116 Dundee Pass, Byron, GA 31008
Local realty services provided by:Better Homes and Gardens Real Estate Metro Brokers
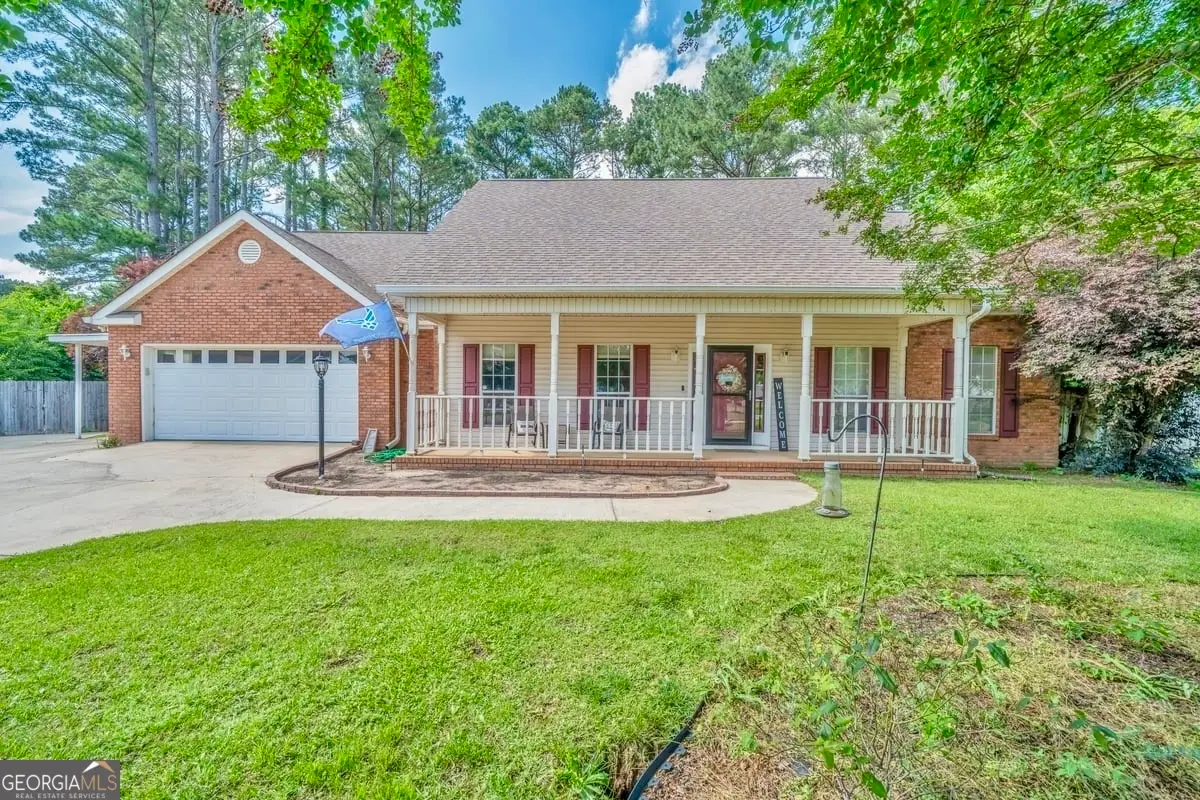
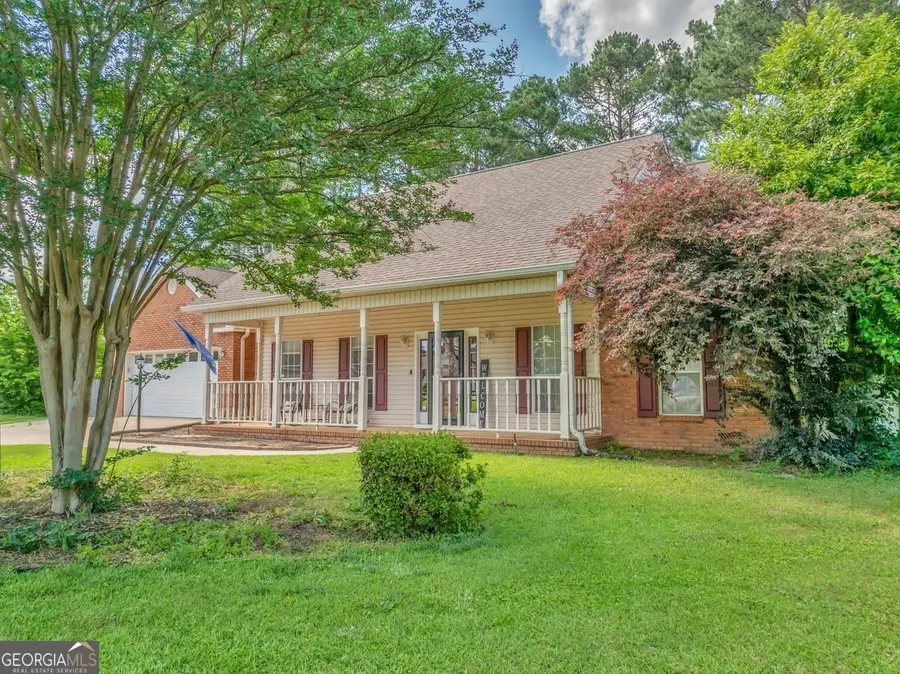
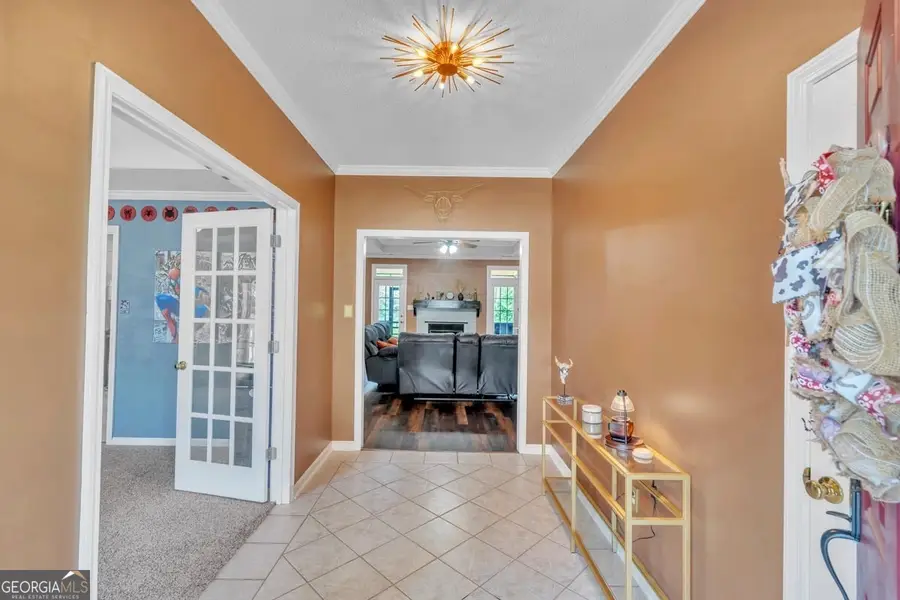
116 Dundee Pass,Byron, GA 31008
$309,000
- 3 Beds
- 2 Baths
- 2,318 sq. ft.
- Single family
- Active
Listed by:chess thigpen
Office:premier properties of dublin
MLS#:10533473
Source:METROMLS
Price summary
- Price:$309,000
- Price per sq. ft.:$133.3
About this home
OPEN HOUSE SATURDAY 7/12 FROM 2-4. Tucked at the end of a cul-de-sac, this beautiful and updated 3-bedroom home offers the perfect blend of comfort and functionality. Inside, you'll find tall ceilings throughout,a beautiful kitchen with plenty of storage, a spacious great room with a cozy fireplace, and a large formal dining room. The laundry room includes a mud sink and utility closet for added convenience. The oversized primary suite features a luxurious 5-piece ensuite bath and a walk-in closet with custom built-ins. Enjoy peaceful mornings on the rocking chair front porch or unwind on the huge screened-in back porch overlooking the fenced backyard. A two-car garage and separate one-car carport provide ample parking, while the large shop with two roll-up doors is perfect for hobbies, storage, or workspace. This home truly checks every box-don't miss it!
Contact an agent
Home facts
- Year built:1999
- Listing Id #:10533473
- Updated:August 14, 2025 at 10:41 AM
Rooms and interior
- Bedrooms:3
- Total bathrooms:2
- Full bathrooms:2
- Living area:2,318 sq. ft.
Heating and cooling
- Cooling:Heat Pump
- Heating:Heat Pump
Structure and exterior
- Roof:Composition
- Year built:1999
- Building area:2,318 sq. ft.
- Lot area:0.71 Acres
Schools
- High school:Northside
- Middle school:Thomson
- Elementary school:Eagle Springs
Utilities
- Water:Public, Water Available
- Sewer:Septic Tank
Finances and disclosures
- Price:$309,000
- Price per sq. ft.:$133.3
- Tax amount:$2,295 (23)
New listings near 116 Dundee Pass
- New
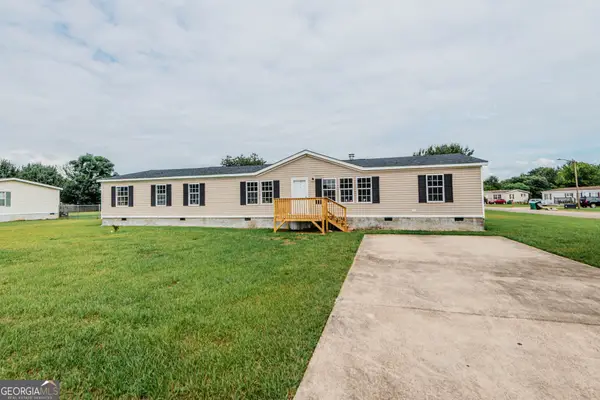 $168,000Active4 beds 2 baths2,280 sq. ft.
$168,000Active4 beds 2 baths2,280 sq. ft.255 Bayberry Drive, Byron, GA 31008
MLS# 10583288Listed by: eXp Realty - New
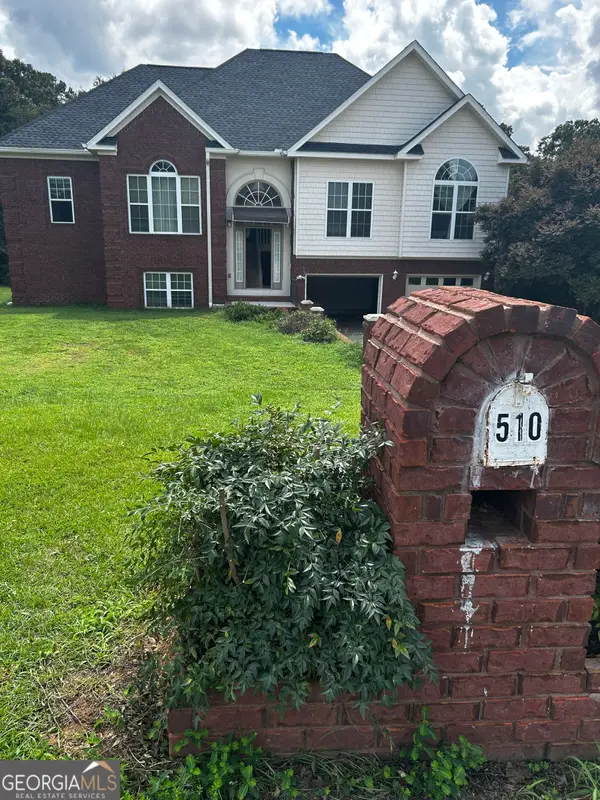 $395,000Active4 beds 3 baths2,385 sq. ft.
$395,000Active4 beds 3 baths2,385 sq. ft.510 Southland Trail, Byron, GA 31008
MLS# 10583029Listed by: Re/Max Realty Team - New
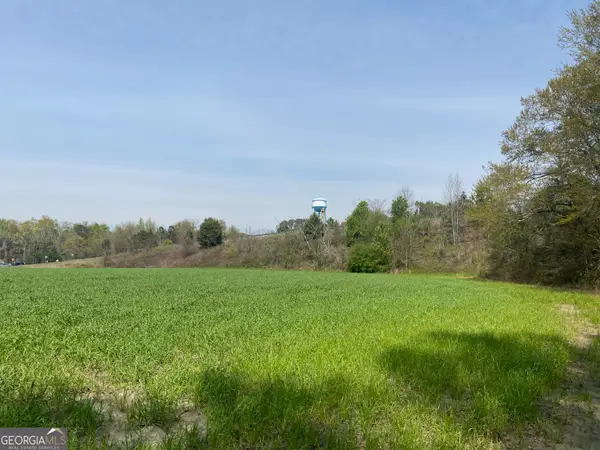 $350,000Active13.8 Acres
$350,000Active13.8 Acres0 Moseley Road, Byron, GA 31008
MLS# 10582548Listed by: Real Estate South & Associates - New
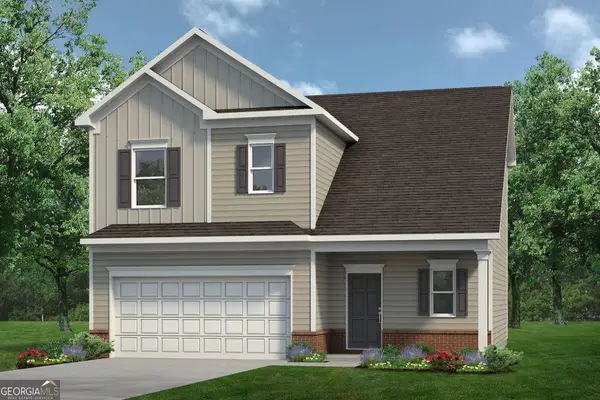 $279,815Active3 beds 3 baths1,650 sq. ft.
$279,815Active3 beds 3 baths1,650 sq. ft.262 Shantz Way (lot A48), Byron, GA 31008
MLS# 10582062Listed by: SDC Realty Central Georgia - New
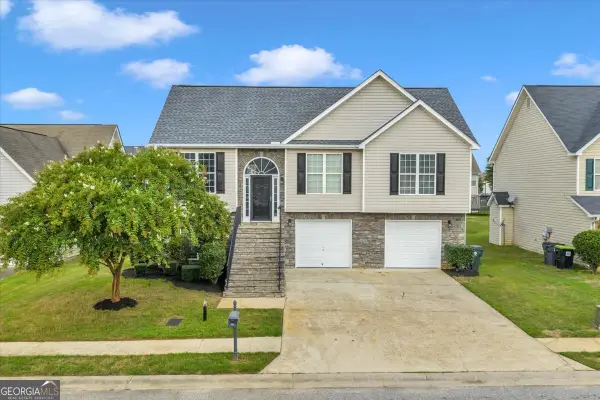 $287,900Active5 beds 3 baths1,882 sq. ft.
$287,900Active5 beds 3 baths1,882 sq. ft.105 Browning Point, Byron, GA 31008
MLS# 10581362Listed by: Southern Classic Realtors - New
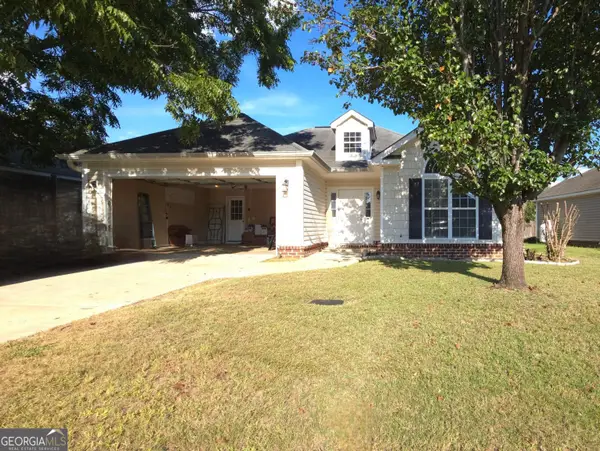 $220,000Active3 beds 2 baths1,275 sq. ft.
$220,000Active3 beds 2 baths1,275 sq. ft.410 Madison Place Parkway, Byron, GA 31008
MLS# 10579905Listed by: House Hustlers - New
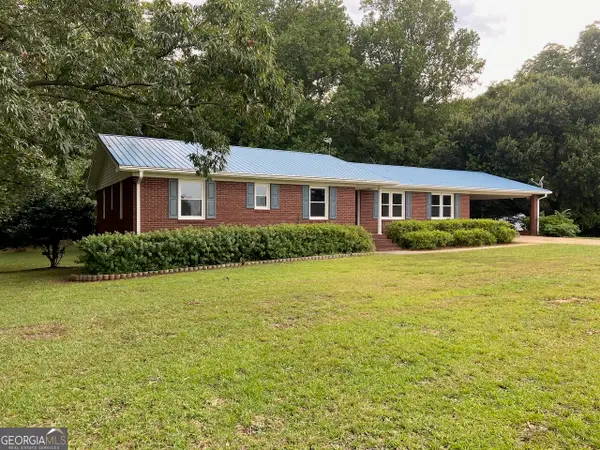 $418,000Active4 beds 3 baths2,624 sq. ft.
$418,000Active4 beds 3 baths2,624 sq. ft.1947 Ga Highway 42, Byron, GA 31008
MLS# 10578391Listed by: Real Estate South & Associates - New
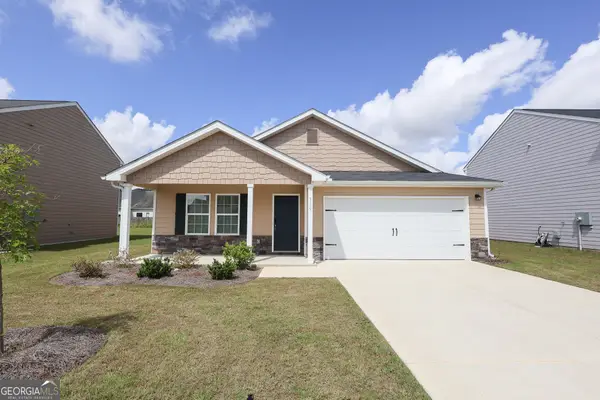 $264,900Active4 beds 2 baths1,685 sq. ft.
$264,900Active4 beds 2 baths1,685 sq. ft.310 London Court, Byron, GA 31008
MLS# 10578262Listed by: MF Real Estate Firm - New
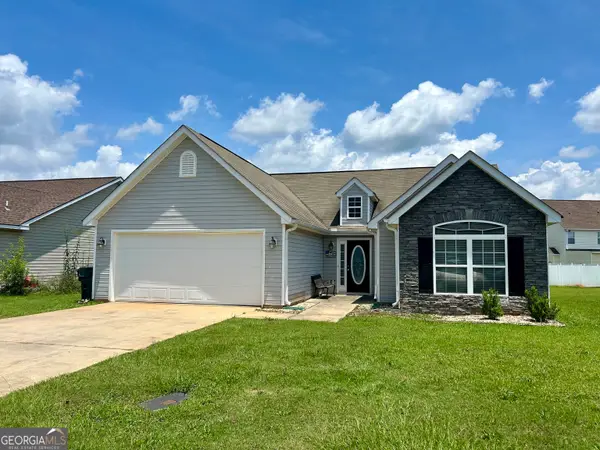 $235,000Active3 beds 2 baths1,504 sq. ft.
$235,000Active3 beds 2 baths1,504 sq. ft.208 Burr Drive, Byron, GA 31008
MLS# 10578129Listed by: Southern Classic Realtors - New
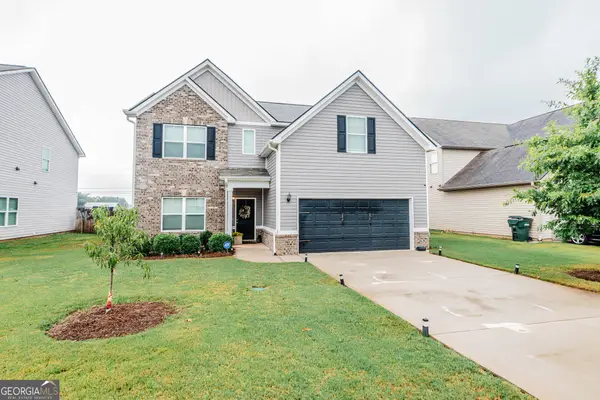 $300,000Active4 beds 3 baths2,462 sq. ft.
$300,000Active4 beds 3 baths2,462 sq. ft.236 Amelia Drive, Byron, GA 31008
MLS# 10577290Listed by: Robins Realty Group

