162 Amelia Drive, Byron, GA 31008
Local realty services provided by:Better Homes and Gardens Real Estate Metro Brokers
162 Amelia Drive,Byron, GA 31008
$339,000
- 5 Beds
- 3 Baths
- 3,100 sq. ft.
- Single family
- Active
Listed by: andrieka oliversoldbyandrieka@gmail.com
Office: keller williams west atlanta
MLS#:10601873
Source:METROMLS
Price summary
- Price:$339,000
- Price per sq. ft.:$109.35
- Monthly HOA dues:$16.67
About this home
Welcome to your dream home! This beautifully maintained two-story residence offers over 3,100 square feet of versatile living space, featuring 5 spacious bedrooms and 3 full bathrooms-perfect for families, entertaining, or working from home. Enjoy a bright, open floor plan that includes a formal living room, elegant dining room, and a large great room anchored by a cozy fireplace, creating the perfect gathering space. The kitchenette shines with modern stainless steel appliances, a stylish tile backsplash, and ample counter space-ideal for both everyday meals and entertaining. Upstairs, escape to the oversized master suite, featuring a private sitting area, a generous walk-in closet, and a luxurious en-suite bathroom with a tile shower, garden tub, and privacy fencing-offering a true retreat at the end of the day. This home is thoughtfully designed to meet all your lifestyle needs with space, comfort, and upgraded features throughout.
Contact an agent
Home facts
- Year built:2019
- Listing ID #:10601873
- Updated:November 14, 2025 at 12:27 PM
Rooms and interior
- Bedrooms:5
- Total bathrooms:3
- Full bathrooms:3
- Living area:3,100 sq. ft.
Heating and cooling
- Cooling:Central Air
- Heating:Central, Electric
Structure and exterior
- Roof:Tile
- Year built:2019
- Building area:3,100 sq. ft.
- Lot area:0.19 Acres
Schools
- High school:Northside
- Middle school:Thomson
- Elementary school:Eagle Springs
Utilities
- Water:Public
- Sewer:Public Sewer
Finances and disclosures
- Price:$339,000
- Price per sq. ft.:$109.35
- Tax amount:$2,603 (24)
New listings near 162 Amelia Drive
- Coming Soon
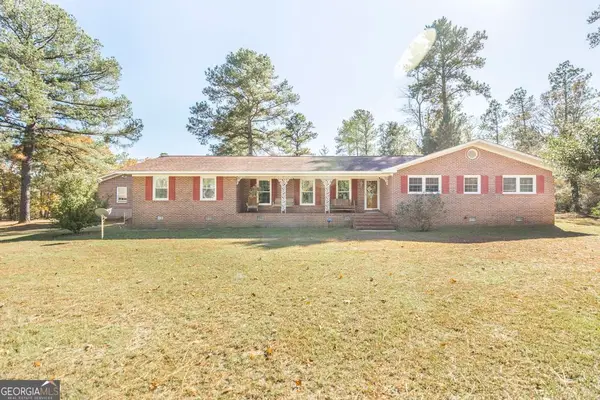 $475,500Coming Soon3 beds 2 baths
$475,500Coming Soon3 beds 2 baths2574 Lower Hartley Bridge Road, Byron, GA 31008
MLS# 10641958Listed by: Southern Classic Realtors - New
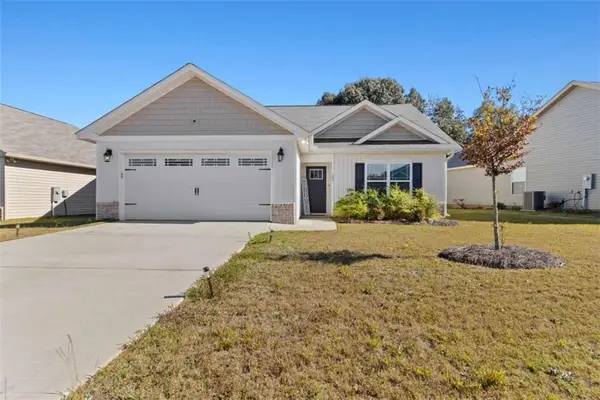 $249,995Active3 beds 2 baths1,376 sq. ft.
$249,995Active3 beds 2 baths1,376 sq. ft.199 Red Tail Circle, Byron, GA 31008
MLS# 7679016Listed by: KELLER WILLIAMS REALTY ATL PART - New
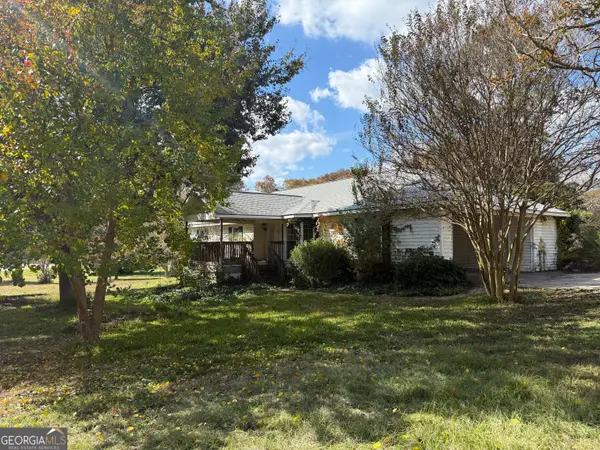 $229,000Active3 beds 2 baths1,644 sq. ft.
$229,000Active3 beds 2 baths1,644 sq. ft.274 Kelli Drive, Byron, GA 31008
MLS# 10640157Listed by: Southern Realty Group - New
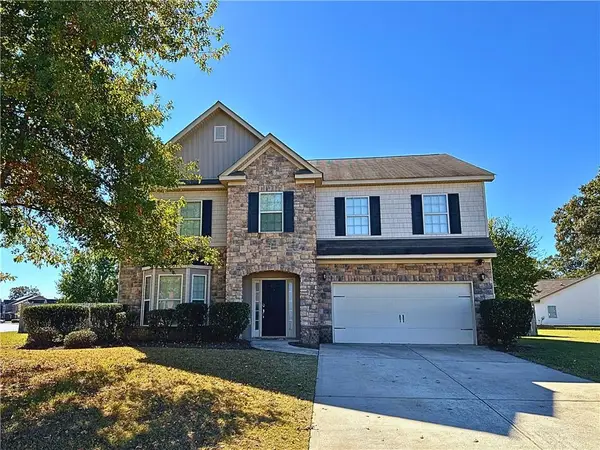 $322,000Active4 beds 3 baths2,786 sq. ft.
$322,000Active4 beds 3 baths2,786 sq. ft.206 Christopher Drive, Byron, GA 31008
MLS# 7678321Listed by: EXP REALTY, LLC. - Open Sat, 11am to 1pmNew
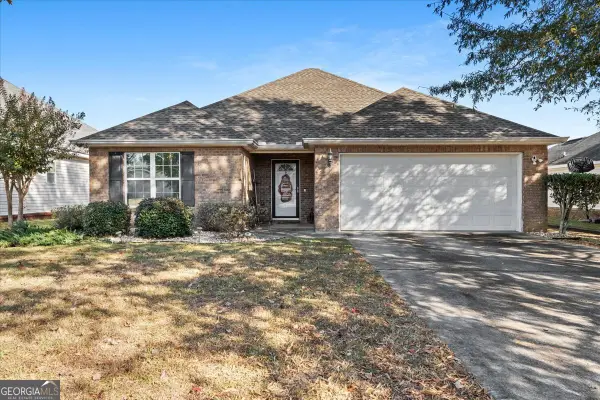 $225,000Active3 beds 2 baths1,300 sq. ft.
$225,000Active3 beds 2 baths1,300 sq. ft.125 Amber Drive, Byron, GA 31008
MLS# 10639339Listed by: Robins Realty Group - New
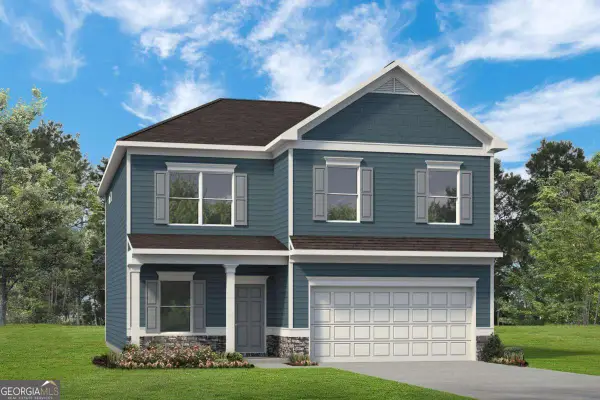 $327,005Active4 beds 3 baths2,565 sq. ft.
$327,005Active4 beds 3 baths2,565 sq. ft.248 Shantz Way #(LOT A41), Byron, GA 31008
MLS# 10638203Listed by: SDC Realty Central Georgia - New
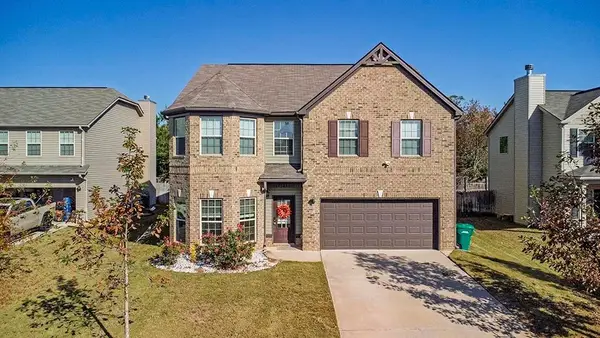 $359,999Active5 beds 3 baths3,265 sq. ft.
$359,999Active5 beds 3 baths3,265 sq. ft.184 Amelia Drive, Byron, GA 31008
MLS# 7676712Listed by: VIRTUAL PROPERTIES REALTY.COM - New
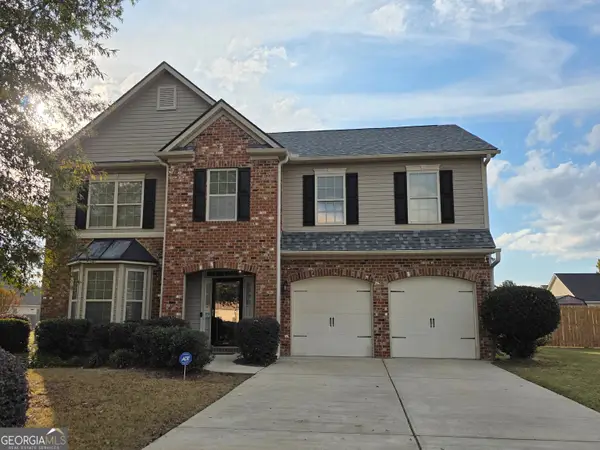 $312,000Active4 beds 3 baths2,858 sq. ft.
$312,000Active4 beds 3 baths2,858 sq. ft.206 Cumberland Drive, Byron, GA 31008
MLS# 10637049Listed by: Vision 20/20 Home Realty Srvcs 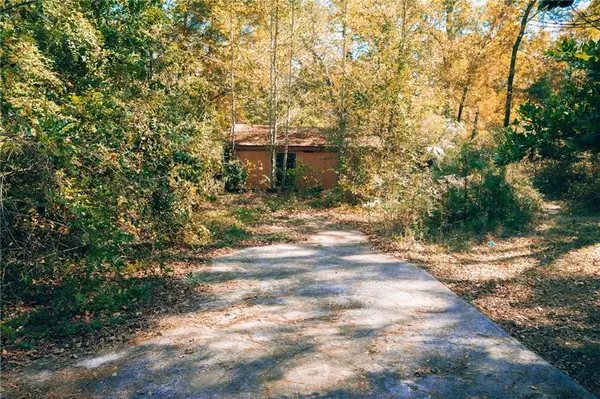 $48,900Active1 Acres
$48,900Active1 Acres3234 Us Highway 41, Byron, GA 31008
MLS# 7675232Listed by: EXP REALTY, LLC.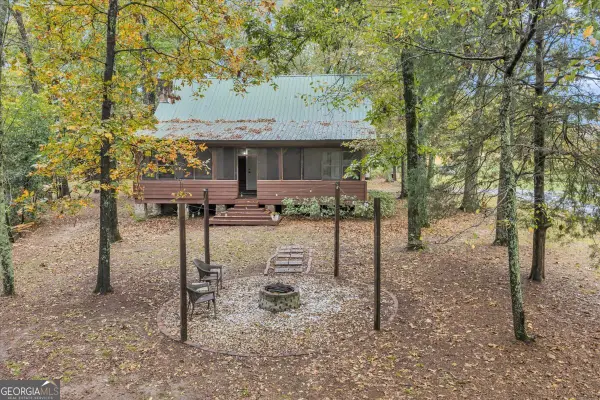 $249,900Active3 beds 2 baths1,620 sq. ft.
$249,900Active3 beds 2 baths1,620 sq. ft.1046 Walker Road, Byron, GA 31008
MLS# 10634992Listed by: Southern Classic Realtors
