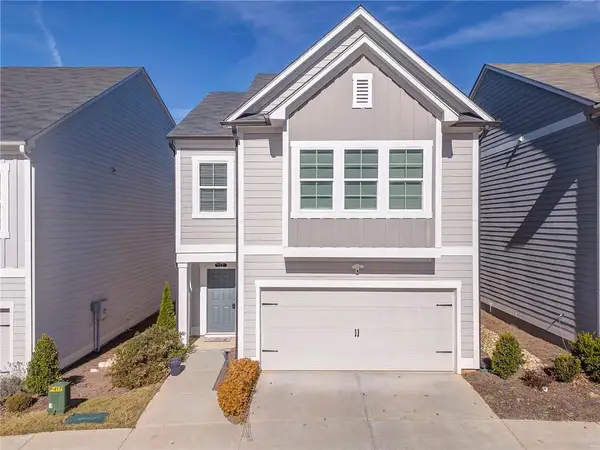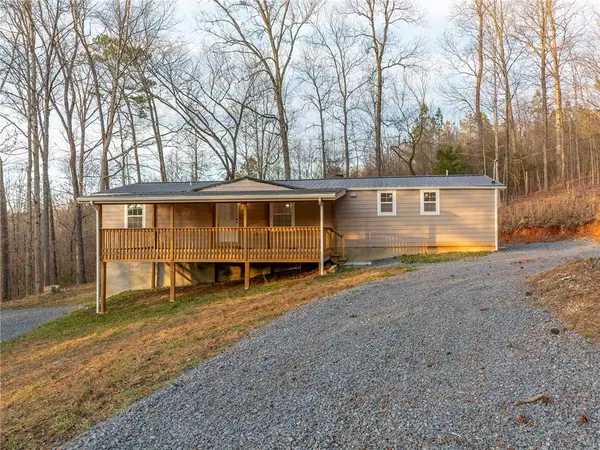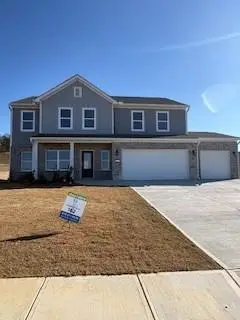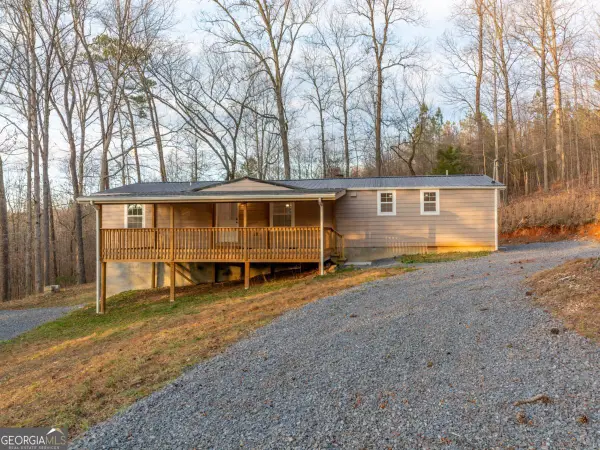120 Fair Oak Lane, Calhoun, GA 30701
Local realty services provided by:Better Homes and Gardens Real Estate Jackson Realty
120 Fair Oak Lane,Calhoun, GA 30701
$259,750
- 3 Beds
- 2 Baths
- 1,300 sq. ft.
- Single family
- Active
Listed by: michelle denton, stacey dunlop
Office: sdc realty, llc
MLS#:10602297
Source:METROMLS
Price summary
- Price:$259,750
- Price per sq. ft.:$199.81
- Monthly HOA dues:$29.17
About this home
Move-In Ready! The Reynolds plan by Smith Douglas Homes in the new Fair Oak community combines smart design with modern ranch-style living. This single-level home maximizes every square foot, featuring three spacious bedrooms, two full baths, and a convenient laundry room with linen closet. The open kitchen, dining, and family room layout is perfect for entertaining, with a large peninsula, stained cabinets, granite countertops, and tile backsplash. The family room includes a linear fireplace, while nine-foot ceilings and vinyl plank flooring throughout the main areas create a bright, airy feel. Enjoy outdoor living on the covered rear patio, ideal for relaxing or entertaining. Located in Calhoun, GA, in the sought-after Fair Oak community, this energy-efficient, move-in ready ranch offers style, comfort, and convenience. Extra special incentives available with use of preferred lender! Tour anytime using our NTERNOW self-touring lockbox. Be in your new home by the holidays!!!!
Contact an agent
Home facts
- Year built:2025
- Listing ID #:10602297
- Updated:December 31, 2025 at 11:49 AM
Rooms and interior
- Bedrooms:3
- Total bathrooms:2
- Full bathrooms:2
- Living area:1,300 sq. ft.
Heating and cooling
- Cooling:Central Air
- Heating:Electric, Forced Air, Heat Pump
Structure and exterior
- Roof:Composition
- Year built:2025
- Building area:1,300 sq. ft.
Schools
- High school:Gordon Central
- Middle school:Ashworth
- Elementary school:Swain
Utilities
- Water:Public, Water Available
- Sewer:Public Sewer, Sewer Available
Finances and disclosures
- Price:$259,750
- Price per sq. ft.:$199.81
New listings near 120 Fair Oak Lane
- New
 $289,900Active3 beds 3 baths1,914 sq. ft.
$289,900Active3 beds 3 baths1,914 sq. ft.122 Old Mill, Calhoun, GA 30701
MLS# 7696855Listed by: KELLER WILLIAMS REALTY ATL NORTH - New
 $230,000Active3 beds 2 baths1,344 sq. ft.
$230,000Active3 beds 2 baths1,344 sq. ft.206 Horizon Hills Road Se, Calhoun, GA 30701
MLS# 7695833Listed by: ATLANTA COMMUNITIES REAL ESTATE BROKERAGE - New
 $455,915Active5 beds 4 baths2,711 sq. ft.
$455,915Active5 beds 4 baths2,711 sq. ft.202 Wildflower Circle, Calhoun, GA 30701
MLS# 7696717Listed by: ARTISAN REALTY OF GEORGIA - New
 $230,000Active3 beds 2 baths1,344 sq. ft.
$230,000Active3 beds 2 baths1,344 sq. ft.206 Horizon Hills Road Se, Calhoun, GA 30701
MLS# 10662792Listed by: Atlanta Communities - New
 $414,900Active3 beds 4 baths1,956 sq. ft.
$414,900Active3 beds 4 baths1,956 sq. ft.171 Oakland Drive Se, Calhoun, GA 30701
MLS# 7696150Listed by: GEORGIA SOUTHERN REALTY, LLC - New
 $284,900Active3 beds 2 baths1,249 sq. ft.
$284,900Active3 beds 2 baths1,249 sq. ft.458 Lakecrest Circle Sw, Calhoun, GA 30701
MLS# 10662091Listed by: Century 21 The Avenues - New
 $260,000Active3 beds 2 baths
$260,000Active3 beds 2 baths511 Circle Drive, Calhoun, GA 30701
MLS# 10661950Listed by: Maximum One Realty Greater Atlanta - New
 $345,000Active4 beds 3 baths2,172 sq. ft.
$345,000Active4 beds 3 baths2,172 sq. ft.502 Mcginnis, Calhoun, GA 30701
MLS# 10661581Listed by: KW Signature Partners - New
 $262,900Active3 beds 2 baths1,450 sq. ft.
$262,900Active3 beds 2 baths1,450 sq. ft.151 Red Oak Lane, Calhoun, GA 30701
MLS# 10661326Listed by: SDC Realty, LLC - New
 $619,900Active3 beds 4 baths3,100 sq. ft.
$619,900Active3 beds 4 baths3,100 sq. ft.119 Aspen Drive Ne, Calhoun, GA 30701
MLS# 10661099Listed by: Century 21 The Avenues
