129 Derby Lane, Calhoun, GA 30701
Local realty services provided by:Better Homes and Gardens Real Estate Jackson Realty
129 Derby Lane,Calhoun, GA 30701
$480,000
- 4 Beds
- 3 Baths
- 2,709 sq. ft.
- Single family
- Active
Listed by: preston putnam, sandra putnam chitty
Office: the agency chattanooga
MLS#:1523711
Source:TN_CAR
Price summary
- Price:$480,000
- Price per sq. ft.:$177.19
About this home
Exceptional one-owner, custom-built home offering 3 or 4 bedrooms, 2.5 bathrooms, and 2,709 square feet of thoughtfully designed living space. Situated on a generous 0.68 acre lot in Calhoun's desirable Devonwood subdivision, this residence combines classic charm and a flexible floorplan in a quiet and highly convenient location within minutes of Interstate 75, shopping, local hospital and schools.
The home's layout seamlessly connects the living, dining, and kitchen areas making it ideal for both everyday living and entertaining. The updated kitchen features leathered quartzite counters, ample bar seating, stainless steel appliances, and a spacious walk-in pantry. Just adjacent the kitchen is the conveniently located laundry room, half bath, and access to the large 2 car garage.
The main level primary suite features an updated en-suite bathroom with dual vanities, a walk-in shower and spacious closet with an optional dressing area to the left of the shower. Upstairs, two additional bedrooms provide ample space with walk-in closets and an adjacent full bathroom, while a flexible fourth room can easily serve as a guest bedroom, home office, playroom, or media space. A second bonus space currently being used as a home office provides additional flexibility.
Outside, enjoy a fully fenced, level backyard featuring a deck and a stone paver patio complete with firepit - perfect for families, pets and outdoor entertaining. In addition to the large garage, equipment and tools can be stored in the 12' x 24' storage building.
For Interstate 75 commuters, this home is approx. 50 miles south of Downtown Chattanooga, 20 miles south of Dalton and an hour north of Metro Atlanta. Don't miss the opportunity to buy a classic home in an established and convenient subdivision that you might just call home for many years to come.
All information is deemed reliable but is not guaranteed. Buyers are to verify any and all information they deem important.
Contact an agent
Home facts
- Year built:1999
- Listing ID #:1523711
- Added:96 day(s) ago
- Updated:February 14, 2026 at 03:34 PM
Rooms and interior
- Bedrooms:4
- Total bathrooms:3
- Full bathrooms:2
- Half bathrooms:1
- Living area:2,709 sq. ft.
Heating and cooling
- Cooling:Central Air, Electric, Zoned
- Heating:Central, Electric, Heat Pump, Heating, Natural Gas, Zoned
Structure and exterior
- Roof:Asphalt, Shingle
- Year built:1999
- Building area:2,709 sq. ft.
- Lot area:0.68 Acres
Utilities
- Water:Public, Water Connected
- Sewer:Public Sewer, Sewer Connected
Finances and disclosures
- Price:$480,000
- Price per sq. ft.:$177.19
- Tax amount:$3,177
New listings near 129 Derby Lane
- New
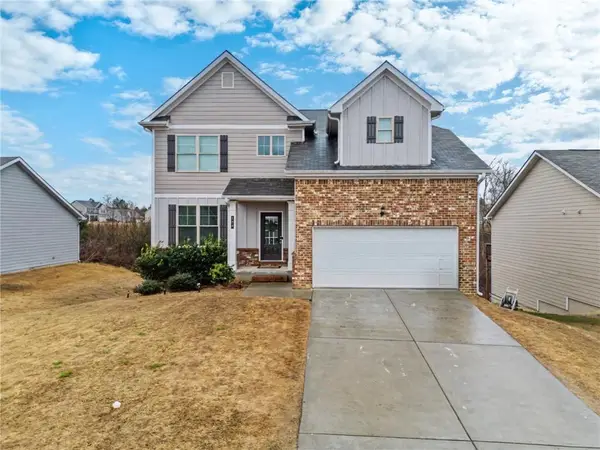 $350,000Active4 beds 3 baths2,290 sq. ft.
$350,000Active4 beds 3 baths2,290 sq. ft.108 Mcginnis Circle, Calhoun, GA 30701
MLS# 7719190Listed by: AMANDA JO REALTY GROUP, LLC - New
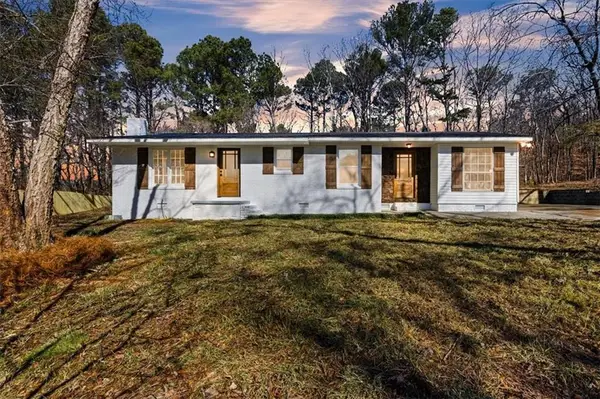 $289,900Active3 beds 2 baths1,499 sq. ft.
$289,900Active3 beds 2 baths1,499 sq. ft.2677 Old Rome Dalton Road Nw, Calhoun, GA 30701
MLS# 7719259Listed by: MAXIMUM ONE COMMUNITY REALTORS - New
 $275,000Active3 beds 2 baths1,469 sq. ft.
$275,000Active3 beds 2 baths1,469 sq. ft.720 Cardinal Road Se, Calhoun, GA 30701
MLS# 10691345Listed by: Keller Williams Northwest - New
 $275,000Active3 beds 2 baths1,276 sq. ft.
$275,000Active3 beds 2 baths1,276 sq. ft.377 Cartecay Drive, Calhoun, GA 30701
MLS# 7717639Listed by: COLDWELL BANKER KINARD REALTY - New
 $449,000Active3 beds 2 baths2,072 sq. ft.
$449,000Active3 beds 2 baths2,072 sq. ft.223 Lenox Road Se, Calhoun, GA 30701
MLS# 7717902Listed by: COLDWELL BANKER KINARD REALTY - New
 $304,900Active3 beds 2 baths1,501 sq. ft.
$304,900Active3 beds 2 baths1,501 sq. ft.144 Saddle Ridge Trail, Calhoun, GA 30701
MLS# 7717834Listed by: SDC REALTY, LLC. - New
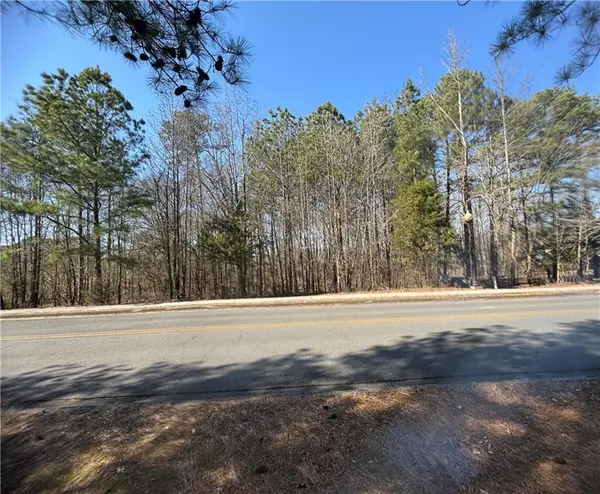 $50,000Active1.01 Acres
$50,000Active1.01 Acres0 Fields Ferry Drive Ne, Calhoun, GA 30701
MLS# 7717047Listed by: KELLER WILLIAMS REALTY SIGNATURE PARTNERS - New
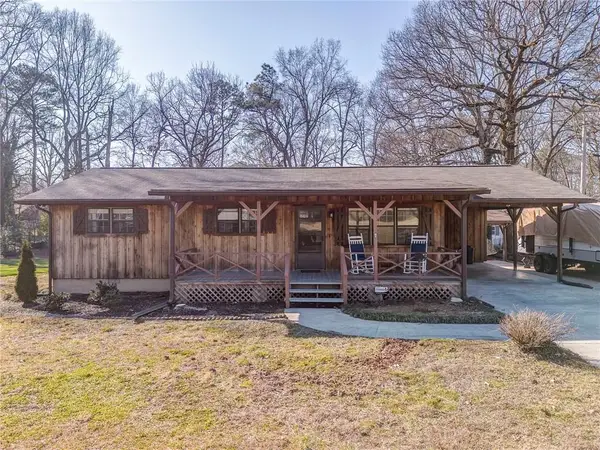 $250,000Active3 beds 1 baths1,216 sq. ft.
$250,000Active3 beds 1 baths1,216 sq. ft.123 Deer Park Lane, Calhoun, GA 30701
MLS# 7715802Listed by: GREYSTONE REAL ESTATE, LLC - New
 $317,900Active3 beds 2 baths1,826 sq. ft.
$317,900Active3 beds 2 baths1,826 sq. ft.133 Kensington Drive Se, Calhoun, GA 30701
MLS# 7715297Listed by: FLIPPER MCDANIEL & ASSOCIATES - New
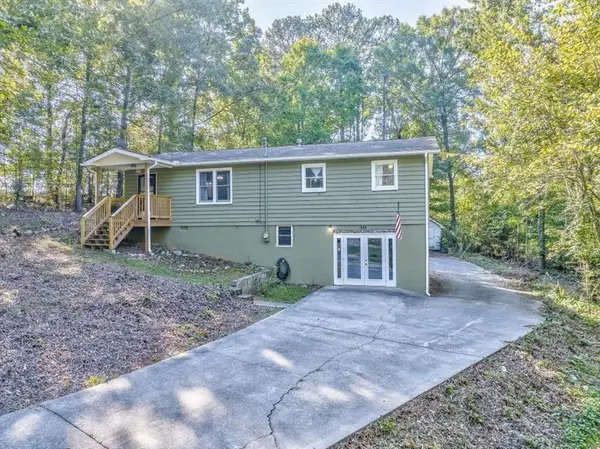 $212,500Active3 beds 2 baths1,056 sq. ft.
$212,500Active3 beds 2 baths1,056 sq. ft.111 Sylvan Drive, Calhoun, GA 30701
MLS# 7716720Listed by: AMANDA JO REALTY GROUP, LLC

