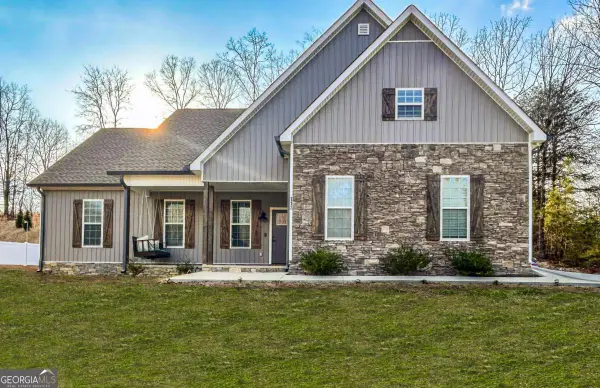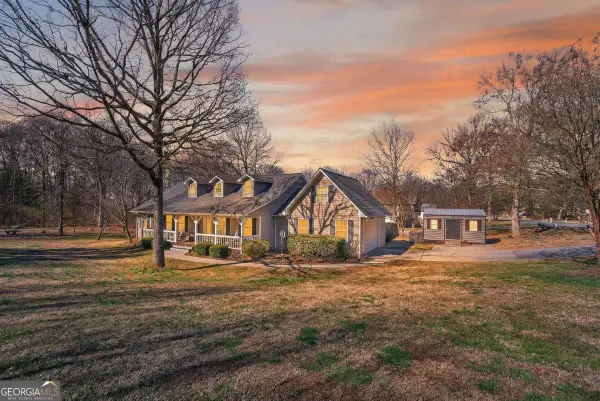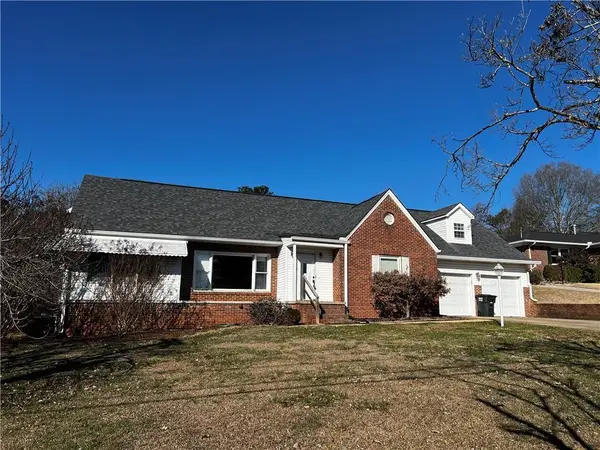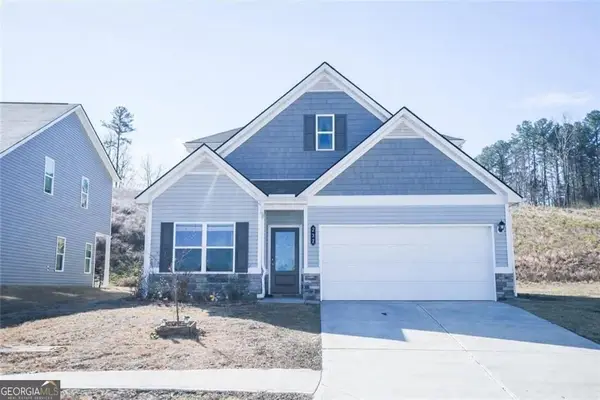160 Levi Street Sw, Calhoun, GA 30701
Local realty services provided by:Better Homes and Gardens Real Estate Metro Brokers
160 Levi Street Sw,Calhoun, GA 30701
$335,000
- 3 Beds
- 2 Baths
- 1,456 sq. ft.
- Single family
- Active
Listed by: drew walraven
Office: atlanta communities
MLS#:10647199
Source:METROMLS
Price summary
- Price:$335,000
- Price per sq. ft.:$230.08
About this home
Welcome home to this charming ranch-style Craftsman, offering 3 bedrooms, 2 bathrooms, and a spacious bonus room on an expansive lot. The easy-to-maintain exterior includes a welcoming covered front porch, a covered back patio perfect for outdoor relaxation, and a private backyard ideal for play, gardening, or entertaining. A long driveway provides ample parking, and the convenient 2-car garage is located on the kitchen level for effortless everyday living. Inside, elegant hardwood floors flow throughout the home. The vaulted-ceiling living room features recessed lighting and a gorgeous shiplap fireplace that creates a warm, inviting atmosphere. A stunning archway leads into the separate dining area, highlighted by a beautiful tray ceiling-perfect for gatherings and special occasions. The kitchen is designed for both style and function, offering recessed lighting, crisp white cabinets, a pantry, stainless steel appliances, and a clear view into the living room, making entertaining a breeze. The primary en-suite is a true retreat, boasting its own tray ceiling, a spacious walk-in closet, double vanity, and a luxurious separate soaking tub and shower. Two additional bedrooms on the main level provide comfort and flexibility. Upstairs, a private bonus room expands your possibilities-ideal for a 4th bedroom, playroom, media room, home office, or whatever best suits your lifestyle. This home is uniquely positioned within both the city and county school districts, yet enjoys closer proximity to all City Schools. Commuting is a breeze-approximately 10 minutes to the Elementary School and just 5 minutes to the Middle and High Schools. With its thoughtful design, desirable upgrades, and abundant space both inside and out, this home blends comfort, charm, and convenience in one perfect package.
Contact an agent
Home facts
- Year built:2007
- Listing ID #:10647199
- Updated:February 25, 2026 at 11:42 AM
Rooms and interior
- Bedrooms:3
- Total bathrooms:2
- Full bathrooms:2
- Living area:1,456 sq. ft.
Heating and cooling
- Cooling:Ceiling Fan(s), Central Air
- Heating:Central
Structure and exterior
- Roof:Composition
- Year built:2007
- Building area:1,456 sq. ft.
- Lot area:0.78 Acres
Schools
- High school:Gordon Central
- Middle school:Ashworth
- Elementary school:Swain
Utilities
- Water:Public, Water Available
- Sewer:Septic Tank
Finances and disclosures
- Price:$335,000
- Price per sq. ft.:$230.08
- Tax amount:$2,204 (2024)
New listings near 160 Levi Street Sw
- New
 $395,000Active4 beds 2 baths1,913 sq. ft.
$395,000Active4 beds 2 baths1,913 sq. ft.117 Savannah Street Se, Calhoun, GA 30701
MLS# 10697060Listed by: Etowah Realty Group LLC - New
 $160,000Active10.88 Acres
$160,000Active10.88 Acres0 Sw Roland Hayes Pkwy, Calhoun, GA 30701
MLS# 7723495Listed by: MAXIMUM ONE COMMUNITY REALTORS - New
 $264,900Active3 beds 3 baths1,450 sq. ft.
$264,900Active3 beds 3 baths1,450 sq. ft.148 Red Oak Lane, Calhoun, GA 30701
MLS# 10695741Listed by: SDC Realty - New
 $299,900Active3 beds 3 baths2,231 sq. ft.
$299,900Active3 beds 3 baths2,231 sq. ft.172 Red Oak Lane, Calhoun, GA 30701
MLS# 10695801Listed by: SDC Realty - New
 $259,900Active3 beds 2 baths1,300 sq. ft.
$259,900Active3 beds 2 baths1,300 sq. ft.157 Red Oak Lane, Calhoun, GA 30701
MLS# 10695529Listed by: SDC Realty - New
 $424,000Active3 beds 2 baths
$424,000Active3 beds 2 baths165 Richland Street, Calhoun, GA 30701
MLS# 10695137Listed by: RE/MAX Town & Country - New
 $409,000Active5 beds 3 baths
$409,000Active5 beds 3 baths606 Pisgah Way, Calhoun, GA 30701
MLS# 10695061Listed by: Century 21 The Avenues - New
 $330,000Active3 beds 3 baths2,458 sq. ft.
$330,000Active3 beds 3 baths2,458 sq. ft.237 Sycamore Drive, Calhoun, GA 30701
MLS# 10694243Listed by: Simply Homes ATL - New
 $325,000Active3 beds 2 baths1,856 sq. ft.
$325,000Active3 beds 2 baths1,856 sq. ft.247 Harrison Lane Ne, Calhoun, GA 30701
MLS# 7719640Listed by: THE ROBERTS REALTY GROUP - New
 $210,000Active1 beds 2 baths1,013 sq. ft.
$210,000Active1 beds 2 baths1,013 sq. ft.507 Linda Lane, Calhoun, GA 30701
MLS# 7719816Listed by: FLIPPER MCDANIEL & ASSOCIATES

