198 Timms Loop Se, Calhoun, GA 30701
Local realty services provided by:Better Homes and Gardens Real Estate Metro Brokers
198 Timms Loop Se,Calhoun, GA 30701
$464,900
- 3 Beds
- 2 Baths
- 2,736 sq. ft.
- Single family
- Pending
Listed by:samantha lusk
Office:samantha lusk & associates realty, inc.
MLS#:7611232
Source:FIRSTMLS
Price summary
- Price:$464,900
- Price per sq. ft.:$169.92
About this home
CHARMING, COUNTRYSIDE RETREAT - BRING YOUR HORSES! As the Barbara Mandrell song goes, this BARNDOMINIUM FARMHOUSE was country when country wasn't cool! Originally, a barn built in the 1900's that was converted to a barndominium farmhouse in the 1990's. This AUTHENTIC FARMHOUSE is nestled amidst natures beauty on a magnificent MINI-FARM, complete with FENCED PASTURES, small BARN, a DETACHED 3-BAY GARAGE with POWER, WATER, PAINT ROOM, AND AUTO LIFT (negotiable). Take a stroll down the driveway to the South side of the property, where you will find the remarkable residence, which absolutely oozes originality, charm, and OLD WORLD CHARACTER. Covered greeting porch opens to the main level footprint, as guests arrive in the mingling foyer. To the right is the kitchen area, which spills over into the formal dining/keeping room in an effortless flow. HANDSOME TILE FLOORING adorns the spaces, and the WELL-EQUIPPED KITCHEN is truly a cooks delight. ABUNDANT CABINETRY with onyx GRANITE countertops. On the other side of the entry foyer is the MASSIVE LIVING ROOM (so many possibilities here). Extended hallway provides a catchy space for display pieces, and accesses the main level bathroom with tub/shower combo, LARGE LAUNDRY ROOM with storage cabinets, folding counters, and utility sink, and PRIMARY BEDROOM with two walk-in closets plus additional storage closet, and also opens to the patio, which overlooks the FENCED BACK YARD WITH OUTBUILDING. Upstairs houses a full bath flanked by rooms on each side. The front room includes a private FLEX NOOK, which could be used for a plethora of options, and opens to a BALCONY overlooking the front grounds. The bedroom upstairs is generously sized as well. A theater entertainment room is also located upstairs. This property SEAMLESSLY BLENDS INDOOR AND OUTDOOR LIVING SPACES, and provides an unforgettable venue for everyday living and memorable entertaining. Situated just about 5 miles from downtown Calhoun, this FARMSTEAD provides convenient access to local amenities, while ensuring a private sanctuary away from the hustle and bustle. Whether you aspire to embrace a self-sufficient lifestyle, establish an idyllic family retreat, simply savor the beauty of nature, or are an investor looking to add the finishing touches to this unique barndominium offers the opportunity to create an investment or lasting memories in a truly EXTRAORDINARY SETTING. NEW WINDOWS THROUGHOUT AND NEW CEMENT SIDING. Other recent improvements have been made, and property is priced for future buyer to make future upgrades, customizations, and finishing. Welcome Home to 198 Timms Loop!
Contact an agent
Home facts
- Year built:1900
- Listing ID #:7611232
- Updated:September 30, 2025 at 07:13 AM
Rooms and interior
- Bedrooms:3
- Total bathrooms:2
- Full bathrooms:2
- Living area:2,736 sq. ft.
Heating and cooling
- Cooling:Central Air
- Heating:Central
Structure and exterior
- Roof:Metal
- Year built:1900
- Building area:2,736 sq. ft.
- Lot area:6.55 Acres
Schools
- High school:Sonoraville
- Middle school:Red Bud
- Elementary school:Sonoraville
Utilities
- Water:Public
- Sewer:Septic Tank
Finances and disclosures
- Price:$464,900
- Price per sq. ft.:$169.92
- Tax amount:$2,647 (2024)
New listings near 198 Timms Loop Se
- New
 $549,900Active4 beds 4 baths2,615 sq. ft.
$549,900Active4 beds 4 baths2,615 sq. ft.264 Boone Ford Road Se, Calhoun, GA 30701
MLS# 7651439Listed by: KELLER WILLIAMS REALTY ATLANTA PARTNERS - New
 $595,000Active4 beds 3 baths3,716 sq. ft.
$595,000Active4 beds 3 baths3,716 sq. ft.5654 Fairmount Highway Se, Calhoun, GA 30701
MLS# 7656829Listed by: SAMANTHA LUSK & ASSOCIATES REALTY, INC. 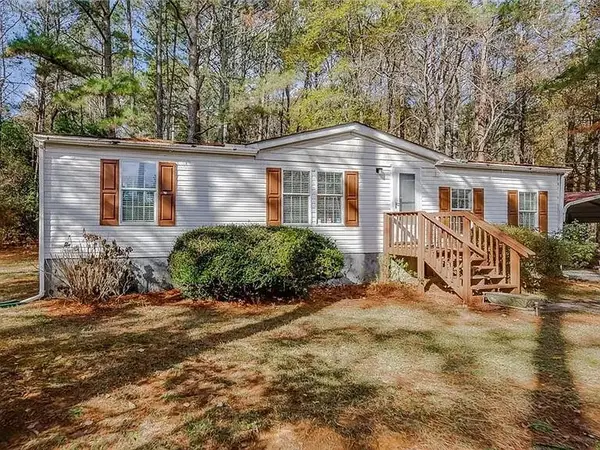 $200,000Pending3 beds 2 baths1,288 sq. ft.
$200,000Pending3 beds 2 baths1,288 sq. ft.138 Landon Court Ne, Calhoun, GA 30701
MLS# 3003304Listed by: EXP REALTY LLC- New
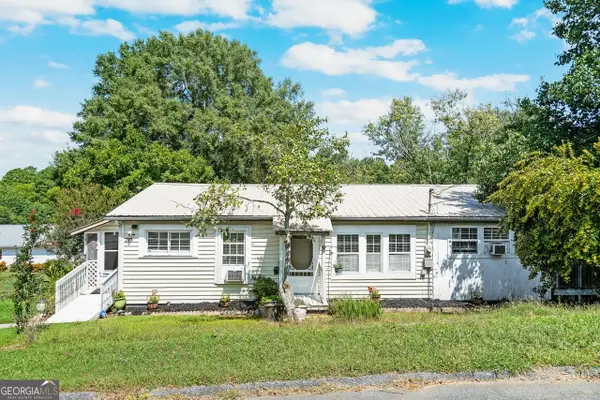 $208,000Active3 beds 2 baths1,144 sq. ft.
$208,000Active3 beds 2 baths1,144 sq. ft.215 Wilson Street, Calhoun, GA 30701
MLS# 10614325Listed by: Coldwell Banker Kinard Realty - New
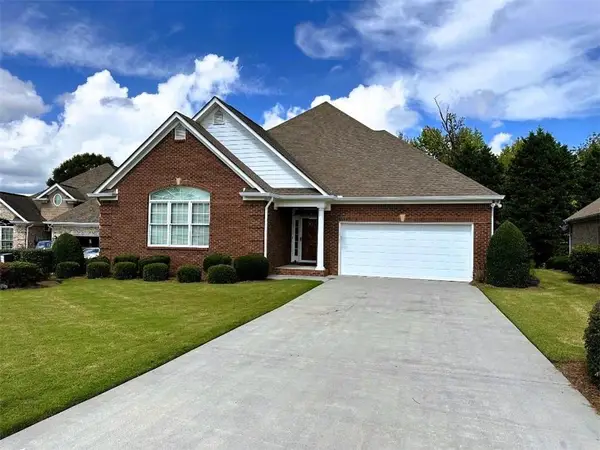 $379,900Active3 beds 2 baths2,096 sq. ft.
$379,900Active3 beds 2 baths2,096 sq. ft.107 Savoy Place Se, Calhoun, GA 30701
MLS# 7656420Listed by: REBECCA BROWN AND ASSOCIATES REAL ESTATE, LLC. - New
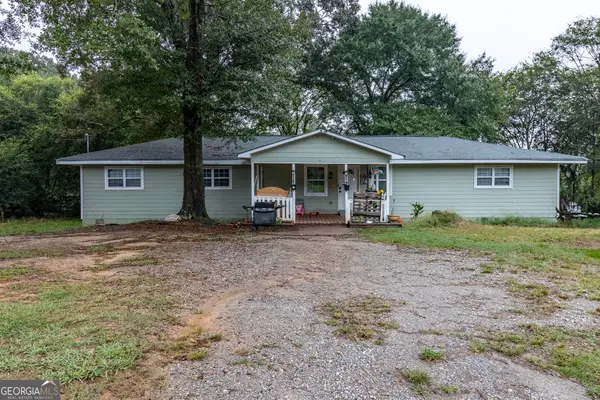 $249,900Active4 beds 3 baths1,775 sq. ft.
$249,900Active4 beds 3 baths1,775 sq. ft.192 Cardinal Boulevard Se, Calhoun, GA 30701
MLS# 10613496Listed by: Re/Max Real Estate Center - New
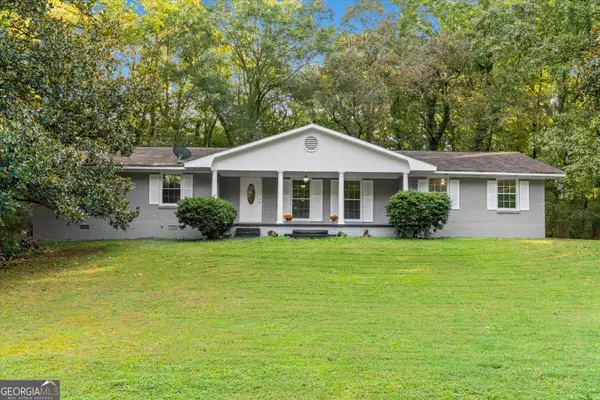 $262,500Active3 beds 2 baths1,389 sq. ft.
$262,500Active3 beds 2 baths1,389 sq. ft.228 Woodland Circle Nw, Calhoun, GA 30701
MLS# 10613532Listed by: Mission Realty, Inc. - New
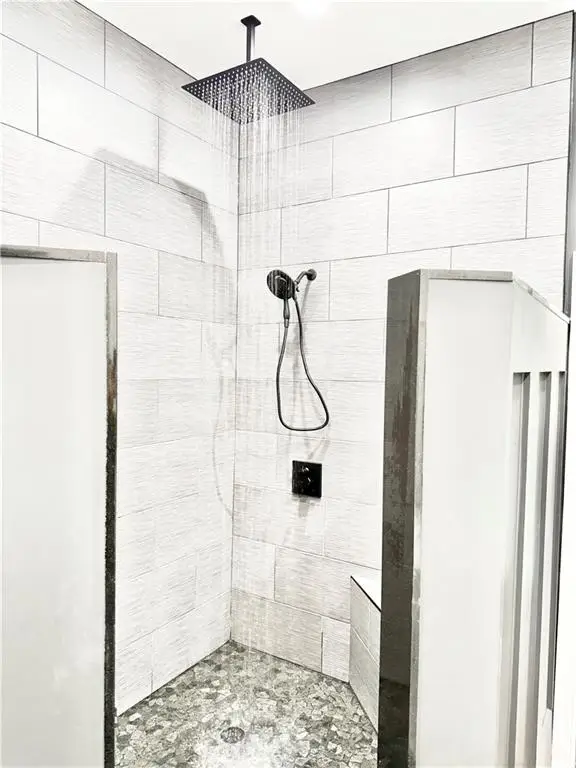 $469,900Active4 beds 2 baths5,000 sq. ft.
$469,900Active4 beds 2 baths5,000 sq. ft.161 Granny Smith, Calhoun, GA 30701
MLS# 7626973Listed by: FLIPPER MCDANIEL & ASSOCIATES - New
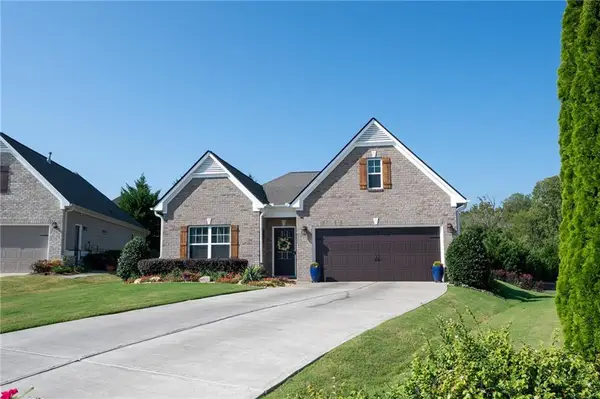 $329,900Active3 beds 2 baths1,808 sq. ft.
$329,900Active3 beds 2 baths1,808 sq. ft.205 Willowbrook Drive Se, Calhoun, GA 30701
MLS# 7652707Listed by: CENTURY 21 THE AVENUES - New
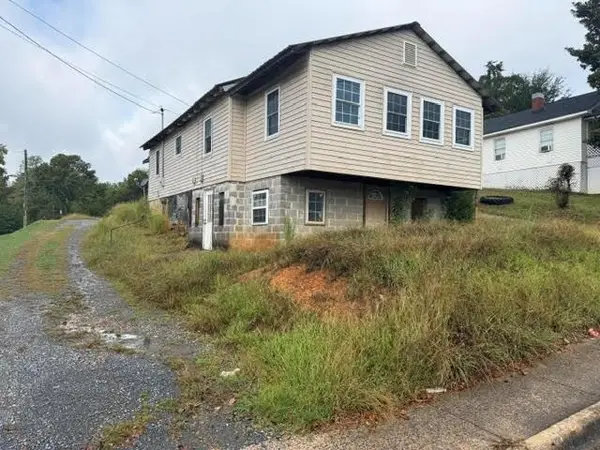 $125,000Active3 beds 2 baths1,382 sq. ft.
$125,000Active3 beds 2 baths1,382 sq. ft.227 Mcconnell Road, Calhoun, GA 30701
MLS# 7655868Listed by: KELLER WILLIAMS REALTY SIGNATURE PARTNERS
