220 Lenox Road Se, Calhoun, GA 30701
Local realty services provided by:Better Homes and Gardens Real Estate Signature Brokers
220 Lenox Road Se,Calhoun, GA 30701
$469,900
- 3 Beds
- 2 Baths
- 2,126 sq. ft.
- Single family
- Active
Listed by:margie keller
Office:compass group realty,llc
MLS#:1522977
Source:TN_CAR
Price summary
- Price:$469,900
- Price per sq. ft.:$221.03
- Monthly HOA dues:$41.67
About this home
LENOX at the VILLAGES in Calhoun, GA is the setting for this meticulously maintained ranch with full unfinished basement studded and ready for future expansion. This beautiful home sits in the cul-de-sac with low traffic count. As you enter the full view front doors into the foyer you will find a coat closet and immediately to the right is the double garage with only 1 step into the main living area. 2 of the 3 bedrooms are located to the left in the front of the home and separated by a full bath with a tub/shower with glass enclosure, quartzite topped vanity and tiled flooring. The bedroom with the French doors is currently used as an office and can easily be made private by changing out the doors. The vaulted ceiling in the front bedroom adds to the charm and feel. The open floor plan and surround sound makes entertaining a breeze. The dining room is accented with a beautiful light fixture and can easily accommodate a large table and as many chairs as needed. The chef's kitchen has all the amenities to make anyone happy to prepare meals. The oversized quartzite island with deep stainless sinks is set up for seating and allows you to stay involved while meal prepping for family and friends. The large walk in pantry is another great feature. The kitchen is also equipped with stainless Kitchen Aid appliances including a 5 burner gas cook top, double wall oven and French door refrigerator
Contact an agent
Home facts
- Year built:2017
- Listing ID #:1522977
- Added:1 day(s) ago
- Updated:October 27, 2025 at 04:53 PM
Rooms and interior
- Bedrooms:3
- Total bathrooms:2
- Full bathrooms:2
- Living area:2,126 sq. ft.
Heating and cooling
- Cooling:Central Air
- Heating:Central, Electric, Heating
Structure and exterior
- Roof:Asphalt
- Year built:2017
- Building area:2,126 sq. ft.
- Lot area:0.27 Acres
Utilities
- Water:Public, Water Connected
- Sewer:Public Sewer, Sewer Connected
Finances and disclosures
- Price:$469,900
- Price per sq. ft.:$221.03
- Tax amount:$4,535
New listings near 220 Lenox Road Se
- New
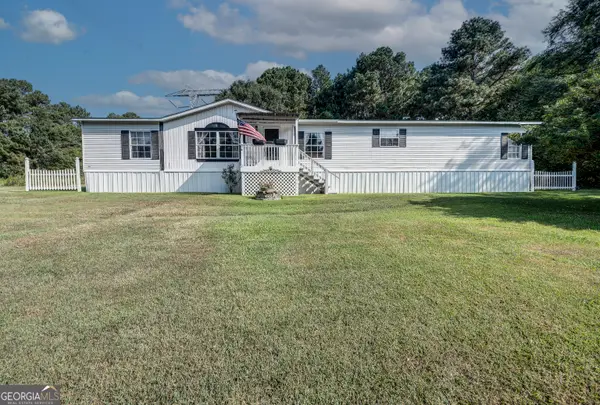 $224,900Active4 beds 3 baths2,079 sq. ft.
$224,900Active4 beds 3 baths2,079 sq. ft.5734 Fairmount Highway Se, Calhoun, GA 30701
MLS# 10632218Listed by: Samantha Lusk & Associates Realty - New
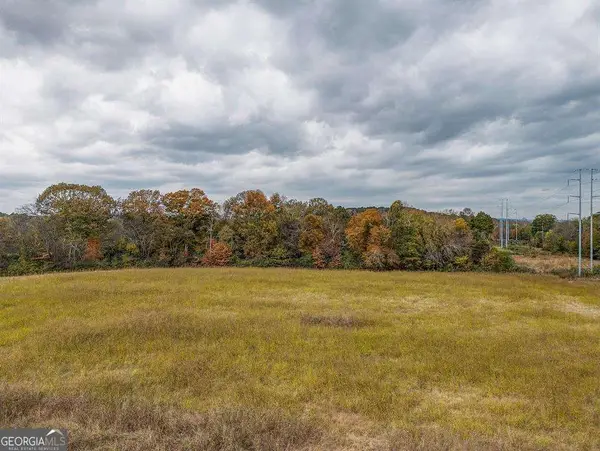 $230,000Active-- beds -- baths
$230,000Active-- beds -- baths458 Mcdaniel Station Road, Calhoun, GA 30701
MLS# 10631963Listed by: KW Signature Partners - New
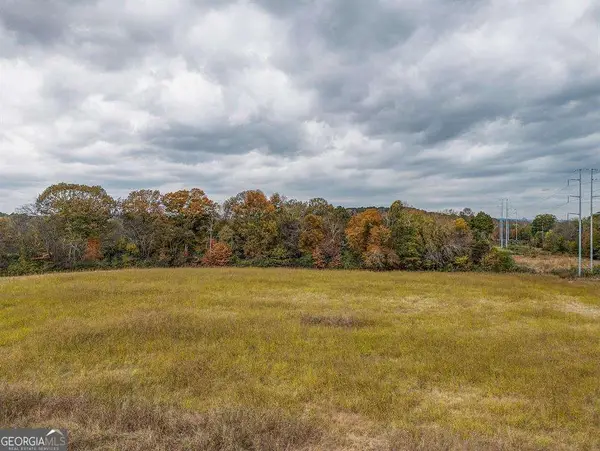 $125,000Active-- beds -- baths
$125,000Active-- beds -- baths490 Mcdaniel Station Road, Calhoun, GA 30701
MLS# 10631964Listed by: KW Signature Partners - New
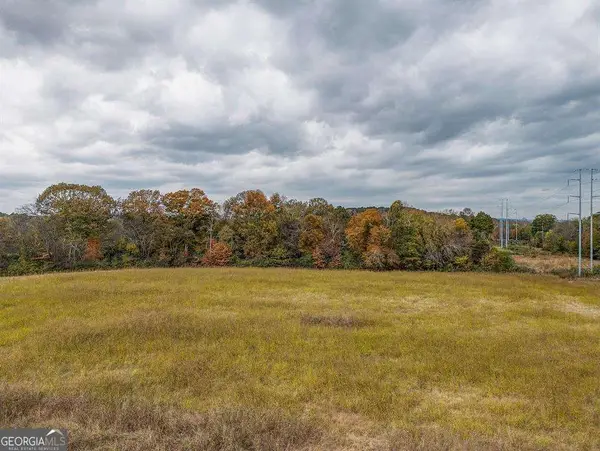 $206,000Active-- beds -- baths
$206,000Active-- beds -- baths474 Mcdaniel Station Road, Calhoun, GA 30701
MLS# 10631967Listed by: KW Signature Partners - New
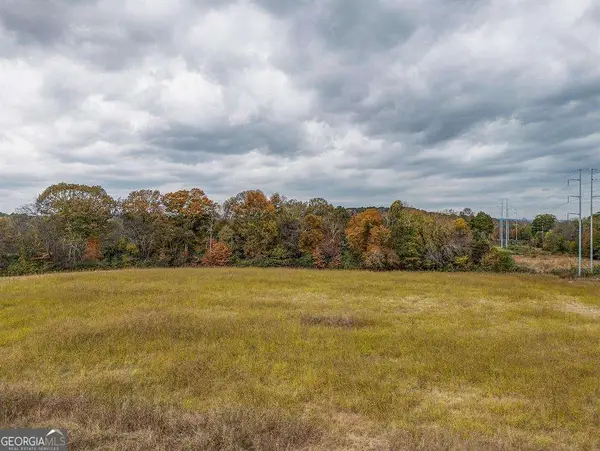 $110,000Active-- beds -- baths
$110,000Active-- beds -- baths506 Mcdaniel Station Road, Calhoun, GA 30701
MLS# 10631953Listed by: KW Signature Partners - New
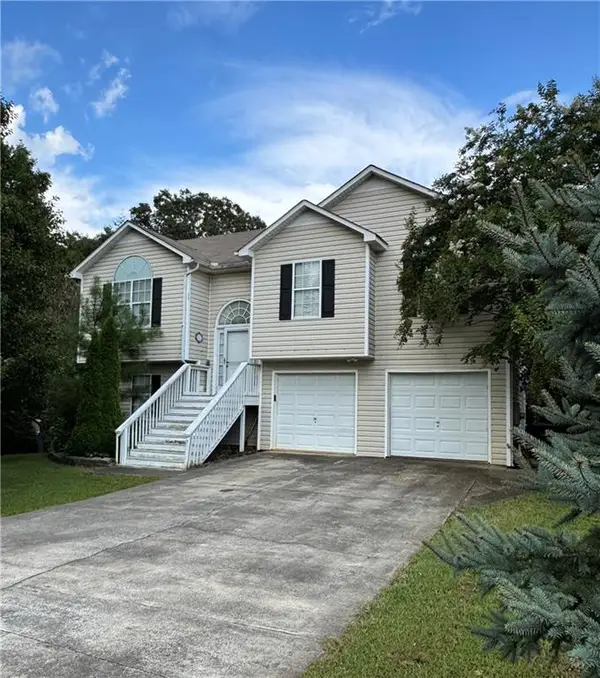 $282,900Active4 beds 3 baths1,811 sq. ft.
$282,900Active4 beds 3 baths1,811 sq. ft.221 Hunters Crossing Se, Calhoun, GA 30701
MLS# 7671926Listed by: FLIPPER MCDANIEL & ASSOCIATES - New
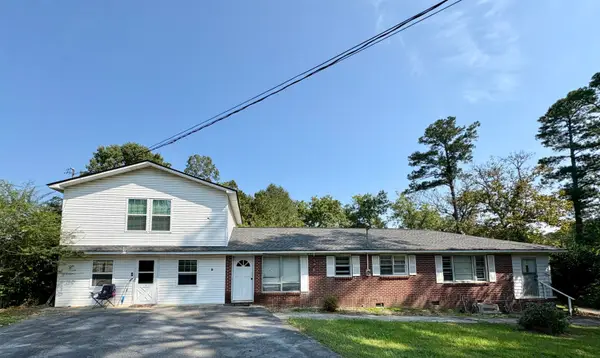 $260,000Active5 beds 3 baths2,748 sq. ft.
$260,000Active5 beds 3 baths2,748 sq. ft.624 Newtown Creek Loop Ne, Calhoun, GA 30701
MLS# 1522944Listed by: REALTY ONE GROUP EXPERTS - New
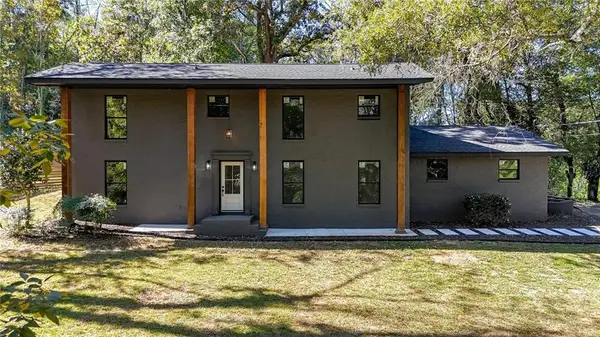 $465,000Active4 beds 4 baths2,504 sq. ft.
$465,000Active4 beds 4 baths2,504 sq. ft.622 Pisgah Way, Calhoun, GA 30701
MLS# 7668987Listed by: SAMANTHA LUSK & ASSOCIATES REALTY, INC. - New
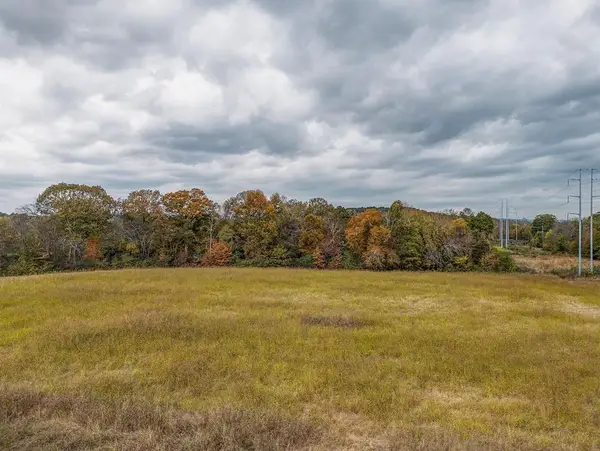 $230,000Active11.51 Acres
$230,000Active11.51 Acres458 Mcdaniel Station Road, Calhoun, GA 30701
MLS# 7670239Listed by: KELLER WILLIAMS REALTY SIGNATURE PARTNERS
