279 Owens Gin Road Ne, Calhoun, GA 30701
Local realty services provided by:Better Homes and Gardens Real Estate Signature Brokers
279 Owens Gin Road Ne,Calhoun, GA 30701
$840,000
- 3 Beds
- 4 Baths
- 4,200 sq. ft.
- Single family
- Active
Listed by: wade trammell, jeffrey gardner
Office: keller williams realty
MLS#:1514378
Source:TN_CAR
Price summary
- Price:$840,000
- Price per sq. ft.:$200
About this home
Welcome to 279 Owens Gin Rd NE in Calhoun, Georgia, a stunning custom-built barndominium on over 22 acres. This unique residence blends modern luxury with self-sufficient farmstead living.
Spacious Living:
Boasting 4,200 sq ft, this open-concept home features 3 bedrooms, a bonus room, and 3.5 bathrooms. The main floor master retreat offers a large walk-in shower, soaking tub, double vanity, and spacious layout. Two additional bedrooms share a Jack and Jill bathroom, ideal for family or guests.
The chef's kitchen includes a large island, stainless steel appliances, and stone countertops. Enjoy smart lighting, built-in Bluetooth speakers, and soaring ceilings. Modern conveniences include a tankless water heater, ductless electric heating/cooling, and a smart security system.
Outdoor Oasis & Farmstead:
Unwind in the in-ground pool with waterfall, hot tub, or on the covered patio overlooking private land. The property features an electric fence, fenced pasture (currently home to chickens and goats), and two peaceful creeks, perfect for a working hobby farm or sustainable homestead. Rolling pastures, mature trees, and water features create a private, picturesque setting. A workshop and dedicated storage areas are included for tools, feed, and farm equipment.
279 Owens Gin Rd NE offers a fully equipped modern farmstead to live sustainably, enjoy open land, and embrace contemporary comforts. A rare opportunity to embrace both luxury and lifestyle.
Contact an agent
Home facts
- Year built:2018
- Listing ID #:1514378
- Added:152 day(s) ago
- Updated:November 03, 2025 at 02:18 AM
Rooms and interior
- Bedrooms:3
- Total bathrooms:4
- Full bathrooms:3
- Half bathrooms:1
- Living area:4,200 sq. ft.
Heating and cooling
- Cooling:Central Air, Electric, Multi Units, Zoned
- Heating:Central, Electric, Heating, Zoned
Structure and exterior
- Roof:Metal
- Year built:2018
- Building area:4,200 sq. ft.
- Lot area:22.23 Acres
Utilities
- Water:Public, Water Connected
- Sewer:Septic Tank
Finances and disclosures
- Price:$840,000
- Price per sq. ft.:$200
- Tax amount:$4,591
New listings near 279 Owens Gin Road Ne
- New
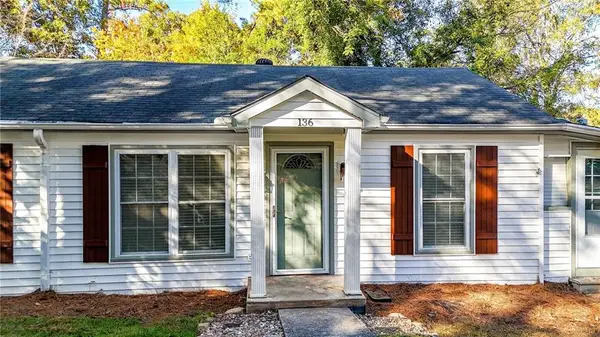 $225,000Active2 beds 1 baths1,044 sq. ft.
$225,000Active2 beds 1 baths1,044 sq. ft.136 Boston Road, Calhoun, GA 30701
MLS# 7677306Listed by: ATLANTA COMMUNITIES REAL ESTATE BROKERAGE - New
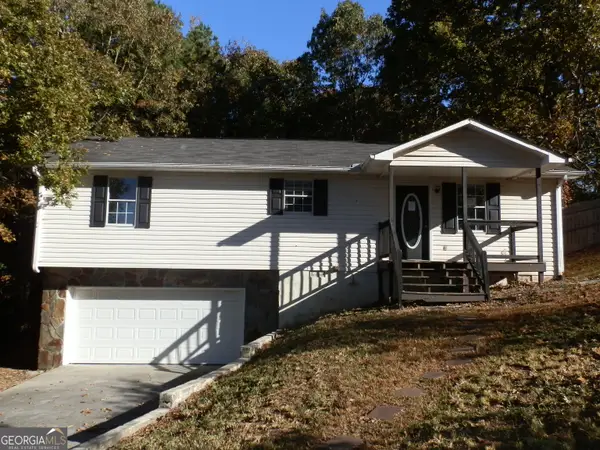 $229,900Active3 beds 2 baths1,288 sq. ft.
$229,900Active3 beds 2 baths1,288 sq. ft.114 Lindsey Court Ne, Calhoun, GA 30701
MLS# 10638735Listed by: Response Realty - New
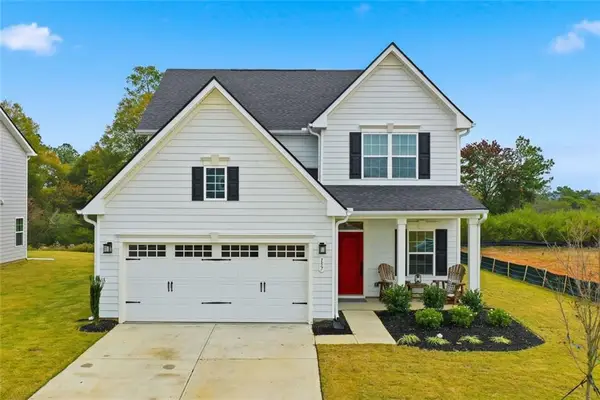 $375,000Active3 beds 3 baths2,114 sq. ft.
$375,000Active3 beds 3 baths2,114 sq. ft.157 Asbury Circle, Calhoun, GA 30701
MLS# 7677386Listed by: HESTER GROUP REALTORS - New
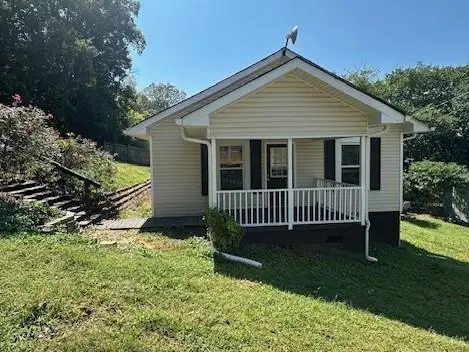 $191,200Active3 beds 1 baths1,156 sq. ft.
$191,200Active3 beds 1 baths1,156 sq. ft.98 Echota 5th Street, Calhoun, GA 30701
MLS# 7676656Listed by: RESPONSE REALTY - New
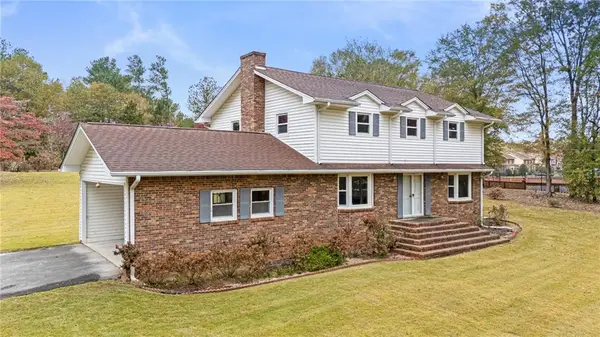 $320,000Active4 beds 3 baths2,064 sq. ft.
$320,000Active4 beds 3 baths2,064 sq. ft.106 Mount Vernon Drive, Calhoun, GA 30701
MLS# 7675569Listed by: SAMANTHA LUSK & ASSOCIATES REALTY, INC. - New
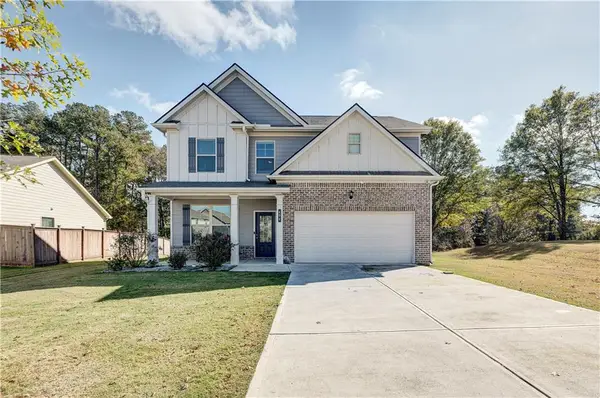 $339,900Active4 beds 3 baths2,334 sq. ft.
$339,900Active4 beds 3 baths2,334 sq. ft.404 Mcginnis Circle, Calhoun, GA 30701
MLS# 7675845Listed by: SAMANTHA LUSK & ASSOCIATES REALTY, INC. - New
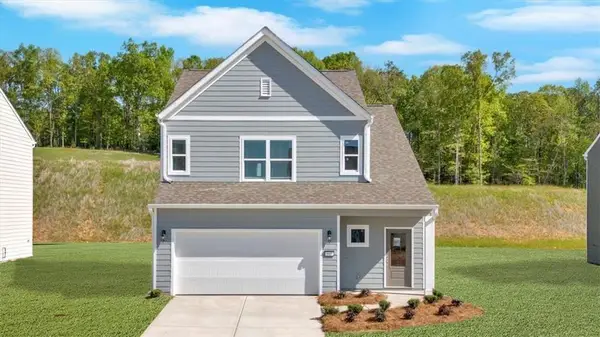 $328,802Active3 beds 3 baths1,670 sq. ft.
$328,802Active3 beds 3 baths1,670 sq. ft.107 Lavender Circle, Calhoun, GA 30701
MLS# 7675431Listed by: ARTISAN REALTY OF GEORGIA - New
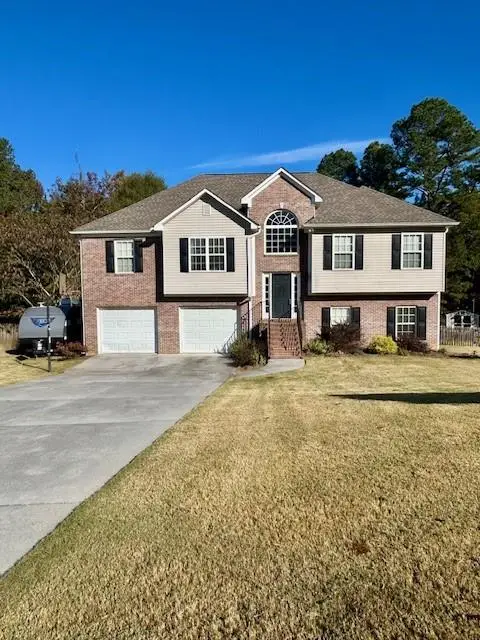 $374,900Active4 beds 3 baths2,522 sq. ft.
$374,900Active4 beds 3 baths2,522 sq. ft.140 Washington Street Se, Calhoun, GA 30701
MLS# 7675177Listed by: SAMANTHA LUSK & ASSOCIATES REALTY, INC. - New
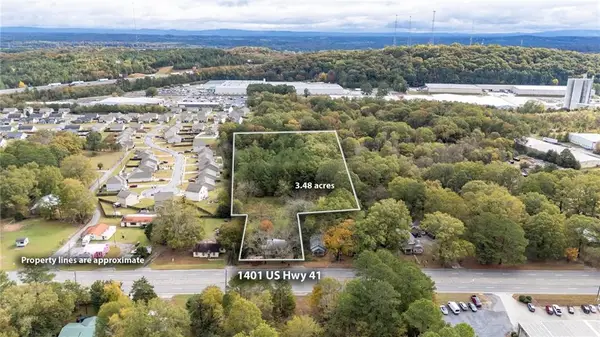 $169,000Active2 beds 1 baths1,562 sq. ft.
$169,000Active2 beds 1 baths1,562 sq. ft.1401 Us-41 Highway N, Calhoun, GA 30701
MLS# 7675061Listed by: SAMANTHA LUSK & ASSOCIATES REALTY, INC. - New
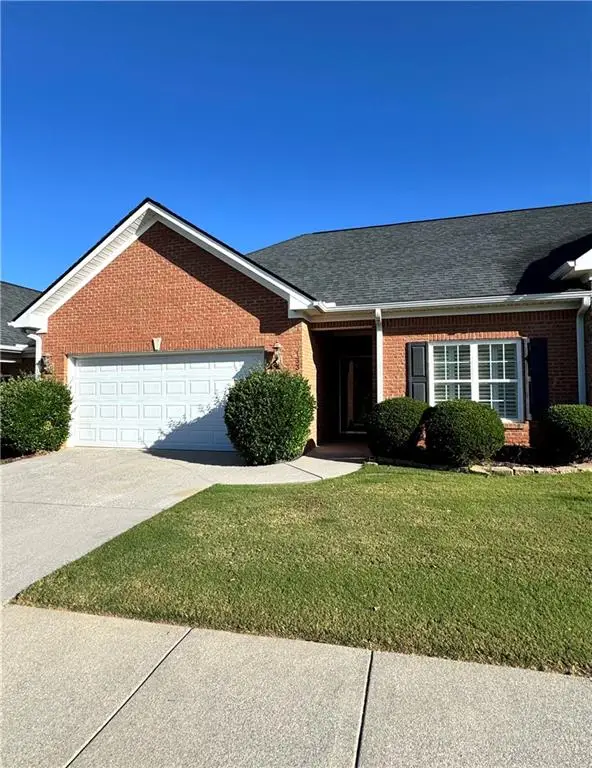 $324,900Active3 beds 2 baths1,826 sq. ft.
$324,900Active3 beds 2 baths1,826 sq. ft.133 Kensington Drive Se, Calhoun, GA 30701
MLS# 7674976Listed by: FLIPPER MCDANIEL & ASSOCIATES
