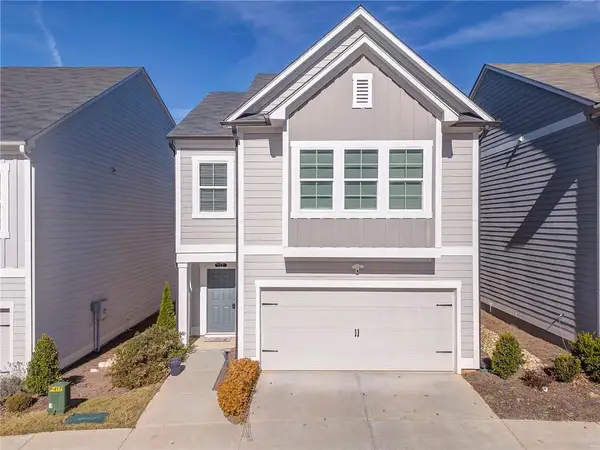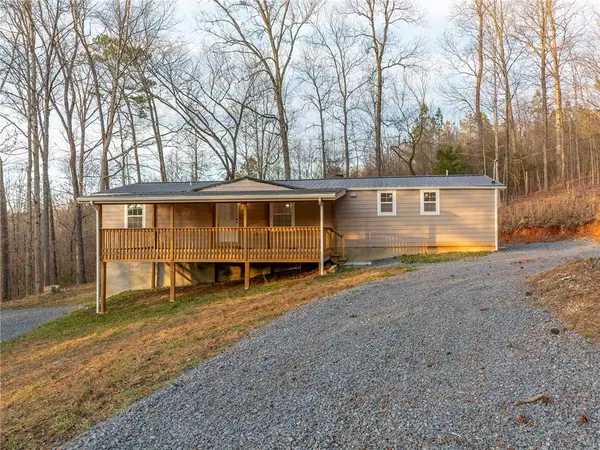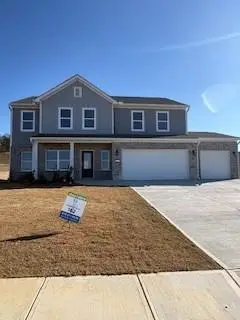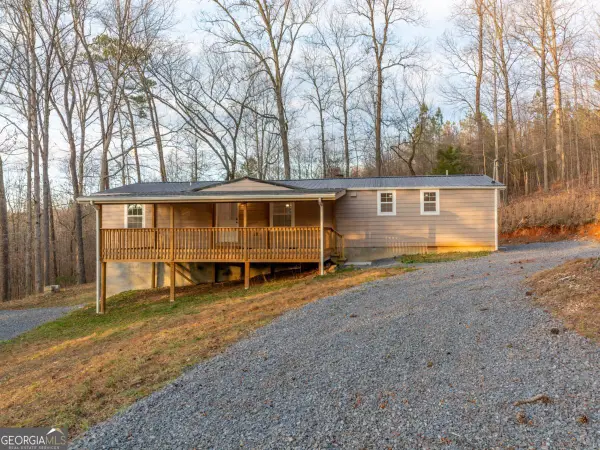301 SW Switch Road Sw, Calhoun, GA 30701
Local realty services provided by:Better Homes and Gardens Real Estate Metro Brokers
301 SW Switch Road Sw,Calhoun, GA 30701
$1,150,000
- 5 Beds
- 5 Baths
- 6,923 sq. ft.
- Single family
- Pending
Listed by: beth larson+17703134330, blarson4312@gmail.com
Office: atlanta communities
MLS#:10639909
Source:METROMLS
Price summary
- Price:$1,150,000
- Price per sq. ft.:$166.11
About this home
UNDER CONTRACT w/ KICK-OUT. OK to SHOW. Discover the epitome of luxurious country living at 301 Switch Rd SW, Calhoun, GA-a magnificent 2011-built Craftsman-style farmhouse estate sprawling across 6,923 square feet on a serene nearly 6-acre lot. Privately situated and brimming with exquisite details, this 5-bedroom, 5-bathroom masterpiece is perfectly suited for family life, multi-generational living, and grand gatherings, blending timeless elegance with modern upgrades for effortless comfort.Step inside to flowing hardwood floors that guide you through an open-concept layout, where the updated kitchen-overlooking the breakfast room and keeping room-shines with yards of dreamy granite countertops, stainless steel appliances, an enormous eat-at island with an extra prep sink, and abundant storage including a walk-in pantry. The adjacent dining room accommodates an oversized table, seamlessly joining a sizable living area anchored by a cozy stone fireplace flanked by built-ins. Primary suite on the main level offers a walk-in closet and spa-like retreat and across the hall a guest room ensuite complemented by a convenient half bath for guests near kitchen. Upstairs, discover the ultimate teen suite with its own den/bonus room, bedroom, and bath, plus walk-in attic access for added storage.The walk-out basement expands your living options with a separate family room and coordinated kitchen, two additional bedrooms sharing a bath, and versatile flex spaces ideal for offices or studies. This level also features its own driveway access, garage parking with workshop potential, and ample unfinished storage. Recent enhancements elevate the home further: room-darkening blinds for serene rest, screens on all windows (2024) for bug-free breezes, an on-demand hot water system in the kitchen sink (2024) for instant convenience, a brand-new roof (2024) for peace of mind, a new AC unit for the main-level bedrooms (2025) ensuring optimal comfort, and fresh landscaping with durable concrete edging (2023) for polished curb appeal. Newly added stairs to the screened porch provide easy access to this idyllic spot for morning coffee or evening wildlife watching.Outside, no detail is overlooked: custom shutters and Craftsman accents frame the home, while the fully landscaped, solar-heated saltwater pool creates a relaxing oasis. The premium surfaced driveway to withstand heavy equipment leads to both main and basement garages-all just minutes from Cumberland Academy, Calhoun, Rome, and easy I-75 access. Easy access to Atlanta (1 hr) Easy access to Chattanooga (48 minutes). Maintained and thoughtfully upgraded, this property is more than a home-it's a sanctuary. Schedule your private tour today and make this special retreat your own!
Contact an agent
Home facts
- Year built:2011
- Listing ID #:10639909
- Updated:December 31, 2025 at 11:20 AM
Rooms and interior
- Bedrooms:5
- Total bathrooms:5
- Full bathrooms:4
- Half bathrooms:1
- Living area:6,923 sq. ft.
Heating and cooling
- Cooling:Ceiling Fan(s), Central Air, Electric, Heat Pump
- Heating:Central, Forced Air, Heat Pump, Hot Water, Propane
Structure and exterior
- Roof:Composition
- Year built:2011
- Building area:6,923 sq. ft.
- Lot area:5.99 Acres
Schools
- High school:Gordon Central
- Middle school:Ashworth
- Elementary school:Swain
Utilities
- Water:Public, Water Available
- Sewer:Septic Tank
Finances and disclosures
- Price:$1,150,000
- Price per sq. ft.:$166.11
- Tax amount:$8,112 (2024)
New listings near 301 SW Switch Road Sw
- New
 $289,900Active3 beds 3 baths1,914 sq. ft.
$289,900Active3 beds 3 baths1,914 sq. ft.122 Old Mill, Calhoun, GA 30701
MLS# 7696855Listed by: KELLER WILLIAMS REALTY ATL NORTH - New
 $230,000Active3 beds 2 baths1,344 sq. ft.
$230,000Active3 beds 2 baths1,344 sq. ft.206 Horizon Hills Road Se, Calhoun, GA 30701
MLS# 7695833Listed by: ATLANTA COMMUNITIES REAL ESTATE BROKERAGE - New
 $455,915Active5 beds 4 baths2,711 sq. ft.
$455,915Active5 beds 4 baths2,711 sq. ft.202 Wildflower Circle, Calhoun, GA 30701
MLS# 7696717Listed by: ARTISAN REALTY OF GEORGIA - New
 $230,000Active3 beds 2 baths1,344 sq. ft.
$230,000Active3 beds 2 baths1,344 sq. ft.206 Horizon Hills Road Se, Calhoun, GA 30701
MLS# 10662792Listed by: Atlanta Communities - New
 $414,900Active3 beds 4 baths1,956 sq. ft.
$414,900Active3 beds 4 baths1,956 sq. ft.171 Oakland Drive Se, Calhoun, GA 30701
MLS# 7696150Listed by: GEORGIA SOUTHERN REALTY, LLC - New
 $284,900Active3 beds 2 baths1,249 sq. ft.
$284,900Active3 beds 2 baths1,249 sq. ft.458 Lakecrest Circle Sw, Calhoun, GA 30701
MLS# 10662091Listed by: Century 21 The Avenues - New
 $260,000Active3 beds 2 baths
$260,000Active3 beds 2 baths511 Circle Drive, Calhoun, GA 30701
MLS# 10661950Listed by: Maximum One Realty Greater Atlanta - New
 $345,000Active4 beds 3 baths2,172 sq. ft.
$345,000Active4 beds 3 baths2,172 sq. ft.502 Mcginnis, Calhoun, GA 30701
MLS# 10661581Listed by: KW Signature Partners - New
 $262,900Active3 beds 2 baths1,450 sq. ft.
$262,900Active3 beds 2 baths1,450 sq. ft.151 Red Oak Lane, Calhoun, GA 30701
MLS# 10661326Listed by: SDC Realty, LLC - New
 $619,900Active3 beds 4 baths3,100 sq. ft.
$619,900Active3 beds 4 baths3,100 sq. ft.119 Aspen Drive Ne, Calhoun, GA 30701
MLS# 10661099Listed by: Century 21 The Avenues
