413 Koufax Drive, Calhoun, GA 30701
Local realty services provided by:Better Homes and Gardens Real Estate Metro Brokers
413 Koufax Drive,Calhoun, GA 30701
$349,990
- 3 Beds
- 2 Baths
- 1,401 sq. ft.
- Single family
- Active
Listed by:devin childers
Office:maximum one community realtors
MLS#:7658009
Source:FIRSTMLS
Price summary
- Price:$349,990
- Price per sq. ft.:$249.81
About this home
Welcome to this incredible 3-bedroom, 2-bathroom home featuring soaring ceilings, modern finishes, and an entertainer’s dream backyard. Step inside to find vaulted ceilings in the living room and a tray-ceiling master suite, creating an open and elegant feel throughout. Gorgeous luxury vinyl plank flooring flows seamlessly across the home, while large, bright windows fill every room with natural light.
The oversized kitchen is a showstopper! offering abundant cabinet space, a large island with breakfast bar seating, and an open-concept design that ties perfectly into the dining and living areas.
The spacious master suite is a retreat all on its own, complete with a massive walk-in closet and a spa-like five-piece bathroom featuring a soaking tub, separate shower, double vanities, and private water closet. Secondary bedrooms are generously sized with large closets, and the home offers abundant storage with multiple additional closets throughout.
A highlight you’ll love is the magazine-worthy mudroom and laundry area perfect for keeping your home organized in everyday life.
The garage includes a bonus storage room, ideal for a workshop or hobby space. Outside, enjoy your morning coffee on the covered front porch overlooking the corner lot. The fully fenced backyard is the true highlight featuring a beautiful pool, ample deck space, a covered back porch perfect for gatherings, and a fire pit with cozy outdoor lighting, the ultimate setting for entertaining or stargazing.
This home has been lovingly maintained and is truly move-in ready. Don’t miss the opportunity to own this rare gem with the perfect blend of indoor comfort and outdoor living! All with no HOA and located in the highly sought-after Calhoun City School District.
Contact an agent
Home facts
- Year built:2018
- Listing ID #:7658009
- Updated:September 30, 2025 at 11:43 PM
Rooms and interior
- Bedrooms:3
- Total bathrooms:2
- Full bathrooms:2
- Living area:1,401 sq. ft.
Heating and cooling
- Cooling:Central Air
- Heating:Electric, Heat Pump
Structure and exterior
- Roof:Composition
- Year built:2018
- Building area:1,401 sq. ft.
- Lot area:0.27 Acres
Schools
- High school:Calhoun
- Middle school:Calhoun
- Elementary school:Calhoun
Utilities
- Water:Public, Water Available
- Sewer:Public Sewer, Sewer Available
Finances and disclosures
- Price:$349,990
- Price per sq. ft.:$249.81
- Tax amount:$2,607 (2024)
New listings near 413 Koufax Drive
 $1,563,900Active6 beds 7 baths10,096 sq. ft.
$1,563,900Active6 beds 7 baths10,096 sq. ft.311 Langston Road, Calhoun, GA 30701
MLS# 10572106Listed by: Towneclub Property Management- New
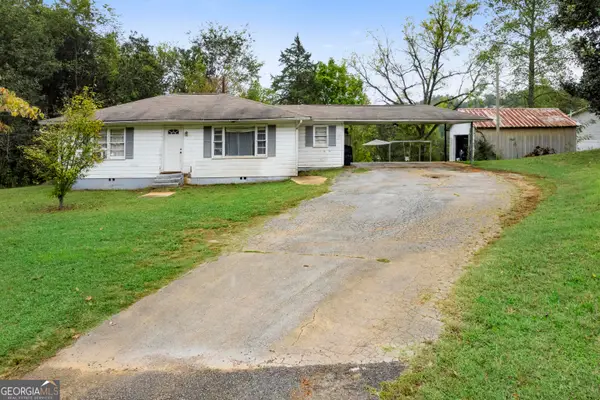 $197,000Active3 beds 1 baths1,243 sq. ft.
$197,000Active3 beds 1 baths1,243 sq. ft.2796 Highway 41, Calhoun, GA 30701
MLS# 10614953Listed by: Beycome Brokerage Realty LLC - New
 $549,900Active4 beds 4 baths2,615 sq. ft.
$549,900Active4 beds 4 baths2,615 sq. ft.264 Boone Ford Road Se, Calhoun, GA 30701
MLS# 7651439Listed by: KELLER WILLIAMS REALTY ATLANTA PARTNERS - New
 $595,000Active4 beds 3 baths3,716 sq. ft.
$595,000Active4 beds 3 baths3,716 sq. ft.5654 Fairmount Highway Se, Calhoun, GA 30701
MLS# 7656829Listed by: SAMANTHA LUSK & ASSOCIATES REALTY, INC. 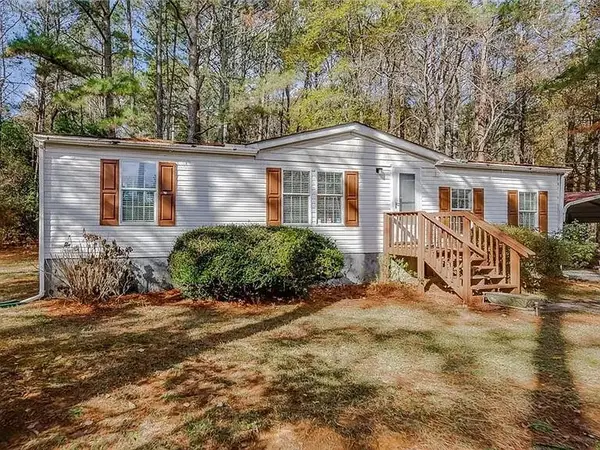 $200,000Pending3 beds 2 baths1,288 sq. ft.
$200,000Pending3 beds 2 baths1,288 sq. ft.138 Landon Court Ne, Calhoun, GA 30701
MLS# 3003304Listed by: EXP REALTY LLC- New
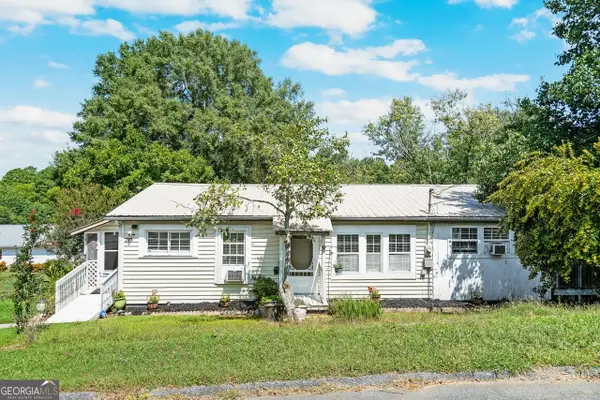 $208,000Active3 beds 2 baths1,144 sq. ft.
$208,000Active3 beds 2 baths1,144 sq. ft.215 Wilson Street, Calhoun, GA 30701
MLS# 10614325Listed by: Coldwell Banker Kinard Realty - New
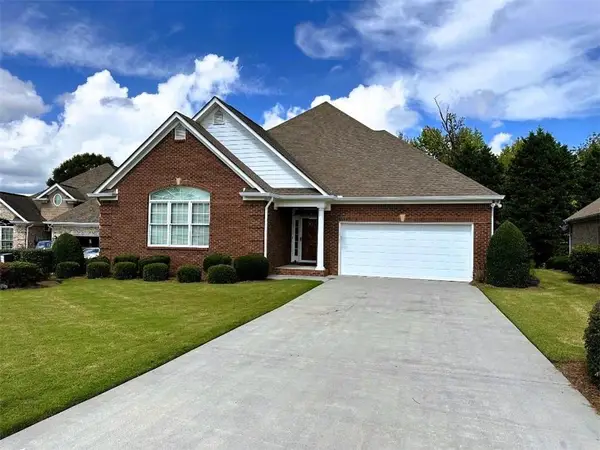 $379,900Active3 beds 2 baths2,096 sq. ft.
$379,900Active3 beds 2 baths2,096 sq. ft.107 Savoy Place Se, Calhoun, GA 30701
MLS# 7656420Listed by: REBECCA BROWN AND ASSOCIATES REAL ESTATE, LLC. - New
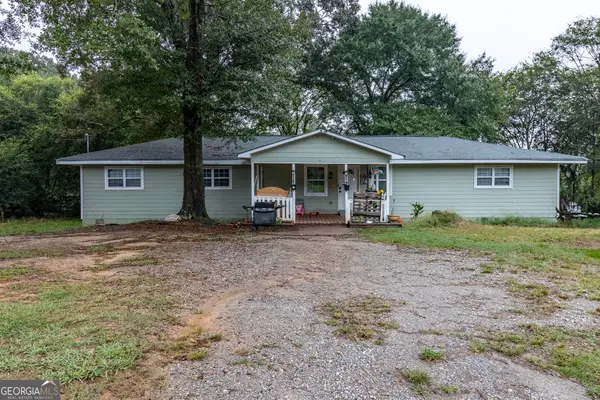 $249,900Active4 beds 3 baths1,775 sq. ft.
$249,900Active4 beds 3 baths1,775 sq. ft.192 Cardinal Boulevard Se, Calhoun, GA 30701
MLS# 10613496Listed by: Re/Max Real Estate Center - New
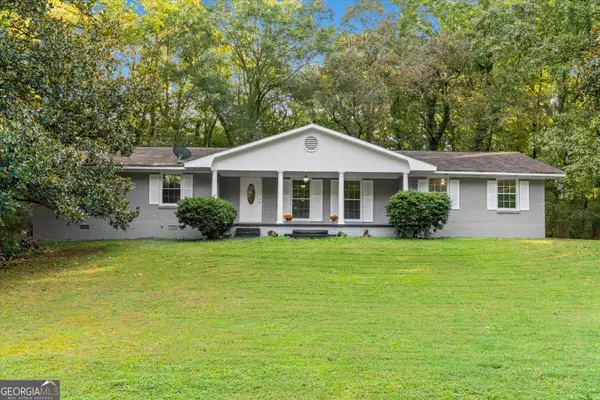 $262,500Active3 beds 2 baths1,389 sq. ft.
$262,500Active3 beds 2 baths1,389 sq. ft.228 Woodland Circle Nw, Calhoun, GA 30701
MLS# 10613532Listed by: Mission Realty, Inc.
