623 Peters Street, Calhoun, GA 30701
Local realty services provided by:Better Homes and Gardens Real Estate Metro Brokers
623 Peters Street,Calhoun, GA 30701
$674,900
- 4 Beds
- 4 Baths
- 4,118 sq. ft.
- Single family
- Active
Listed by:samantha lusk
Office:samantha lusk & associates realty, inc.
MLS#:7636950
Source:FIRSTMLS
Price summary
- Price:$674,900
- Price per sq. ft.:$163.89
About this home
THE MAGNIFICENT MID-CENTURY MODERN WITH SEAMLESS INDOOR AND OUTDOOR LIVING SPACES! Conveniently located just one block from Curtis Parkway sits this EXQUISITE, CONTEMPORARY MASTERPIECE, perfectly perched upon its SPACIOUS, CORNER LOT, which is positioned in the county, but adjacent to city property. Stately lion statuaries atop BRICK COLUMNS welcome you into the driveway, where you are instantly enamored by the property’s UNPARALLELED CURB APPEAL. The 4-SIDED BRICK EXTERIOR is met with ARCHITECTURAL-SHINGLED ROOFING, and the TASTEFUL LANDSCAPE accentuates the design and appeal of the estate. From the far east side of the home, under handsome COVERED FRONT PORCH with CATHEDRAL TONGUE-AND-GROOVE CEILINGS, guests embark into the opulent, SUNKEN LIVING ROOM. A romantic, BRICK FIREPLACE is the focal point of the space, which adjoins the kitchen, dining, and gathering/keeping room in a flowing, OPEN-CONCEPT FOOTPRINT. A POWDER ROOM for guest use is strategically located for convenience. The MAGAZINE-WORTHY KITCHEN is any serious cook’s desire, and boasts: White shaker cabinetry with sleek hardware, met with custom WOODEN COUNTERS, and lustrous SUBWAY TILE; STAINLESS APPLIANCE PACKAGE, complete with POT FILLER, GAS STOVE, and aproned FARMHOUSE SINK; and Eye-catching BREAKFAST BAR (which doubles as a PREP ISLAND) in a contrasting hue. Travel down the stairs on the way to the Owner’s Retreat to the SPACIOUS FLEX ROOM, which is currently being utilized as a MUSIC STUDIO for a professional artist. The home’s 3rd wooden-door front entry is located in this space, which could be utilized for a plethora of possibilities, including a HOME OFFICE, or 5TH BEDROOM. Its EXPOSED DUCTWORK adds to the CHARACTER AND CHARM of the space, and includes an ADJOINING FULL BATH and SIZABLE LAUNDRY, accessed by SLIDING BARN DOOR. Two more stairs lead you to the OWNER’S RETREAT, which is the ultimate hideaway for some rest, relaxation, and a little pampering at the end of a long day. Its SPACIOUS BEDROOM with vigorous CONCRETE FLOORING is towered by rich, TONGUE-AND-GROOVE CEILINGS, and features an aesthetic BRICK ACCENT WALL. Its SPECTACULAR PRIVATE ENSUITE with UNIQUE DESIGN offers an unforgettable experience. COLOSSAL CONCRETE SOAKING TUB is accentuated with gleaming subway tile and RAIN SHOWER HEAD SYSTEM. DOUBLE VANITIES are deliberately placed to glorify the space, and are complemented by modern pendant lighting above. A generous WALK-IN WARDROBE to house all your fashions graciously completes the retreat. The UPPER LEVEL features THREE GENEROUSLY-SIZED BEDROOMS, which share a full bath with tub/shower combo. Arguably the most impressive feature of the property is the OUTDOOR OASIS of the backyard, providing a PRIVATE and PICTURE-PERFECT BACKDROP for YEAR-ROUND ENTERTAINING. The COVERED BACK PORCH is adjoined by an OPEN PATIO, as well as a DESIGNATED SPACE FOR a soothing HOT TUB. To the other side, a charming walkway leads to the LUXURY KOI POND, which was thoughtfully crafted to be the centerpiece of the outdoor oasis. The crystal clear water and cascading waterfall offers a peaceful habitat for vibrant koi while enhancing the property’s natural charm. ADDITIONAL PROPERTY HIGHLIGHTS INCLUDE: 2 HVAC UNITS (One for bottom and top levels and one for middle level); SOLID SURFACE FLOORING THROUGHOUT; ANDERSEN CRANK CASEMENT WINDOWS; NO HOA; and FENCED BACKYARD. Enjoy tremendous privacy as you drift away from the hustle and bustle, while forgetting that you are LESS THAN A MILE FROM I-75 AND HIGHWAY 53, offering dining and shopping options galore. Do not miss the opportunity to own this ONE-OF-A-KIND, TROPHY ESTATE and call 623 Peters Street HOME!
Contact an agent
Home facts
- Year built:1963
- Listing ID #:7636950
- Updated:October 11, 2025 at 01:24 PM
Rooms and interior
- Bedrooms:4
- Total bathrooms:4
- Full bathrooms:3
- Half bathrooms:1
- Living area:4,118 sq. ft.
Heating and cooling
- Cooling:Central Air
- Heating:Central
Structure and exterior
- Roof:Composition, Shingle
- Year built:1963
- Building area:4,118 sq. ft.
- Lot area:0.69 Acres
Schools
- High school:Gordon Central
- Middle school:Ashworth
- Elementary school:Gordon - Other
Utilities
- Water:Public
- Sewer:Public Sewer
Finances and disclosures
- Price:$674,900
- Price per sq. ft.:$163.89
- Tax amount:$3,744 (2024)
New listings near 623 Peters Street
- New
 $399,900Active4 beds 3 baths2,353 sq. ft.
$399,900Active4 beds 3 baths2,353 sq. ft.205 Laurel Drive Ne, Calhoun, GA 30701
MLS# 7662503Listed by: CENTURY 21 THE AVENUES - New
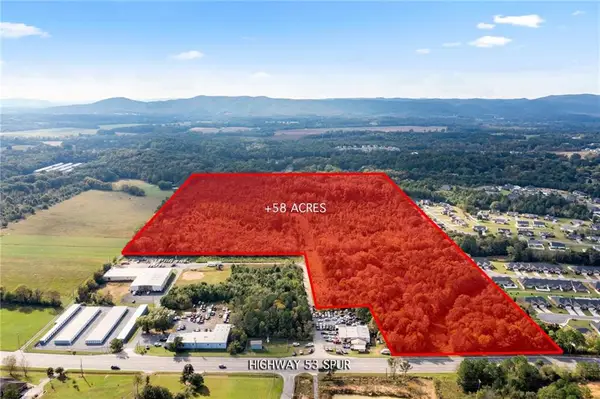 $4,350,000Active57.27 Acres
$4,350,000Active57.27 Acres1401 Ga-53, Calhoun, GA 30701
MLS# 7662571Listed by: KELLER WILLIAMS REALTY SIGNATURE PARTNERS - New
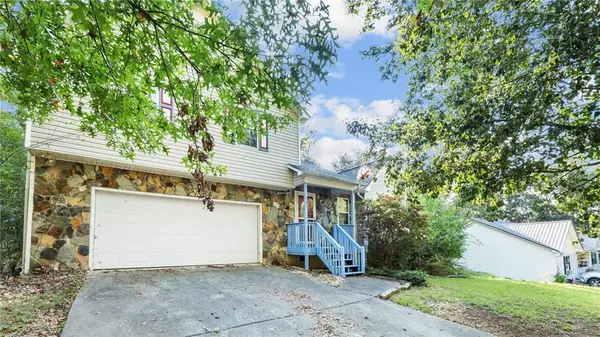 $220,000Active3 beds 2 baths1,334 sq. ft.
$220,000Active3 beds 2 baths1,334 sq. ft.131 Libby Lane Se, Calhoun, GA 30701
MLS# 7618346Listed by: PRESTIGE HOME BROKERS - New
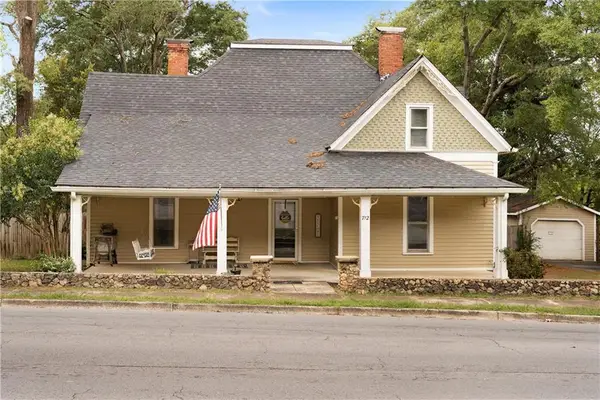 $295,000Active3 beds 1 baths2,104 sq. ft.
$295,000Active3 beds 1 baths2,104 sq. ft.712 College Street, Calhoun, GA 30701
MLS# 7663267Listed by: ATLANTA COMMUNITIES REAL ESTATE BROKERAGE - New
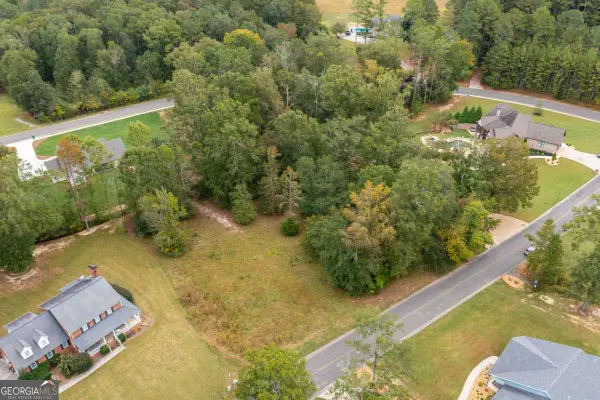 $55,000Active0.96 Acres
$55,000Active0.96 Acres0 Woodedge Drive #LOT 36, Calhoun, GA 30701
MLS# 10621636Listed by: Keller Williams Rlty Atl. Part - New
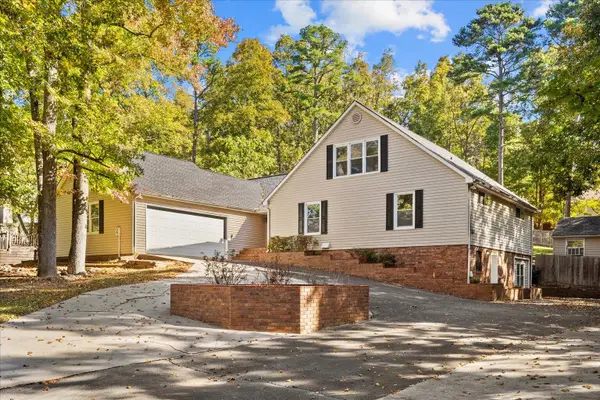 $490,000Active4 beds 6 baths5,052 sq. ft.
$490,000Active4 beds 6 baths5,052 sq. ft.224 Shadowood Drive Se, Calhoun, GA 30701
MLS# 1522016Listed by: KELLER WILLIAMS REALTY - New
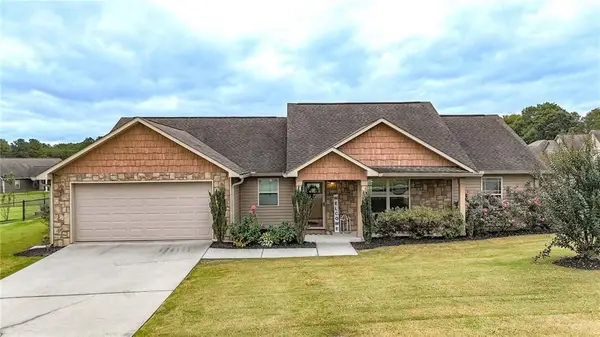 $340,000Active3 beds 2 baths1,516 sq. ft.
$340,000Active3 beds 2 baths1,516 sq. ft.210 Madison Drive Sw, Calhoun, GA 30701
MLS# 7663077Listed by: KELLER WILLIAMS REALTY NORTHWEST, LLC. - New
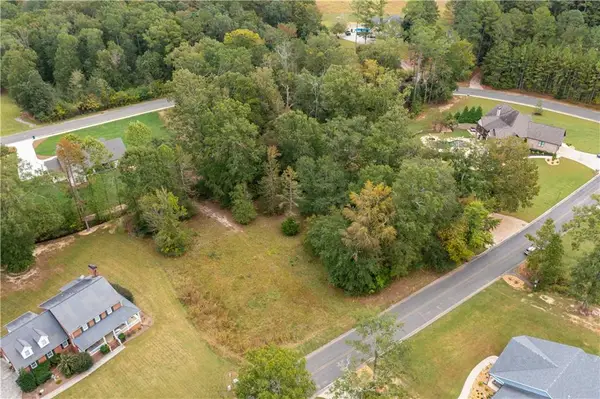 $55,000Active0.96 Acres
$55,000Active0.96 Acres0 Woodedge Drive, Calhoun, GA 30701
MLS# 7661757Listed by: KELLER WILLIAMS REALTY ATLANTA PARTNERS - New
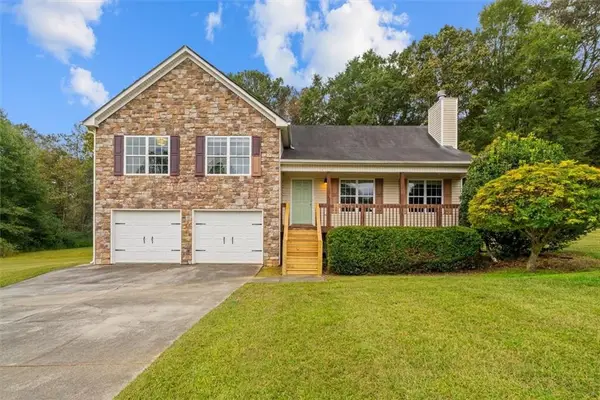 $285,000Active3 beds 2 baths1,626 sq. ft.
$285,000Active3 beds 2 baths1,626 sq. ft.226 Peachtree Lane Se, Calhoun, GA 30701
MLS# 7662957Listed by: SELLING NORTH GEORGIA REALTY - Coming Soon
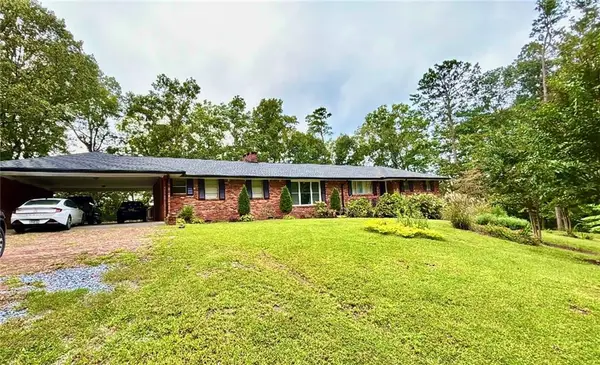 $468,000Coming Soon3 beds 2 baths
$468,000Coming Soon3 beds 2 baths111 Lewis Drive Se, Calhoun, GA 30701
MLS# 7662055Listed by: MARK SPAIN REAL ESTATE
