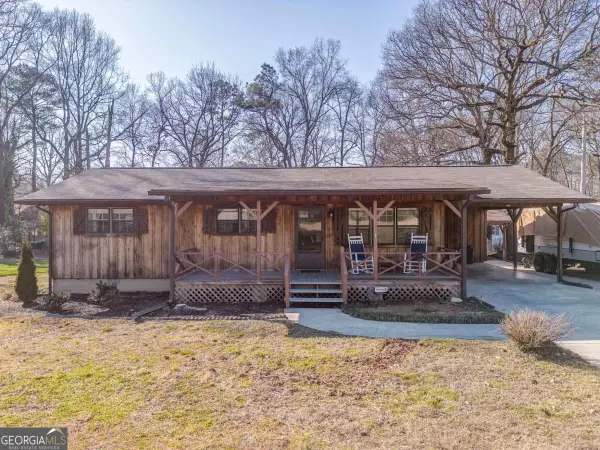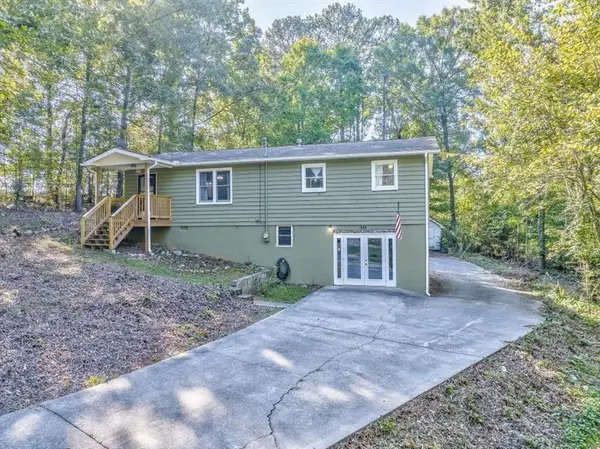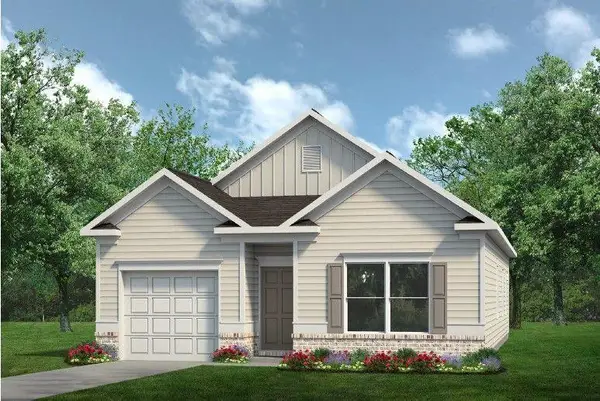635 Everett Springs Road, Calhoun, GA 30701
Local realty services provided by:Better Homes and Gardens Real Estate Metro Brokers
635 Everett Springs Road,Calhoun, GA 30701
$850,000
- 3 Beds
- 3 Baths
- 2,374 sq. ft.
- Single family
- Pending
Listed by: raborn taylor iii
Office: george f. willis realty
MLS#:328688
Source:NEG
Price summary
- Price:$850,000
- Price per sq. ft.:$358.05
About this home
Country Retreat on 48.02 acres FEATURING: 3 bedroom, 3 bathroom home with open split floor plan that offers a Master Suite with 2 walk-in closets, master bathroom with separate sink areas and a guest bedroom and bathroom on the main level. The spacious living room offers a stone wood burning fireplace insert and blower and French doors that open to the wrap-around porch where you can enjoy the goldfish pond and views of the stocked fishing pond and property. You’ll never lack for storage or counter space in this kitchen, with ample cabinets and a pantry. The dining room is open to the kitchen and living room. There’s a laundry room/mud room and a separate large utility room. Throughout the main level of the house is reclaimed heart pine flooring and hardwood flooring, with the exception of the laundry room, utility room and bathrooms. There’s an oversized attached 2-car garage and oversized insulated 2-car detached garage with a mini split heating/cooling system. Over the attached 2 car garage is the third bedroom with LVP flooring, bathroom, walk-in closet combination with its own private exterior entrance. Additional amenities include a 24’ x 48’ barn with 2 horse stalls, shop, storage and tack room; pole barn with 30 amp power, ideal for storing an RV, 5th wheel, or horse trailer; tractor/equipment barn; greenhouse; and woodworking shop. There are several fenced areas for grazing horses and a 60’ round pen. Planted pines make up the majority of the front portion of this p
Contact an agent
Home facts
- Year built:2009
- Listing ID #:328688
- Updated:October 12, 2023 at 10:17 AM
Rooms and interior
- Bedrooms:3
- Total bathrooms:3
- Full bathrooms:3
- Living area:2,374 sq. ft.
Heating and cooling
- Cooling:Central Electric
- Heating:Central, Generator
Structure and exterior
- Roof:Metal
- Year built:2009
- Building area:2,374 sq. ft.
- Lot area:48.02 Acres
Utilities
- Water:Private Well
- Sewer:Septic
Finances and disclosures
- Price:$850,000
- Price per sq. ft.:$358.05
New listings near 635 Everett Springs Road
- New
 $275,000Active3 beds 2 baths1,276 sq. ft.
$275,000Active3 beds 2 baths1,276 sq. ft.377 Cartecay Drive, Calhoun, GA 30701
MLS# 7717639Listed by: COLDWELL BANKER KINARD REALTY - New
 $304,900Active3 beds 2 baths1,501 sq. ft.
$304,900Active3 beds 2 baths1,501 sq. ft.144 Saddle Ridge Trail, Calhoun, GA 30701
MLS# 10689457Listed by: SDC Realty, LLC - New
 $50,000Active1.01 Acres
$50,000Active1.01 Acres0 Fields Ferry Drive Ne, Calhoun, GA 30701
MLS# 10688686Listed by: Keller Williams Realty - New
 $250,000Active3 beds 1 baths1,216 sq. ft.
$250,000Active3 beds 1 baths1,216 sq. ft.123 Deer Park Lane, Calhoun, GA 30701
MLS# 10688453Listed by: Greystone Real Estate, LLC - New
 $317,900Active3 beds 2 baths1,826 sq. ft.
$317,900Active3 beds 2 baths1,826 sq. ft.133 Kensington Drive Se, Calhoun, GA 30701
MLS# 7715297Listed by: FLIPPER MCDANIEL & ASSOCIATES - New
 $212,500Active3 beds 2 baths1,056 sq. ft.
$212,500Active3 beds 2 baths1,056 sq. ft.111 Sylvan Drive, Calhoun, GA 30701
MLS# 7716720Listed by: AMANDA JO REALTY GROUP, LLC  $255,900Active3 beds 2 baths1,300 sq. ft.
$255,900Active3 beds 2 baths1,300 sq. ft.142 Red Oak Lane, Calhoun, GA 30701
MLS# 7695004Listed by: SDC REALTY, LLC. $351,900Active3 beds 3 baths2,404 sq. ft.
$351,900Active3 beds 3 baths2,404 sq. ft.108 Saddle Ridge Trail, Calhoun, GA 30701
MLS# 7702787Listed by: SDC REALTY, LLC. $339,900Active4 beds 3 baths2,115 sq. ft.
$339,900Active4 beds 3 baths2,115 sq. ft.114 Saddle Ridge Trail, Calhoun, GA 30701
MLS# 7708325Listed by: SDC REALTY, LLC. $317,900Active3 beds 2 baths1,826 sq. ft.
$317,900Active3 beds 2 baths1,826 sq. ft.120 Saddle Ridge Trail, Calhoun, GA 30701
MLS# 7708637Listed by: SDC REALTY, LLC.

