344 Deer Chase Drive, Canon, GA 30520
Local realty services provided by:Better Homes and Gardens Real Estate Metro Brokers
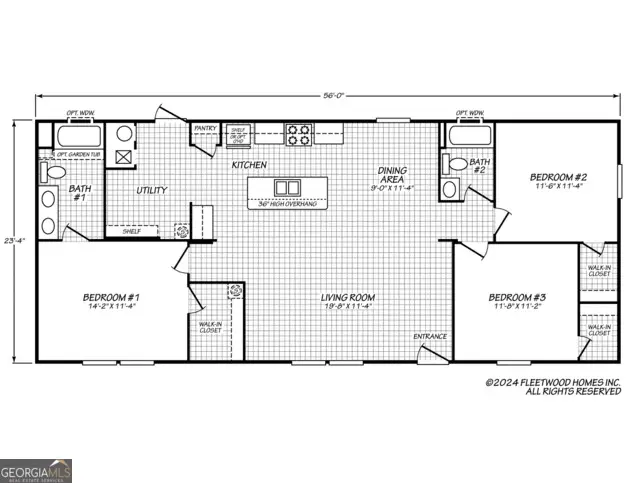
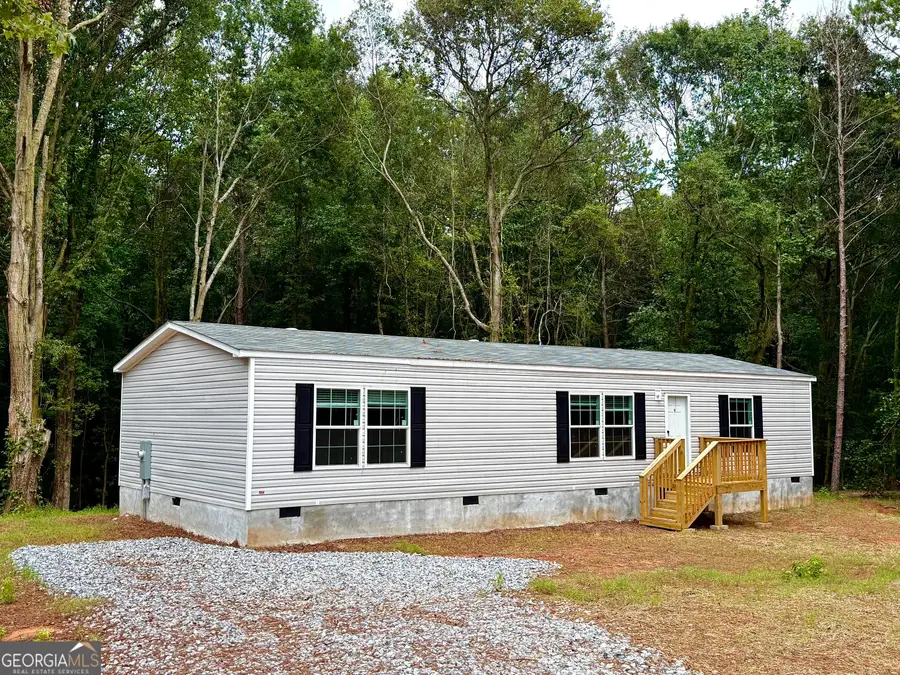
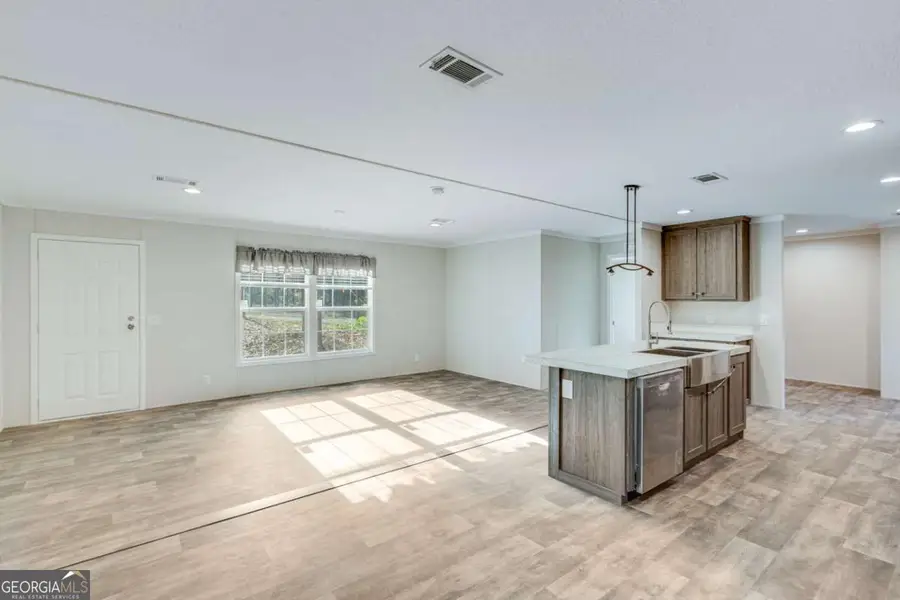
344 Deer Chase Drive,Canon, GA 30520
$217,500
- 3 Beds
- 2 Baths
- 1,344 sq. ft.
- Mobile / Manufactured
- Active
Listed by:andrea anderegg850-572-3287, contracts.adamsrealty@gmail.com
Office:adams realty, inc.
MLS#:10547274
Source:METROMLS
Price summary
- Price:$217,500
- Price per sq. ft.:$161.83
About this home
This picturesque Cul-de-sac lot, spanning over 2.65 acres in Hart County, will serve as the permanent residence for a newly constructed Fleetwood mobile home. This meticulously designed home features three bedrooms and two bathrooms, arranged in an open floor plan that maximizes space and efficiency. A conveniently located mudroom and laundry room are situated at the rear entrance. Step outside to an 8x10 back deck, ideal for unwinding in the serene backyard, and a 6x6 front deck that invites you into the interior. Compliant with Federal Housing Administration (FHA) standards, this property qualifies for FHA, USDA, and conventional loans. The title will be retired, and the home will be constructed on a robust block foundation and stucco finish. Please be advised that the provided photographs depict a similar model home situated on a separate lot at Deer Chase Drive. Finishes may vary. For further inquiries regarding preferred lenders, kindly contact us at 850-572-3287.
Contact an agent
Home facts
- Year built:2025
- Listing Id #:10547274
- Updated:August 14, 2025 at 10:41 AM
Rooms and interior
- Bedrooms:3
- Total bathrooms:2
- Full bathrooms:2
- Living area:1,344 sq. ft.
Heating and cooling
- Cooling:Central Air
- Heating:Central
Structure and exterior
- Roof:Composition
- Year built:2025
- Building area:1,344 sq. ft.
- Lot area:2.65 Acres
Schools
- High school:Hart County
- Middle school:Hart County
- Elementary school:North Hart
Utilities
- Water:Public, Water Available
- Sewer:Septic Tank
Finances and disclosures
- Price:$217,500
- Price per sq. ft.:$161.83
- Tax amount:$40 (2024)
New listings near 344 Deer Chase Drive
- New
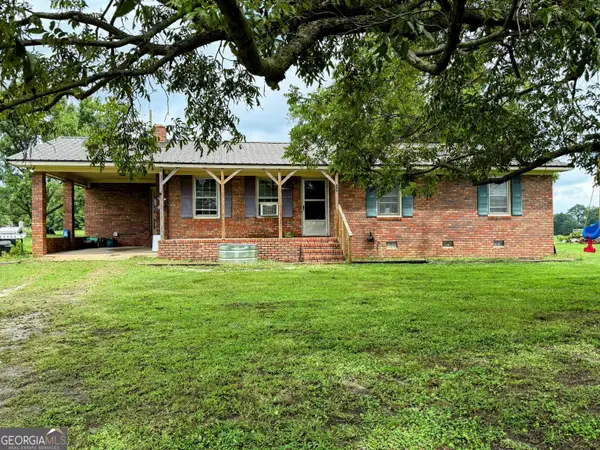 $250,000Active3 beds 2 baths1,234 sq. ft.
$250,000Active3 beds 2 baths1,234 sq. ft.56 Cheek Lane, Canon, GA 30520
MLS# 10582955Listed by: For Sale Realty LLC - New
 $374,900Active4 beds 3 baths2,250 sq. ft.
$374,900Active4 beds 3 baths2,250 sq. ft.2651 Bethany Bowersville Road #2, Canon, GA 30520
MLS# 10579185Listed by: Georgia Realty Group - New
 $374,900Active4 beds 3 baths2,250 sq. ft.
$374,900Active4 beds 3 baths2,250 sq. ft.2629 Bethany Bowersville Road #4, Canon, GA 30520
MLS# 10579197Listed by: Georgia Realty Group - New
 $213,000Active4 beds 2 baths1,344 sq. ft.
$213,000Active4 beds 2 baths1,344 sq. ft.107 Deer Chase Drive, Canon, GA 30520
MLS# 10579092Listed by: Heartland Real Estate - New
 $374,900Active4 beds 3 baths2,150 sq. ft.
$374,900Active4 beds 3 baths2,150 sq. ft.2667 Bethany Bowersville Road #1, Canon, GA 30520
MLS# 10579155Listed by: Georgia Realty Group - New
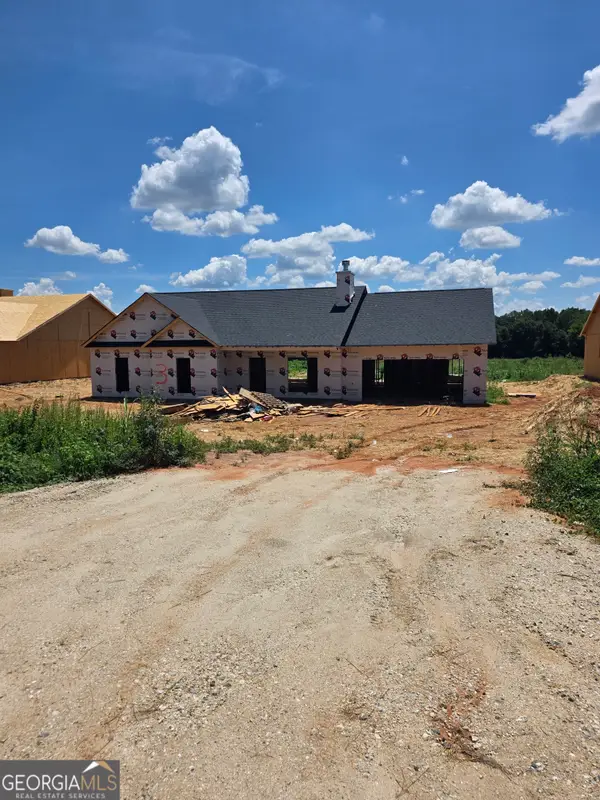 $374,900Active4 beds 3 baths2,150 sq. ft.
$374,900Active4 beds 3 baths2,150 sq. ft.2645 Bethany Bowersville Road #3, Canon, GA 30520
MLS# 10579166Listed by: Georgia Realty Group 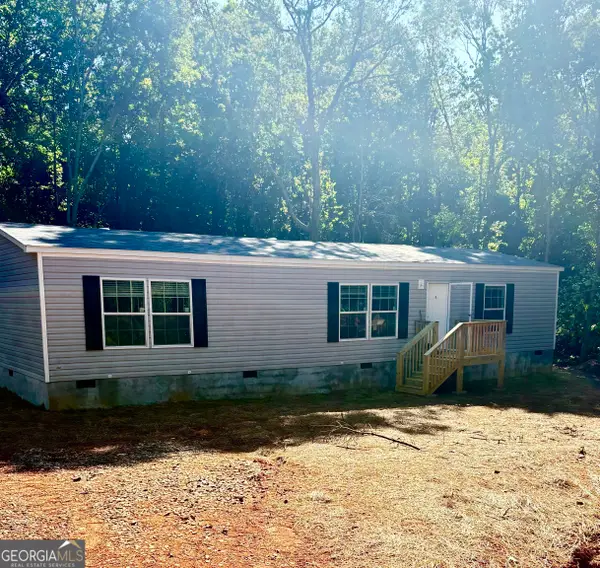 $235,000Active3 beds 2 baths1,344 sq. ft.
$235,000Active3 beds 2 baths1,344 sq. ft.339 Deer Chase Drive, Canon, GA 30520
MLS# 10574830Listed by: Adams Realty, Inc.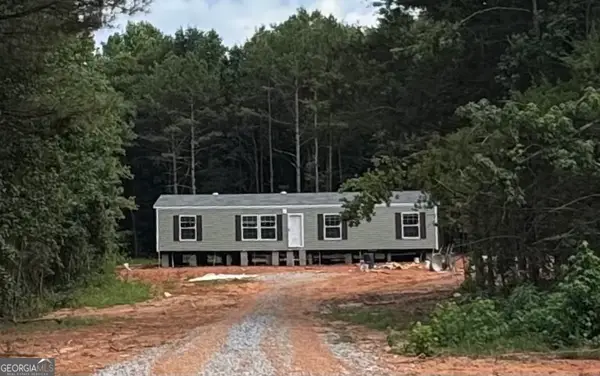 $237,000Pending4 beds 2 baths1,344 sq. ft.
$237,000Pending4 beds 2 baths1,344 sq. ft.358 Deer Chase Drive, Canon, GA 30520
MLS# 10574157Listed by: Adams Realty, Inc.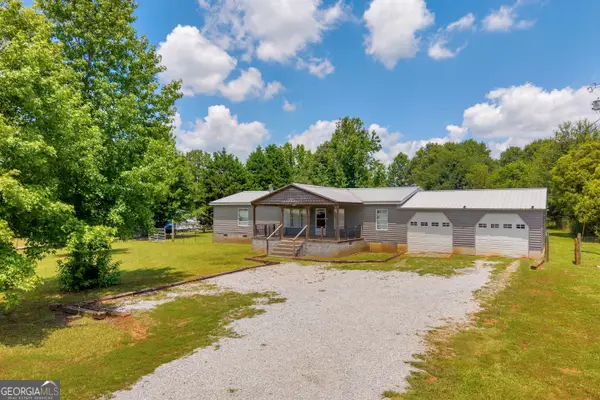 $190,000Active4 beds 2 baths1,650 sq. ft.
$190,000Active4 beds 2 baths1,650 sq. ft.173 Old Hendry's Ch Road, Canon, GA 30520
MLS# 10568109Listed by: RE/MAX Classic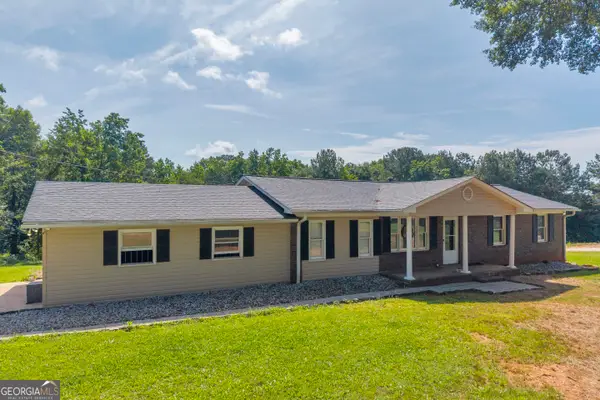 $289,000Active3 beds 3 baths1,485 sq. ft.
$289,000Active3 beds 3 baths1,485 sq. ft.2000 Cawthon Davis Road, Canon, GA 30520
MLS# 10547453Listed by: RE/MAX Classic
