102 Woodsdale Drive, Canton, GA 30114
Local realty services provided by:Better Homes and Gardens Real Estate Jackson Realty
Listed by: jonathan pittard, madonna decker
Office: century 21 results
MLS#:10644140
Source:METROMLS
Price summary
- Price:$499,000
- Price per sq. ft.:$280.97
About this home
You've found it!! That low-maintenance, private, master on the main with a yard! Everything you need is on the
main floor, but has tremendous space upstairs! Two bedrooms plus an office and bath! Beautiful hardwoods on the
first floor; kitchen is open to family room offering great flow for guests and daily living; separate Dining Room and
foyer; Primary suite is private and spacious; two-car garage; lots of storage; screened porch and side patio; great side
yard. In addition to being a great floor plan and yard, the community is awesome! Resort-style living when you
want it and privacy at home sweet home! Soleil is award-winning for it's amenities and style! Golf, Tennis,
Pickleball, Billards room, indoor lap pool, Fitness Facility, walking trails, Library, community garden. Near shopping
and hospitals and cute downtown Canton. Wowza! What are you waiting for≠≠ Come see us
Contact an agent
Home facts
- Year built:2018
- Listing ID #:10644140
- Updated:February 13, 2026 at 11:54 AM
Rooms and interior
- Bedrooms:3
- Total bathrooms:3
- Full bathrooms:2
- Half bathrooms:1
- Living area:1,776 sq. ft.
Heating and cooling
- Cooling:Ceiling Fan(s), Central Air
- Heating:Central, Forced Air, Natural Gas
Structure and exterior
- Roof:Composition
- Year built:2018
- Building area:1,776 sq. ft.
- Lot area:0.16 Acres
Schools
- High school:Cherokee
- Middle school:Teasley
- Elementary school:R M Moore
Utilities
- Water:Public
- Sewer:Public Sewer, Sewer Connected
Finances and disclosures
- Price:$499,000
- Price per sq. ft.:$280.97
- Tax amount:$1,041 (2024)
New listings near 102 Woodsdale Drive
- New
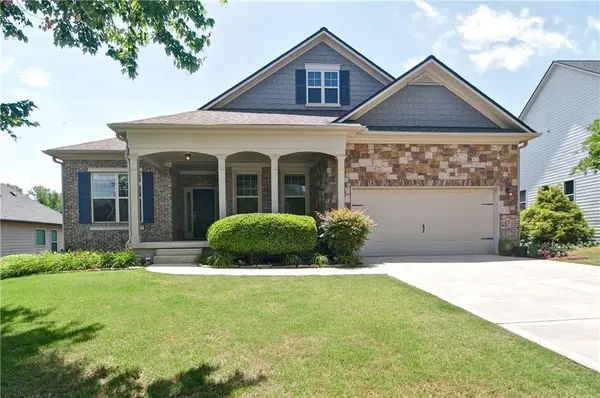 $550,000Active4 beds 3 baths3,048 sq. ft.
$550,000Active4 beds 3 baths3,048 sq. ft.514 Creekshire Circle, Canton, GA 30115
MLS# 7718886Listed by: ATLANTA COMMUNITIES - New
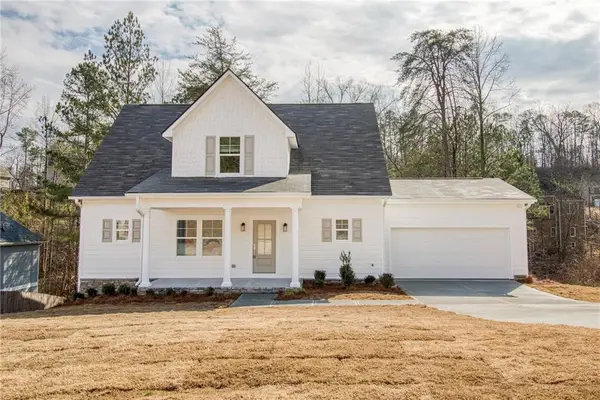 $479,900Active3 beds 3 baths1,800 sq. ft.
$479,900Active3 beds 3 baths1,800 sq. ft.254 Creek View Pl, Canton, GA 30114
MLS# 7718863Listed by: ATLANTA COMMUNITIES - New
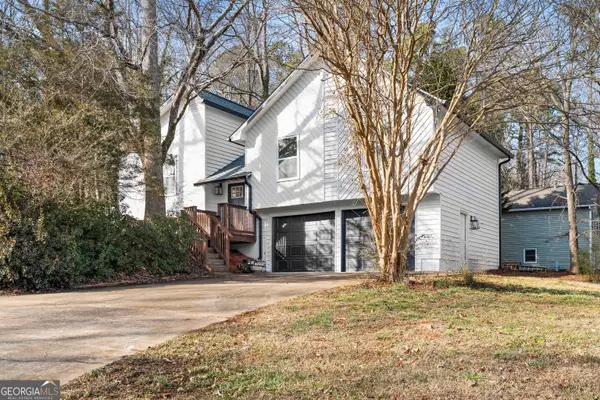 $399,900Active3 beds 2 baths1,600 sq. ft.
$399,900Active3 beds 2 baths1,600 sq. ft.1100 Spring Place, Canton, GA 30115
MLS# 10690698Listed by: Bolst, Inc. - New
 $600,000Active4 beds 3 baths3,084 sq. ft.
$600,000Active4 beds 3 baths3,084 sq. ft.177 Treeline Trail, Canton, GA 30115
MLS# 7718362Listed by: CENTURY 21 RESULTS - Open Sun, 1 to 3pmNew
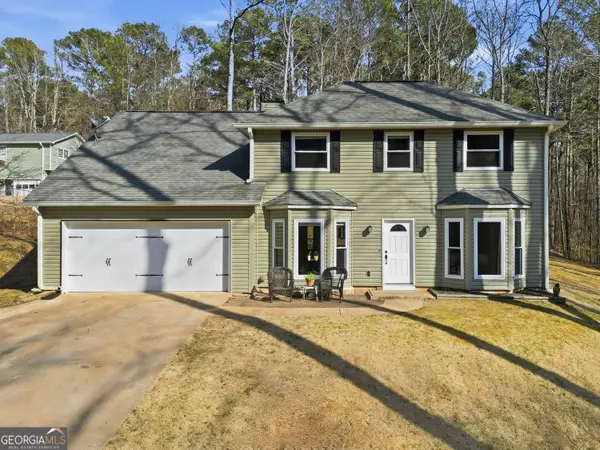 $500,000Active3 beds 2 baths2,028 sq. ft.
$500,000Active3 beds 2 baths2,028 sq. ft.153 Spring Creek Court, Canton, GA 30115
MLS# 10690177Listed by: Path & Post - New
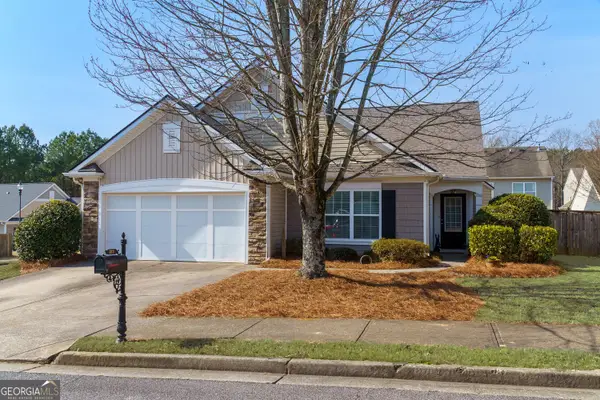 $399,900Active3 beds 2 baths1,456 sq. ft.
$399,900Active3 beds 2 baths1,456 sq. ft.312 Woodland Pass, Canton, GA 30114
MLS# 10690205Listed by: Harry Norman Realtors - New
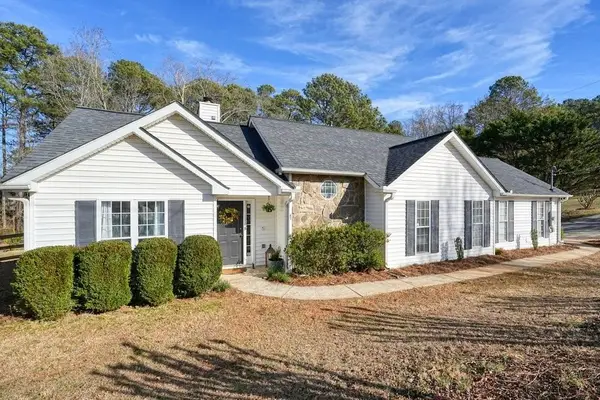 $359,000Active3 beds 2 baths1,236 sq. ft.
$359,000Active3 beds 2 baths1,236 sq. ft.101 Magnolia Springs Lane, Canton, GA 30115
MLS# 7713383Listed by: ATLANTA COMMUNITIES - New
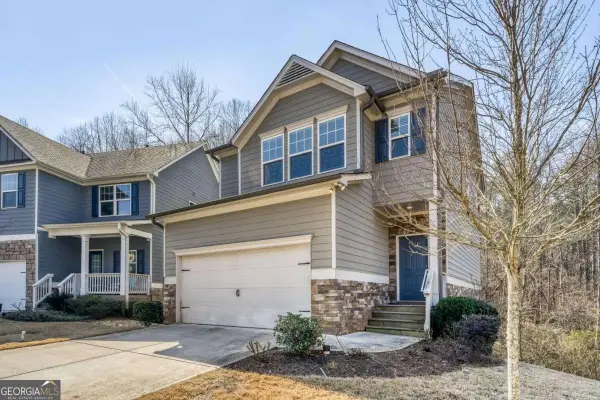 $445,000Active3 beds 3 baths1,905 sq. ft.
$445,000Active3 beds 3 baths1,905 sq. ft.626 Royal Crest Court, Canton, GA 30115
MLS# 10689946Listed by: Keller Williams Rlty-Atl.North - Open Sun, 1am to 4pmNew
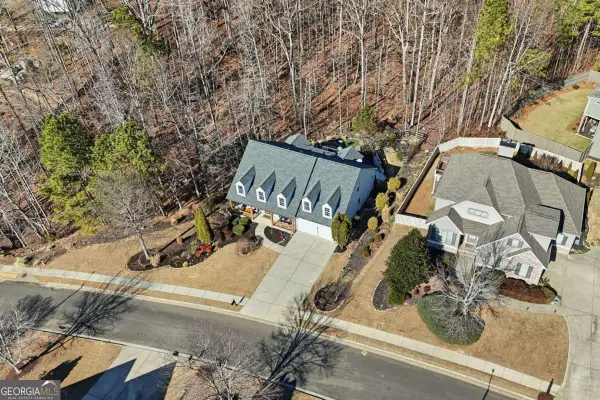 $700,000Active5 beds 4 baths4,074 sq. ft.
$700,000Active5 beds 4 baths4,074 sq. ft.230 Gold Valley Crossing, Canton, GA 30114
MLS# 10689919Listed by: RE/MAX Town & Country - New
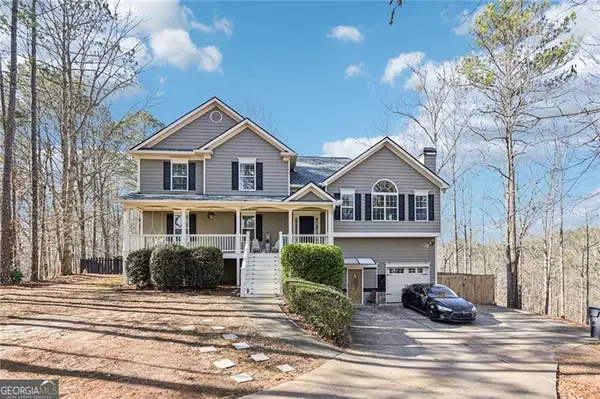 $640,000Active5 beds 4 baths3,659 sq. ft.
$640,000Active5 beds 4 baths3,659 sq. ft.132 Hammond Drive, Canton, GA 30114
MLS# 10689786Listed by: Century 21 Results

