135 Aspen Hall Drive, Canton, GA 30115
Local realty services provided by:Better Homes and Gardens Real Estate Jackson Realty
135 Aspen Hall Drive,Canton, GA 30115
$815,000
- 5 Beds
- 5 Baths
- 3,929 sq. ft.
- Single family
- Active
Listed by: rhonda duffy
Office: duffy realty
MLS#:10578992
Source:METROMLS
Price summary
- Price:$815,000
- Price per sq. ft.:$207.43
- Monthly HOA dues:$67.92
About this home
|| LANDSCAPED CORNER LOT || || 3-CAR GARAGE || || CUSTOM MUDROOM WITH BUILT-IN BENCH || || UPGRADED LIGHTING THROUGHOUT || || REAL WOOD BOARD AND BATTEN TRIM || || UPGRADED SPRAY FOAM INSULATION & RHEIA HVAC SYSTEM || || DUAL LAUNDRY ROOMS (UP & DOWNSTAIRS) || || ZONED FOR MACEDONIA ELEMENTARY IN TOP-RATED CREEKVIEW SCHOOL DISTRICT || || 1 MILE TO WOODMONT GOLF & COUNTRY CLUB || || MINUTES TO MILTON, ALPHARETTA & CANTON || || LOW SUMMER UTILITY BILLS AVERAGING $185.11/MO || || $1,500 CREDIT TOWARDS WOODMONT CLUB MEMBERSHIP || ** What You'll See ** From the moment you pull up to this beautifully LANDSCAPED CORNER LOT, you'll notice the pride in ownership and charming curb appeal. Inside, your eye is immediately drawn to the REAL WOOD BOARD AND BATTEN ACCENTS that elevate every hallway and room. Stylish UPGRADED LIGHTING FIXTURES create warm ambiance throughout, while LAMINATE FLOORING gleams underfoot and OAK HARDWOODS add elegance to the stairs and landing. Thoughtful touches like BUILT-IN CABINETS IN THE FAMILY ROOM and the CUSTOM MUDROOM WITH BENCH offer daily functionality that looks as good as it works. ** What You'll Hear ** Enjoy peaceful evenings thanks to the QUIET OPERATION OF THE RHEIA HVAC SYSTEM, designed for optimal comfort without noise. Indoors, the home remains a calm retreat, even during busy mornings, with the sound of laundry humming in one of the TWO LAUNDRY ROOMS (UP & DOWNSTAIRS)-a game-changer for busy households. Step out onto the COVERED PATIO just off the sunroom and hear the breeze through mature landscaping, just far enough from the bustle, yet close to everything. ** What You'll Feel ** You'll feel the difference in air quality and temperature control made possible by SPRAY FOAM INSULATION IN THE ATTIC and the ENERGY-EFFICIENT HVAC SYSTEM. With SUMMER UTILITY BILLS AVERAGING ONLY $185.11, the comfort comes with savings. Throughout the home, WIRE SHELVING-CUSTOM-FITTED TO EACH CLOSET-adds practical storage solutions, while the WOOD SHELVING IN THE MASTER BATH TOILET CLOSET makes daily essentials easy to grab and neatly tucked away. ** What You'll Experience ** From prepping dinner in your CHEF'S KITCHEN WITH 36" GAS RANGE, CHIMNEY HOOD, QUARTZ COUNTERTOPS, and UNDERCABINET LIGHTING to loading up gear in your spacious 3-CAR GARAGE, this home is built for real life. Just 1 mile away, WOODMONT GOLF & COUNTRY CLUB invites you to enjoy the POOL, TENNIS COURTS, and ON-SITE RESTAURANT with optional membership-plus a $1,500 SELLER CREDIT to help get you started. Zoned for sought-after MACEDONIA ELEMENTARY in the CREEKVIEW DISTRICT and minutes from MILTON, ALPHARETTA, and CANTON, you'll experience not only a beautiful home but an unmatched lifestyle of convenience and community. Transferable home warranty available!
Contact an agent
Home facts
- Year built:2023
- Listing ID #:10578992
- Updated:January 11, 2026 at 11:48 AM
Rooms and interior
- Bedrooms:5
- Total bathrooms:5
- Full bathrooms:4
- Half bathrooms:1
- Living area:3,929 sq. ft.
Heating and cooling
- Cooling:Ceiling Fan(s), Central Air
- Heating:Electric
Structure and exterior
- Roof:Composition
- Year built:2023
- Building area:3,929 sq. ft.
- Lot area:0.46 Acres
Schools
- High school:Creekview
- Middle school:Creekland
- Elementary school:Macedonia
Utilities
- Water:Public, Water Available
- Sewer:Public Sewer, Sewer Available
Finances and disclosures
- Price:$815,000
- Price per sq. ft.:$207.43
- Tax amount:$7,820 (2024)
New listings near 135 Aspen Hall Drive
- New
 $309,000Active3 beds 3 baths
$309,000Active3 beds 3 baths207 River Green Avenue, Canton, GA 30114
MLS# 10669882Listed by: Atlanta Communities - New
 $525,000Active3 beds 2 baths1,812 sq. ft.
$525,000Active3 beds 2 baths1,812 sq. ft.11005 Freehome Highway, Canton, GA 30115
MLS# 7700355Listed by: ERA SUNRISE REALTY - New
 $435,830Active4 beds 3 baths2,200 sq. ft.
$435,830Active4 beds 3 baths2,200 sq. ft.161 Bloomfield Circle, Canton, GA 30114
MLS# 10669738Listed by: Piedmont Residential Realty - New
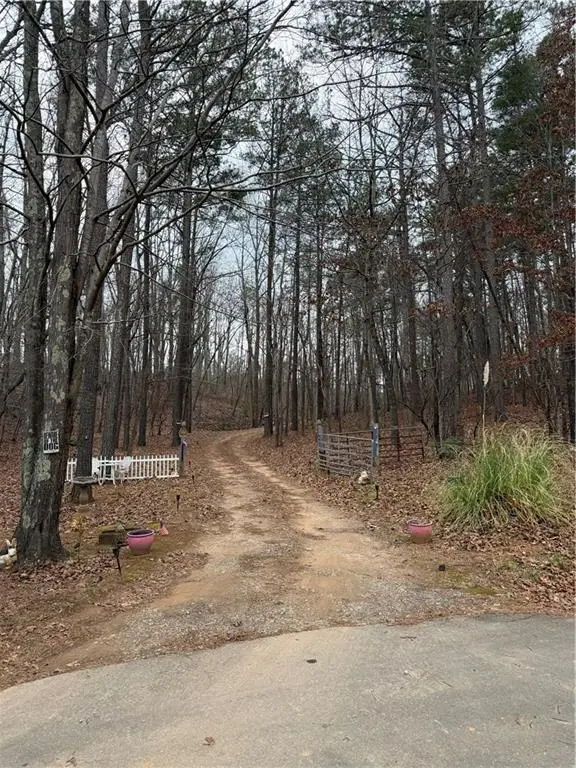 $199,900Active5 Acres
$199,900Active5 Acres465 Old Fincher Court, Canton, GA 30114
MLS# 7701740Listed by: ATLANTA COMMUNITIES - New
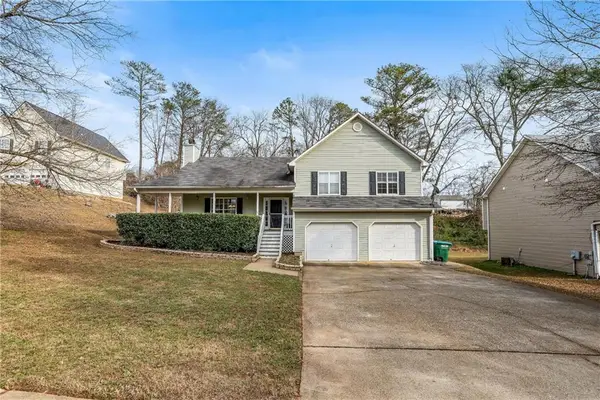 $379,000Active3 beds 2 baths1,850 sq. ft.
$379,000Active3 beds 2 baths1,850 sq. ft.1028 Whispering Woods Drive, Canton, GA 30114
MLS# 7701969Listed by: ATLANTA COMMUNITIES - New
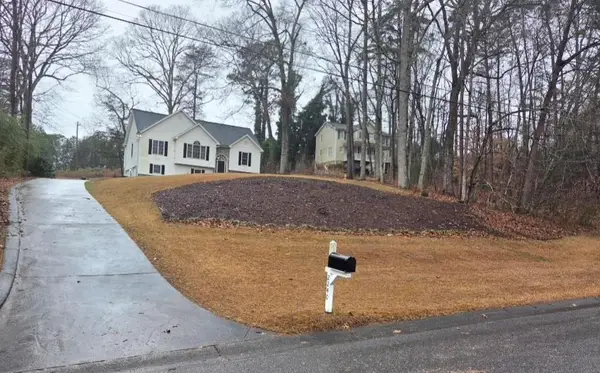 $399,000Active3 beds 2 baths3,392 sq. ft.
$399,000Active3 beds 2 baths3,392 sq. ft.2240 Mills Wood Run, Canton, GA 30114
MLS# 7702052Listed by: KELLER WILLIAMS REALTY PARTNERS - New
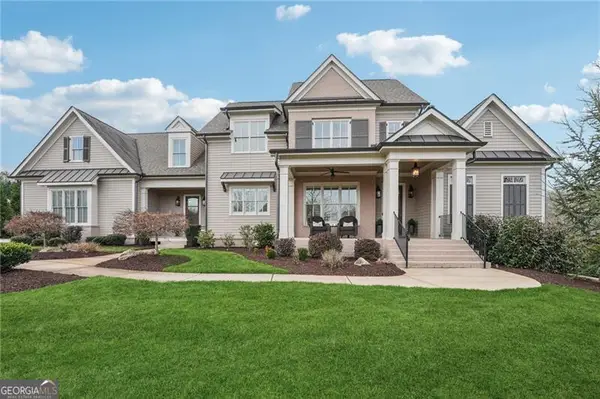 $1,849,900Active6 beds 6 baths5,916 sq. ft.
$1,849,900Active6 beds 6 baths5,916 sq. ft.203 Trinity Way, Canton, GA 30115
MLS# 10669571Listed by: Century 21 Results - New
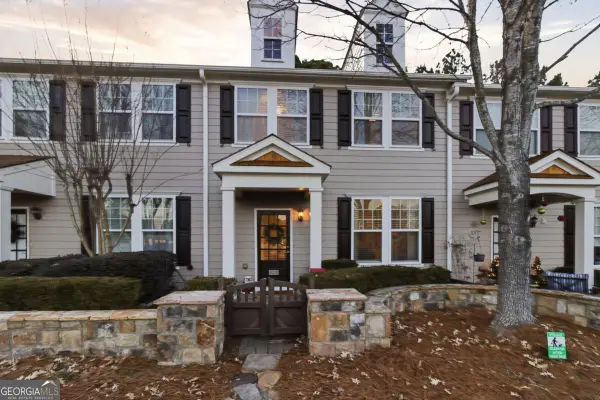 $305,000Active3 beds 3 baths
$305,000Active3 beds 3 baths203 River Green Avenue, Canton, GA 30114
MLS# 10669432Listed by: Epique Realty - New
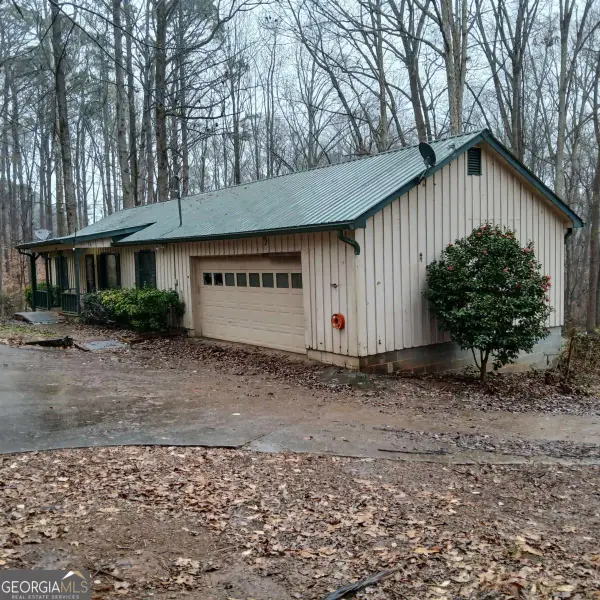 $229,750Active2 beds 1 baths1,008 sq. ft.
$229,750Active2 beds 1 baths1,008 sq. ft.278 Evans Cook Road, Canton, GA 30115
MLS# 10669443Listed by: Home Pledge Realtors LLC - New
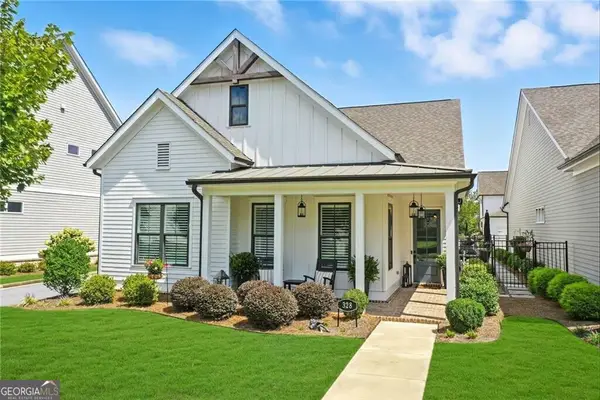 $615,000Active3 beds 3 baths2,051 sq. ft.
$615,000Active3 beds 3 baths2,051 sq. ft.328 Mcdaniel Place, Canton, GA 30115
MLS# 10669105Listed by: RE/MAX Town & Country
