1528 Bedstone Drive, Canton, GA 30114
Local realty services provided by:Better Homes and Gardens Real Estate Jackson Realty
1528 Bedstone Drive,Canton, GA 30114
$594,900
- 3 Beds
- 3 Baths
- 2,899 sq. ft.
- Single family
- Active
Listed by: jamie bennett404-643-4813, jamiebennett23@kw.com
Office: keller williams rlty atl. part
MLS#:10600935
Source:METROMLS
Price summary
- Price:$594,900
- Price per sq. ft.:$205.21
- Monthly HOA dues:$240
About this home
Welcome to the popular "Crestwood" floor plan in Hickory Bluffs, one of Canton's premier active adult communities. This beautifully designed home features 3 bedrooms, 3 full bathrooms, and a layout is perfect for both everyday living and entertaining. At the heart of the home is a chef's kitchen, showcasing stylish light gray cabinetry, quartz countertops, a herringbone tile backsplash, stainless steel appliances including a gas cooktop and wall oven, and a huge island with bar seating. The large walk-in pantry ensures you'll never run out of storage. The kitchen opens to the dining area, which offers space to comfortably seat up to 12 guests, and flows seamlessly into the living room where built-in bookshelves and a cozy gas fireplace create a welcoming gathering space. Just off the living room, you'll find the perfect spot to relax with a book or enjoy a drink with friends while watching the sunset through oversized windows enjoy the views of trees. The primary suite is conveniently located on the main level and features tray ceilings, peaceful backyard views, a spacious walk-in closet, and a spa-like bathroom with a zero-entry tiled shower, frameless glass doors, double vanity, and linen storage. Additional living spaces include a versatile den, ideal for a home office, and a spacious upstairs loft that's perfect for movie nights or game days. Plus two additional guest bedrooms, one on the main living and one upstairs. Outside, you'll enjoy a private fenced backyard with mountain and tree views, providing both beauty and privacy. Living in Hickory Bluffs means more than just a beautiful home-it's a lifestyle. The gated community includes lawn care, a clubhouse with resort-style amenities, swimming pool, pickleball and tennis courts, and a wide variety of activities such as fitness classes, craft clubs, book club, veteran meet-ups, Mahjong, and more. Conveniently located near shopping, dining, medical facilities, and I-575, this home truly has it all. Don't miss your chance to own this sought-after Crestwood floor plan in one of Canton's most desirable active adult communities. The clubhouse offers a variety of Activities for everyone... Mexican Train Dominoes Group,Mahjong Club,Book Club, Bunco, Euchre, Pickleball, Cornhole, Craft Groups, Ladies Lunch weekly/monthly meet ups, Happy Hour on Saturday PM, Fitness Classes, strength & balance, water aerobics (summer), Men Weekly Breakfast meet ups, ALTA Tennis, Military BRATs Group!
Contact an agent
Home facts
- Year built:2023
- Listing ID #:10600935
- Updated:February 13, 2026 at 11:54 AM
Rooms and interior
- Bedrooms:3
- Total bathrooms:3
- Full bathrooms:3
- Living area:2,899 sq. ft.
Heating and cooling
- Cooling:Ceiling Fan(s), Central Air, Electric, Zoned
- Heating:Central, Forced Air, Natural Gas, Zoned
Structure and exterior
- Roof:Composition
- Year built:2023
- Building area:2,899 sq. ft.
- Lot area:0.14 Acres
Schools
- High school:Cherokee
- Middle school:Teasley
- Elementary school:Hasty
Utilities
- Water:Public
- Sewer:Public Sewer
Finances and disclosures
- Price:$594,900
- Price per sq. ft.:$205.21
- Tax amount:$6,240 (24)
New listings near 1528 Bedstone Drive
- New
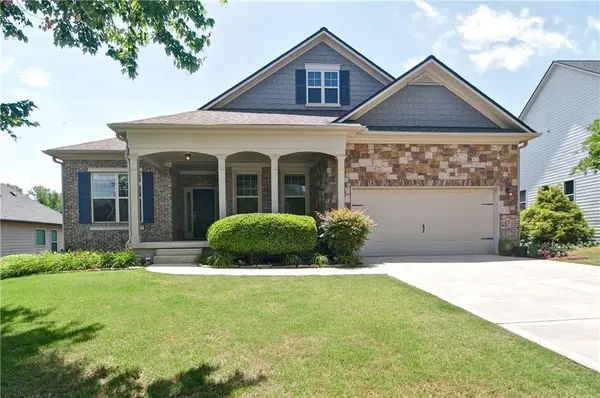 $550,000Active4 beds 3 baths3,048 sq. ft.
$550,000Active4 beds 3 baths3,048 sq. ft.514 Creekshire Circle, Canton, GA 30115
MLS# 7718886Listed by: ATLANTA COMMUNITIES - New
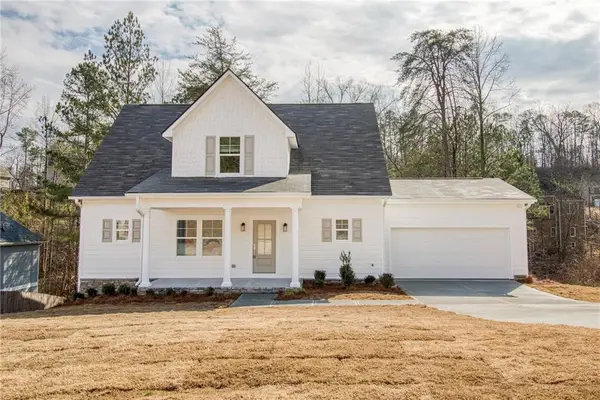 $479,900Active3 beds 3 baths1,800 sq. ft.
$479,900Active3 beds 3 baths1,800 sq. ft.254 Creek View Pl, Canton, GA 30114
MLS# 7718863Listed by: ATLANTA COMMUNITIES - New
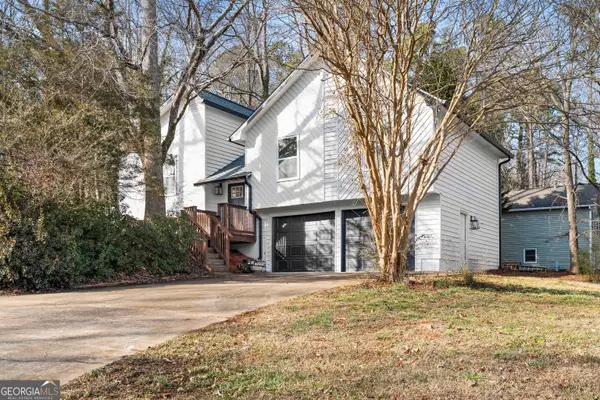 $399,900Active3 beds 2 baths1,600 sq. ft.
$399,900Active3 beds 2 baths1,600 sq. ft.1100 Spring Place, Canton, GA 30115
MLS# 10690698Listed by: Bolst, Inc. - New
 $600,000Active4 beds 3 baths3,084 sq. ft.
$600,000Active4 beds 3 baths3,084 sq. ft.177 Treeline Trail, Canton, GA 30115
MLS# 7718362Listed by: CENTURY 21 RESULTS - Open Sun, 1 to 3pmNew
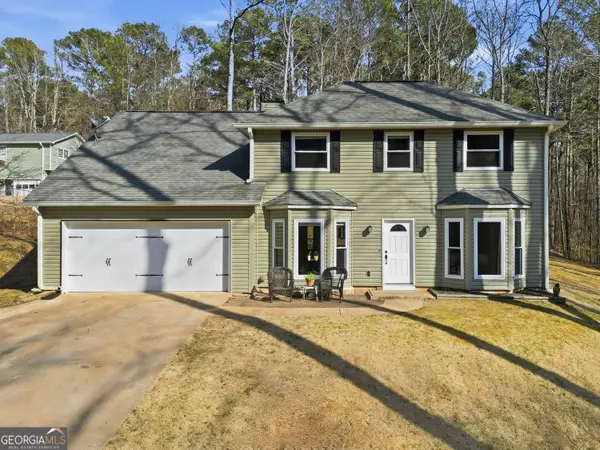 $500,000Active3 beds 2 baths2,028 sq. ft.
$500,000Active3 beds 2 baths2,028 sq. ft.153 Spring Creek Court, Canton, GA 30115
MLS# 10690177Listed by: Path & Post - New
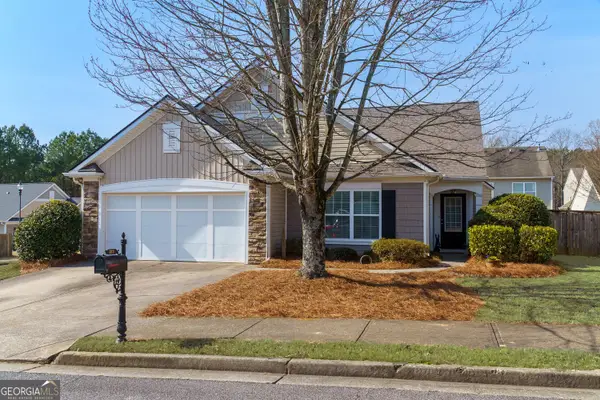 $399,900Active3 beds 2 baths1,456 sq. ft.
$399,900Active3 beds 2 baths1,456 sq. ft.312 Woodland Pass, Canton, GA 30114
MLS# 10690205Listed by: Harry Norman Realtors - New
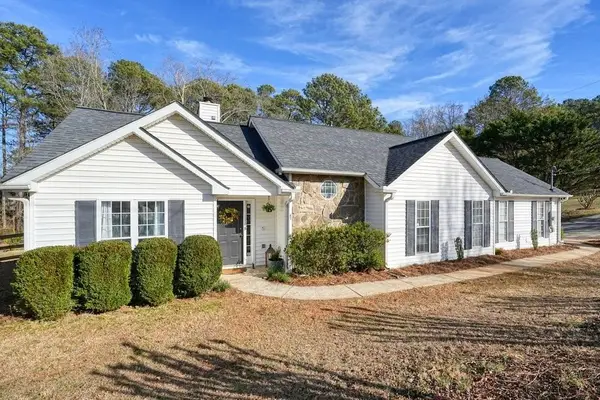 $359,000Active3 beds 2 baths1,236 sq. ft.
$359,000Active3 beds 2 baths1,236 sq. ft.101 Magnolia Springs Lane, Canton, GA 30115
MLS# 7713383Listed by: ATLANTA COMMUNITIES - New
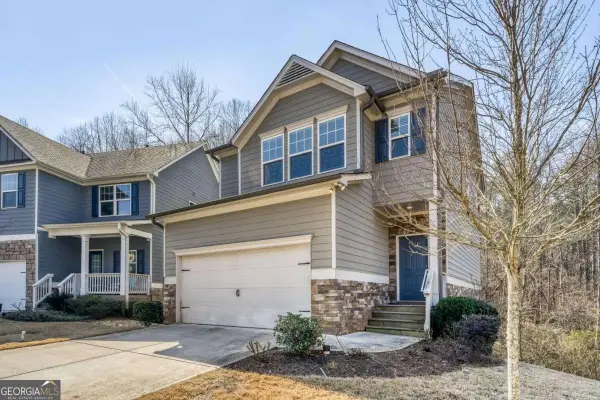 $445,000Active3 beds 3 baths1,905 sq. ft.
$445,000Active3 beds 3 baths1,905 sq. ft.626 Royal Crest Court, Canton, GA 30115
MLS# 10689946Listed by: Keller Williams Rlty-Atl.North - Open Sun, 1am to 4pmNew
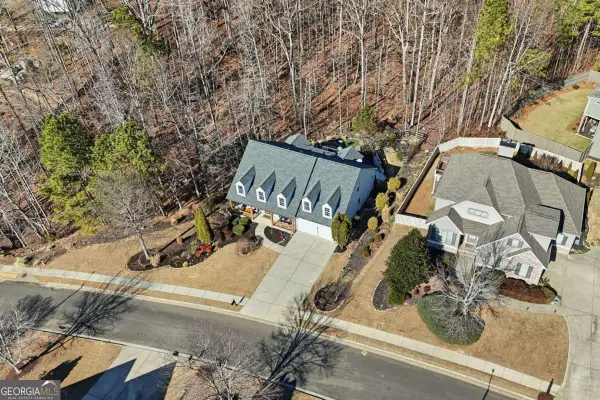 $700,000Active5 beds 4 baths4,074 sq. ft.
$700,000Active5 beds 4 baths4,074 sq. ft.230 Gold Valley Crossing, Canton, GA 30114
MLS# 10689919Listed by: RE/MAX Town & Country - New
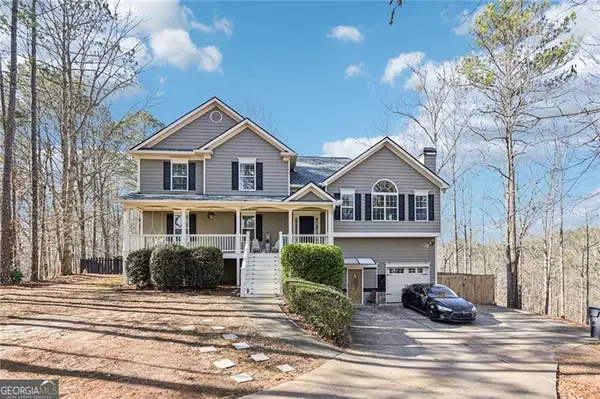 $640,000Active5 beds 4 baths3,659 sq. ft.
$640,000Active5 beds 4 baths3,659 sq. ft.132 Hammond Drive, Canton, GA 30114
MLS# 10689786Listed by: Century 21 Results

