200 Dogwood Drive, Canton, GA 30114
Local realty services provided by:Better Homes and Gardens Real Estate Metro Brokers
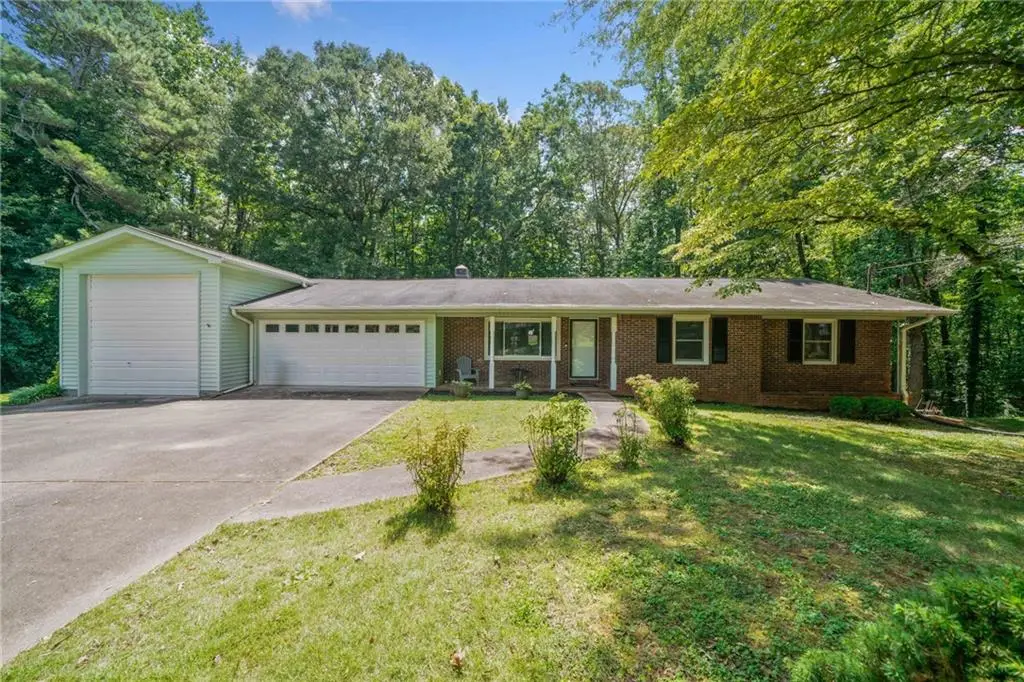


200 Dogwood Drive,Canton, GA 30114
$419,999
- 3 Beds
- 2 Baths
- 2,097 sq. ft.
- Single family
- Active
Listed by:carl hawthorne
Office:watkins real estate associates
MLS#:7601517
Source:FIRSTMLS
Price summary
- Price:$419,999
- Price per sq. ft.:$200.29
About this home
JUST REDUCED!!! Welcome to this delightful ranch-style home featuring 3 bedrooms and 2 bathrooms, tucked away among mature trees with serene wooded views. Inside, you'll find original hardwood floors that add timeless charm and warmth throughout most of the home—offering a character that modern construction often lacks. The open-concept kitchen and living room create a welcoming space ideal for entertaining or keeping an eye on little ones while cooking. For special gatherings, the formal dining room offers a refined setting for unforgettable meals. A separate den provides a quiet escape—perfect for working from home, reading, or simply unwinding in peace. Downstairs, the full unfinished daylight basement is a blank canvas, ready for your vision—whether it's extra living space, a home theater, workshop, or ample storage. Car lovers and outdoor enthusiasts will love the roomy 2-car garage with an attached RV garage, offering plenty of space for vehicles, boats, or all your adventure gear. Don't miss the opportunity to make this one-of-a-kind property your forever home!
Contact an agent
Home facts
- Year built:1963
- Listing Id #:7601517
- Updated:August 03, 2025 at 01:22 PM
Rooms and interior
- Bedrooms:3
- Total bathrooms:2
- Full bathrooms:2
- Living area:2,097 sq. ft.
Heating and cooling
- Cooling:Ceiling Fan(s), Central Air
- Heating:Central, Forced Air
Structure and exterior
- Roof:Composition, Shingle
- Year built:1963
- Building area:2,097 sq. ft.
- Lot area:0.45 Acres
Schools
- High school:Cherokee
- Middle school:Teasley
- Elementary school:William G. Hasty, Sr.
Utilities
- Water:Public, Water Available
- Sewer:Septic Tank
Finances and disclosures
- Price:$419,999
- Price per sq. ft.:$200.29
- Tax amount:$672 (2024)
New listings near 200 Dogwood Drive
- New
 $539,000Active2 beds 2 baths2,485 sq. ft.
$539,000Active2 beds 2 baths2,485 sq. ft.646 Laurel Crossing, Canton, GA 30114
MLS# 7633707Listed by: BERKSHIRE HATHAWAY HOMESERVICES GEORGIA PROPERTIES - Coming Soon
 $1,100,000Coming Soon5 beds 6 baths
$1,100,000Coming Soon5 beds 6 baths214 Heritage Town Parkway, Canton, GA 30115
MLS# 7633703Listed by: EXP REALTY, LLC. - Coming Soon
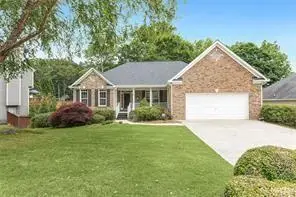 $450,000Coming Soon3 beds 3 baths
$450,000Coming Soon3 beds 3 baths107 Clifford Court Court, Canton, GA 30115
MLS# 7633706Listed by: BERKSHIRE HATHAWAY HOMESERVICES GEORGIA PROPERTIES - New
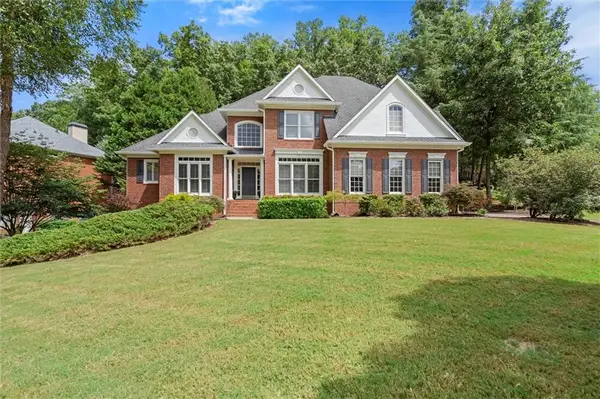 $1,100,000Active5 beds 5 baths5,291 sq. ft.
$1,100,000Active5 beds 5 baths5,291 sq. ft.201 Devonshire Court, Canton, GA 30115
MLS# 7632451Listed by: KELLER WILLIAMS REALTY PARTNERS - New
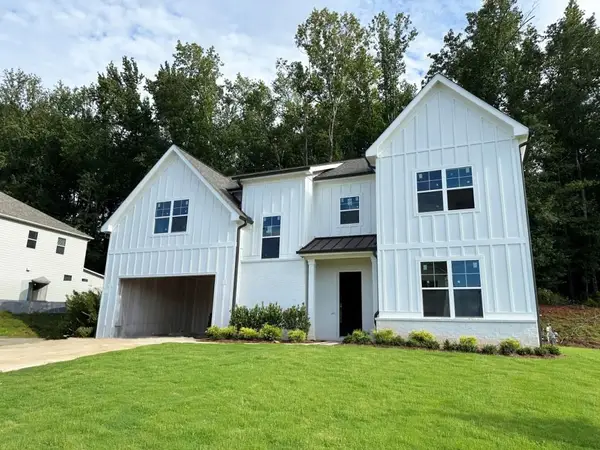 $625,000Active5 beds 4 baths3,100 sq. ft.
$625,000Active5 beds 4 baths3,100 sq. ft.164 Aspen Hall Drive, Canton, GA 30115
MLS# 7633592Listed by: METHOD REAL ESTATE ADVISORS - New
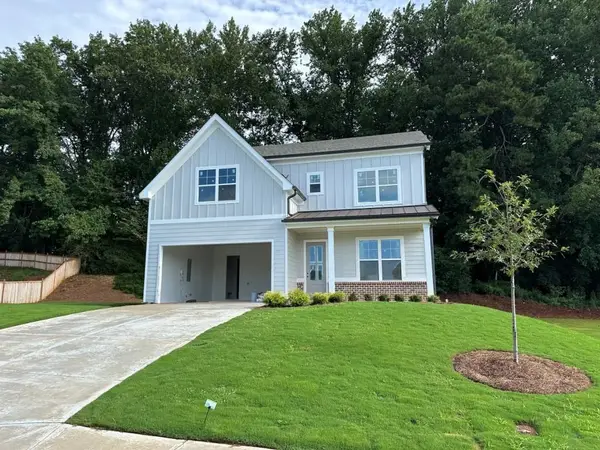 $699,000Active4 beds 3 baths2,500 sq. ft.
$699,000Active4 beds 3 baths2,500 sq. ft.176 Aspen Hall Drive, Canton, GA 30115
MLS# 7633605Listed by: METHOD REAL ESTATE ADVISORS - New
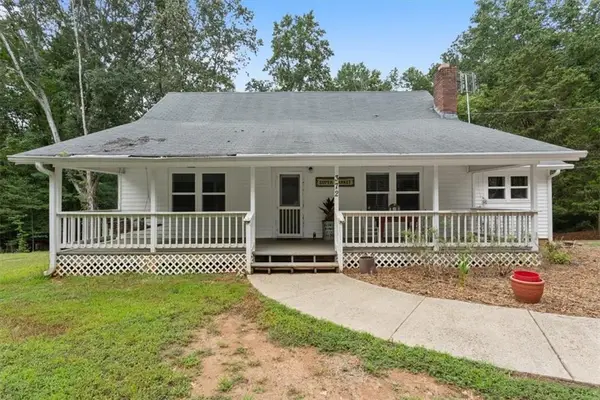 $525,000Active2 beds 2 baths1,177 sq. ft.
$525,000Active2 beds 2 baths1,177 sq. ft.372 Pat Rich Drive, Canton, GA 30115
MLS# 7632796Listed by: KELLER WILLIAMS REALTY PARTNERS - Open Sun, 2 to 4pmNew
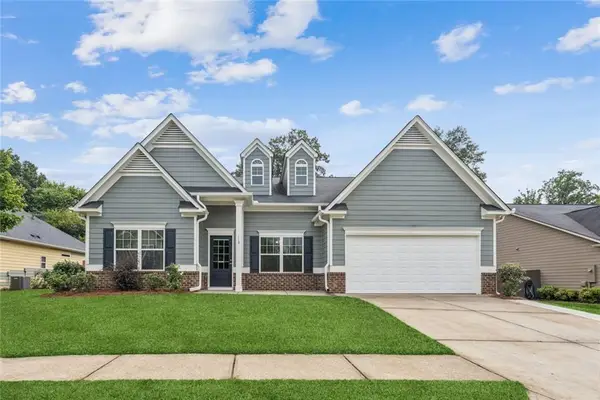 $519,000Active3 beds 3 baths
$519,000Active3 beds 3 baths119 Cherokee Reserve Circle, Canton, GA 30115
MLS# 7633525Listed by: BERKSHIRE HATHAWAY HOMESERVICES GEORGIA PROPERTIES - New
 $750,000Active5 beds 5 baths4,986 sq. ft.
$750,000Active5 beds 5 baths4,986 sq. ft.107 Clubhouse Lane, Canton, GA 30114
MLS# 7633530Listed by: ATLANTA FINE HOMES SOTHEBY'S INTERNATIONAL - New
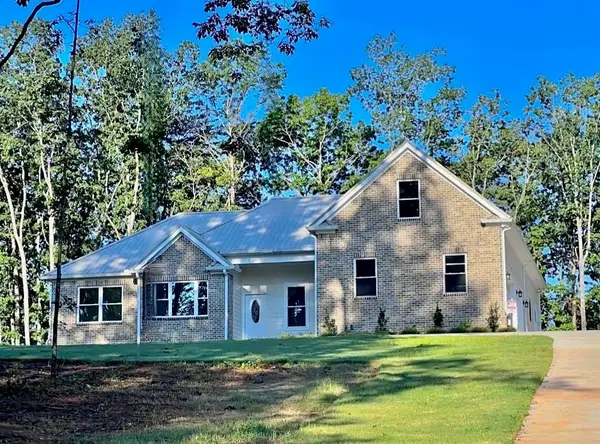 Listed by BHGRE$1,250,000Active4 beds 3 baths3,300 sq. ft.
Listed by BHGRE$1,250,000Active4 beds 3 baths3,300 sq. ft.569 Byrd Mountain Lane, Canton, GA 30114
MLS# 7627212Listed by: ERA SUNRISE REALTY
