2012 Ripple Park Bend, Canton, GA 30114
Local realty services provided by:Better Homes and Gardens Real Estate Metro Brokers
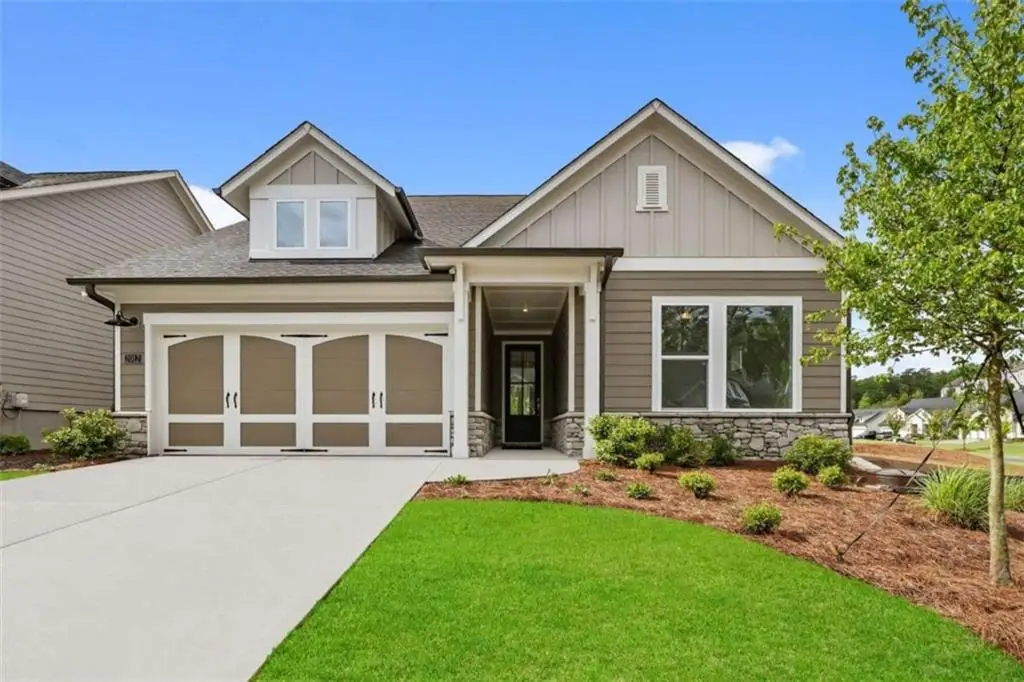
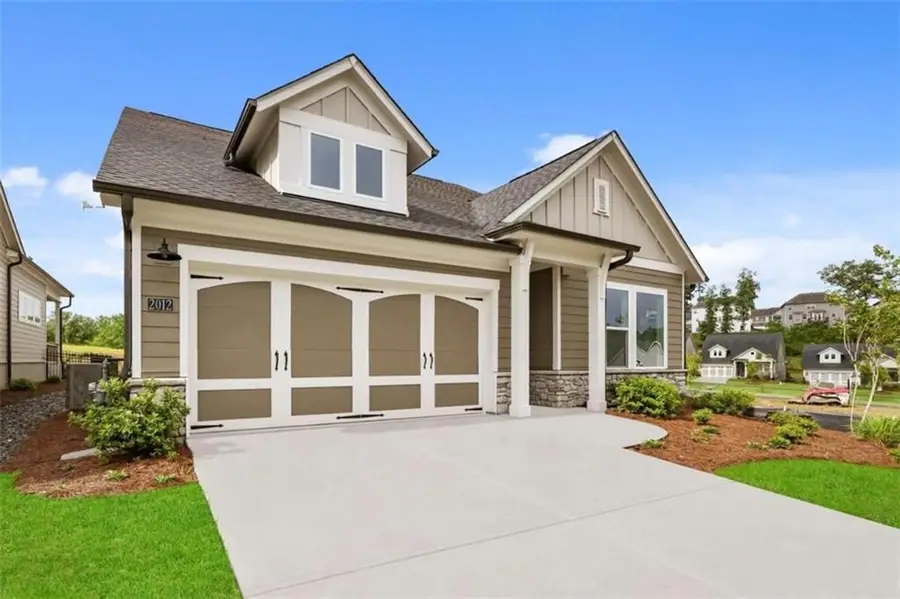
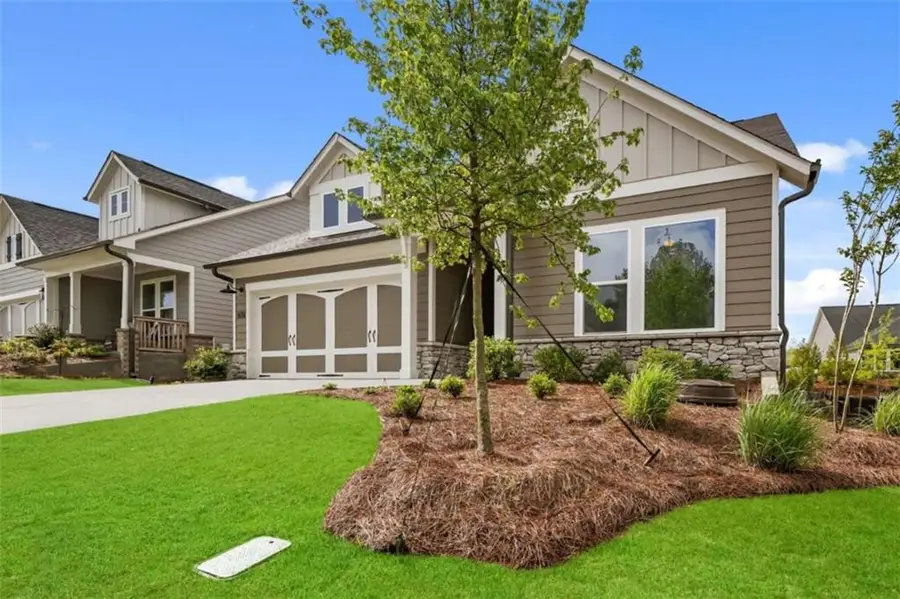
2012 Ripple Park Bend,Canton, GA 30114
$617,796
- 3 Beds
- 2 Baths
- 2,154 sq. ft.
- Single family
- Pending
Listed by:beverly l davison
Office:weekley homes realty
MLS#:7586885
Source:FIRSTMLS
Price summary
- Price:$617,796
- Price per sq. ft.:$286.81
- Monthly HOA dues:$268.08
About this home
Walk into this charming, one-level, stepless ranch home designed to fulfill your desire to downsize! Begin your day in the cozy gourmet kitchen, perfect for preparing breakfast while engaging with friends around the kitchen island. The open family and dining area provides the ideal space for family gatherings, game nights, and special celebrations. From here, easily transition to the serene rear terrace for some outdoor relaxation. Enjoy some quiet time in the study, and then unwind in the peaceful ownerCOs retreat, all conveniently located on the main level. The spacious guest bedrooms and full bath offer comfort and privacy for visitors. Abundant windows fill the home with natural light. All lawn care is included in the HOA. This new active adult community in Great Sky is packed with amenities, including 3 pools, 4 pickleball and tennis courts, the picturesque Hickory Log Creek Reservoir, walking trails, basketball courts, community gardens, a clubhouse, and 2 lifestyle directors! The model is open for tours by appointment. This community is age-restricted, 55+, and we are currently accepting presales. Call for more information and to schedule a tour today!
Contact an agent
Home facts
- Year built:2025
- Listing Id #:7586885
- Updated:August 03, 2025 at 07:11 AM
Rooms and interior
- Bedrooms:3
- Total bathrooms:2
- Full bathrooms:2
- Living area:2,154 sq. ft.
Heating and cooling
- Cooling:Ceiling Fan(s), Central Air, Zoned
- Heating:Natural Gas, Zoned
Structure and exterior
- Roof:Composition
- Year built:2025
- Building area:2,154 sq. ft.
Schools
- High school:Cherokee
- Middle school:Teasley
- Elementary school:R.M. Moore
Utilities
- Water:Public, Water Available
- Sewer:Public Sewer, Sewer Available
Finances and disclosures
- Price:$617,796
- Price per sq. ft.:$286.81
New listings near 2012 Ripple Park Bend
- New
 $300,000Active3 beds 2 baths1,504 sq. ft.
$300,000Active3 beds 2 baths1,504 sq. ft.295 Lori Lane, Canton, GA 30114
MLS# 7630720Listed by: 1 LOOK REAL ESTATE - New
 $539,000Active2 beds 2 baths2,485 sq. ft.
$539,000Active2 beds 2 baths2,485 sq. ft.646 Laurel Crossing, Canton, GA 30114
MLS# 7633707Listed by: BERKSHIRE HATHAWAY HOMESERVICES GEORGIA PROPERTIES - Coming Soon
 $1,100,000Coming Soon5 beds 6 baths
$1,100,000Coming Soon5 beds 6 baths214 Heritage Town Parkway, Canton, GA 30115
MLS# 7633703Listed by: EXP REALTY, LLC. - Coming Soon
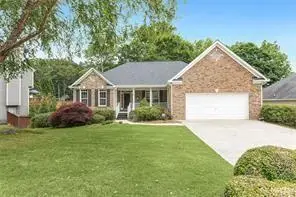 $450,000Coming Soon3 beds 3 baths
$450,000Coming Soon3 beds 3 baths107 Clifford Court Court, Canton, GA 30115
MLS# 7633706Listed by: BERKSHIRE HATHAWAY HOMESERVICES GEORGIA PROPERTIES - New
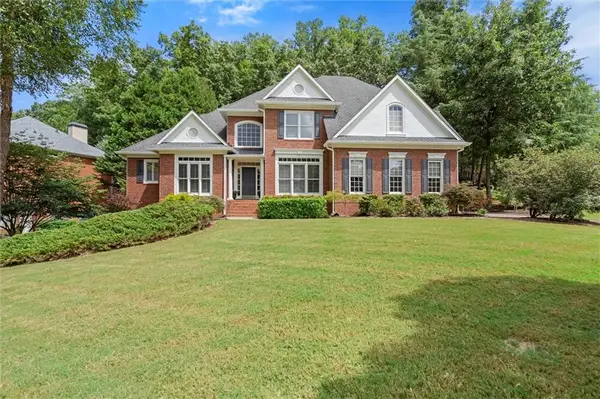 $1,100,000Active5 beds 5 baths5,291 sq. ft.
$1,100,000Active5 beds 5 baths5,291 sq. ft.201 Devonshire Court, Canton, GA 30115
MLS# 7632451Listed by: KELLER WILLIAMS REALTY PARTNERS - New
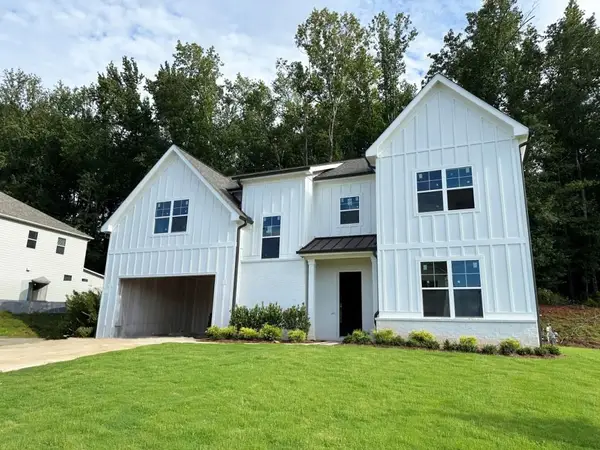 $625,000Active5 beds 4 baths3,100 sq. ft.
$625,000Active5 beds 4 baths3,100 sq. ft.164 Aspen Hall Drive, Canton, GA 30115
MLS# 7633592Listed by: METHOD REAL ESTATE ADVISORS - New
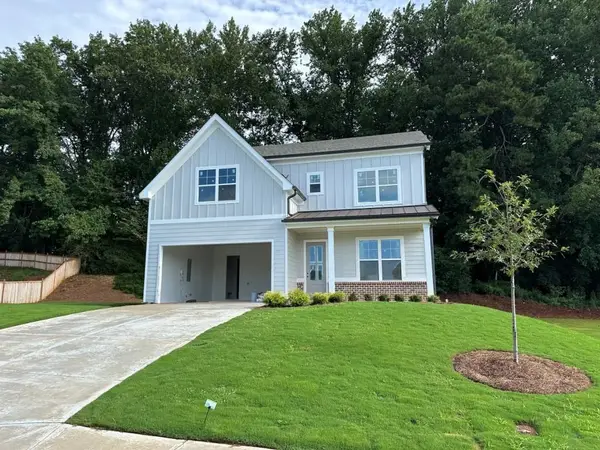 $699,000Active4 beds 3 baths2,500 sq. ft.
$699,000Active4 beds 3 baths2,500 sq. ft.176 Aspen Hall Drive, Canton, GA 30115
MLS# 7633605Listed by: METHOD REAL ESTATE ADVISORS - New
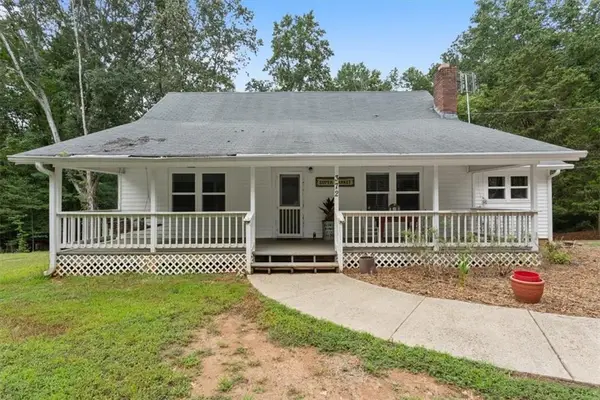 $525,000Active2 beds 2 baths1,177 sq. ft.
$525,000Active2 beds 2 baths1,177 sq. ft.372 Pat Rich Drive, Canton, GA 30115
MLS# 7632796Listed by: KELLER WILLIAMS REALTY PARTNERS - Open Sun, 2 to 4pmNew
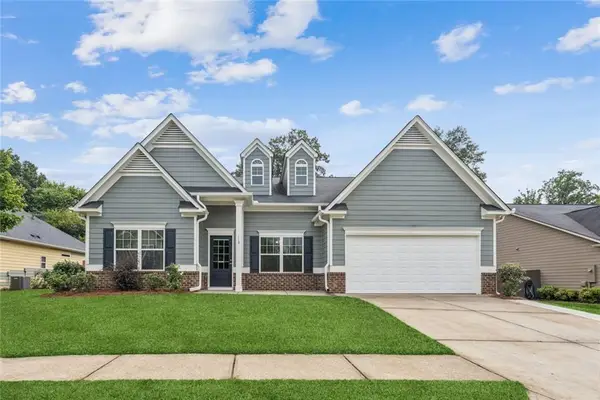 $519,000Active3 beds 3 baths
$519,000Active3 beds 3 baths119 Cherokee Reserve Circle, Canton, GA 30115
MLS# 7633525Listed by: BERKSHIRE HATHAWAY HOMESERVICES GEORGIA PROPERTIES - New
 $750,000Active5 beds 5 baths4,986 sq. ft.
$750,000Active5 beds 5 baths4,986 sq. ft.107 Clubhouse Lane, Canton, GA 30114
MLS# 7633530Listed by: ATLANTA FINE HOMES SOTHEBY'S INTERNATIONAL
