210 Oakview Drive, Canton, GA 30114
Local realty services provided by:Better Homes and Gardens Real Estate Metro Brokers
210 Oakview Drive,Canton, GA 30114
$375,000
- 3 Beds
- 3 Baths
- 1,650 sq. ft.
- Townhouse
- Active
Listed by:korrin abbey
Office:austin patrick and associates, llc.
MLS#:7641506
Source:FIRSTMLS
Price summary
- Price:$375,000
- Price per sq. ft.:$227.27
- Monthly HOA dues:$155
About this home
LIKE NEW Townhome by Jeremy Rutenberg in Franklin Park at River Green. You won't find more quality for the price in a townhome. Site Finished and Distressed Wide Plank Hardwood Flooring thru-out entire home. Custom Built-ins in all Closets, (no wire shelving), Granite Countertops in Kitchen and all Baths. Charming built in bench at entry with hook detail for keeping you organized. Freshly painted interior and newly refinished hardwood floors. (No carpet). Brand new Refrigerator and Hot Water Heater. Enjoy all the River Green Amenities at Central Park and through out entire community, 2 amazing aquatic centers with lap lanes, slides, mushrooms and more. Enjoy lit tennis courts, basketball courts, a soccer field, playground and marked nature trail heads leading to the Etowah River. Charming lamp posts and sidewalks thru out entire neighborhood. Daycare and Elementary school within the main and rear entrances of this wonderful designed neighborhood orignally designed by Chatham and Weilland. River Green will take you back in time with it's charm.. it's certainly one of my favorite communities in Cherokee County.
Contact an agent
Home facts
- Year built:2013
- Listing ID #:7641506
- Updated:August 31, 2025 at 06:35 PM
Rooms and interior
- Bedrooms:3
- Total bathrooms:3
- Full bathrooms:2
- Half bathrooms:1
- Living area:1,650 sq. ft.
Heating and cooling
- Cooling:Ceiling Fan(s), Central Air
- Heating:Central
Structure and exterior
- Roof:Composition
- Year built:2013
- Building area:1,650 sq. ft.
- Lot area:0.33 Acres
Schools
- High school:Cherokee
- Middle school:Teasley
- Elementary school:J. Knox
Utilities
- Water:Public
- Sewer:Public Sewer
Finances and disclosures
- Price:$375,000
- Price per sq. ft.:$227.27
New listings near 210 Oakview Drive
- New
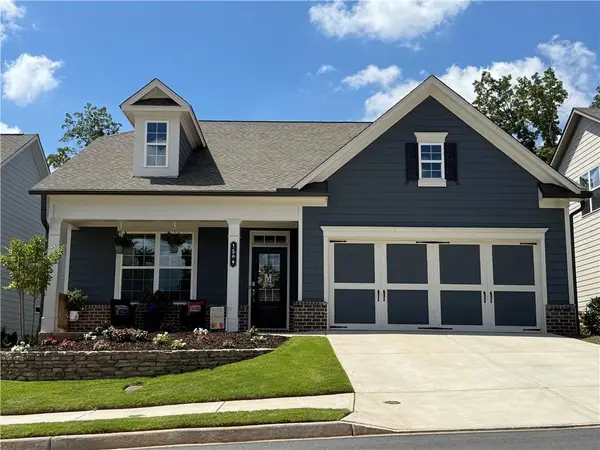 $515,000Active3 beds 2 baths1,829 sq. ft.
$515,000Active3 beds 2 baths1,829 sq. ft.1508 Bedstone Drive, Canton, GA 30114
MLS# 7641414Listed by: RB REALTY - New
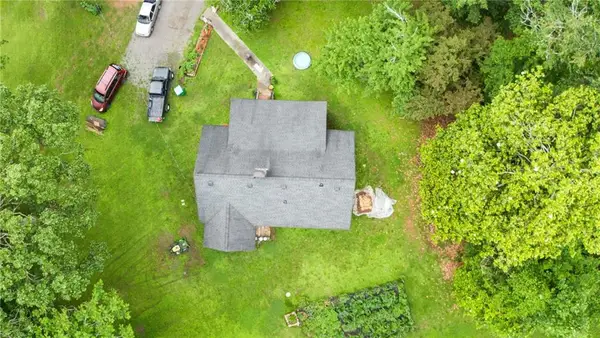 $350,000Active2 beds 1 baths1,512 sq. ft.
$350,000Active2 beds 1 baths1,512 sq. ft.12728A With 1-acre Bells Ferry Road, Canton, GA 30114
MLS# 7641110Listed by: KELLER WILLIAMS REALTY PARTNERS - Coming Soon
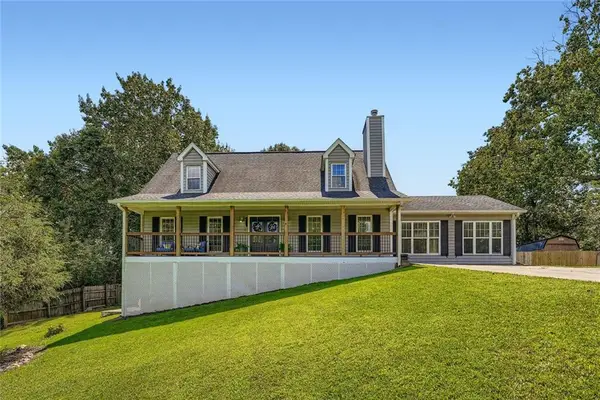 $500,000Coming Soon4 beds 4 baths
$500,000Coming Soon4 beds 4 baths100 Oak Ridge Drive, Canton, GA 30114
MLS# 7640448Listed by: ORCHARD BROKERAGE LLC - New
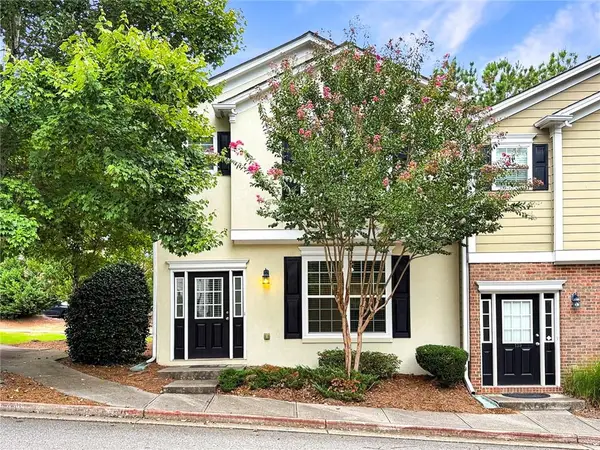 $275,000Active3 beds 3 baths1,311 sq. ft.
$275,000Active3 beds 3 baths1,311 sq. ft.137 Riverstone Commons Circle, Canton, GA 30114
MLS# 7640052Listed by: ATLANTA COMMUNITIES - New
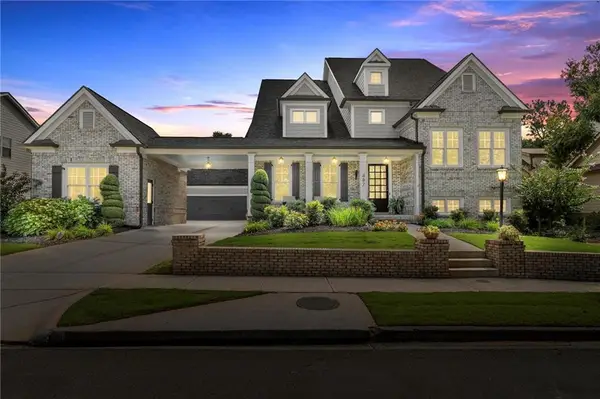 $925,000Active5 beds 6 baths6,215 sq. ft.
$925,000Active5 beds 6 baths6,215 sq. ft.487 Carmichael Circle, Canton, GA 30115
MLS# 7638319Listed by: KELLER WILLIAMS REALTY PARTNERS - New
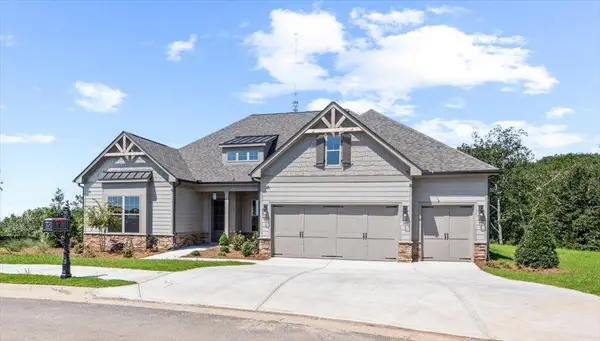 $1,046,000Active3 beds 3 baths17,700 sq. ft.
$1,046,000Active3 beds 3 baths17,700 sq. ft.228 Laurel Vista Drive, Canton, GA 30114
MLS# 7641005Listed by: BERKSHIRE HATHAWAY HOMESERVICES GEORGIA PROPERTIES - Open Sun, 2 to 4pmNew
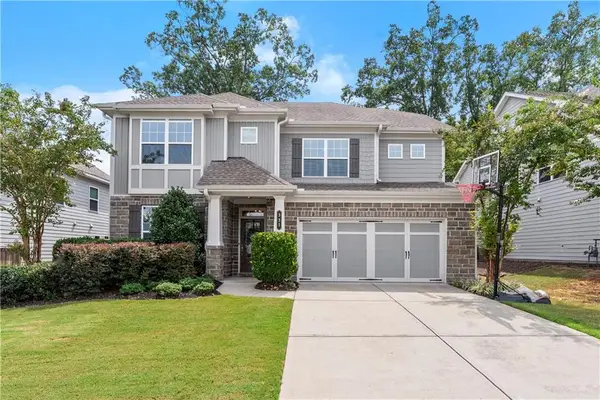 $615,000Active5 beds 4 baths2,829 sq. ft.
$615,000Active5 beds 4 baths2,829 sq. ft.331 Gardens Of Harmony Drive, Canton, GA 30115
MLS# 7640542Listed by: ATLANTA COMMUNITIES - New
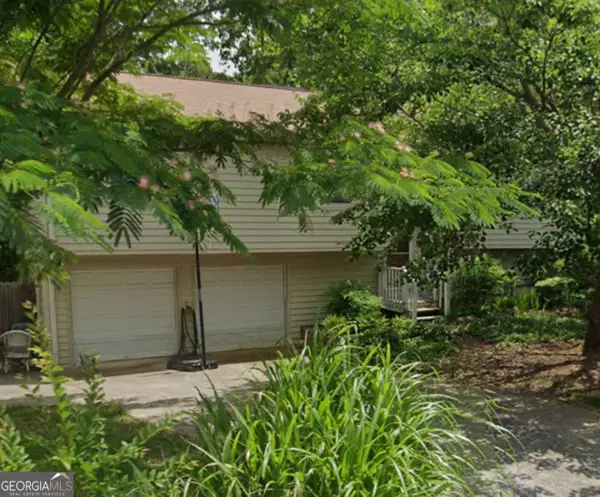 $295,000Active3 beds 2 baths1,772 sq. ft.
$295,000Active3 beds 2 baths1,772 sq. ft.3660 Cherokee Overlook Drive, Canton, GA 30115
MLS# 10593983Listed by: Joseph Walter Realty, LLC - Open Sun, 1 to 4pmNew
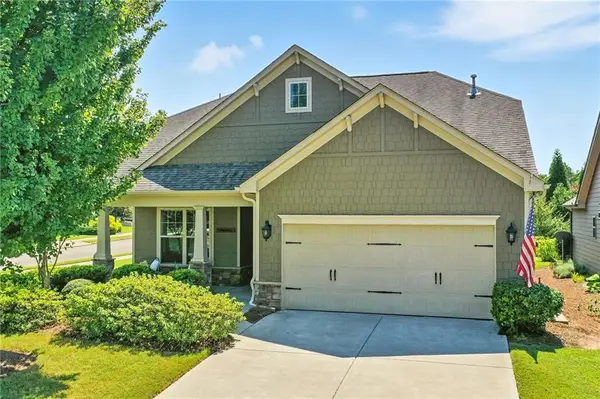 $450,000Active2 beds 2 baths1,418 sq. ft.
$450,000Active2 beds 2 baths1,418 sq. ft.401 Canyon View Court, Canton, GA 30114
MLS# 7638278Listed by: ATLANTA COMMUNITIES
