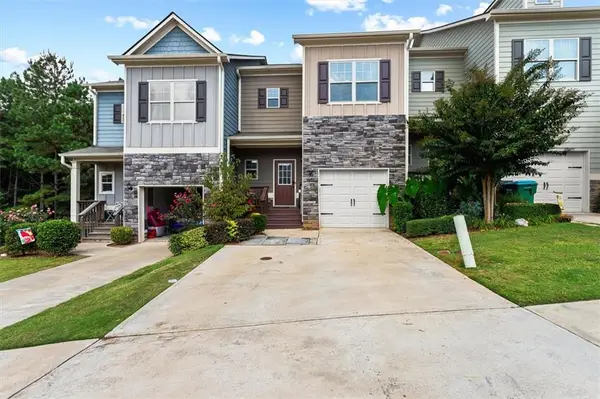226 Crescent Moon Way, Canton, GA 30114
Local realty services provided by:Better Homes and Gardens Real Estate Metro Brokers
226 Crescent Moon Way,Canton, GA 30114
$800,000
- 6 Beds
- 4 Baths
- 5,860 sq. ft.
- Single family
- Active
Listed by:empowerhome team atlanta
Office:keller williams rlty, first atlanta
MLS#:7653784
Source:FIRSTMLS
Price summary
- Price:$800,000
- Price per sq. ft.:$136.52
- Monthly HOA dues:$89.17
About this home
Live the resort life in prestigious Great Sky, where a manicured, wooded cul-de-sac homesite of more than a third of an acre sets a serene backdrop for 5,860 square feet of refined living. The finished lower level makes an unforgettable first impression with a spacious open layout, surround sound, a sleek kitchenette, two additional bedrooms, and a full bath. French doors open to an alfresco retreat with a raised patio, a sparkling in-ground saltwater pool, a stone fire pit, and split-rail fencing framed by tranquil woods.
Recent big-ticket updates deliver confidence and comfort with replaced HVAC systems, a new water heater, and a circulating pump. Inside, a grand two-story foyer and freshly refinished dark-walnut hardwoods establish a sophisticated tone. The chef’s kitchen dazzles with stainless appliances, granite counters, a tile backsplash, a center island, double wall ovens, and a gas cooktop, flowing to a sunlit breakfast area and a cathedral-ceiling fireside family room. Formal dining is elevated with classic wainscoting and crown molding.
A versatile keeping room on the main level includes a full bath, a closet, and a pantry, creating options for a guest suite, an office, or a playroom. The main-level primary retreat delights with a double-tray ceiling, a bay window sitting area, and dual walk-in closets. The remodeled spa bath offers double vanities, a soaking tub, and a separate shower. Rich hardwoods continue through all bedrooms and the upper loft, unifying the home’s elegant finish.
A two-car side-load garage, quality construction, and energy-efficient systems underscore everyday ease. Beyond the doorstep, Great Sky offers a clubhouse, multiple pools, a splash park, tennis courts, walking trails, and more. This is luxury living, beautifully realized and ready to enjoy. (Some photos virtually staged.)
Contact an agent
Home facts
- Year built:2001
- Listing ID #:7653784
- Updated:September 30, 2025 at 01:21 PM
Rooms and interior
- Bedrooms:6
- Total bathrooms:4
- Full bathrooms:4
- Living area:5,860 sq. ft.
Heating and cooling
- Cooling:Ceiling Fan(s), Central Air
- Heating:Forced Air, Natural Gas
Structure and exterior
- Roof:Shingle
- Year built:2001
- Building area:5,860 sq. ft.
- Lot area:0.31 Acres
Schools
- High school:Cherokee
- Middle school:Teasley
- Elementary school:R. M. Moore
Utilities
- Water:Public, Water Available
- Sewer:Public Sewer, Sewer Available
Finances and disclosures
- Price:$800,000
- Price per sq. ft.:$136.52
- Tax amount:$2,077 (2024)
New listings near 226 Crescent Moon Way
- New
 $350,000Active3 beds 3 baths1,680 sq. ft.
$350,000Active3 beds 3 baths1,680 sq. ft.116 Spring Way Square, Canton, GA 30114
MLS# 7657374Listed by: KELLER WILLIAMS REALTY ATLANTA PARTNERS - New
 $250,000Active3 beds 2 baths
$250,000Active3 beds 2 baths181 Shady Lane, Canton, GA 30115
MLS# 7656890Listed by: KELLER WILLIAMS RLTY CONSULTANTS - Coming Soon
 $334,900Coming Soon3 beds 3 baths
$334,900Coming Soon3 beds 3 baths262 Valley Crossing, Canton, GA 30114
MLS# 7656112Listed by: CENTURY 21 RESULTS - New
 $785,000Active4 beds 4 baths3,217 sq. ft.
$785,000Active4 beds 4 baths3,217 sq. ft.1217 Sterlington Drive, Canton, GA 30115
MLS# 7656305Listed by: EXP REALTY, LLC. - New
 $869,000Active5 beds 4 baths4,159 sq. ft.
$869,000Active5 beds 4 baths4,159 sq. ft.351 Allendale Drive, Canton, GA 30115
MLS# 7656926Listed by: KELLER WILLIAMS NORTH ATLANTA - New
 $670,000Active5 beds 5 baths4,453 sq. ft.
$670,000Active5 beds 5 baths4,453 sq. ft.202 Hickory Nut Lane, Canton, GA 30115
MLS# 7656712Listed by: MARK SPAIN REAL ESTATE - New
 $285,000Active2 beds 3 baths1,390 sq. ft.
$285,000Active2 beds 3 baths1,390 sq. ft.274 Cottonwood Creek Circle, Canton, GA 30114
MLS# 7656591Listed by: ATLANTA COMMUNITIES - New
 $2,200,000Active8 beds 9 baths6,731 sq. ft.
$2,200,000Active8 beds 9 baths6,731 sq. ft.115 Trinity Hollow Drive, Canton, GA 30115
MLS# 7655981Listed by: ATLANTA FINE HOMES SOTHEBY'S INTERNATIONAL - New
 $725,000Active6 beds 4 baths4,531 sq. ft.
$725,000Active6 beds 4 baths4,531 sq. ft.1520 Timber Trace, Canton, GA 30114
MLS# 7655966Listed by: SELLECT REALTY LLC - New
 $2,565,000Active4 beds 5 baths7,166 sq. ft.
$2,565,000Active4 beds 5 baths7,166 sq. ft.1017 Avery Road, Canton, GA 30115
MLS# 7654461Listed by: ATLANTA FINE HOMES SOTHEBY'S INTERNATIONAL
