240 Rose Ridge Drive, Canton, GA 30115
Local realty services provided by:Better Homes and Gardens Real Estate Metro Brokers
240 Rose Ridge Drive,Canton, GA 30115
$1,375,000
- 5 Beds
- 7 Baths
- 8,952 sq. ft.
- Single family
- Active
Listed by: beatriz alvarez, steve allen
Office: berkshire hathaway homeservices georgia properties
MLS#:10609977
Source:METROMLS
Price summary
- Price:$1,375,000
- Price per sq. ft.:$153.6
- Monthly HOA dues:$29.17
About this home
Escape to Sweet Briar Manor, a stunning 5.08-acre private estate where luxury meets tranquility. This isn't just a home-it's a lifestyle. Step into the grand two-story foyer and immediately feel the elegance of this custom home. The main level is designed for both entertaining and everyday living, featuring a formal dining room and a spacious living room with a stone fireplace and sophisticated coffered ceilings. The gourmet kitchen and keeping room with a fireplace is a chef's dream, with stainless steel appliances and granite countertops. From here, you can overlook the sparkling saltwater pool, a perfect setting for your next gathering. The main-floor primary suite is a true retreat, offering a fireplace, sitting room, and a luxurious bath with a soaking tub. A second bedroom with a private bath on this level is ideal for guests. Upstairs, two more spacious bedrooms each have their own private bath. The enormous walk-in attic offers incredible potential to expand or use as massive storage space. The basement level is a full, separate apartment, perfect for an in-law suite or multi generational living. With its own private entrance, driveway, and patio, it's a home within a home. This level includes a second primary suite, a full kitchen with a huge island, and a family room with a fireplace. Enjoy the best of outdoor living with a large deck, a screened porch, and a patio, all overlooking the gorgeous pool. This is the private oasis you've been searching for!
Contact an agent
Home facts
- Year built:1999
- Listing ID #:10609977
- Updated:February 13, 2026 at 11:43 AM
Rooms and interior
- Bedrooms:5
- Total bathrooms:7
- Full bathrooms:5
- Half bathrooms:2
- Living area:8,952 sq. ft.
Heating and cooling
- Cooling:Ceiling Fan(s), Central Air, Zoned
- Heating:Central, Natural Gas
Structure and exterior
- Roof:Composition
- Year built:1999
- Building area:8,952 sq. ft.
- Lot area:5.08 Acres
Schools
- High school:Sequoyah
- Middle school:Dean Rusk
- Elementary school:Hickory Flat
Utilities
- Water:Public, Water Available
- Sewer:Septic Tank
Finances and disclosures
- Price:$1,375,000
- Price per sq. ft.:$153.6
- Tax amount:$8,077 (2024)
New listings near 240 Rose Ridge Drive
- New
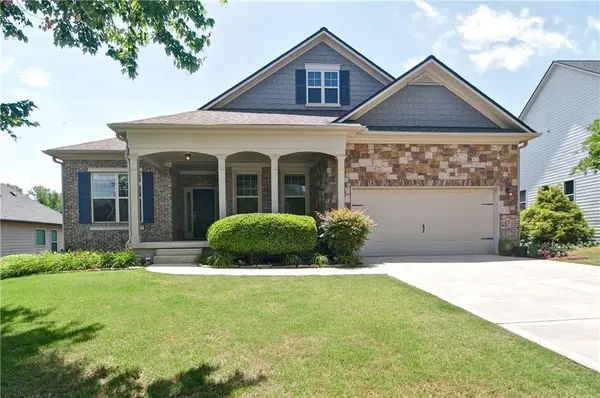 $550,000Active4 beds 3 baths3,048 sq. ft.
$550,000Active4 beds 3 baths3,048 sq. ft.514 Creekshire Circle, Canton, GA 30115
MLS# 7718886Listed by: ATLANTA COMMUNITIES - New
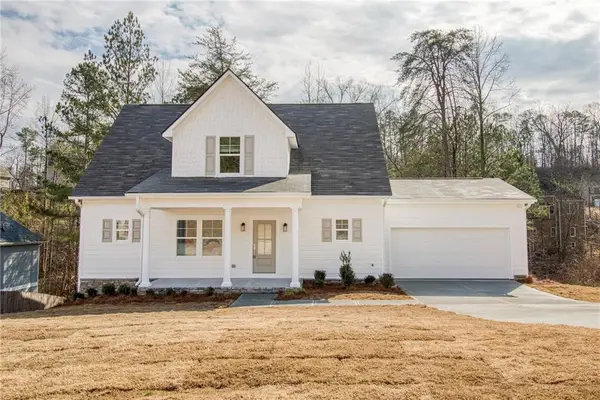 $479,900Active3 beds 3 baths1,800 sq. ft.
$479,900Active3 beds 3 baths1,800 sq. ft.254 Creek View Pl, Canton, GA 30114
MLS# 7718863Listed by: ATLANTA COMMUNITIES - New
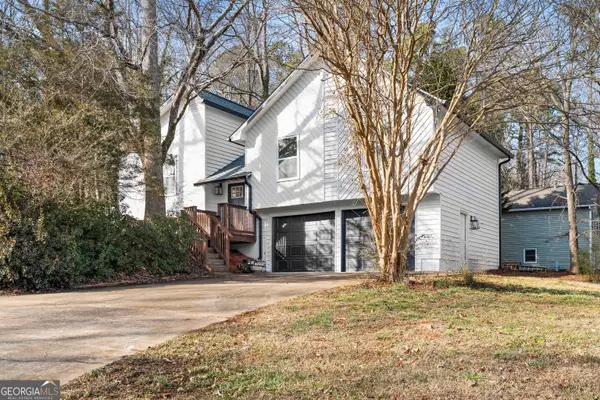 $399,900Active3 beds 2 baths1,600 sq. ft.
$399,900Active3 beds 2 baths1,600 sq. ft.1100 Spring Place, Canton, GA 30115
MLS# 10690698Listed by: Bolst, Inc. - New
 $600,000Active4 beds 3 baths3,084 sq. ft.
$600,000Active4 beds 3 baths3,084 sq. ft.177 Treeline Trail, Canton, GA 30115
MLS# 7718362Listed by: CENTURY 21 RESULTS - Open Sun, 1 to 3pmNew
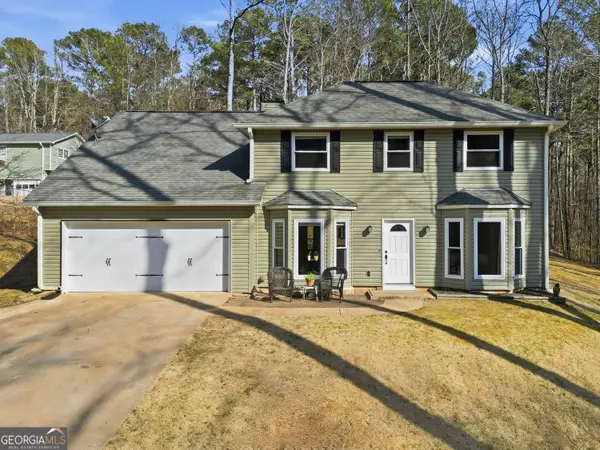 $500,000Active3 beds 2 baths2,028 sq. ft.
$500,000Active3 beds 2 baths2,028 sq. ft.153 Spring Creek Court, Canton, GA 30115
MLS# 10690177Listed by: Path & Post - New
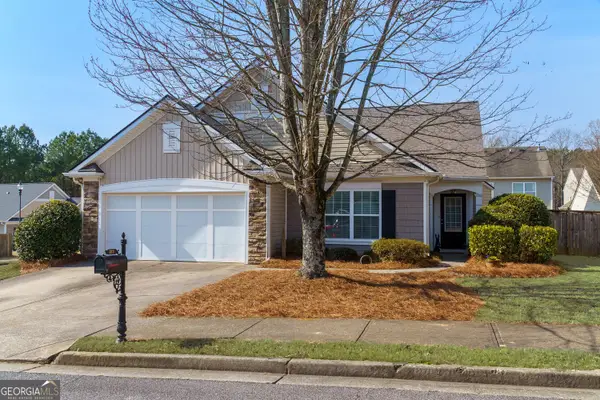 $399,900Active3 beds 2 baths1,456 sq. ft.
$399,900Active3 beds 2 baths1,456 sq. ft.312 Woodland Pass, Canton, GA 30114
MLS# 10690205Listed by: Harry Norman Realtors - New
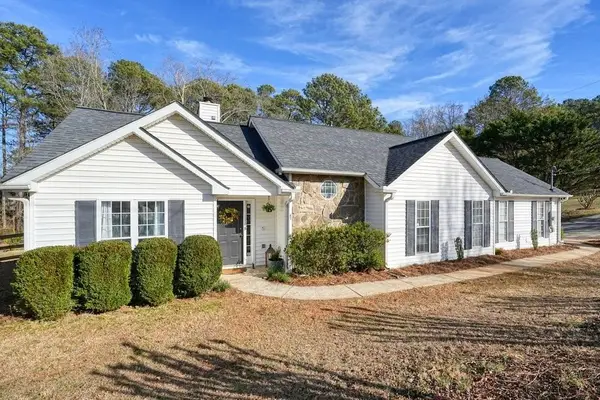 $359,000Active3 beds 2 baths1,236 sq. ft.
$359,000Active3 beds 2 baths1,236 sq. ft.101 Magnolia Springs Lane, Canton, GA 30115
MLS# 7713383Listed by: ATLANTA COMMUNITIES - New
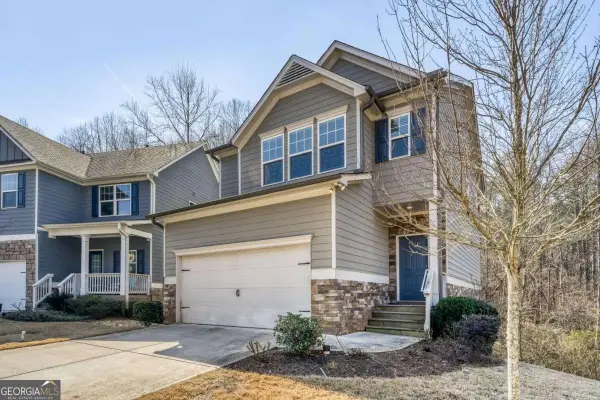 $445,000Active3 beds 3 baths1,905 sq. ft.
$445,000Active3 beds 3 baths1,905 sq. ft.626 Royal Crest Court, Canton, GA 30115
MLS# 10689946Listed by: Keller Williams Rlty-Atl.North - Open Sun, 1am to 4pmNew
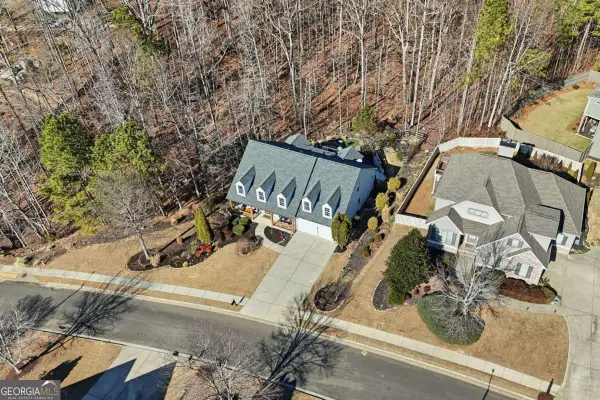 $700,000Active5 beds 4 baths4,074 sq. ft.
$700,000Active5 beds 4 baths4,074 sq. ft.230 Gold Valley Crossing, Canton, GA 30114
MLS# 10689919Listed by: RE/MAX Town & Country - New
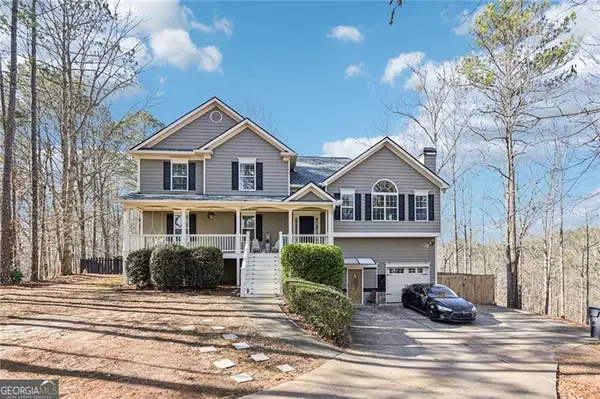 $640,000Active5 beds 4 baths3,659 sq. ft.
$640,000Active5 beds 4 baths3,659 sq. ft.132 Hammond Drive, Canton, GA 30114
MLS# 10689786Listed by: Century 21 Results

