294 Gay Thompson Drive, Canton, GA 30115
Local realty services provided by:Better Homes and Gardens Real Estate Jackson Realty
294 Gay Thompson Drive,Canton, GA 30115
$729,999
- 4 Beds
- 3 Baths
- 2,879 sq. ft.
- Single family
- Active
Listed by: joanna jackson
Office: re/max real estate center
MLS#:10595773
Source:METROMLS
Price summary
- Price:$729,999
- Price per sq. ft.:$253.56
About this home
Stunning 3-Story Home with 2-Story Library, Private Setting, and Endless Character! Welcome to this exceptional 3-story home situated on approx. 1.7 acres with a poured wall basement, offering a rare combination of elegance, functionality, and privacy. Nestled among mature trees with woods surrounding the property on three sides, this home provides the perfect retreat while still offering convenience & comfort. Main Level Highlights: Step into the welcoming foyer that sets the tone for the home's charm & warmth. The formal dining rm is ideal for hosting gatherings, while the formal living rm features a cozy wood-burning fireplace for those crisp evenings. A versatile sitting rm/office/den provides flexible space to meet your lifestyle needs. The heart of the home is the spacious kitchen, complete with custom-built cabinetry, concrete counters,& ample workspace for cooking & entertaining. Off the kitchen, enjoy the bright & inviting sun rm, perfect for morning coffee. A generous laundry rm, half bath, & covered back porch round out the main level. Second Level Highlights: you'll find 3 generously sized bedrms, each with its own walk-in closet. The primary suite is a true retreat, featuring a private bath with a corner soaking tub, separate shower, & 2 separate vanities. A full hall bath serves the additional bedrms. The show-stopping two-story library is located on this level, boasting custom built-in bookshelves & soaring ceilings, perfect for book lovers, collectors, or anyone needing an inspiring space. Third Level Highlights: offers a 4th bedrm, bonus rm, or multi-purpose space that can serve as a playrm, home theater, or game rm. A charming secret door provides direct access to the library, adding a touch of whimsy & uniqueness. Additional Features: Unfinished basement with endless potential for future expansion or storage. Private wooded setting with trees on 3 sides of the home. Fenced-in area perfect for pets, gardening or play. Covered porches& balcony ideal for enjoying nature.With 4 bedrooms, 2.5 baths, 2 story library, and unique architectural details, this home offers a blend of sophistication and comfort. Whether you're entertaining, working from home, or enjoying quiet moments in nature, this property delivers it all.
Contact an agent
Home facts
- Year built:2018
- Listing ID #:10595773
- Updated:December 14, 2025 at 11:37 AM
Rooms and interior
- Bedrooms:4
- Total bathrooms:3
- Full bathrooms:2
- Half bathrooms:1
- Living area:2,879 sq. ft.
Heating and cooling
- Cooling:Electric, Zoned
- Heating:Electric, Zoned
Structure and exterior
- Roof:Metal
- Year built:2018
- Building area:2,879 sq. ft.
- Lot area:1.78 Acres
Schools
- High school:Sequoyah
- Middle school:Dean Rusk
- Elementary school:Indian Knoll
Utilities
- Water:Public, Water Available
- Sewer:Septic Tank
Finances and disclosures
- Price:$729,999
- Price per sq. ft.:$253.56
- Tax amount:$6,626 (24)
New listings near 294 Gay Thompson Drive
- Coming Soon
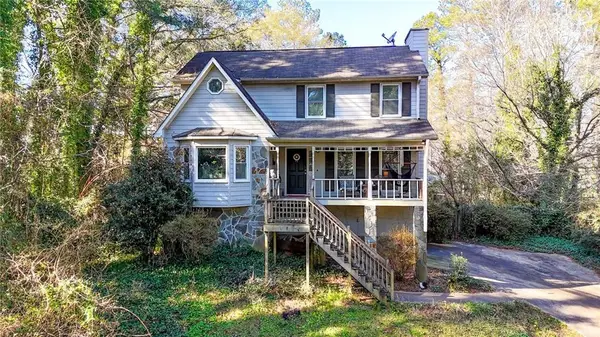 $300,000Coming Soon3 beds 3 baths
$300,000Coming Soon3 beds 3 bathsAddress Withheld By Seller, Canton, GA 30115
MLS# 7692409Listed by: ERA SUNRISE REALTY - New
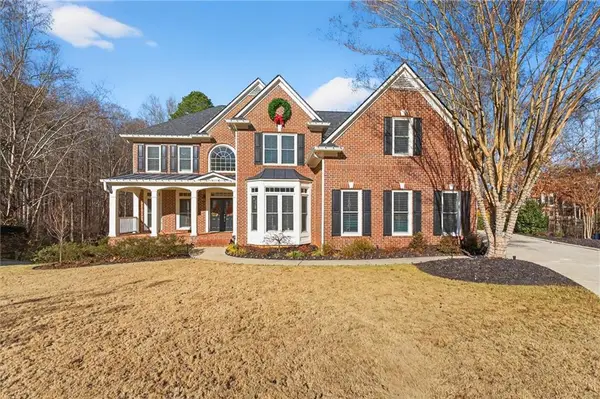 $1,125,000Active6 beds 5 baths4,983 sq. ft.
$1,125,000Active6 beds 5 baths4,983 sq. ft.248 Cedarhurst Drive, Canton, GA 30115
MLS# 7691891Listed by: KELLER WILLIAMS REALTY PARTNERS - New
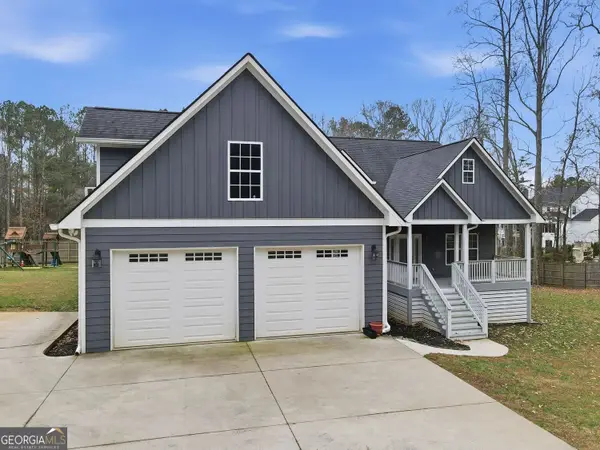 Listed by BHGRE$575,000Active4 beds 3 baths2,332 sq. ft.
Listed by BHGRE$575,000Active4 beds 3 baths2,332 sq. ft.1006 Owens Store Road, Canton, GA 30115
MLS# 10657521Listed by: BHGRE Metro Brokers - New
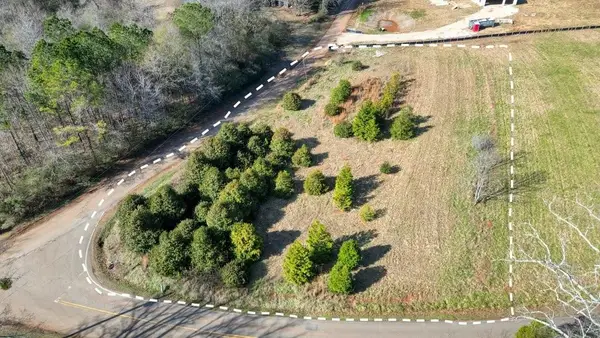 $230,000Active2.02 Acres
$230,000Active2.02 Acres544 Sardis Circle, Canton, GA 30114
MLS# 7689086Listed by: ATLANTA COMMUNITIES - New
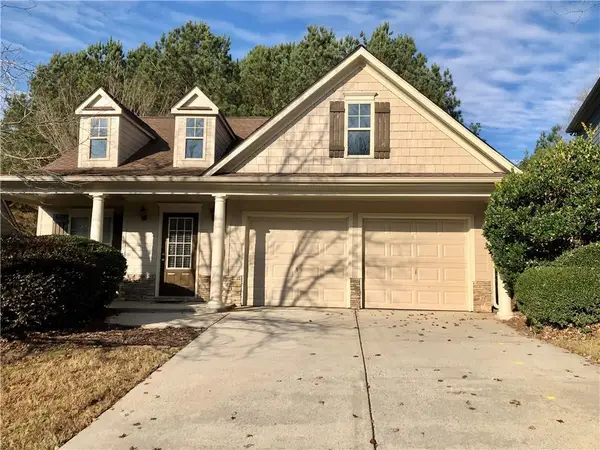 $419,000Active3 beds 2 baths1,511 sq. ft.
$419,000Active3 beds 2 baths1,511 sq. ft.426 Arrowhead Trail, Canton, GA 30114
MLS# 7691788Listed by: MAXIMUM ONE GREATER ATLANTA REALTORS - New
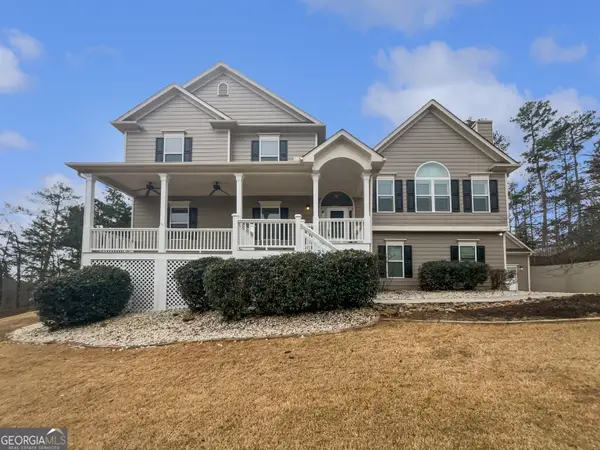 $506,000Active3 beds 3 baths2,846 sq. ft.
$506,000Active3 beds 3 baths2,846 sq. ft.913 Whistler Lane, Canton, GA 30114
MLS# 10657330Listed by: Opendoor Brokerage LLC - New
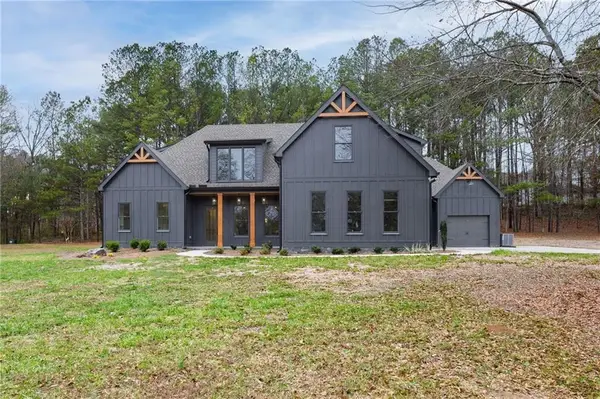 $1,290,000Active4 beds 5 baths3,900 sq. ft.
$1,290,000Active4 beds 5 baths3,900 sq. ft.1488 Batesville Road, Canton, GA 30115
MLS# 7692157Listed by: ATLANTA COMMUNITIES - New
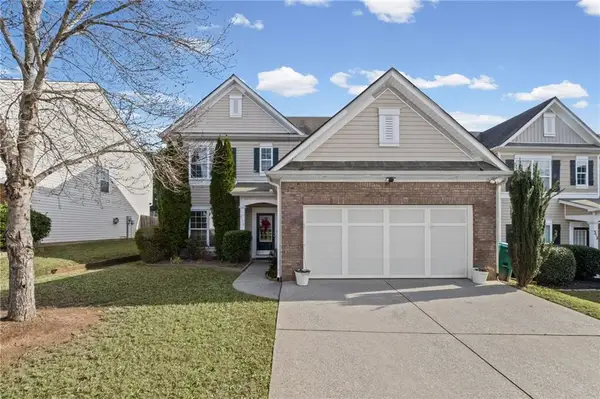 $299,000Active4 beds 3 baths1,928 sq. ft.
$299,000Active4 beds 3 baths1,928 sq. ft.313 Woodland Pass, Canton, GA 30114
MLS# 7691186Listed by: HOMESMART REALTY PARTNERS - New
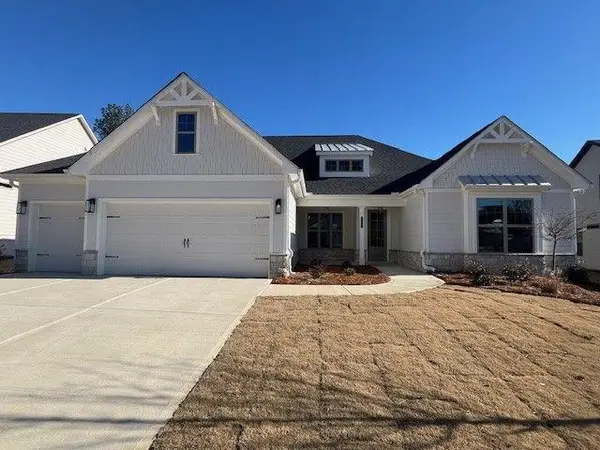 $800,270Active3 beds 3 baths2,912 sq. ft.
$800,270Active3 beds 3 baths2,912 sq. ft.753 Brooke View Drive, Canton, GA 30115
MLS# 7692110Listed by: LLANE & CO. - New
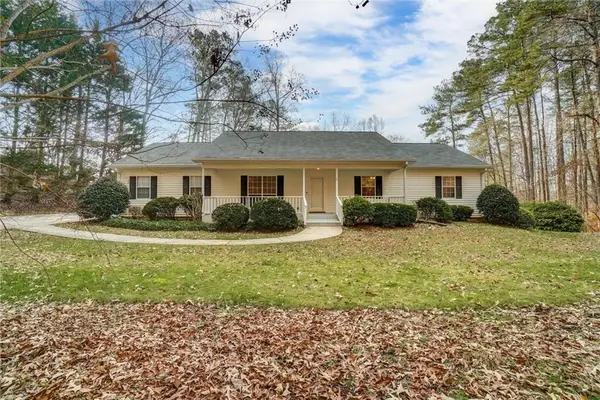 $459,970Active3 beds 2 baths1,638 sq. ft.
$459,970Active3 beds 2 baths1,638 sq. ft.701 Longview Drive, Canton, GA 30114
MLS# 7691965Listed by: THE HOME MARKET
