305 Arlington Circle, Canton, GA 30114
Local realty services provided by:Better Homes and Gardens Real Estate Metro Brokers
305 Arlington Circle,Canton, GA 30114
$750,000
- 6 Beds
- 5 Baths
- 5,698 sq. ft.
- Single family
- Pending
Listed by: lynda hall
Office: dorsey alston realtors
MLS#:7670794
Source:FIRSTMLS
Price summary
- Price:$750,000
- Price per sq. ft.:$131.63
- Monthly HOA dues:$100
About this home
Amazing Craftsman Style Home in the Hampton Close Section of Fabulous River Green!
Tuscan Flair throughout**Porch Perfection with Wide Southern Living Front Porch, Covered
Back Deck Featuring Ceiling Fans & Private Patio on the Terrace Level*Outdoor living at it's
Best**Located on a Quiet Level Cul-de-Sac lot featuring Three Car Garages on Main level with
a 4th one on the Terrace level... for Golf Cart, Motorcycle, John Boat, or whatever other toys you
may have :) Upon entry into the wide Foyer you will see the Formal Dining Room on the Left
which Opens to a Butler's Pantry & then on into the Kitchen**From the Foyer you will see the
Formal Living room (or whatever you need it to be ;) on the Right *Further down the Foyer the
floorpan opens to the Family Room with Coffered Ceiling & Wall of Windows overlooking the
Private Covered Deck, The Kitchen & Breakfast Room, too! Beyond the Kitchen is a Hallway
leading to the Laundry Room, Guest Bedroom & Guest Bathroom & Back Entry/Mud Room
with Built-ins from the Garages** Heading up the wide sweeping staircase to the Upper level
you will see a Guest Suite to the right, Two Bedrooms with Jack and Jill Bathroom to the left.
Further down the Hall is a 4th Bedroom and Built-in Linen Cabinet""The Main Feature is the
Stunning Owner's Suite! I honestly don't think you could find a bigger closet anywhere...
including a laundry chute! Sarah Jessica Parker would be jealous! So shoes & clothes Diva's....
this one's for you!! The Suite features a lofted bed platform, a generous sized Sitting Area & the
Lovely Master Bath with Jetted Tub, Separate Shower & Water Closet**The Terrace Level is a
whole other living space that features a Family Room, Game Room, Copper topped Wet Bar
that also has a copper ceiling* The Bar features a Beverage Cooler & Ice Machine along with an
additional Full sized Refrigerator *There are laundry connections in one of the unfinished spaces
along with additional storage rooms that are unfinished*The Game Room opens to the 4th
Garage. Best Man Cave Around**And Finally, for additional outdoor living space, the patio has
a lovely wooden ceiling with Fans *Priced to Sell"Ready for your Refresh*
Contact an agent
Home facts
- Year built:2004
- Listing ID #:7670794
- Updated:December 09, 2025 at 08:13 AM
Rooms and interior
- Bedrooms:6
- Total bathrooms:5
- Full bathrooms:5
- Living area:5,698 sq. ft.
Heating and cooling
- Cooling:Ceiling Fan(s), Central Air, Heat Pump, Zoned
- Heating:Central, Forced Air, Heat Pump, Natural Gas
Structure and exterior
- Roof:Composition, Ridge Vents, Shingle
- Year built:2004
- Building area:5,698 sq. ft.
- Lot area:0.45 Acres
Schools
- High school:Cherokee
- Middle school:Teasley
- Elementary school:J. Knox
Utilities
- Water:Public
- Sewer:Public Sewer, Sewer Available
Finances and disclosures
- Price:$750,000
- Price per sq. ft.:$131.63
- Tax amount:$7,796 (2025)
New listings near 305 Arlington Circle
- New
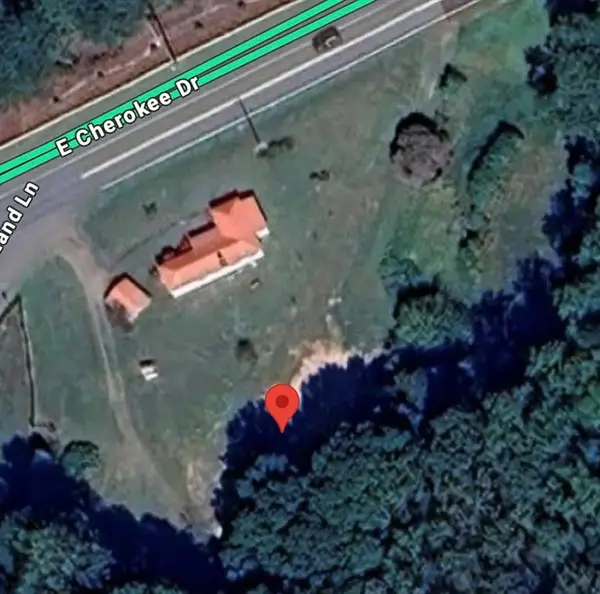 $450,000Active2 beds 1 baths980 sq. ft.
$450,000Active2 beds 1 baths980 sq. ft.7232 E Cherokee Drive, Canton, GA 30115
MLS# 7690371Listed by: KELLER WILLIAMS REALTY ATLANTA PARTNERS - New
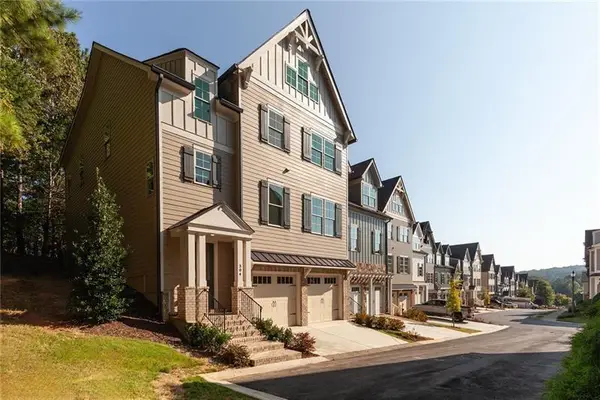 $650,000Active3 beds 3 baths3,875 sq. ft.
$650,000Active3 beds 3 baths3,875 sq. ft.304 Trecastle Lane, Canton, GA 30114
MLS# 7690184Listed by: ANSLEY REAL ESTATE| CHRISTIE'S INTERNATIONAL REAL ESTATE - New
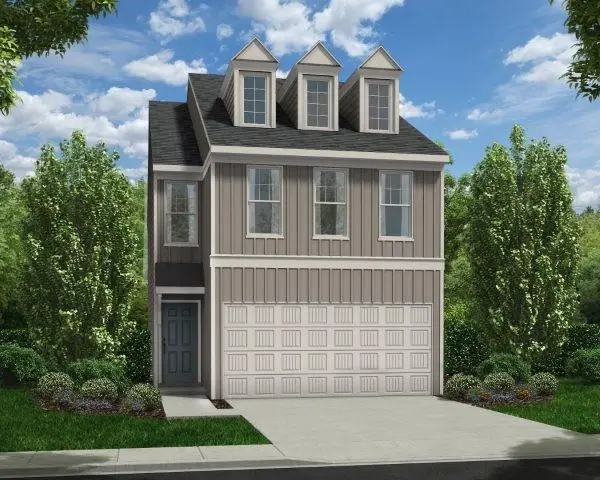 $409,999Active3 beds 3 baths1,734 sq. ft.
$409,999Active3 beds 3 baths1,734 sq. ft.517 Hayes Lane, Canton, GA 30115
MLS# 7690104Listed by: PIEDMONT RESIDENTIAL REALTY, LLC. - Coming Soon
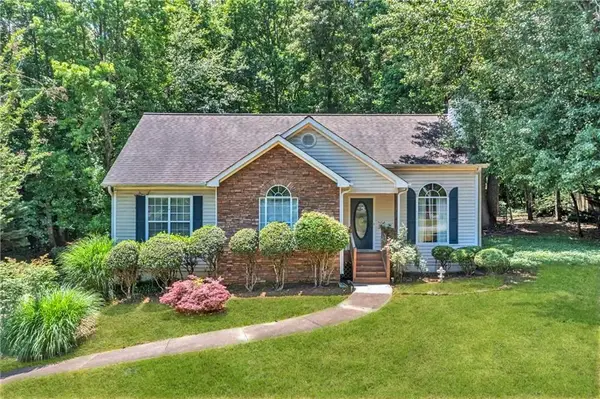 $350,000Coming Soon4 beds 2 baths
$350,000Coming Soon4 beds 2 baths713 Habersham Place, Canton, GA 30115
MLS# 7690000Listed by: ORCHARD BROKERAGE LLC - New
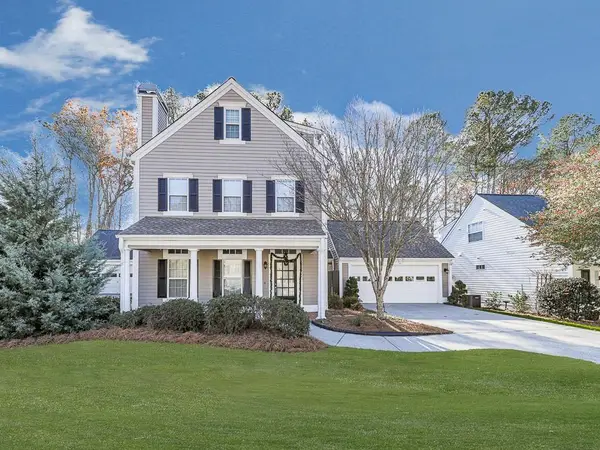 $435,000Active3 beds 4 baths1,540 sq. ft.
$435,000Active3 beds 4 baths1,540 sq. ft.151 Birchwood Pass, Canton, GA 30114
MLS# 7688101Listed by: ERA SUNRISE REALTY 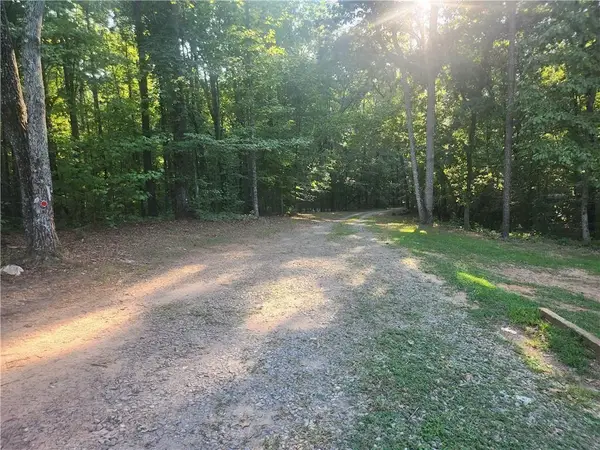 $690,000Active10.54 Acres
$690,000Active10.54 Acres348 A Pat Rich Drive, Canton, GA 30115
MLS# 7625491Listed by: KELLER WILLIAMS REALTY PARTNERS- New
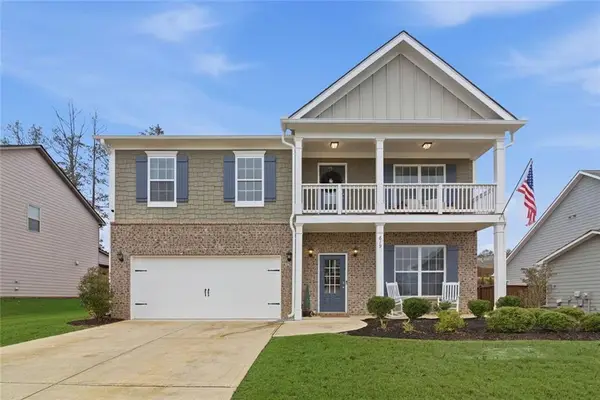 $495,000Active4 beds 3 baths2,745 sq. ft.
$495,000Active4 beds 3 baths2,745 sq. ft.619 Little Bear Loop, Canton, GA 30114
MLS# 7689558Listed by: BERKSHIRE HATHAWAY HOMESERVICES GEORGIA PROPERTIES - New
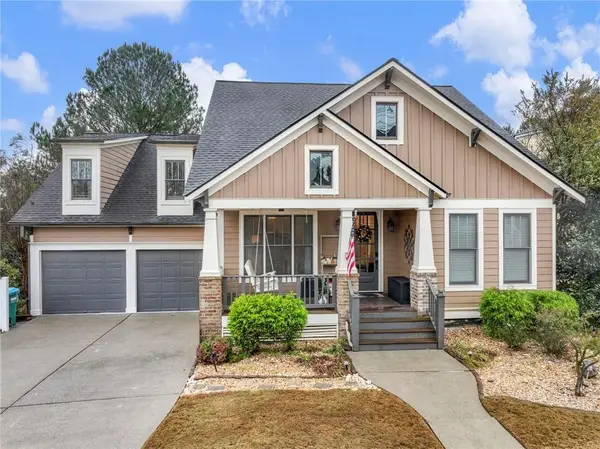 $625,000Active5 beds 4 baths4,038 sq. ft.
$625,000Active5 beds 4 baths4,038 sq. ft.993 Woodbury Road, Canton, GA 30114
MLS# 7688255Listed by: KELLER WILLIAMS REALTY ATLANTA PARTNERS - New
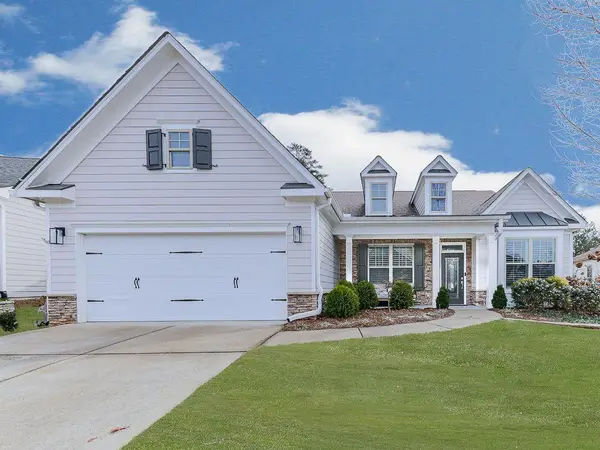 $629,000Active3 beds 2 baths
$629,000Active3 beds 2 baths206 Canyon Fairway Trace, Canton, GA 30114
MLS# 7689427Listed by: BERKSHIRE HATHAWAY HOMESERVICES GEORGIA PROPERTIES - New
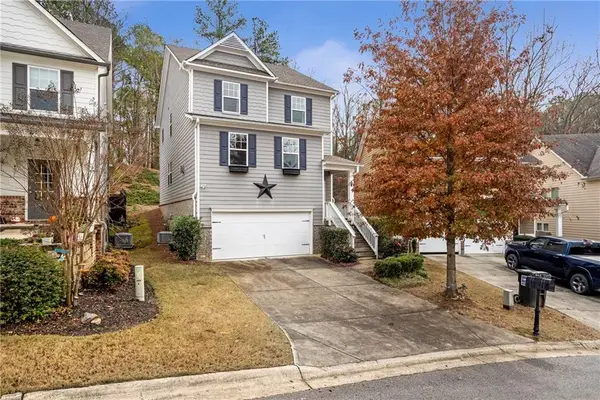 $459,900Active4 beds 3 baths2,500 sq. ft.
$459,900Active4 beds 3 baths2,500 sq. ft.642 Royal Crest Court, Canton, GA 30115
MLS# 7689271Listed by: VIRTUAL PROPERTIES REALTY.COM
