403 Juniper Mill Trace, Canton, GA 30114
Local realty services provided by:Better Homes and Gardens Real Estate Metro Brokers
Listed by: vanessa mullen770-314-0809
Office: atlanta communities
MLS#:7639729
Source:FIRSTMLS
Price summary
- Price:$1,325,000
- Price per sq. ft.:$194.25
- Monthly HOA dues:$16.67
About this home
Location, location, location! Welcome to this custom 4-sided brick custom home which is beautifully meticulously designed, offering all you could want in your next home. Located in a quite cul de sac with a spacious backyard, this home is just a couple minutes to amenities, restaurants, and essential community stores. The main level has an open floor plan offering natural daylight and beautiful views, including a double entry stair leading upstairs, a custom walk in pantry, a full ensuite guest room on main, and an executive office with french doors. The porch and screened in deck give you a place to grill and live outside on a wooded golf course lot. Upstairs, you will find 4 oversized bedrooms, and a huge loft/flex space. The master suite has a renovated spa-inspired bathroom with dual showerheads, a soaking tub, his/hers vanities and 3 master closets. The terrace level is an entertainer's dream, featuring a recreation room, full kitchen and bar, a workout space/movie room, bedroom with en suite bathroom, and additional storage. Enjoy music both inside and outside with speakers and controls located throughout the house. The landscaped and graded outdoor living space is truly exquisite featuring a beautiful, private, heated saltwater pool and hot tub, waterfall feature, outdoor kitchen and bar, a wood burning fireplace, and a beautifully crafted patio with stacked stone accents—all within the exclusive Summit section in sought after Bridgemill subdivision. Come make this home yours today!
Offering $5000 in Buyers' Closing Costs using our preferred lender.
Contact an agent
Home facts
- Year built:2003
- Listing ID #:7639729
- Updated:December 11, 2025 at 04:08 PM
Rooms and interior
- Bedrooms:6
- Total bathrooms:7
- Full bathrooms:6
- Half bathrooms:1
- Living area:6,821 sq. ft.
Heating and cooling
- Cooling:Ceiling Fan(s), Central Air
- Heating:Forced Air, Natural Gas
Structure and exterior
- Roof:Composition, Shingle
- Year built:2003
- Building area:6,821 sq. ft.
- Lot area:0.85 Acres
Schools
- High school:Cherokee
- Middle school:Freedom - Cherokee
- Elementary school:Liberty - Cherokee
Utilities
- Water:Public, Water Available
- Sewer:Public Sewer, Sewer Available
Finances and disclosures
- Price:$1,325,000
- Price per sq. ft.:$194.25
- Tax amount:$11,744 (2024)
New listings near 403 Juniper Mill Trace
- Coming Soon
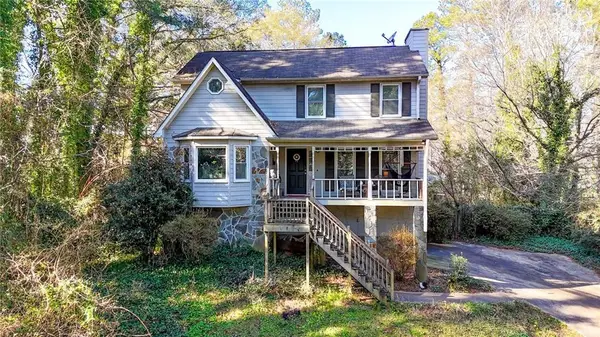 $300,000Coming Soon3 beds 3 baths
$300,000Coming Soon3 beds 3 bathsAddress Withheld By Seller, Canton, GA 30115
MLS# 7692409Listed by: ERA SUNRISE REALTY - New
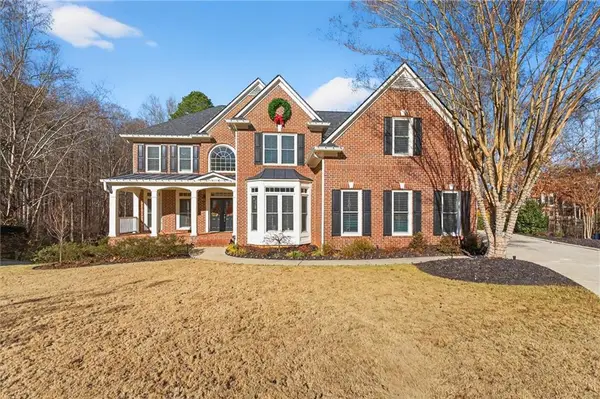 $1,125,000Active6 beds 5 baths4,983 sq. ft.
$1,125,000Active6 beds 5 baths4,983 sq. ft.248 Cedarhurst Drive, Canton, GA 30115
MLS# 7691891Listed by: KELLER WILLIAMS REALTY PARTNERS - New
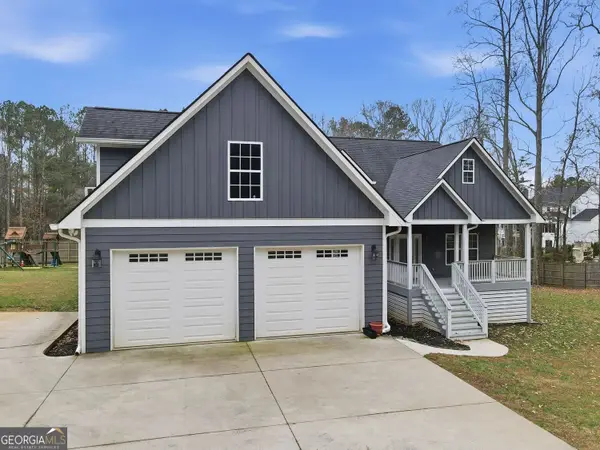 Listed by BHGRE$575,000Active4 beds 3 baths2,332 sq. ft.
Listed by BHGRE$575,000Active4 beds 3 baths2,332 sq. ft.1006 Owens Store Road, Canton, GA 30115
MLS# 10657521Listed by: BHGRE Metro Brokers - New
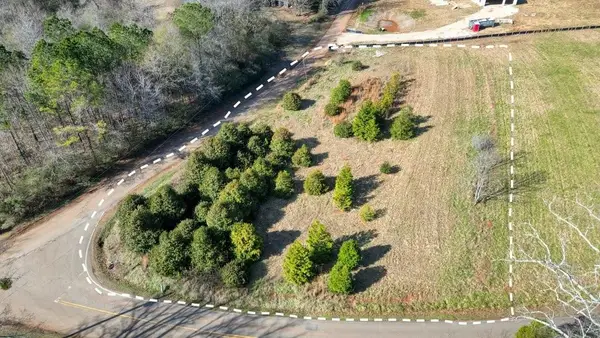 $230,000Active2.02 Acres
$230,000Active2.02 Acres544 Sardis Circle, Canton, GA 30114
MLS# 7689086Listed by: ATLANTA COMMUNITIES - New
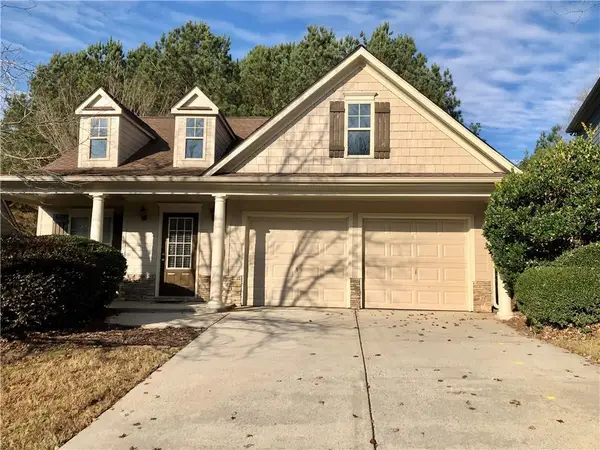 $419,000Active3 beds 2 baths1,511 sq. ft.
$419,000Active3 beds 2 baths1,511 sq. ft.426 Arrowhead Trail, Canton, GA 30114
MLS# 7691788Listed by: MAXIMUM ONE GREATER ATLANTA REALTORS - New
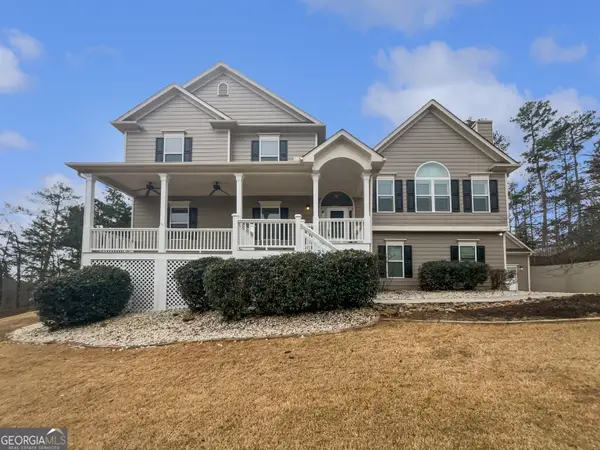 $506,000Active3 beds 3 baths2,846 sq. ft.
$506,000Active3 beds 3 baths2,846 sq. ft.913 Whistler Lane, Canton, GA 30114
MLS# 10657330Listed by: Opendoor Brokerage LLC - New
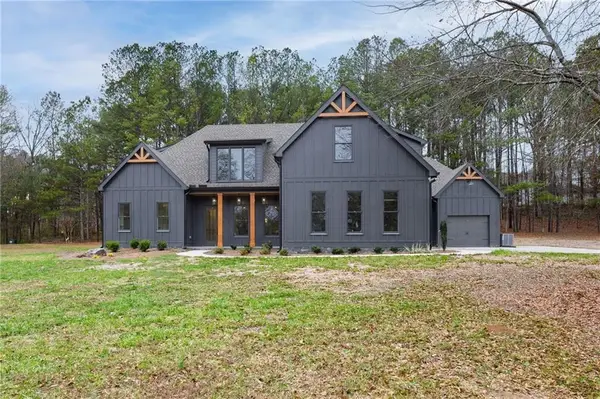 $1,290,000Active4 beds 5 baths3,900 sq. ft.
$1,290,000Active4 beds 5 baths3,900 sq. ft.1488 Batesville Road, Canton, GA 30115
MLS# 7692157Listed by: ATLANTA COMMUNITIES - New
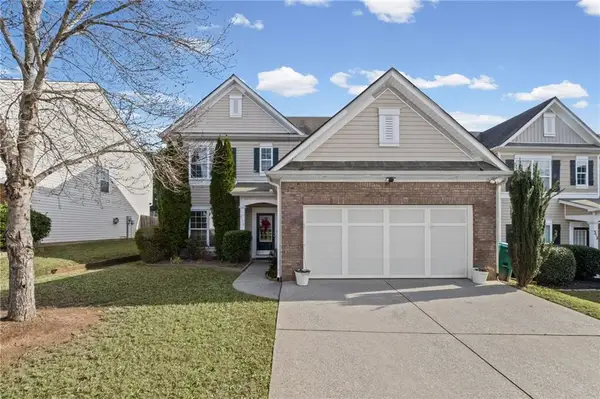 $299,000Active4 beds 3 baths1,928 sq. ft.
$299,000Active4 beds 3 baths1,928 sq. ft.313 Woodland Pass, Canton, GA 30114
MLS# 7691186Listed by: HOMESMART REALTY PARTNERS - New
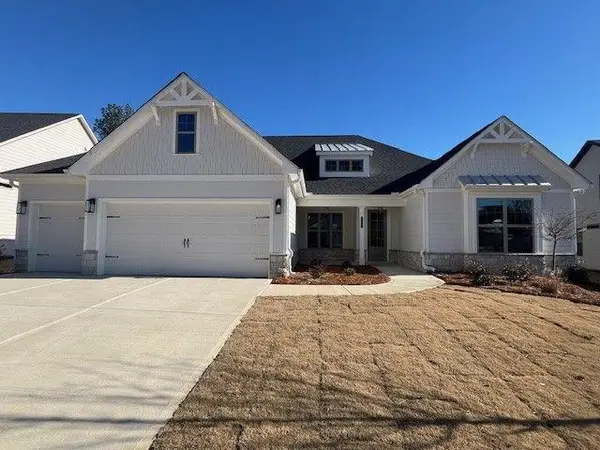 $800,270Active3 beds 3 baths2,912 sq. ft.
$800,270Active3 beds 3 baths2,912 sq. ft.753 Brooke View Drive, Canton, GA 30115
MLS# 7692110Listed by: LLANE & CO. - New
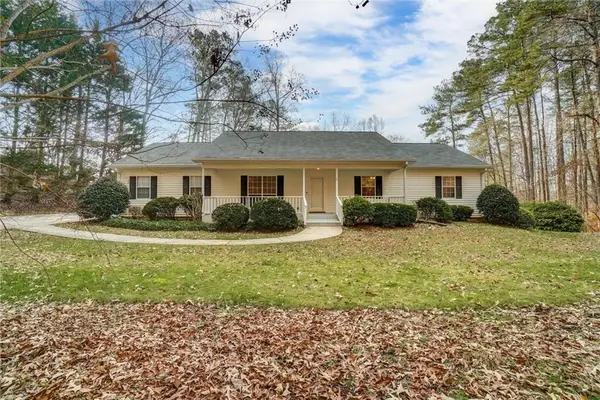 $459,970Active3 beds 2 baths1,638 sq. ft.
$459,970Active3 beds 2 baths1,638 sq. ft.701 Longview Drive, Canton, GA 30114
MLS# 7691965Listed by: THE HOME MARKET
