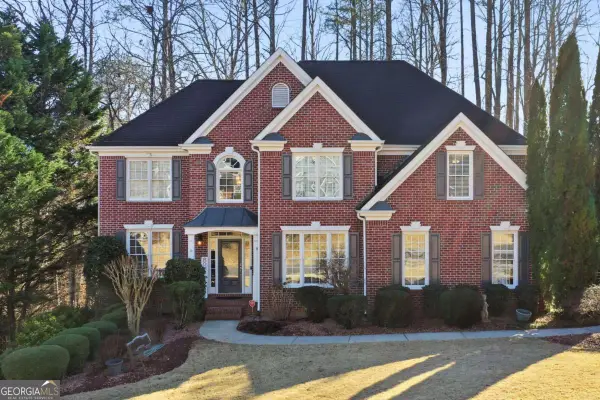404 Billings Farm Drive, Canton, GA 30115
Local realty services provided by:Better Homes and Gardens Real Estate Metro Brokers
404 Billings Farm Drive,Canton, GA 30115
$1,165,000
- 5 Beds
- 5 Baths
- 5,647 sq. ft.
- Single family
- Active
Listed by: natalia hunter
Office: atlanta communities
MLS#:7289623
Source:FIRSTMLS
Price summary
- Price:$1,165,000
- Price per sq. ft.:$206.3
- Monthly HOA dues:$25
About this home
Traditional Elegance and Detached Workshop Paradise Unite: Your Dream Lifestyle Awaits! Location is the best kept secret in Cherokee County.
Step into a world of timeless charm and traditional luxury with this exceptional estate-style home. Situated within an exclusive enclave of just 11 homes on a sprawling 2-acre haven, with close proximity to shopping, dining, and nestled within an award-winning school district, this property offers a lifestyle of convenience and prestige. This is the perfect home for an entrepreneur/ work from home, or hobbyist! A true gem awaits in the form of a detached 30x40 workshop, complementing the 3-car attached garage and the expansive fenced yard with endless possibilities, including the potential for your very own pool oasis.
Upon entry through the 2-story foyer, a sense of sophistication and comfort embraces you. The 2-story living room creates an open, inviting atmosphere, setting the stage for the open floor plan that seamlessly connects to the updated kitchen boasting granite and quartz countertops, adorned with elegant tile floors.
Elevating the experience; With one bedroom conveniently located on the main floor, and the remaining bedrooms situated upstairs, privacy and individual space are guaranteed. The master suite is a retreat of its own, featuring a sitting room and an ensuite that speaks of luxury.
Venture downstairs to discover a fully finished walkout basement, customized for both productivity and entertainment. An expansive office, space for a pool table, a stylish bar area, and a theater room promise endless leisure possibilities or the potential in-law suite.
The allure extends outdoors, where meticulously landscaped grounds feature an array of low voltage lighting, irrigation system; with an assortment of splendid trees, including pear, apple, blueberry, blackberry, and raspberry bushes. Not to be overlooked, the large garden area invites you to embrace a farm-to-table lifestyle, cultivating your own organic produce.
Beyond your dreams, the property presents the ultimate workshop – a detached 30x40 building complete with spray foam insulation and climate controlled, 14.6’ ceilings and 13’ tall garage doors, with a 50-amp outdoor circuit for the RV; perfect for pursuing your passions, hobbies, or business endeavors, with ample outdoor additional parking for recreational vehicles and trailers.
Your opportunity to experience this unparalleled blend of craftsmanship and lifestyle is here. Most furnishings are negotiable. Schedule your private tour today and open the door to your extraordinary new chapter!
Contact an agent
Home facts
- Year built:2000
- Listing ID #:7289623
- Updated:January 03, 2024 at 07:36 PM
Rooms and interior
- Bedrooms:5
- Total bathrooms:5
- Full bathrooms:4
- Half bathrooms:1
- Living area:5,647 sq. ft.
Heating and cooling
- Cooling:Ceiling Fan(s), Central Air, Humidity Control
- Heating:Central, Electric, Natural Gas
Structure and exterior
- Roof:Composition, Metal
- Year built:2000
- Building area:5,647 sq. ft.
- Lot area:2.02 Acres
Schools
- High school:Sequoyah
- Middle school:Dean Rusk
- Elementary school:Holly Springs - Cherokee
Utilities
- Water:Public, Water Available
- Sewer:Septic Tank
Finances and disclosures
- Price:$1,165,000
- Price per sq. ft.:$206.3
- Tax amount:$5,909 (2022)
New listings near 404 Billings Farm Drive
- New
 $475,000Active3 beds 3 baths
$475,000Active3 beds 3 baths377 Westchester Way, Canton, GA 30115
MLS# 10673484Listed by: Keller Williams Community Ptnr - New
 $315,000Active3 beds 2 baths3,044 sq. ft.
$315,000Active3 beds 2 baths3,044 sq. ft.2094 Toonigh Road, Canton, GA 30115
MLS# 10673520Listed by: eXp Realty - Coming Soon
 $749,000Coming Soon5 beds 4 baths
$749,000Coming Soon5 beds 4 baths642 Gold Valley Pass, Canton, GA 30114
MLS# 10673589Listed by: RE/MAX Town & Country - New
 $715,000Active4 beds 4 baths3,000 sq. ft.
$715,000Active4 beds 4 baths3,000 sq. ft.629 Butterworth Road, Canton, GA 30114
MLS# 7705285Listed by: ERA SUNRISE REALTY - New
 $475,000Active4 beds 3 baths2,288 sq. ft.
$475,000Active4 beds 3 baths2,288 sq. ft.511 Autumn Echo, Canton, GA 30114
MLS# 7703896Listed by: KELLER WILLIAMS REALTY SIGNATURE PARTNERS - New
 $300,000Active2 beds 2 baths1,278 sq. ft.
$300,000Active2 beds 2 baths1,278 sq. ft.248 Riverstone Place, Canton, GA 30114
MLS# 7703962Listed by: 1 LOOK REAL ESTATE - New
 $990,000Active5 beds 5 baths4,800 sq. ft.
$990,000Active5 beds 5 baths4,800 sq. ft.2114 Harmony Drive, Canton, GA 30115
MLS# 7704822Listed by: REALTY OF AMERICA, LLC - New
 $689,900Active4 beds 3 baths2,401 sq. ft.
$689,900Active4 beds 3 baths2,401 sq. ft.101 Alaina Road, Canton, GA 30115
MLS# 7704947Listed by: MARK SPAIN REAL ESTATE - New
 $929,900Active4 beds 4 baths3,369 sq. ft.
$929,900Active4 beds 4 baths3,369 sq. ft.208 Grandmar Chase, Canton, GA 30115
MLS# 7704995Listed by: ATLANTA COMMUNITIES - Coming Soon
 $420,000Coming Soon5 beds 3 baths
$420,000Coming Soon5 beds 3 baths304 Meadows Lane, Canton, GA 30114
MLS# 7704884Listed by: ATLANTA FINE HOMES SOTHEBY'S INTERNATIONAL
