405 Larkspur Drive, Canton, GA 30114
Local realty services provided by:Better Homes and Gardens Real Estate Metro Brokers
405 Larkspur Drive,Canton, GA 30114
$649,900
- 3 Beds
- 3 Baths
- 2,683 sq. ft.
- Single family
- Pending
Listed by:brenda laird
Office:berkshire hathaway homeservices georgia properties
MLS#:7642218
Source:FIRSTMLS
Price summary
- Price:$649,900
- Price per sq. ft.:$242.23
- Monthly HOA dues:$407
About this home
Stunning home in amenity rich Soleil Laurel Canyon! Situated on a quiet cul-de-sac, this brick front home welcomes you in with extended front porch with double, oversized leaded doors. Upon entry, you will notice mill work throughout, giving home an elegant touch. Separate dining room and office with French doors, both have windows letting in extra light. Formal seating area gives way to keeping room with jumbo ceramic tile surround fireplace with wood mantle. Numerous windows allow more light and viewing into private backyard. Kitchen has that wow factor! Newly remodeled, with luxurious veining hard marble! Walk in pantry and copious amounts of cabinets, including built in coffee nook and roll out shelving. Master retreat is serene and comfortable with extra sitting area. His and her closets just off the extended hallway to ensuite. Gorgeous chandelier adorns the area over jetted tub! Dual vanities with cut out seating area. Shower comes with grab bar, bench, and cut out for shower essentials. Second bedroom has attached full bath with shower and two closets for extra storage. Third bedroom is bright and cozy with full bath across hall and has shower/bath combo. Extra roomy laundry room has extra shelving and cabinets. Garage has coveted overhead storage. Not only do you have massive front porch to relax on, but also, covered, open patio with extended patio perfect for entertaining or gardening. This home is a 10 out of 10! Soleil Laurel Canyon is the premier 55+ community with so much to offer from cooking clubs, crafts- including 2 kilns, billiards, indoor and outdoor swimming pools plus indoor sauna, full workout facility, gardening club with greenhouse and your very own plot to garden, tennis, pickleball, and so much more!
Contact an agent
Home facts
- Year built:2007
- Listing ID #:7642218
- Updated:October 23, 2025 at 07:12 AM
Rooms and interior
- Bedrooms:3
- Total bathrooms:3
- Full bathrooms:3
- Living area:2,683 sq. ft.
Heating and cooling
- Cooling:Ceiling Fan(s), Central Air
- Heating:Electric, Forced Air
Structure and exterior
- Roof:Composition
- Year built:2007
- Building area:2,683 sq. ft.
- Lot area:0.19 Acres
Schools
- High school:Cherokee
- Middle school:Teasley
- Elementary school:R. M. Moore
Utilities
- Water:Public
- Sewer:Public Sewer
Finances and disclosures
- Price:$649,900
- Price per sq. ft.:$242.23
- Tax amount:$2,235 (2024)
New listings near 405 Larkspur Drive
- New
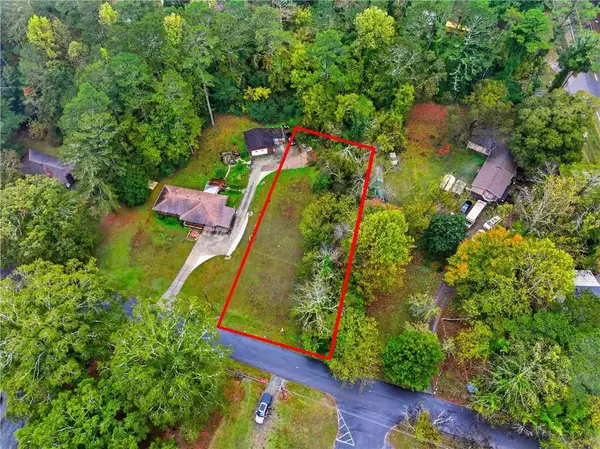 $55,000Active0.41 Acres
$55,000Active0.41 Acres187 Belletta Dr., Canton, GA 30114
MLS# 7673616Listed by: KELLER WMS RE ATL MIDTOWN - Coming Soon
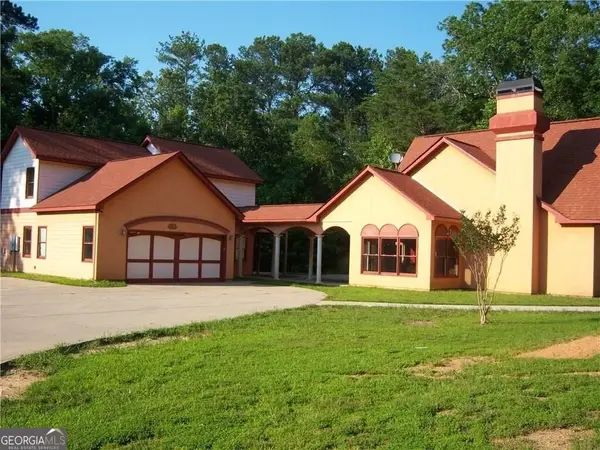 $799,999Coming Soon-- beds -- baths
$799,999Coming Soon-- beds -- baths1045 Fincher Road, Canton, GA 30114
MLS# 10634647Listed by: Coldwell Banker Realty - Coming Soon
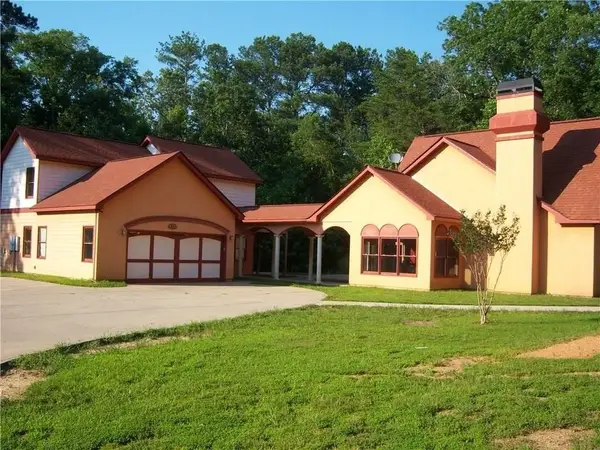 $799,999Coming Soon4 beds 5 baths
$799,999Coming Soon4 beds 5 baths1045 Fincher Road, Canton, GA 30114
MLS# 7673989Listed by: COLDWELL BANKER REALTY - New
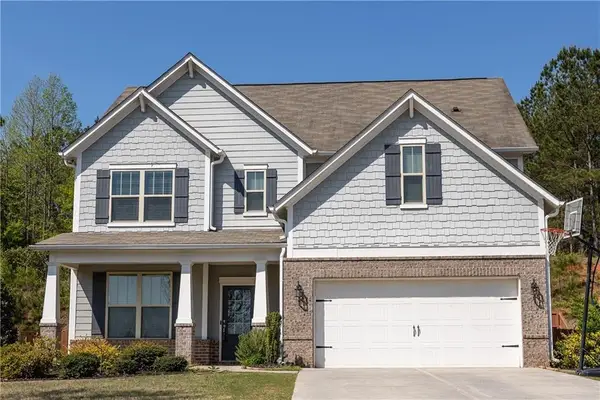 $499,000Active4 beds 3 baths2,794 sq. ft.
$499,000Active4 beds 3 baths2,794 sq. ft.2034 W Hampton Drive, Canton, GA 30115
MLS# 7674129Listed by: TIN ROOF REALTY - New
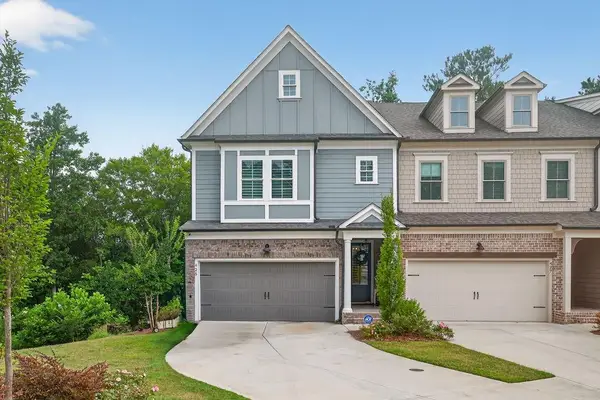 $532,000Active3 beds 4 baths2,767 sq. ft.
$532,000Active3 beds 4 baths2,767 sq. ft.425 Retreat Lane, Canton, GA 30114
MLS# 7674147Listed by: JASON MITCHELL REAL ESTATE OF GEORGIA, LLC - New
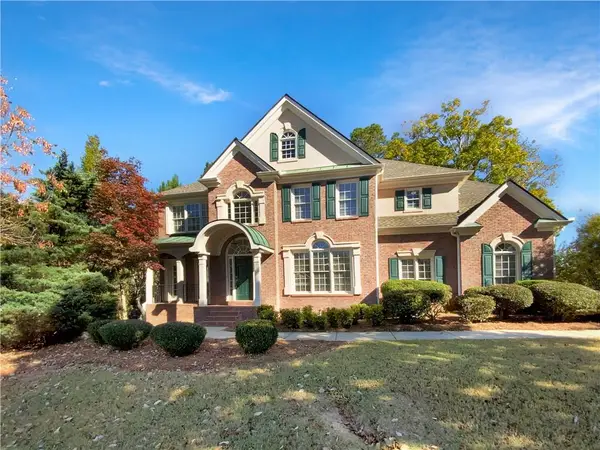 $645,000Active4 beds 5 baths4,036 sq. ft.
$645,000Active4 beds 5 baths4,036 sq. ft.302 Magnolia Trace, Canton, GA 30114
MLS# 7673762Listed by: MARK SPAIN REAL ESTATE - New
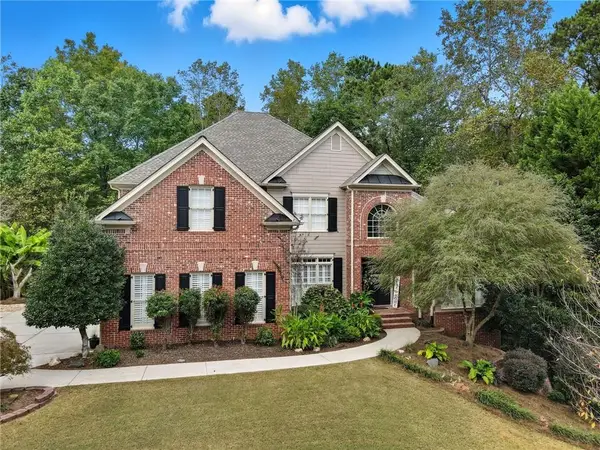 $1,325,000Active6 beds 5 baths5,985 sq. ft.
$1,325,000Active6 beds 5 baths5,985 sq. ft.313 Meadow Lark Crossing, Canton, GA 30114
MLS# 7673809Listed by: RE/MAX TOWN AND COUNTRY - New
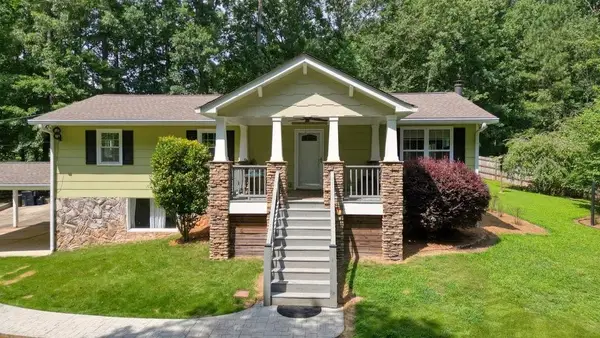 $439,900Active3 beds 2 baths2,688 sq. ft.
$439,900Active3 beds 2 baths2,688 sq. ft.827 Stover Road, Canton, GA 30115
MLS# 7673748Listed by: ATLANTA COMMUNITIES - New
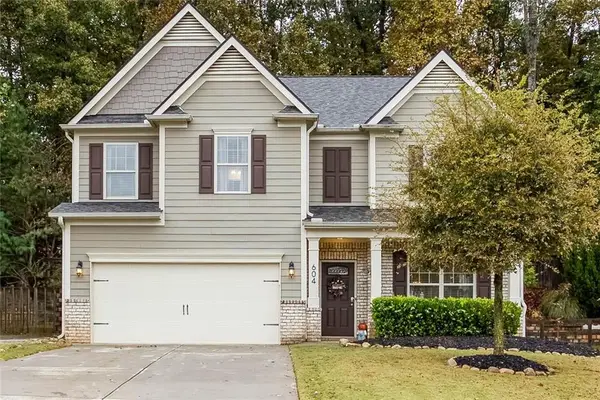 $510,000Active5 beds 4 baths3,040 sq. ft.
$510,000Active5 beds 4 baths3,040 sq. ft.604 Providence Walk Place, Canton, GA 30114
MLS# 7671409Listed by: KELLER WILLIAMS REALTY PARTNERS - New
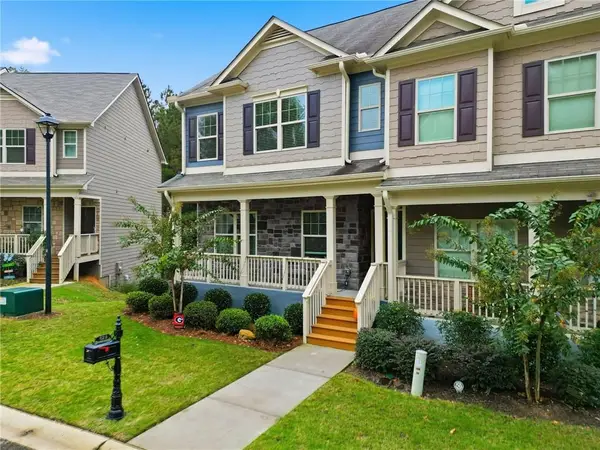 $340,000Active3 beds 3 baths1,777 sq. ft.
$340,000Active3 beds 3 baths1,777 sq. ft.829 Ash Street, Canton, GA 30114
MLS# 7673338Listed by: ATLANTA COMMUNITIES
