413 Billings Farm Drive, Canton, GA 30115
Local realty services provided by:Better Homes and Gardens Real Estate Metro Brokers
413 Billings Farm Drive,Canton, GA 30115
$1,399,900
- 5 Beds
- 6 Baths
- 5,750 sq. ft.
- Single family
- Active
Listed by: the north georgia group
Office: keller williams realty community partners
MLS#:7265679
Source:FIRSTMLS
Price summary
- Price:$1,399,900
- Price per sq. ft.:$243.46
About this home
Country living at its finest! This stunning custom built estate home on 2.11 acres sits far back off the street providing tons of privacy in the Hickory Flat area of Canton / Cherokee County. This majestic estate spans almost 6,000 finished square feet, boasting five bedrooms and five full and one half baths, two fireplaces, soaring ceilings, beautiful solid wood accents, and plenty of large windows ensuring every room is filled with sunlight. Enter down the long driveway under the canopy of trees to the three-car garage. Follow the pathway where you will be greeted by an extra large wrap-around front porch. Step inside oversized glass-paned double doors to your two-story entry foyer. The main level boasts a gorgeous open living area with wood-beamed ceiling and a wall of glass doors that lead to an open air deck perfect for entertaining. An enormous vaulted ceiling dining room with french doors that open to the front porch is perfect for hosting family gatherings. A spacious home office, den, or fifth bedroom with French doors that also open to the front porch and a private full bath compliments the space. Prepare meals in the oversized, custom designed chef's kitchen with an impressive granite island and prep sink, Dacor gas stove with indoor grill, and Sub Zero refrigerator. Beautiful wood cabinetry includes plenty of storage space, pull-out shelving and spice racks, and a hidden pantry. Just off the kitchen you will find a separate large walk-in pantry room with windows, a powder room and a large laundry room with ample cabinetry. Open the beautiful glass doors in the kitchen and step onto your vaulted screened-in porch with a large wood burning fireplace, perfect for the cool days ahead! The keeping room adjacent to the kitchen features wood-beamed ceiling, stacked stone floor to ceiling wood burning fireplace flanked by custom built-ins and a wall of two-story windows. The main level master suite is truly an oasis with cathedral ceilings, private entrance opening onto deck, and two-story windows. The enormous ensuite bathroom has a jetted tub surrounded by windows, separate shower, with his & her separate large vanities, and travertine tile. The custom designed walk in-closet has immense amounts of storage and dressing space. Upstairs you will find a flex space with additional walk-in closet storage and three bedrooms all with ensuites, one with a large bonus room. A 3,000 square foot, unfinished daylight basement is stubbed for kitchen and bath and ready for an additional fireplace. Separate entry perfect for in-law suite! Freshly painted exterior 2022, new roof 2022, new AC unit 2022 and new landscaping. This very special home is a must see and the features speak for themselves! Schedule to see this incredible home today. Video tour - https://youtu.be/UROe3J5e85Q
Contact an agent
Home facts
- Year built:2005
- Listing ID #:7265679
- Updated:November 27, 2023 at 03:45 PM
Rooms and interior
- Bedrooms:5
- Total bathrooms:6
- Full bathrooms:5
- Half bathrooms:1
- Living area:5,750 sq. ft.
Heating and cooling
- Cooling:Ceiling Fan(s), Central Air
- Heating:Central, Forced Air
Structure and exterior
- Roof:Composition, Shingle
- Year built:2005
- Building area:5,750 sq. ft.
- Lot area:2.11 Acres
Schools
- High school:Sequoyah
- Middle school:Dean Rusk
- Elementary school:Holly Springs - Cherokee
Utilities
- Water:Public, Water Available
- Sewer:Septic Tank
Finances and disclosures
- Price:$1,399,900
- Price per sq. ft.:$243.46
- Tax amount:$7,127 (2022)
New listings near 413 Billings Farm Drive
- New
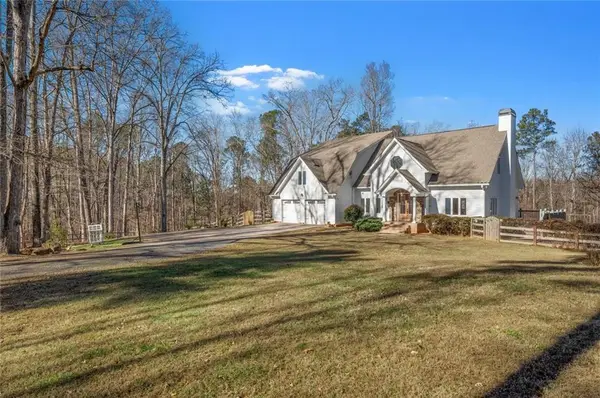 $889,000Active4 beds 3 baths3,629 sq. ft.
$889,000Active4 beds 3 baths3,629 sq. ft.326 Seldom Seen Trail, Canton, GA 30115
MLS# 7694092Listed by: EXP REALTY, LLC. - New
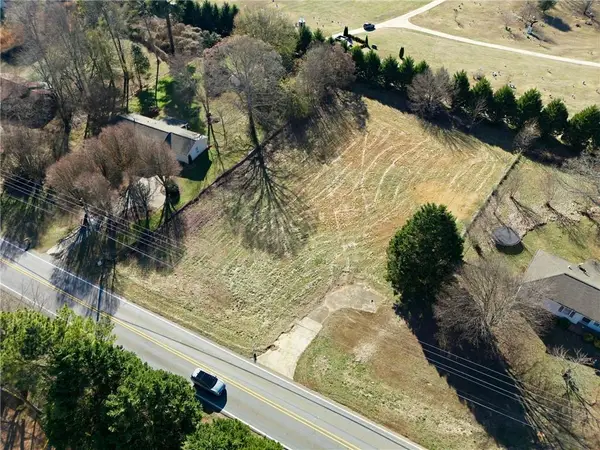 $310,000Active1 Acres
$310,000Active1 Acres10587 E Cherokee Drive, Canton, GA 30115
MLS# 7693835Listed by: KELLER WILLIAMS REALTY PARTNERS - New
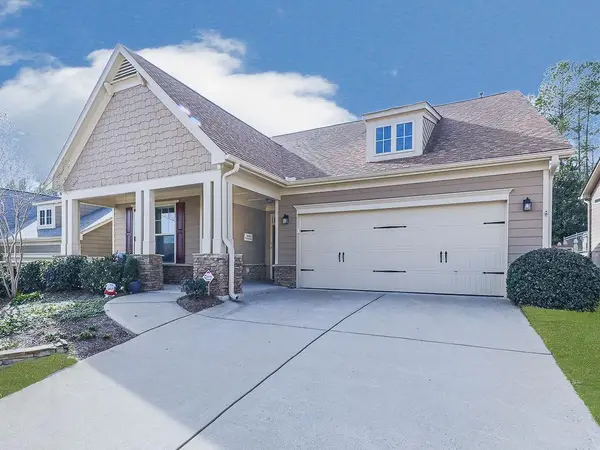 $535,000Active2 beds 2 baths
$535,000Active2 beds 2 baths310 Laurel Lookout Hills, Canton, GA 30114
MLS# 7694047Listed by: BERKSHIRE HATHAWAY HOMESERVICES GEORGIA PROPERTIES - New
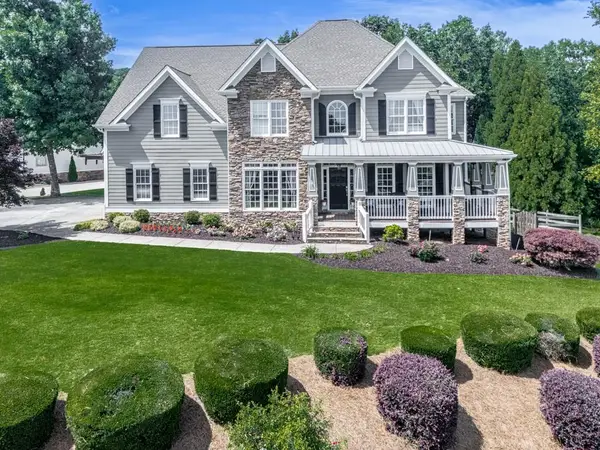 $749,999Active5 beds 4 baths4,472 sq. ft.
$749,999Active5 beds 4 baths4,472 sq. ft.106 Twilight Overlook, Canton, GA 30114
MLS# 7694050Listed by: ATLANTA COMMUNITIES - Coming Soon
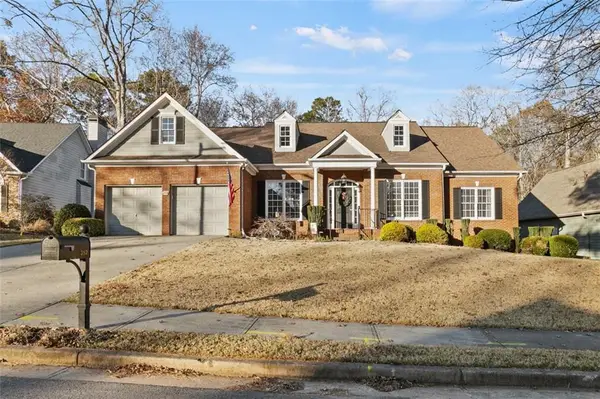 $529,000Coming Soon3 beds 2 baths
$529,000Coming Soon3 beds 2 baths352 Woodbrook Crest, Canton, GA 30114
MLS# 7693833Listed by: RE/MAX TOWN AND COUNTRY - Coming Soon
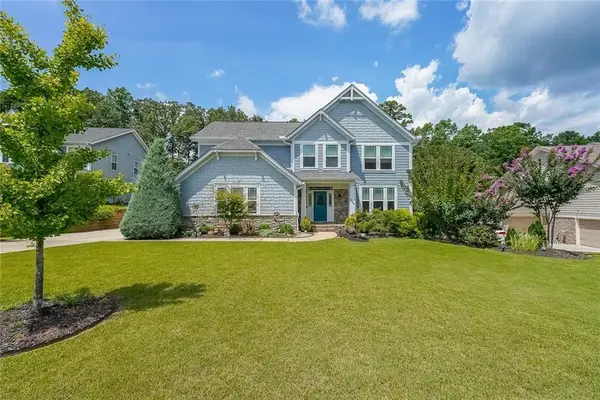 Listed by BHGRE$596,000Coming Soon3 beds 4 baths
Listed by BHGRE$596,000Coming Soon3 beds 4 baths300 Sky High Trail, Canton, GA 30114
MLS# 7693898Listed by: BHGRE METRO BROKERS - Open Sat, 11am to 5pmNew
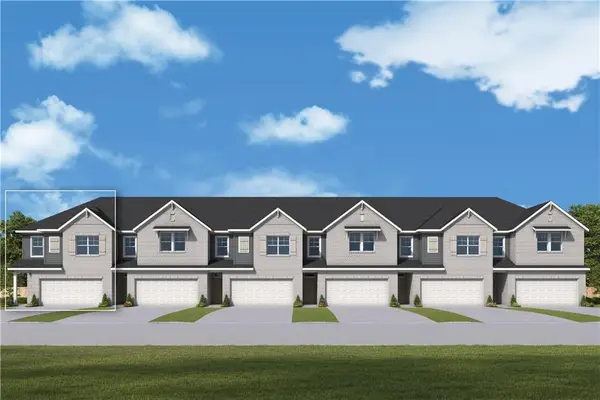 $419,572Active3 beds 3 baths1,924 sq. ft.
$419,572Active3 beds 3 baths1,924 sq. ft.175 Redbud Road, Canton, GA 30114
MLS# 7693927Listed by: WEEKLEY HOMES REALTY - Open Sat, 11am to 1pmNew
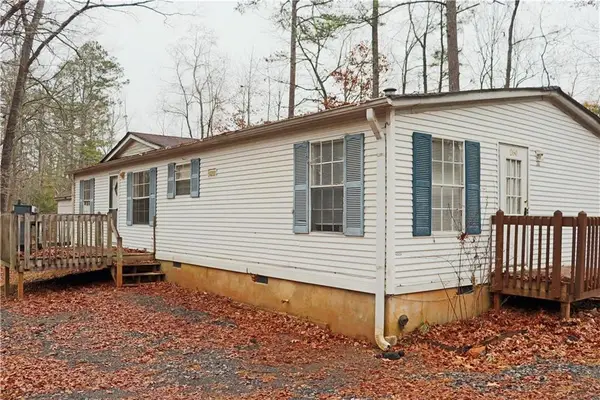 $209,900Active3 beds 2 baths1,274 sq. ft.
$209,900Active3 beds 2 baths1,274 sq. ft.260 Shady Trail, Canton, GA 30115
MLS# 7693480Listed by: ERA SUNRISE REALTY - New
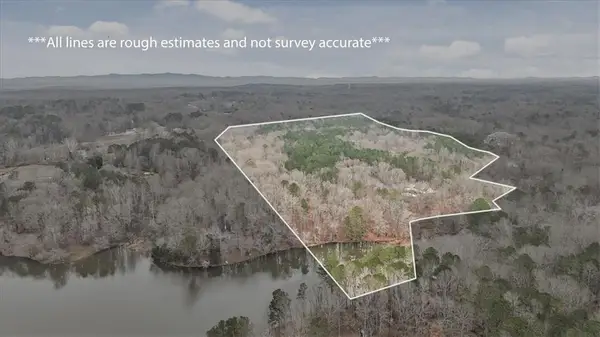 $6,269,000Active4 beds 2 baths2,472 sq. ft.
$6,269,000Active4 beds 2 baths2,472 sq. ft.1075 Johnson Brady Road, Canton, GA 30115
MLS# 7693667Listed by: ERA SUNRISE REALTY - New
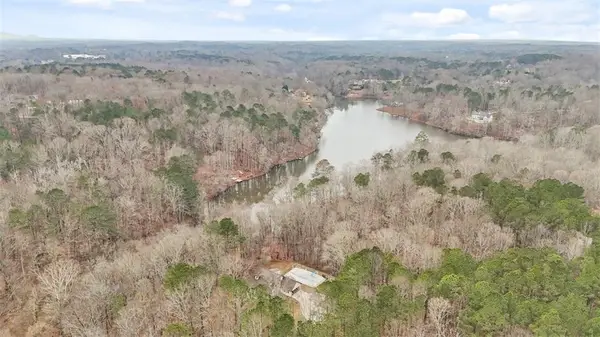 $6,269,000Active49.34 Acres
$6,269,000Active49.34 Acres1075 Johnson Brady Road, Canton, GA 30115
MLS# 7693428Listed by: ERA SUNRISE REALTY
