424 Lake Point Trace, Canton, GA 30114
Local realty services provided by:Better Homes and Gardens Real Estate Metro Brokers
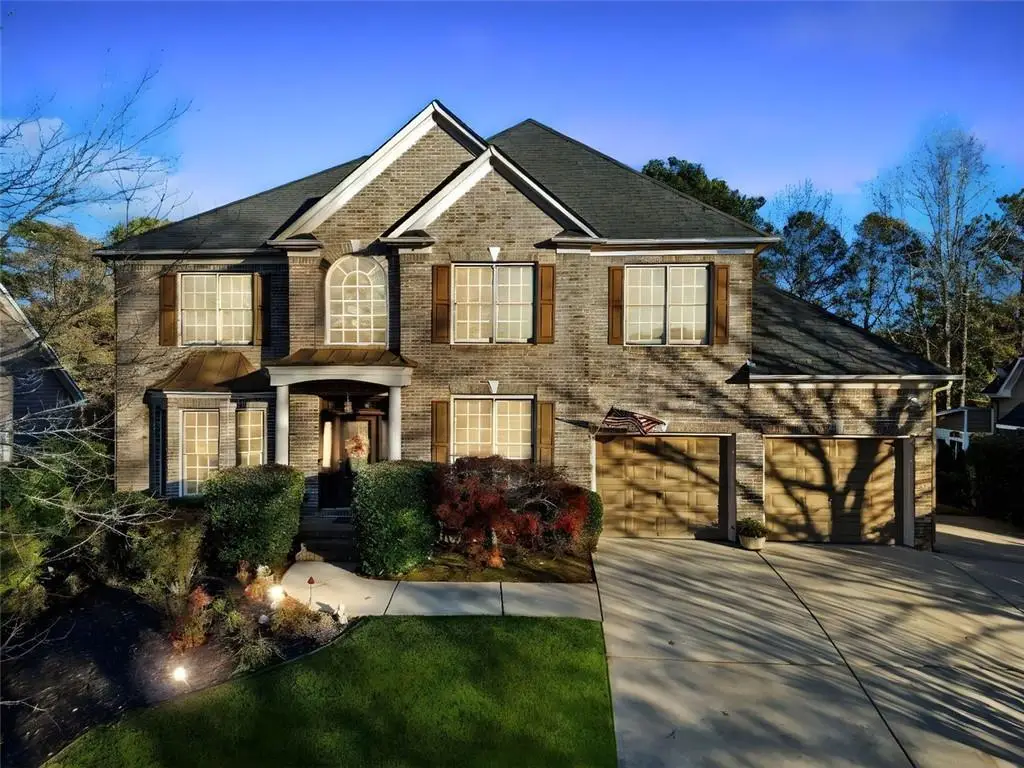
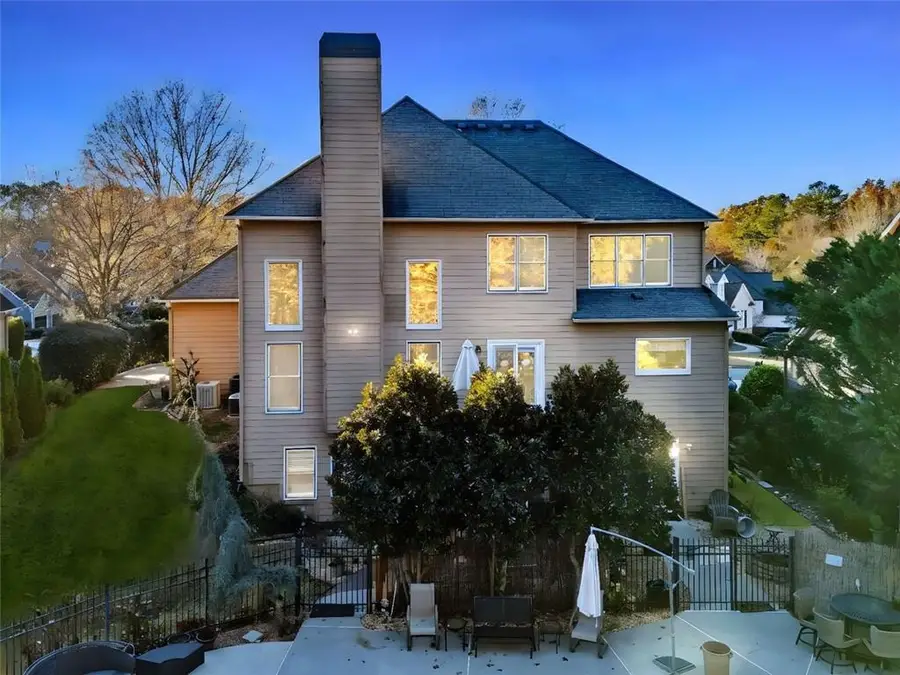
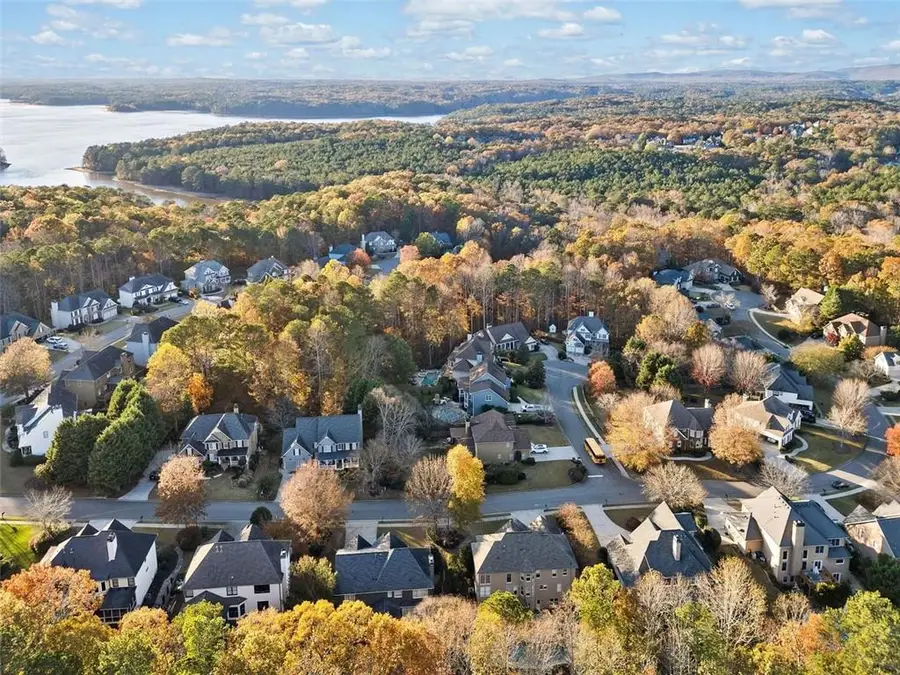
424 Lake Point Trace,Canton, GA 30114
$778,000
- 5 Beds
- 5 Baths
- 4,549 sq. ft.
- Single family
- Active
Listed by:lucinda black
Office:sanders re, llc.
MLS#:7592915
Source:FIRSTMLS
Price summary
- Price:$778,000
- Price per sq. ft.:$171.03
- Monthly HOA dues:$17
About this home
$$$ STEP INTO AFFORDABLE LUXURY $$$ TWO HOMES FOR THE PRICE OF ONE !! This Home has it ALL !!!! Grand open Foyer entrance !!Literally two Houses in one-for older kids, live in family or rental for extra income!! !!! Private entrances to Basement with two Bedrooms and two full baths !!! First Bedroom has a private entrance and private patio as well. Full kitchen and Bar that both walk out to the *Serene saltwater heated pool* With A Separate Irrigation meter, Making it very affordable for filling pool and running Sprinklers !! surrounded by a patio for grilling and a fire pit for chilling!! The basement could easily serve as potential rental or great space for older children and in laws. Positioned perfectly on Bridgemills Luxurious Golf Course as well as Pristine, Undisturbed Corps of Engineer property and just a short walk away from a secluded Cove on Lake Allatoona. ENORMOUS Kitchen on main level with Breakfast Bar, Granite countertops, Large Butlers Pantry and endless cabinet with tremendous counter space. Dine in Kitchen overlooking out to deck and pool. OPEN FLOW from kitchen to Family Room. Main level includes Office-Den and 12+ seating Dining room. Extra large Master with his-hers closet , double sinks in master bath as well as second upper bath. Extra large Second bedroom upstairs serves as a secondary Master. Two Car garage with widened drive for direct walk to side door entrance to garage. Whether it's Tennis, Golf, Pickleball or the two-acre Aquatic Park with slides, waterfall Island and a splash fountain, you'll have plenty of options for outdoor and extracurricular activity fun. Fine Dining at Featherstone's Grill in the neighborhood as well as amazing Dining within one mile from your Home.
Contact an agent
Home facts
- Year built:2002
- Listing Id #:7592915
- Updated:August 03, 2025 at 01:22 PM
Rooms and interior
- Bedrooms:5
- Total bathrooms:5
- Full bathrooms:4
- Half bathrooms:1
- Living area:4,549 sq. ft.
Heating and cooling
- Cooling:Central Air
- Heating:Natural Gas
Structure and exterior
- Roof:Shingle
- Year built:2002
- Building area:4,549 sq. ft.
- Lot area:0.32 Acres
Schools
- High school:Cherokee
- Middle school:Freedom - Cherokee
- Elementary school:Liberty - Cherokee
Utilities
- Water:Public, Water Available
- Sewer:Public Sewer
Finances and disclosures
- Price:$778,000
- Price per sq. ft.:$171.03
- Tax amount:$2,615 (2024)
New listings near 424 Lake Point Trace
- Coming Soon
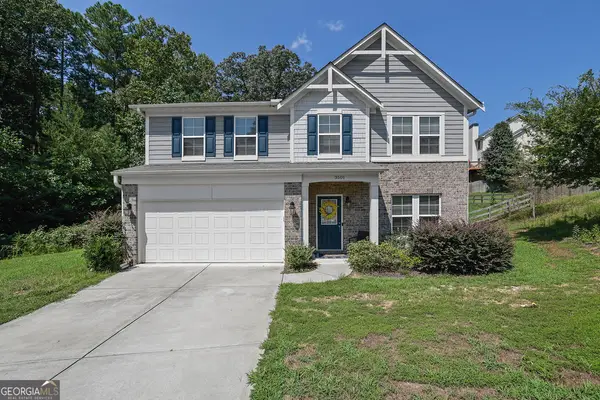 $430,000Coming Soon4 beds 3 baths
$430,000Coming Soon4 beds 3 baths3501 Great Sky Parkway, Canton, GA 30114
MLS# 10584399Listed by: Mark Spain Real Estate - New
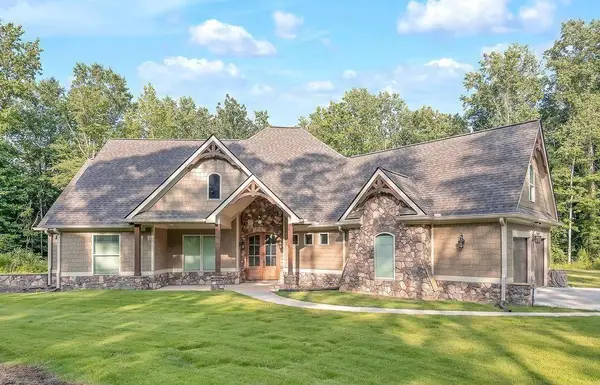 $958,000Active4 beds 3 baths
$958,000Active4 beds 3 baths375 S Mccollum Drive, Canton, GA 30114
MLS# 7630774Listed by: BERKSHIRE HATHAWAY HOMESERVICES GEORGIA PROPERTIES - New
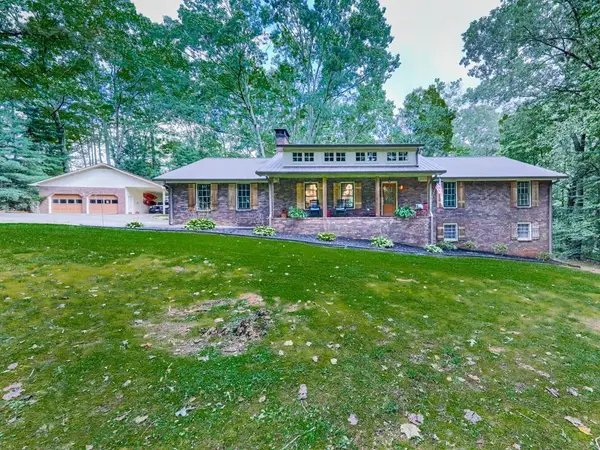 Listed by BHGRE$719,900Active3 beds 2 baths2,500 sq. ft.
Listed by BHGRE$719,900Active3 beds 2 baths2,500 sq. ft.191 Putnam Road, Canton, GA 30114
MLS# 7632616Listed by: ERA SUNRISE REALTY - New
 $799,900Active5 beds 4 baths4,050 sq. ft.
$799,900Active5 beds 4 baths4,050 sq. ft.980 Mt Carmel Church Lane, Canton, GA 30114
MLS# 10584310Listed by: Blanchard & Calhoun Real Estate - New
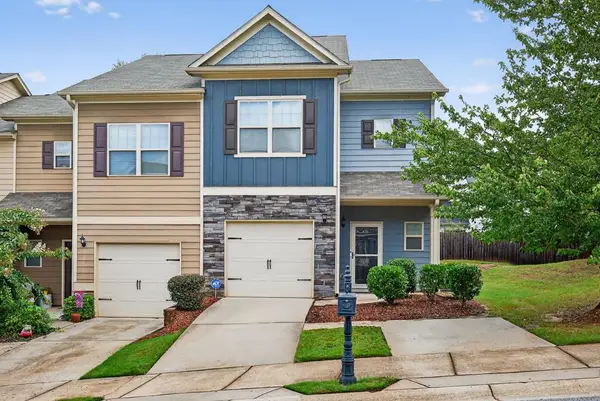 $347,000Active3 beds 3 baths1,584 sq. ft.
$347,000Active3 beds 3 baths1,584 sq. ft.256 Valley Crossing, Canton, GA 30114
MLS# 7630189Listed by: SOUTHERN CLASSIC REALTORS - New
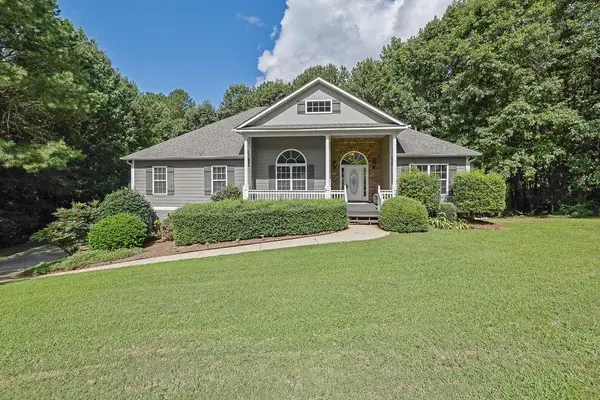 $499,900Active4 beds 3 baths4,941 sq. ft.
$499,900Active4 beds 3 baths4,941 sq. ft.408 Gray Fox Drive, Canton, GA 30114
MLS# 7631866Listed by: MARK SPAIN REAL ESTATE - New
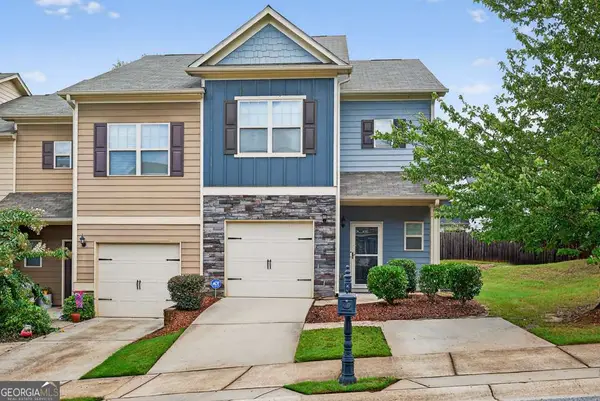 $347,000Active3 beds 3 baths1,584 sq. ft.
$347,000Active3 beds 3 baths1,584 sq. ft.256 Valley Crossing, Canton, GA 30114
MLS# 10584105Listed by: Southern Classic Realtors - Coming Soon
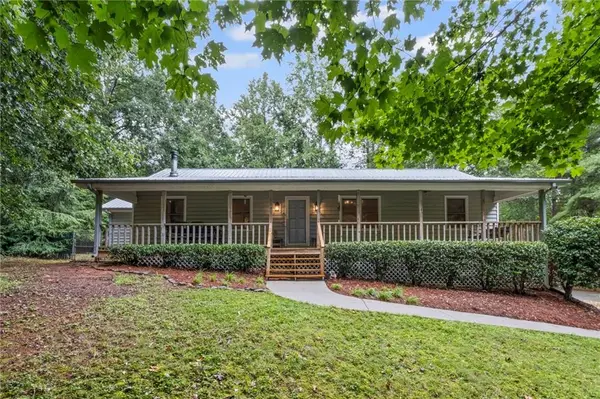 $600,000Coming Soon3 beds 3 baths
$600,000Coming Soon3 beds 3 baths2527 Hickory Road, Canton, GA 30115
MLS# 7631723Listed by: ATLANTA COMMUNITIES - New
 $825,000Active5 beds 5 baths4,298 sq. ft.
$825,000Active5 beds 5 baths4,298 sq. ft.1514 Palm Street, Canton, GA 30115
MLS# 7632382Listed by: EXP REALTY, LLC. - New
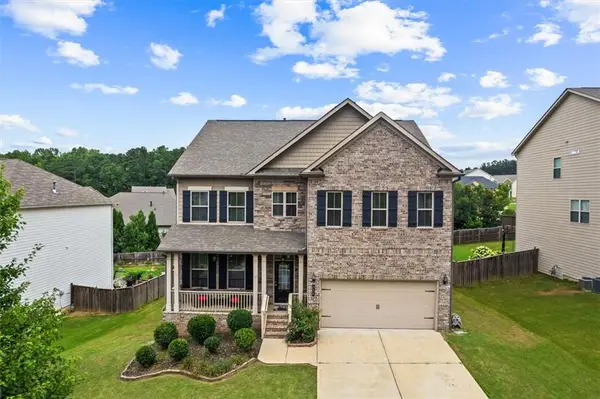 $599,000Active5 beds 4 baths2,960 sq. ft.
$599,000Active5 beds 4 baths2,960 sq. ft.326 Hillgrove Drive, Canton, GA 30114
MLS# 7632176Listed by: KELLER WILLIAMS REALTY ATLANTA PARTNERS
