511 Oakdale Road, Canton, GA 30114
Local realty services provided by:Better Homes and Gardens Real Estate Metro Brokers
511 Oakdale Road,Canton, GA 30114
$525,000
- 4 Beds
- 3 Baths
- 2,932 sq. ft.
- Single family
- Active
Upcoming open houses
- Sun, Nov 0212:00 pm - 03:00 pm
Listed by:sarah harley6784362628, beth.harley@cbrealty.com
Office:coldwell banker realty
MLS#:10595422
Source:METROMLS
Price summary
- Price:$525,000
- Price per sq. ft.:$179.06
About this home
This perfectly maintained and incredibly charming cottage, tucked away from the road in a quiet neighborhood with NO HOA, is a nature-lover's dream, yet just minutes from everything the quaint and trendy town of Canton, Georgia has to offer! This one is truly move-in-ready and even has an income-producing downstairs apartment that is accessible to all, and comes with an established rental history too! The main bedroom is on the main level, as well as the laundry and one-level living (upstairs) comes complete with a sunny custom gourmet kitchen, newly expanded multi-level decks, updated and remodeled custom baths (with walk-in shower AND a soaking tub), and an established native garden that is like a little slice of pristine paradise! Relax on one of the expansive decks or beside the circulating wood stove in the cozy living room. Enjoy preparing meals on a gas cooktop in this chef's kitchen with a lovely woodland view from the breakfast nook, looking out of newly replaced custom kitchen windows with tons of clever cabinet storage. Bring your guests or loved ones to the downstairs apartment with its own separate entrance and a 2-car garage or the private terrace level deck that is all easily accessible. Host a garden party with a bonfire outback or take a hike to the river along the (seasonal) creek, all the way to the river! It doesn't get much better than this, private and quiet yet convenient too! Call or text today for an easy showing!
Contact an agent
Home facts
- Year built:1986
- Listing ID #:10595422
- Updated:October 31, 2025 at 09:27 PM
Rooms and interior
- Bedrooms:4
- Total bathrooms:3
- Full bathrooms:3
- Living area:2,932 sq. ft.
Heating and cooling
- Cooling:Central Air
- Heating:Central
Structure and exterior
- Roof:Composition
- Year built:1986
- Building area:2,932 sq. ft.
- Lot area:0.87 Acres
Schools
- High school:Cherokee
- Middle school:Teasley
- Elementary school:Knox
Utilities
- Water:Public
- Sewer:Septic Tank
Finances and disclosures
- Price:$525,000
- Price per sq. ft.:$179.06
- Tax amount:$528 (2024)
New listings near 511 Oakdale Road
- New
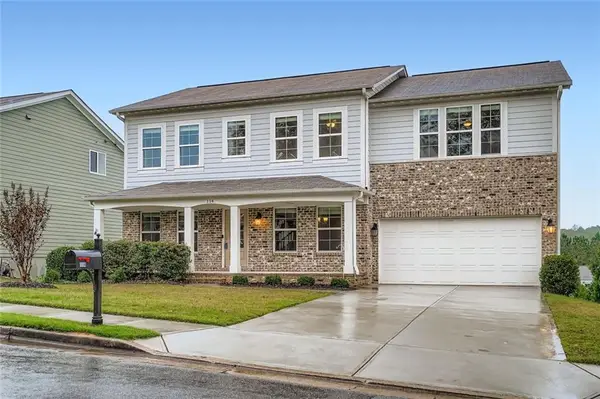 $525,000Active4 beds 3 baths2,814 sq. ft.
$525,000Active4 beds 3 baths2,814 sq. ft.114 Greenbrier Way, Canton, GA 30114
MLS# 7668468Listed by: ORCHARD BROKERAGE LLC - New
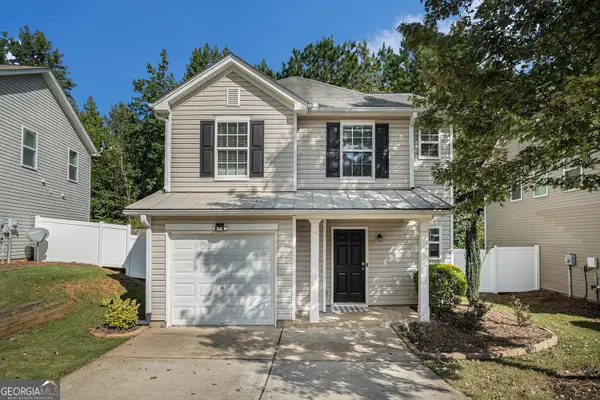 Listed by BHGRE$340,000Active3 beds 2 baths1,489 sq. ft.
Listed by BHGRE$340,000Active3 beds 2 baths1,489 sq. ft.137 Nacoochee Way, Canton, GA 30114
MLS# 10635030Listed by: BHGRE Metro Brokers - New
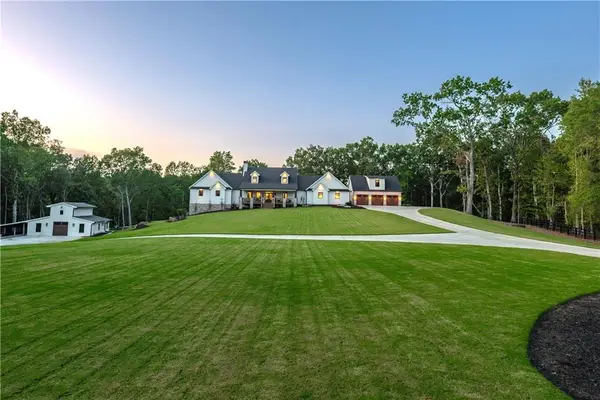 $2,499,000Active4 beds 5 baths7,166 sq. ft.
$2,499,000Active4 beds 5 baths7,166 sq. ft.1017 Avery Road, Canton, GA 30115
MLS# 7674470Listed by: ATLANTA FINE HOMES SOTHEBY'S INTERNATIONAL - New
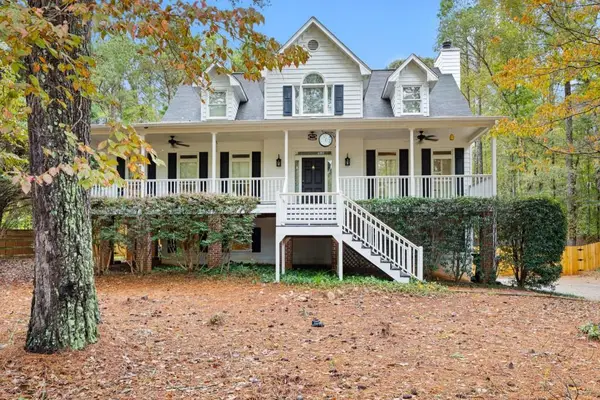 $574,900Active4 beds 4 baths3,349 sq. ft.
$574,900Active4 beds 4 baths3,349 sq. ft.241 Falcon Pointe Court, Canton, GA 30114
MLS# 7674422Listed by: RE/MAX AROUND ATLANTA - Coming Soon
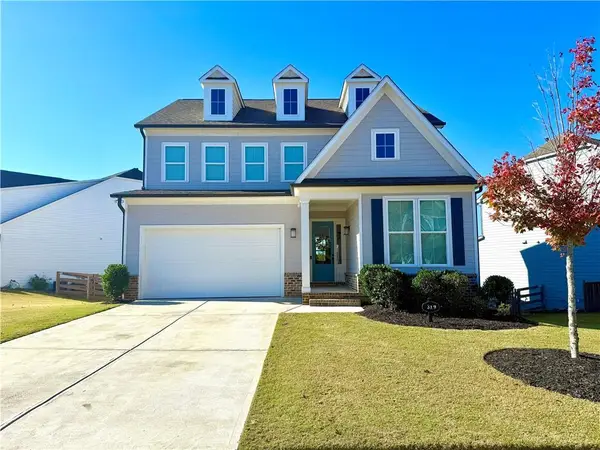 $610,000Coming Soon4 beds 3 baths
$610,000Coming Soon4 beds 3 baths319 Timbercreek Drive, Canton, GA 30115
MLS# 7674451Listed by: EXP REALTY, LLC. - New
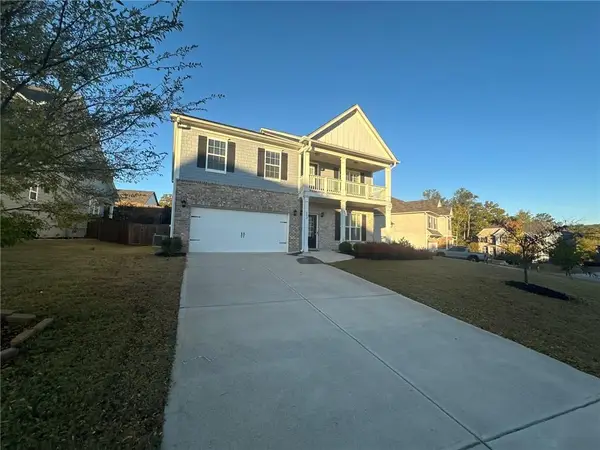 $499,900Active4 beds 3 baths2,760 sq. ft.
$499,900Active4 beds 3 baths2,760 sq. ft.623 Little Bear Loop, Canton, GA 30114
MLS# 7673899Listed by: KELLER WILLIAMS REALTY CITYSIDE - New
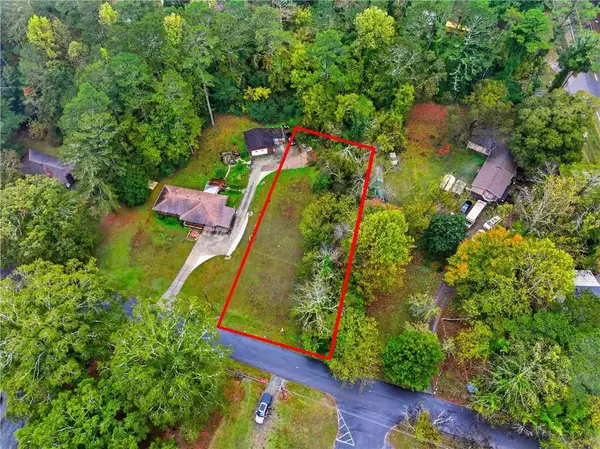 $55,000Active0.41 Acres
$55,000Active0.41 Acres187 Belletta Dr., Canton, GA 30114
MLS# 7673616Listed by: KELLER WMS RE ATL MIDTOWN - Coming Soon
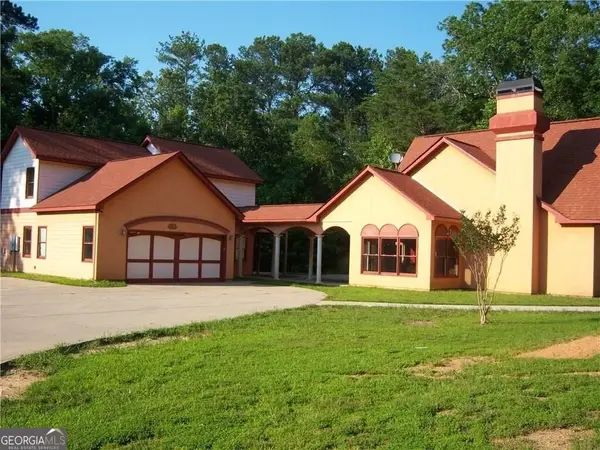 $799,999Coming Soon-- beds -- baths
$799,999Coming Soon-- beds -- baths1045 Fincher Road, Canton, GA 30114
MLS# 10634647Listed by: Coldwell Banker Realty - Coming Soon
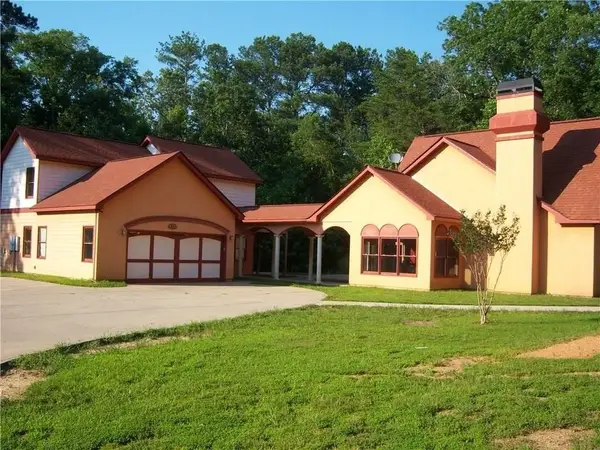 $799,999Coming Soon4 beds 5 baths
$799,999Coming Soon4 beds 5 baths1045 Fincher Road, Canton, GA 30114
MLS# 7673989Listed by: COLDWELL BANKER REALTY - New
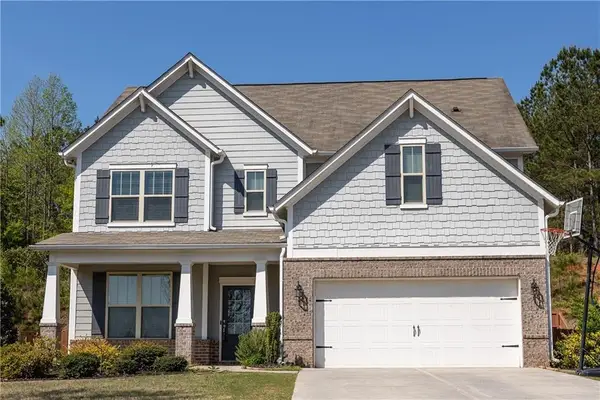 $499,000Active4 beds 3 baths2,794 sq. ft.
$499,000Active4 beds 3 baths2,794 sq. ft.2034 W Hampton Drive, Canton, GA 30115
MLS# 7674129Listed by: TIN ROOF REALTY
