540 Byrd Mountain Lane, Canton, GA 30114
Local realty services provided by:Better Homes and Gardens Real Estate Metro Brokers
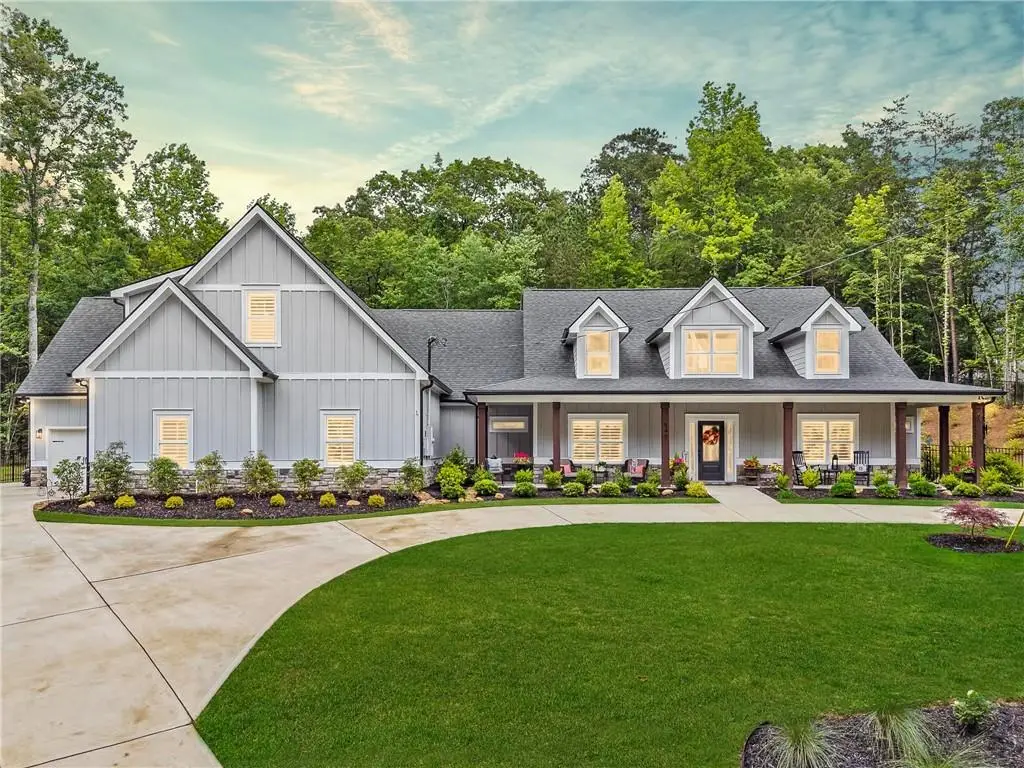
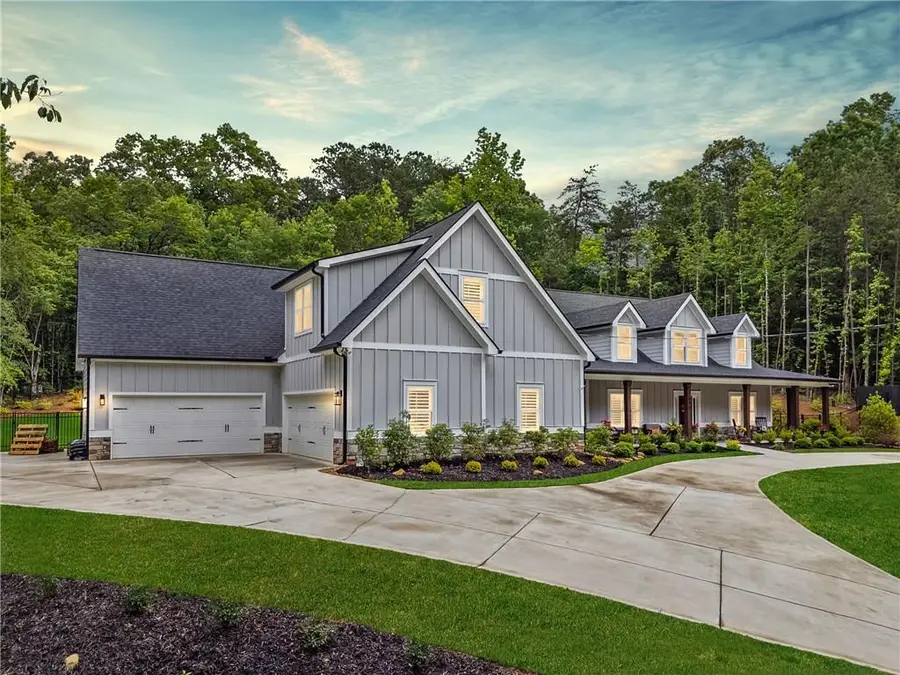
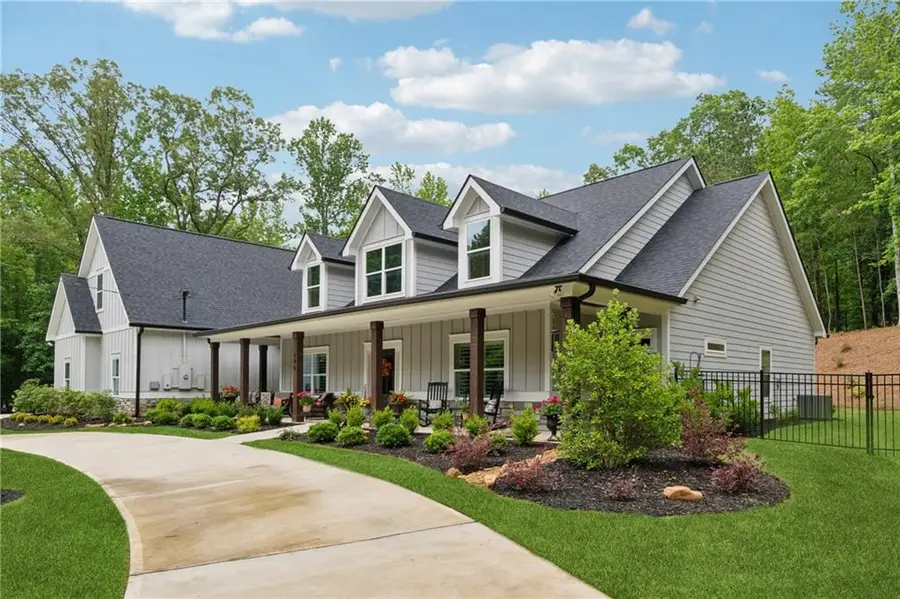
540 Byrd Mountain Lane,Canton, GA 30114
$1,225,000
- 4 Beds
- 5 Baths
- 4,800 sq. ft.
- Single family
- Active
Listed by:sherri godwin770-316-5139
Office:ansley real estate| christie's international real estate
MLS#:7629288
Source:FIRSTMLS
Price summary
- Price:$1,225,000
- Price per sq. ft.:$255.21
About this home
Welcome to a truly exceptional estate that blends timeless elegance with modern luxury. From the moment you arrive, the meticulously landscaped grounds-with extensive, professionally designed enhancements-create a breathtaking first impression and elevate the home's already striking curb appeal. Step through the grand entrance into a soaring foyer with vaulted ceilings and prepare to be captivated by the expansive great room featuring exquisite coffered ceilings, gleaming Hickory hardwood floors, and a stunning floor-to-ceiling stone fireplace-an architectural focal point that radiates warmth and style. Thoughtfully designed with over 4,800 square feet of refined living space, this residence offers both effortless flow and impeccable finishes throughout. The heart of the home is the gourmet chef's kitchen, appointed with top-of-the-line stainless steel appliances, luxurious quartz countertops, a sprawling center island with a breakfast bar, custom cabinetry, and an oversized walk-in pantry. Whether preparing intimate meals or entertaining on a grand scale, this kitchen is both functional and magazine-worthy. The lavish owner's retreat is privately positioned and offers an unmatched level of comfort. Indulge in a spa-caliber bath with a lighted jetted soaking tub, dual vanities, and a spacious tiled walk-in shower with a built-in bench and dual shower heads. The expansive custom closet features beautifully crafted shelving and thoughtful storage solutions. Throughout the home, you'll also find elegant custom built-ins that enhance both style and function-from the great room to the office and beyond. Three additional bedrooms, two designer full baths with quartz countertops, and a stylish powder room provide plenty of space for family and guests. A bright, spacious office offers the perfect environment for working from home or managing daily life. Upstairs, two large bonus rooms and a full bath offer endless versatility-ideal for a guest suite, theater, game room, or creative space. Outdoors, the large covered porch overlooks a serene, private backyard with extensive landscaping and a dedicated grilling patio-perfect for summer entertaining or peaceful mornings. The oversized 4-car garage easily accommodates SUVs and additional storage. Conveniently located near downtown Canton, shopping, dining, and top-rated amenities-this is a must-see home that redefines upscale living.
Contact an agent
Home facts
- Year built:2023
- Listing Id #:7629288
- Updated:August 16, 2025 at 09:34 PM
Rooms and interior
- Bedrooms:4
- Total bathrooms:5
- Full bathrooms:4
- Half bathrooms:1
- Living area:4,800 sq. ft.
Heating and cooling
- Cooling:Ceiling Fan(s), Central Air
- Heating:Forced Air, Natural Gas
Structure and exterior
- Roof:Composition
- Year built:2023
- Building area:4,800 sq. ft.
- Lot area:2 Acres
Schools
- High school:Cherokee
- Middle school:Teasley
- Elementary school:Clayton
Utilities
- Water:Public, Water Available
- Sewer:Septic Tank, Sewer Available
Finances and disclosures
- Price:$1,225,000
- Price per sq. ft.:$255.21
- Tax amount:$12,465 (2024)
New listings near 540 Byrd Mountain Lane
- New
 $300,000Active3 beds 2 baths1,504 sq. ft.
$300,000Active3 beds 2 baths1,504 sq. ft.295 Lori Lane, Canton, GA 30114
MLS# 7630720Listed by: 1 LOOK REAL ESTATE - New
 $539,000Active2 beds 2 baths2,485 sq. ft.
$539,000Active2 beds 2 baths2,485 sq. ft.646 Laurel Crossing, Canton, GA 30114
MLS# 7633707Listed by: BERKSHIRE HATHAWAY HOMESERVICES GEORGIA PROPERTIES - Coming Soon
 $1,100,000Coming Soon5 beds 6 baths
$1,100,000Coming Soon5 beds 6 baths214 Heritage Town Parkway, Canton, GA 30115
MLS# 7633703Listed by: EXP REALTY, LLC. - Coming Soon
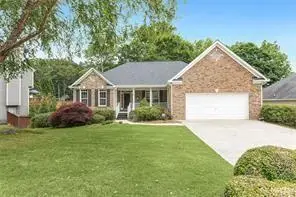 $450,000Coming Soon3 beds 3 baths
$450,000Coming Soon3 beds 3 baths107 Clifford Court Court, Canton, GA 30115
MLS# 7633706Listed by: BERKSHIRE HATHAWAY HOMESERVICES GEORGIA PROPERTIES - New
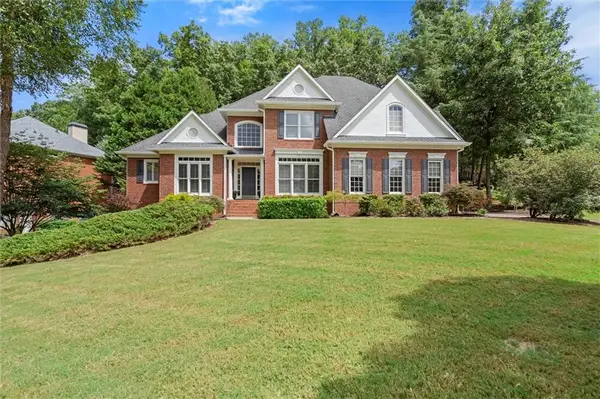 $1,100,000Active5 beds 5 baths5,291 sq. ft.
$1,100,000Active5 beds 5 baths5,291 sq. ft.201 Devonshire Court, Canton, GA 30115
MLS# 7632451Listed by: KELLER WILLIAMS REALTY PARTNERS - New
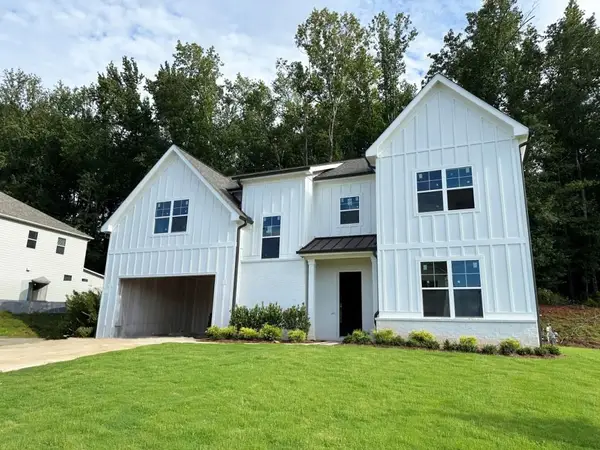 $625,000Active5 beds 4 baths3,100 sq. ft.
$625,000Active5 beds 4 baths3,100 sq. ft.164 Aspen Hall Drive, Canton, GA 30115
MLS# 7633592Listed by: METHOD REAL ESTATE ADVISORS - New
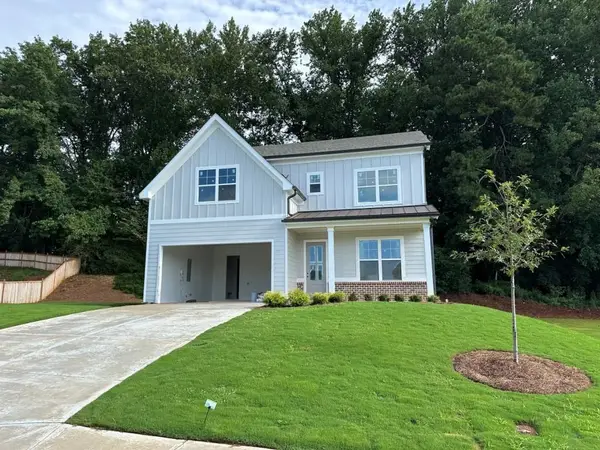 $699,000Active4 beds 3 baths2,500 sq. ft.
$699,000Active4 beds 3 baths2,500 sq. ft.176 Aspen Hall Drive, Canton, GA 30115
MLS# 7633605Listed by: METHOD REAL ESTATE ADVISORS - New
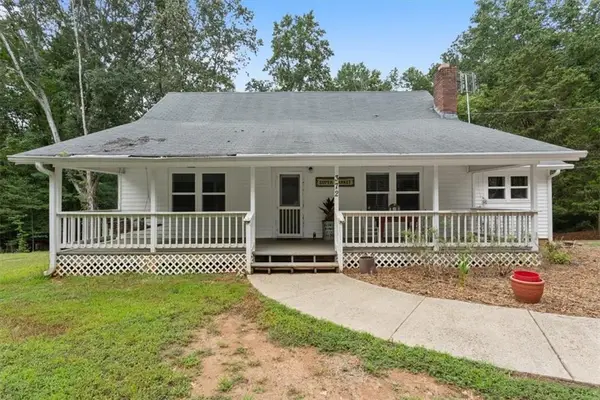 $525,000Active2 beds 2 baths1,177 sq. ft.
$525,000Active2 beds 2 baths1,177 sq. ft.372 Pat Rich Drive, Canton, GA 30115
MLS# 7632796Listed by: KELLER WILLIAMS REALTY PARTNERS - Open Sun, 2 to 4pmNew
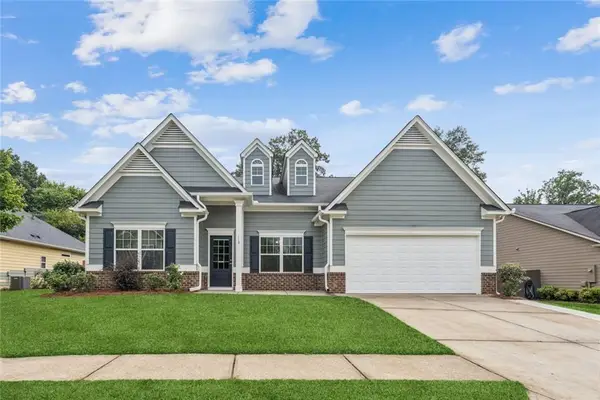 $519,000Active3 beds 3 baths
$519,000Active3 beds 3 baths119 Cherokee Reserve Circle, Canton, GA 30115
MLS# 7633525Listed by: BERKSHIRE HATHAWAY HOMESERVICES GEORGIA PROPERTIES - New
 $750,000Active5 beds 5 baths4,986 sq. ft.
$750,000Active5 beds 5 baths4,986 sq. ft.107 Clubhouse Lane, Canton, GA 30114
MLS# 7633530Listed by: ATLANTA FINE HOMES SOTHEBY'S INTERNATIONAL
