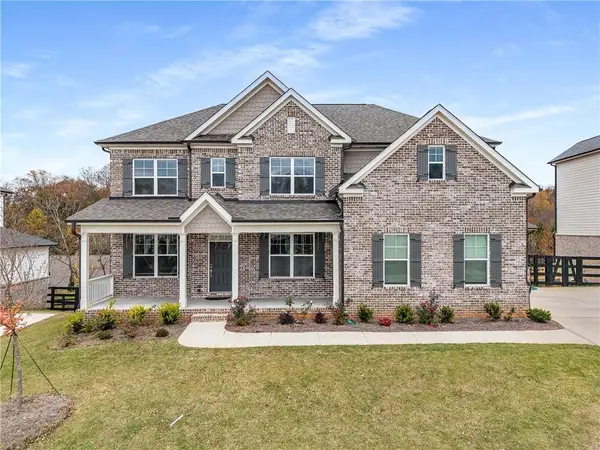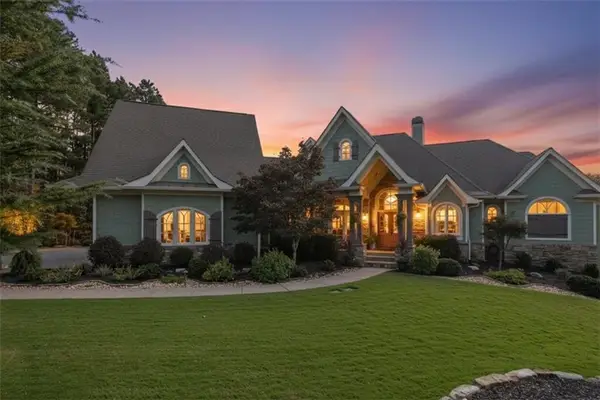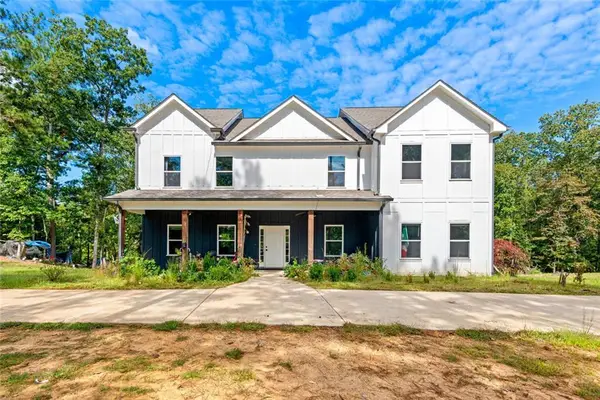540 Byrd Mountain Lane, Canton, GA 30114
Local realty services provided by:Better Homes and Gardens Real Estate Metro Brokers
540 Byrd Mountain Lane,Canton, GA 30114
$1,194,999
- 5 Beds
- 5 Baths
- 4,800 sq. ft.
- Single family
- Active
Listed by: maria sims
Office: keller williams rlty. partners
MLS#:10606649
Source:METROMLS
Price summary
- Price:$1,194,999
- Price per sq. ft.:$248.96
About this home
Experience the pinnacle of luxury living in this better-than-new ranch, where every detail has been meticulously crafted for your comfort. A grand circular driveway makes a stunning first impression, leading you to a rare four-car garage that offers ample space for all your vehicles and storage needs. Step inside the vaulted entryway and feel instantly at home in the open, inviting floor plan. The great room flows effortlessly into the chef's kitchen, which is designed for entertaining with a seamless connection to the outdoor living spaces. Retreat to your private sanctuary in the owner's suite, complete with a spa-like marble bath, a deep soaking tub, and a boutique-style closet that is truly a dream. Upstairs, a bonus area awaits, offering a flexible space for a billiards room, a home gym, or your favorite hobbies. Outside, the luxury continues on the screened porch, perfect for alfresco dining and entertaining. All of this is set on a sprawling two-acre lot within a top-rated school district. This is more than a home; it's the lifestyle you've been waiting for. Schedule your private showing today and discover your new beginning.
Contact an agent
Home facts
- Year built:2023
- Listing ID #:10606649
- Updated:November 14, 2025 at 12:00 PM
Rooms and interior
- Bedrooms:5
- Total bathrooms:5
- Full bathrooms:4
- Half bathrooms:1
- Living area:4,800 sq. ft.
Heating and cooling
- Cooling:Ceiling Fan(s), Central Air
- Heating:Forced Air, Natural Gas
Structure and exterior
- Roof:Composition
- Year built:2023
- Building area:4,800 sq. ft.
- Lot area:2 Acres
Schools
- High school:Cherokee
- Middle school:Teasley
- Elementary school:Clayton
Utilities
- Water:Public, Water Available
- Sewer:Septic Tank, Sewer Available
Finances and disclosures
- Price:$1,194,999
- Price per sq. ft.:$248.96
- Tax amount:$12,465 (2024)
New listings near 540 Byrd Mountain Lane
- Coming Soon
 $480,000Coming Soon4 beds 3 baths
$480,000Coming Soon4 beds 3 baths264 Creek View Place, Canton, GA 30114
MLS# 7680777Listed by: EXP REALTY, LLC. - New
 $325,000Active3 beds 3 baths1,710 sq. ft.
$325,000Active3 beds 3 baths1,710 sq. ft.803 Deer Chase, Canton, GA 30114
MLS# 7680201Listed by: KELLER WILLIAMS REALTY SIGNATURE PARTNERS - New
 $599,000Active3 beds 3 baths1,578 sq. ft.
$599,000Active3 beds 3 baths1,578 sq. ft.6261 Knox Bridge Highway, Canton, GA 30114
MLS# 7679047Listed by: ATLANTA COMMUNITIES - New
 $780,000Active5 beds 4 baths3,100 sq. ft.
$780,000Active5 beds 4 baths3,100 sq. ft.162 Carmichael Drive, Canton, GA 30115
MLS# 7679550Listed by: EXP REALTY, LLC. - Open Sat, 2 to 4pmNew
 $635,000Active4 beds 3 baths2,563 sq. ft.
$635,000Active4 beds 3 baths2,563 sq. ft.302 Carmichael Circle, Canton, GA 30115
MLS# 7681161Listed by: KELLER WILLIAMS REALTY PEACHTREE RD. - New
 $335,000Active3 beds 3 baths
$335,000Active3 beds 3 baths253 Woodland Way, Canton, GA 30114
MLS# 7681189Listed by: ERA SUNRISE REALTY - New
 $405,000Active3 beds 3 baths1,682 sq. ft.
$405,000Active3 beds 3 baths1,682 sq. ft.204 Winterbury Drive, Canton, GA 30114
MLS# 7680850Listed by: RE/MAX TOWN AND COUNTRY - Coming Soon
 $1,499,000Coming Soon7 beds 6 baths
$1,499,000Coming Soon7 beds 6 baths109 Forsyth Trail, Canton, GA 30115
MLS# 7677791Listed by: ERA SUNRISE REALTY - Open Sat, 12 to 2pmNew
 $595,000Active5 beds 4 baths3,665 sq. ft.
$595,000Active5 beds 4 baths3,665 sq. ft.4008 Creekshire Trail, Canton, GA 30115
MLS# 7679018Listed by: ANSLEY REAL ESTATE| CHRISTIE'S INTERNATIONAL REAL ESTATE - New
 $980,000Active4 beds 4 baths4,068 sq. ft.
$980,000Active4 beds 4 baths4,068 sq. ft.1997 Fincher Road, Canton, GA 30114
MLS# 7680565Listed by: BERKSHIRE HATHAWAY HOMESERVICES GEORGIA PROPERTIES
