606 Lorimore Pass, Canton, GA 30115
Local realty services provided by:Better Homes and Gardens Real Estate Metro Brokers
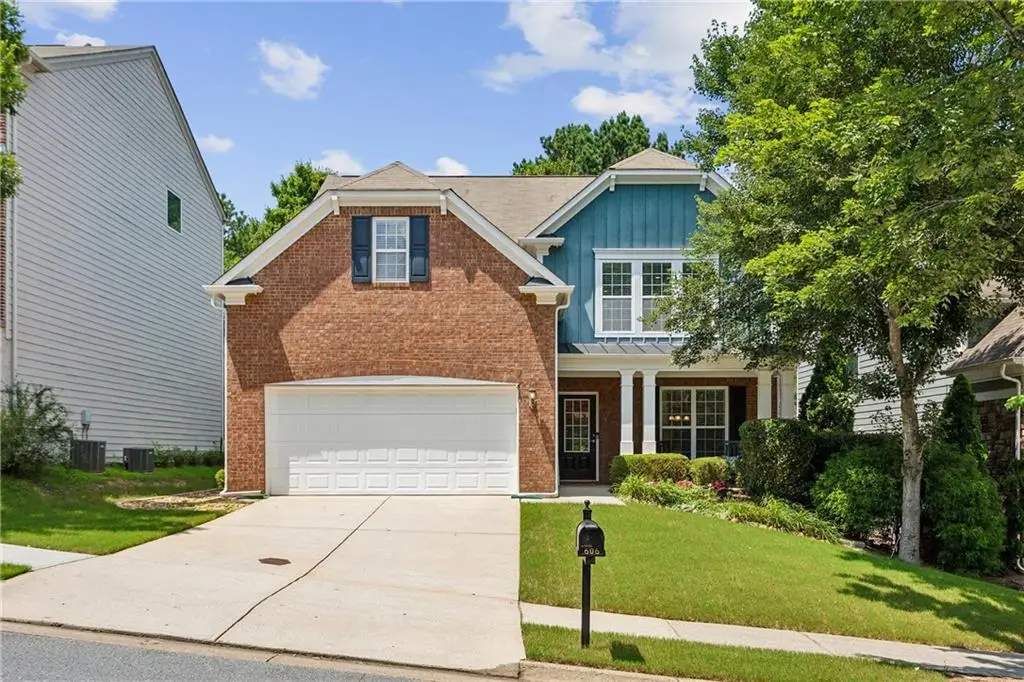
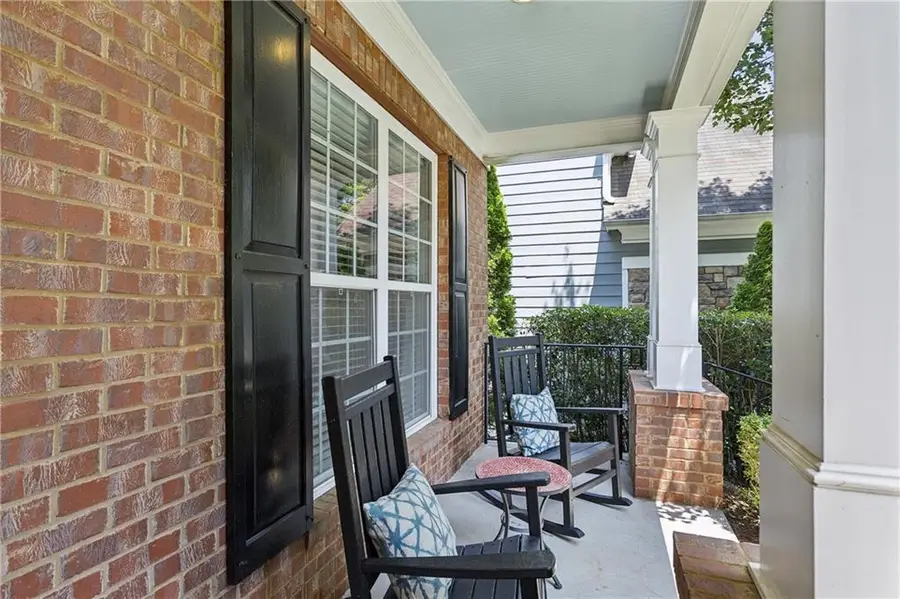
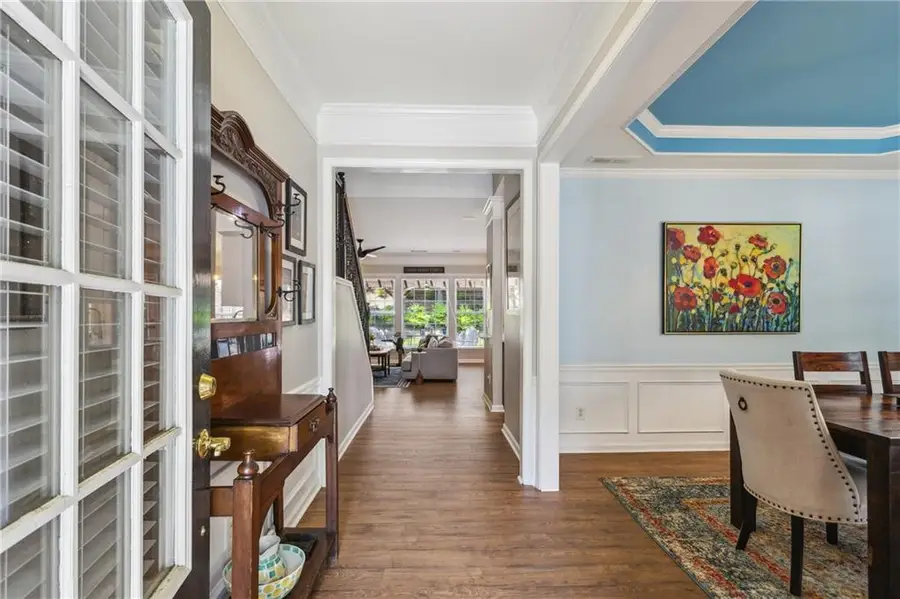
Listed by:erin olivier678-938-1312
Office:atlanta fine homes sotheby's international
MLS#:7601469
Source:FIRSTMLS
Price summary
- Price:$499,999
- Price per sq. ft.:$195.16
- Monthly HOA dues:$67.08
About this home
New price – Move-in ready with high-end upgrades and backyard retreat! Welcome to 606 Lorimore Pass – a beautifully maintained home with 30K+ in upgrades, offering both style and functionality. This spacious four bedroom, three bath home with a bonus loft area is located in desirable Harmony on the Lakes. Features include: Quartz countertops in the kitchen and all bathrooms, Wood flooring throughout, Minka Aire ceiling fans, Smart home with Nest thermostat and Ring camera, Built-in home speaker system, All appliances and mounted TV’s included, Private fenced yard with Pergola and paved stone patio, Rain Bird sprinkler system installed, New hot water heater and upstairs AC, Fully upgraded garage with epoxy floor and custom Elfa shelving, Transferable termite bond and home warranty included! Take advantage of all that Harmony on the Lakes has to offer: Lakes, pools, tennis/pickle ball courts, playgrounds, an exercise facility, trails and so much more. You won’t want to miss this one!!
Contact an agent
Home facts
- Year built:2008
- Listing Id #:7601469
- Updated:August 12, 2025 at 07:11 AM
Rooms and interior
- Bedrooms:4
- Total bathrooms:3
- Full bathrooms:3
- Living area:2,562 sq. ft.
Heating and cooling
- Cooling:Central Air
- Heating:Central, Forced Air
Structure and exterior
- Roof:Composition, Shingle
- Year built:2008
- Building area:2,562 sq. ft.
- Lot area:0.14 Acres
Schools
- High school:Sequoyah
- Middle school:Dean Rusk
- Elementary school:Indian Knoll
Utilities
- Water:Public, Water Available
- Sewer:Public Sewer
Finances and disclosures
- Price:$499,999
- Price per sq. ft.:$195.16
- Tax amount:$1,141 (2024)
New listings near 606 Lorimore Pass
- New
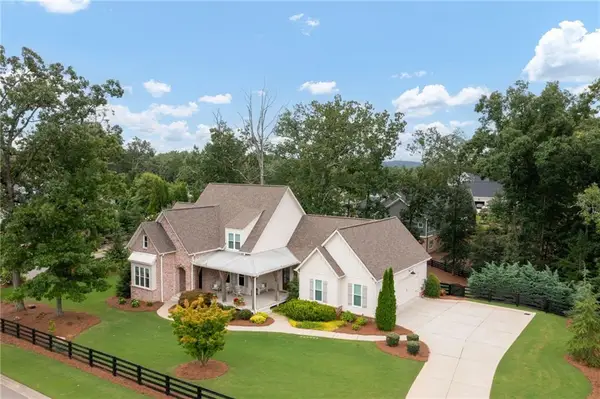 $1,285,000Active5 beds 6 baths4,887 sq. ft.
$1,285,000Active5 beds 6 baths4,887 sq. ft.287 Red Gate Drive, Canton, GA 30115
MLS# 7632816Listed by: ATLANTA COMMUNITIES - New
 $2,100,000Active5 beds 7 baths6,993 sq. ft.
$2,100,000Active5 beds 7 baths6,993 sq. ft.1200 Old Lathemtown Road, Canton, GA 30115
MLS# 7632871Listed by: ATLANTA FINE HOMES SOTHEBY'S INTERNATIONAL - New
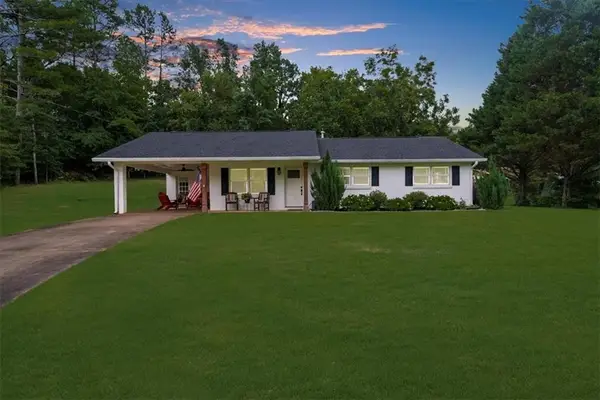 $365,000Active3 beds 2 baths1,513 sq. ft.
$365,000Active3 beds 2 baths1,513 sq. ft.229 Crestwood Drive, Canton, GA 30114
MLS# 7632183Listed by: ATLANTA COMMUNITIES - Coming Soon
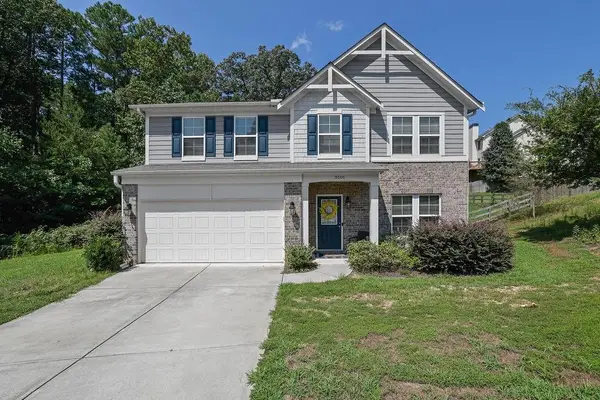 $430,000Coming Soon4 beds 3 baths
$430,000Coming Soon4 beds 3 baths3501 Great Sky Parkway, Canton, GA 30114
MLS# 7632113Listed by: MARK SPAIN REAL ESTATE - New
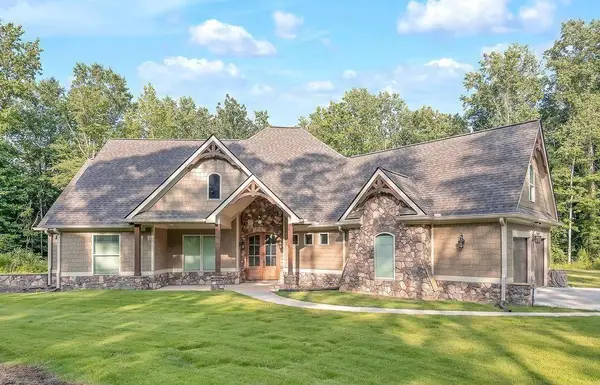 $958,000Active4 beds 3 baths
$958,000Active4 beds 3 baths375 S Mccollum Drive, Canton, GA 30114
MLS# 7630774Listed by: BERKSHIRE HATHAWAY HOMESERVICES GEORGIA PROPERTIES - New
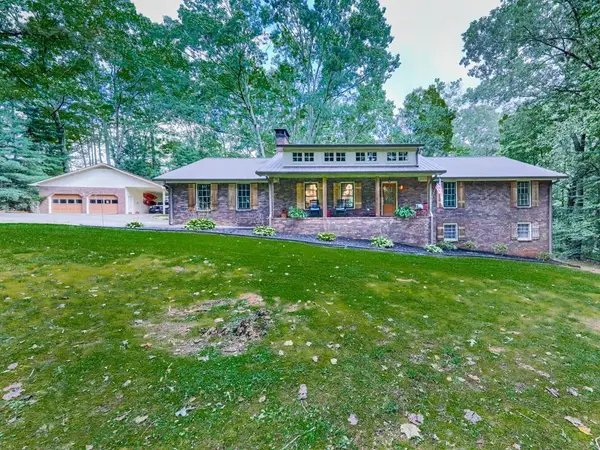 Listed by BHGRE$719,900Active3 beds 2 baths2,500 sq. ft.
Listed by BHGRE$719,900Active3 beds 2 baths2,500 sq. ft.191 Putnam Road, Canton, GA 30114
MLS# 7632616Listed by: ERA SUNRISE REALTY - New
 $799,900Active5 beds 4 baths4,050 sq. ft.
$799,900Active5 beds 4 baths4,050 sq. ft.980 Mt Carmel Church Lane, Canton, GA 30114
MLS# 10584310Listed by: Blanchard & Calhoun Real Estate - New
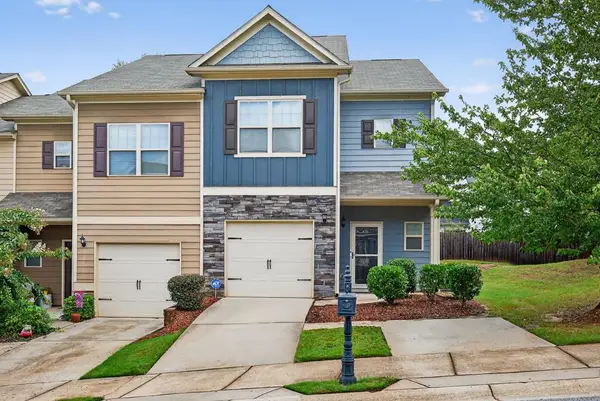 $347,000Active3 beds 3 baths1,584 sq. ft.
$347,000Active3 beds 3 baths1,584 sq. ft.256 Valley Crossing, Canton, GA 30114
MLS# 7630189Listed by: SOUTHERN CLASSIC REALTORS - New
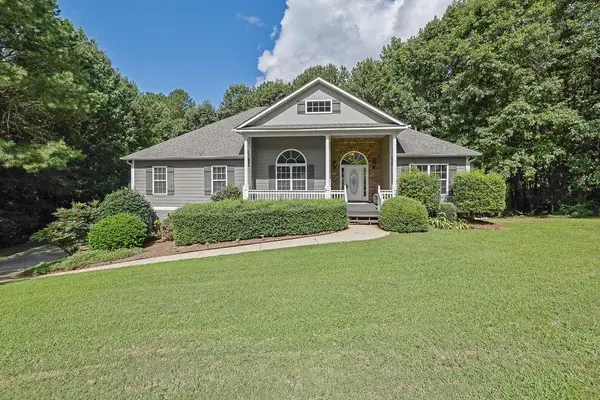 $499,900Active4 beds 3 baths4,941 sq. ft.
$499,900Active4 beds 3 baths4,941 sq. ft.408 Gray Fox Drive, Canton, GA 30114
MLS# 7631866Listed by: MARK SPAIN REAL ESTATE - New
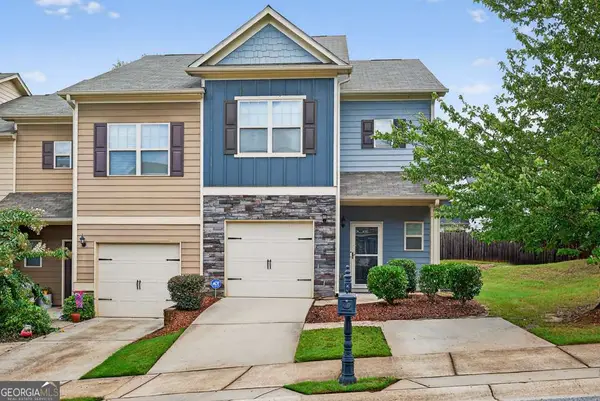 $347,000Active3 beds 3 baths1,584 sq. ft.
$347,000Active3 beds 3 baths1,584 sq. ft.256 Valley Crossing, Canton, GA 30114
MLS# 10584105Listed by: Southern Classic Realtors
