609 Darnell Road, Canton, GA 30115
Local realty services provided by:Better Homes and Gardens Real Estate Metro Brokers
609 Darnell Road,Canton, GA 30115
$595,000
- 6 Beds
- 4 Baths
- 3,322 sq. ft.
- Single family
- Active
Listed by: candace harris, the hester groupCandace Harris, candace@hestergrouprealtors.com
Office: hester group, realtors
MLS#:10636278
Source:METROMLS
Price summary
- Price:$595,000
- Price per sq. ft.:$179.11
- Monthly HOA dues:$65
About this home
Welcome Home to 609 Darnell Road, Canton GA 30115!!! This stunning six-bedroom, three-and-a-half-bathroom home offers 4,322 square feet of modern comfort and endless possibilities for family living. Enter a thoughtfully updated space where contemporary amenities meet practical luxury, creating the perfect backdrop for both everyday routines and memorable gatherings. The heart of this property extends far beyond its walls, featuring an impressive outdoor oasis complete with a relaxing hot tub, and dedicated basketball court. Whether you're enjoying quiet evening soaks, the backyard transforms into your personal retreat. A convenient storage shed keeps outdoor equipment organized, while the established irrigation system maintains lush landscaping with minimal effort. Modern conveniences abound throughout this ready-to-occupy home. The recently installed roof provides peace of mind, while the new water heater ensures reliable hot water for the whole family. Tech-forward amenities include a car charging station, perfect for today's eco-conscious lifestyle. The recent bathroom addition maximizes convenience for busy households. Located in desirable Canton, this home places you within easy reach of excellent educational opportunities at nearby Sequoyah High School. Recreation enthusiasts will appreciate proximity to Hickory Trails Park, while daily errands become effortless with Publix Super Market just minutes away. Historic Downtown Canton Cannon Park offers charming local attractions and community events. This exceptional property combines spacious indoor living with remarkable outdoor amenities, all situated in a welcoming neighborhood that balances suburban tranquility with convenient access to shopping, dining, and recreation.
Contact an agent
Home facts
- Year built:2014
- Listing ID #:10636278
- Updated:December 30, 2025 at 11:51 AM
Rooms and interior
- Bedrooms:6
- Total bathrooms:4
- Full bathrooms:3
- Half bathrooms:1
- Living area:3,322 sq. ft.
Heating and cooling
- Cooling:Ceiling Fan(s)
- Heating:Forced Air, Natural Gas
Structure and exterior
- Roof:Composition
- Year built:2014
- Building area:3,322 sq. ft.
- Lot area:0.36 Acres
Schools
- High school:Sequoyah
- Middle school:Dean Rusk
- Elementary school:Hickory Flat
Utilities
- Water:Public
- Sewer:Public Sewer
Finances and disclosures
- Price:$595,000
- Price per sq. ft.:$179.11
- Tax amount:$4,795 (2024)
New listings near 609 Darnell Road
- New
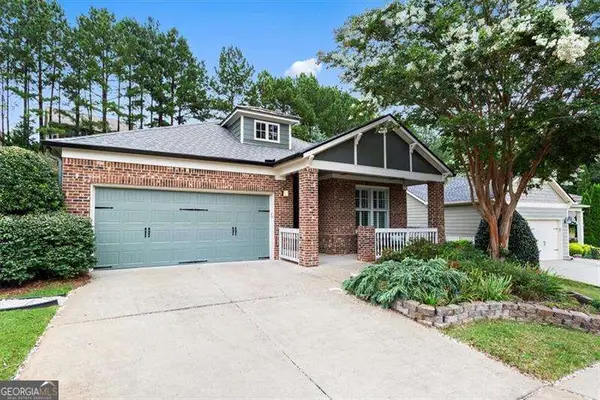 $450,000Active3 beds 2 baths1,937 sq. ft.
$450,000Active3 beds 2 baths1,937 sq. ft.235 Balsam Drive, Canton, GA 30114
MLS# 10662142Listed by: Atlanta Communities - New
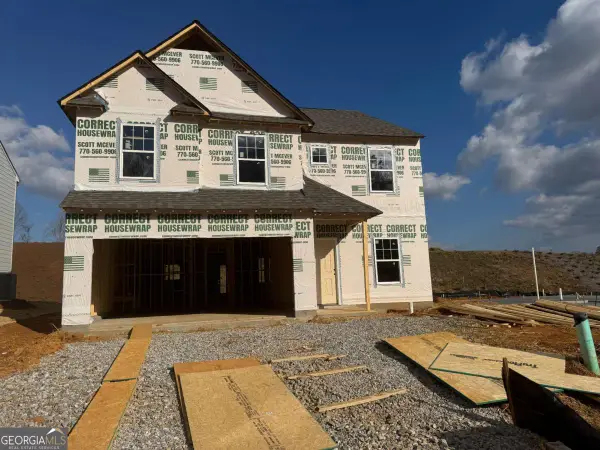 $437,100Active4 beds 3 baths2,200 sq. ft.
$437,100Active4 beds 3 baths2,200 sq. ft.153 Bloomfield Circle, Canton, GA 30114
MLS# 10662049Listed by: Piedmont Residential Realty - New
 $674,900Active6 beds 5 baths5,112 sq. ft.
$674,900Active6 beds 5 baths5,112 sq. ft.1025 Boxwood Lane, Canton, GA 30114
MLS# 10661803Listed by: Berkshire Hathaway HomeServices Georgia Properties - New
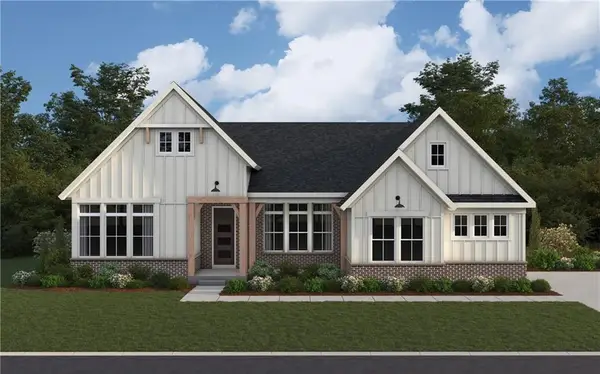 $849,990Active4 beds 3 baths2,755 sq. ft.
$849,990Active4 beds 3 baths2,755 sq. ft.718 Conley Drive, Canton, GA 30115
MLS# 7695439Listed by: HMS REAL ESTATE LLC - New
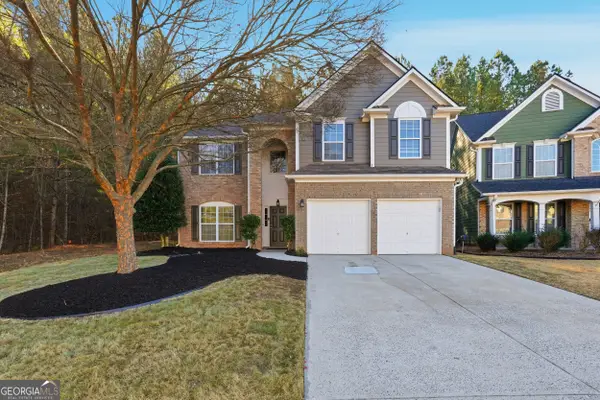 $399,000Active4 beds 3 baths2,170 sq. ft.
$399,000Active4 beds 3 baths2,170 sq. ft.107 Hidden Lake Circle, Canton, GA 30114
MLS# 10661140Listed by: Maximum One Grt. Atl. REALTORS - New
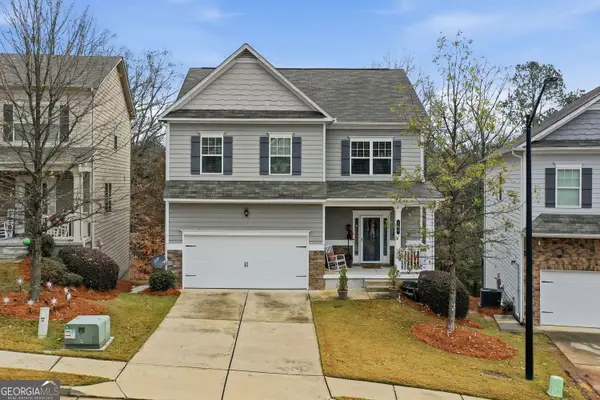 $480,000Active4 beds 4 baths3,232 sq. ft.
$480,000Active4 beds 4 baths3,232 sq. ft.151 Prominence Court, Canton, GA 30114
MLS# 10661143Listed by: Hester Group, REALTORS - Coming Soon
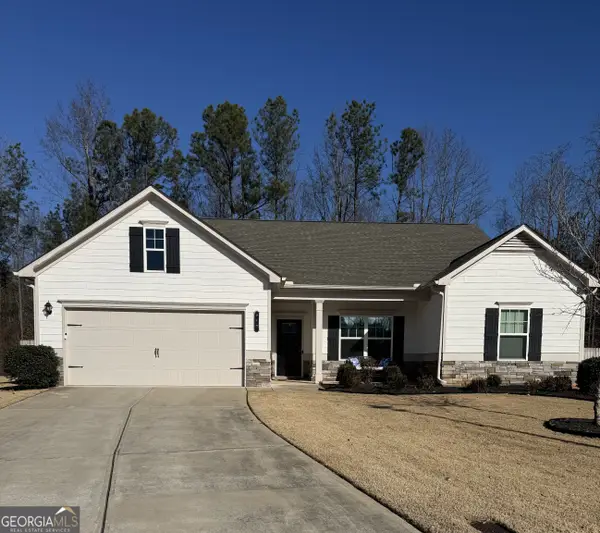 $510,000Coming Soon3 beds 3 baths
$510,000Coming Soon3 beds 3 baths712 Owens Circle, Canton, GA 30115
MLS# 10661165Listed by: Virtual Properties Realty.com - New
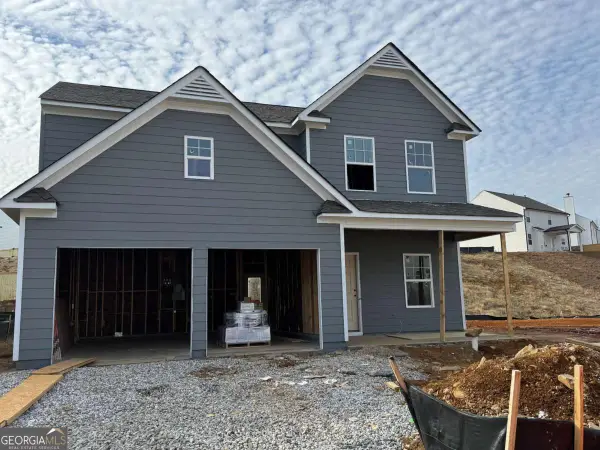 $413,490Active4 beds 3 baths
$413,490Active4 beds 3 baths265 Bloomfield Circle, Canton, GA 30114
MLS# 10661199Listed by: Piedmont Residential Realty 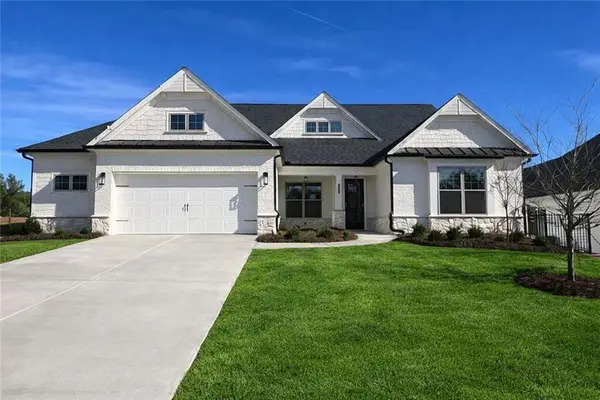 $867,595Pending3 beds 3 baths2,912 sq. ft.
$867,595Pending3 beds 3 baths2,912 sq. ft.202 Belmont Park Drive, Canton, GA 30115
MLS# 7695235Listed by: LLANE & CO.- New
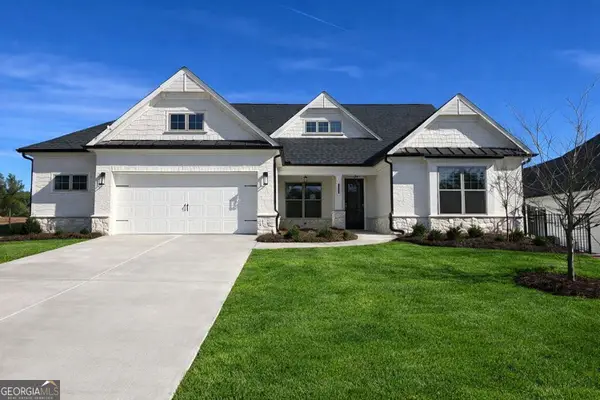 $867,595Active3 beds 3 baths2,912 sq. ft.
$867,595Active3 beds 3 baths2,912 sq. ft.202 Belmont Park Drive, Canton, GA 30115
MLS# 10661114Listed by: Llane & Co.
