121 Brandy Chase, Carrollton, GA 30117
Local realty services provided by:Better Homes and Gardens Real Estate Metro Brokers
121 Brandy Chase,Carrollton, GA 30117
$350,000
- 3 Beds
- 2 Baths
- 1,950 sq. ft.
- Single family
- Active
Listed by:ashley langley
Office:century 21 novus realty
MLS#:10572613
Source:METROMLS
Price summary
- Price:$350,000
- Price per sq. ft.:$179.49
- Monthly HOA dues:$12.5
About this home
***ACCESSIBLE WITH RAMP*** She's a brick... HOUSE!! And she's got all the right features in all the right places. This classic brick ranch beauty brings all the charm with 3 bedrooms *plus* a bonus room that can flex to fit your lifestyle, use it as a 4th bedroom, home office, designated dining space, playroom, or whatever your heart desires! Inside, you'll find freshly refinished hardwood floors, new carpet, and fresh paint in the bedrooms, and an open floor plan that just flows perfectly. The kitchen is a total vibe, featuring a breakfast bar, walk-in pantry, and all appliances included. The spacious living room centers around a cozy wood-burning fireplace, while French doors open to a dreamy screened-in back deck overlooking a spacious, peaceful backyard. The primary suite is a true retreat, featuring elegant tray ceilings, tons of natural light, a generous walk-in closet, and a spacious en suite bathroom complete with double vanities, a relaxing soaking tub, and a separate walk-in shower. Enjoy peace of mind for years to come with a 3-year-old roof and water heater. With a spacious 2-car garage (with accessibility ramp), creek on the property, and beautiful, mature landscaping, this home is nestled in a quiet, established neighborhood just minutes from downtown Carrollton and a quick drive to I-20. She's mighty mighty, full of fresh updates, and completely move-in ready. Come see this *BRICK HOUSE* before someone else dances away with it.
Contact an agent
Home facts
- Year built:2002
- Listing ID #:10572613
- Updated:September 28, 2025 at 10:47 AM
Rooms and interior
- Bedrooms:3
- Total bathrooms:2
- Full bathrooms:2
- Living area:1,950 sq. ft.
Heating and cooling
- Cooling:Central Air
- Heating:Central
Structure and exterior
- Roof:Composition
- Year built:2002
- Building area:1,950 sq. ft.
- Lot area:0.86 Acres
Schools
- High school:Mount Zion
- Middle school:Mt Zion
- Elementary school:Sharp Creek
Utilities
- Water:Public, Water Available
- Sewer:Public Sewer
Finances and disclosures
- Price:$350,000
- Price per sq. ft.:$179.49
- Tax amount:$3,177 (2024)
New listings near 121 Brandy Chase
- New
 $265,000Active3 beds 2 baths1,212 sq. ft.
$265,000Active3 beds 2 baths1,212 sq. ft.33 Armstrong Drive, Carrollton, GA 30117
MLS# 10614765Listed by: Metro West Realty Group LLC - New
 $337,500Active27 Acres
$337,500Active27 Acres00 Hog Liver Road, Carrollton, GA 30117
MLS# 10614601Listed by: Metro West Realty Group LLC - New
 $235,000Active3 beds 2 baths
$235,000Active3 beds 2 baths251 Eagle Watch Drive, Carrollton, GA 30117
MLS# 7657290Listed by: FLAT ROCK REALTY - New
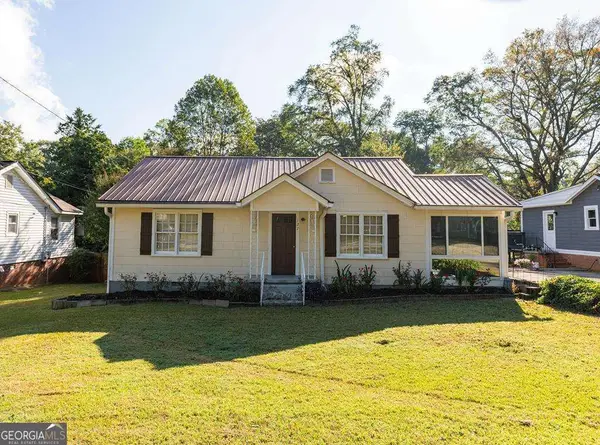 $219,900Active2 beds 1 baths952 sq. ft.
$219,900Active2 beds 1 baths952 sq. ft.127 Cherry Street, Carrollton, GA 30117
MLS# 10614377Listed by: Metro West Realty Group LLC - New
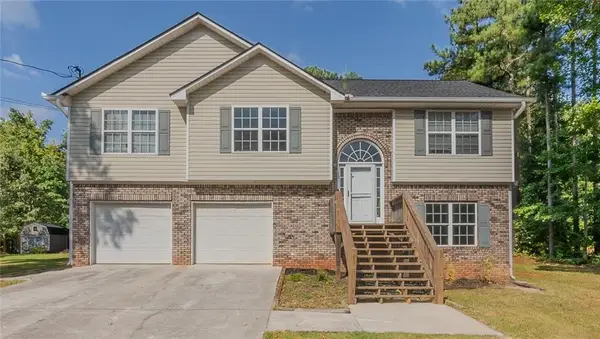 $250,000Active4 beds 3 baths2,068 sq. ft.
$250,000Active4 beds 3 baths2,068 sq. ft.149 Hawk Lane, Carrollton, GA 30116
MLS# 7657087Listed by: BERKSHIRE HATHAWAY HOMESERVICES GEORGIA PROPERTIES - New
 $499,900Active4 beds 3 baths2,466 sq. ft.
$499,900Active4 beds 3 baths2,466 sq. ft.399 Old Camp Church Road, Carrollton, GA 30117
MLS# 7657102Listed by: T TRITT REALTY, LLC - New
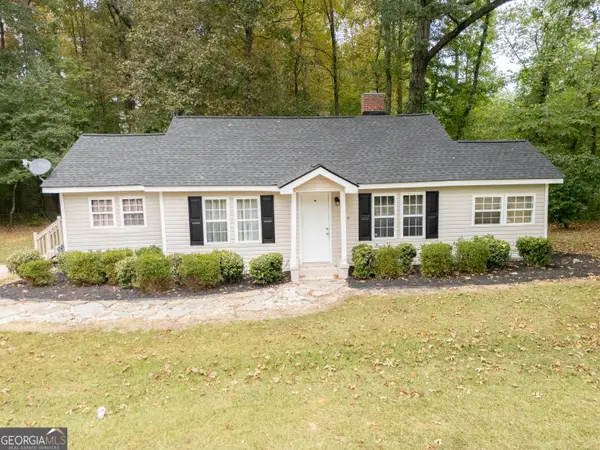 $245,000Active3 beds 2 baths1,332 sq. ft.
$245,000Active3 beds 2 baths1,332 sq. ft.94 Bowdon Junction Road, Carrollton, GA 30117
MLS# 10613641Listed by: Triple R Real Estate LLC - New
 $285,000Active4 beds 2 baths2,047 sq. ft.
$285,000Active4 beds 2 baths2,047 sq. ft.615 Woodruff Road, Carrollton, GA 30116
MLS# 7656373Listed by: EXP REALTY, LLC. - New
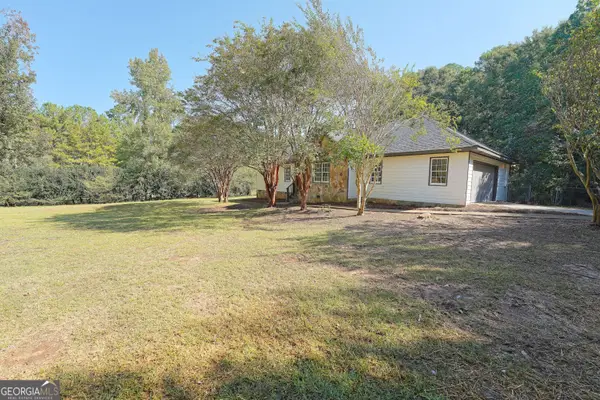 $284,900Active3 beds 2 baths1,392 sq. ft.
$284,900Active3 beds 2 baths1,392 sq. ft.267 Russell Lane, Carrollton, GA 30116
MLS# 10613031Listed by: Heritage Oaks Realty Westside - New
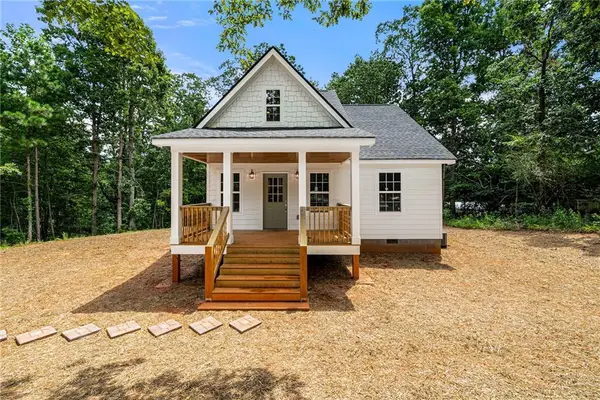 $260,000Active3 beds 2 baths
$260,000Active3 beds 2 baths509 Tree Ridge, Carrollton, GA 30116
MLS# 7655832Listed by: EXP REALTY, LLC.
