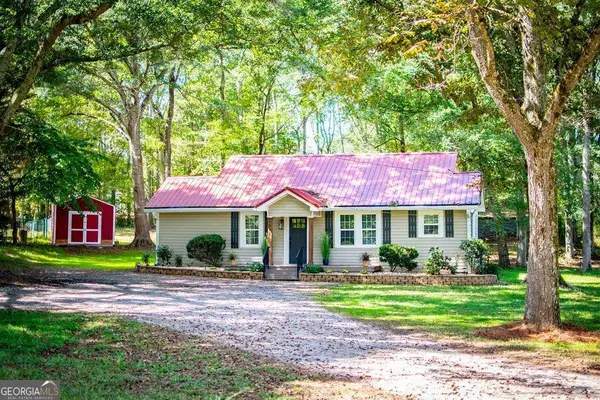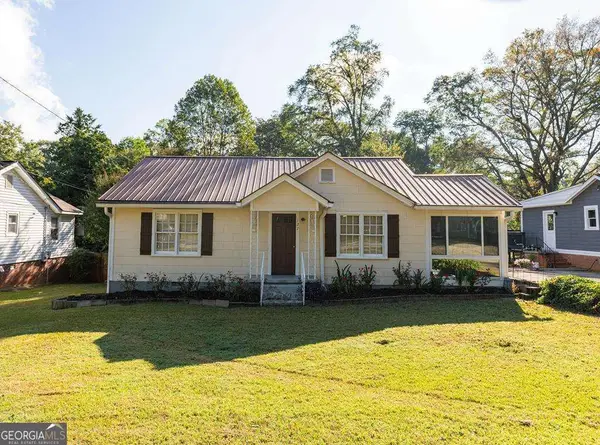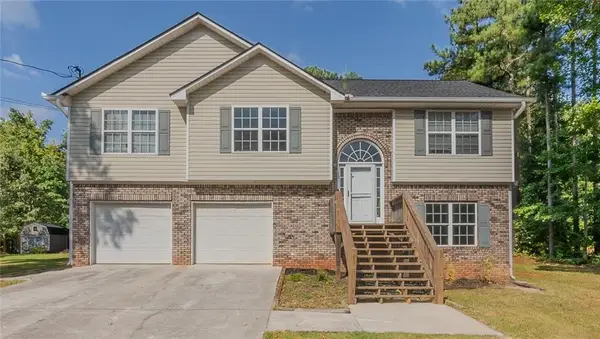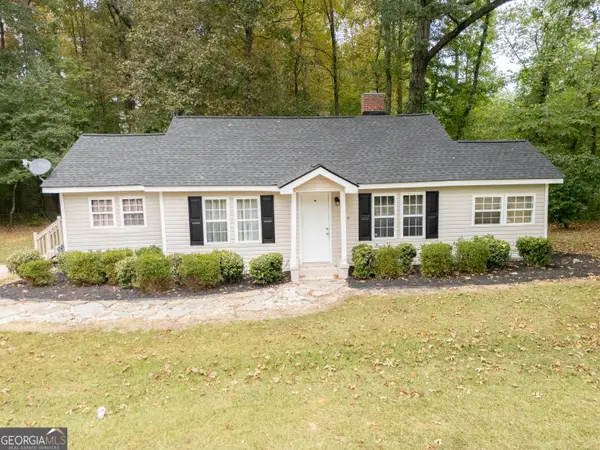125 High Bluff Trail, Carrollton, GA 30116
Local realty services provided by:Better Homes and Gardens Real Estate Jackson Realty
125 High Bluff Trail,Carrollton, GA 30116
$629,900
- 4 Beds
- 4 Baths
- 3,906 sq. ft.
- Single family
- Active
Listed by:lauren yates
Office:metro west realty group llc
MLS#:10520167
Source:METROMLS
Price summary
- Price:$629,900
- Price per sq. ft.:$161.26
- Monthly HOA dues:$25
About this home
Stunning one owner home in the Central School district with space for everyone. The main level has undergone a recent renovation and has the most stunning kitchen you can imagine. Gorgeous quartz countertops, chic new cabinetry, stainless steel appliances, pantry, and breakfast bar are just a few of the features. There is also a breakfast area large enough for a full size table in addition to the more formal dining area. There is a floor to ceiling rock fireplace in the den accented by rich hardwood floors. There is also a bedroom and attached full bath on the main for a great guest suite. Upstairs, you will find 2 additional bedrooms and a full bath plus the expansive owner's suite with sitting area, private balcony overlooking the pool, and custom closet. The owner's bath has been completely updated with walk in double shower, heated floors, sleek slipper soaking tub, and double vanities with more gorgeous countertops and cabinets topped with vessel sinks. The terrace level is well appointed with stained concrete floors in the main area and full bath, media room, plus huge bonus room currently used as a home gym, but could be a bedroom, home office, or hobby room. There is also an abundance of storage here. Step out of the basement directly onto the deck of your gunite pool with tanning ledge and beautiful water features. This house truly has it all, and you won't be disappointed with the outdoor space. The multiple decks are in great condition with new decking and rails, the completely private pool area, and a fun tree house complete with electricity!
Contact an agent
Home facts
- Year built:2007
- Listing ID #:10520167
- Updated:September 30, 2025 at 08:35 PM
Rooms and interior
- Bedrooms:4
- Total bathrooms:4
- Full bathrooms:4
- Living area:3,906 sq. ft.
Heating and cooling
- Cooling:Central Air, Electric
- Heating:Electric, Forced Air
Structure and exterior
- Roof:Composition
- Year built:2007
- Building area:3,906 sq. ft.
- Lot area:0.78 Acres
Schools
- High school:Central
- Middle school:Central
- Elementary school:Central
Utilities
- Water:Public
- Sewer:Septic Tank
Finances and disclosures
- Price:$629,900
- Price per sq. ft.:$161.26
- Tax amount:$4,331 (2024)
New listings near 125 High Bluff Trail
- New
 $379,999Active4 beds 2 baths1,859 sq. ft.
$379,999Active4 beds 2 baths1,859 sq. ft.1531 Tyus Carrollton, Carrollton, GA 30116
MLS# 10615223Listed by: Metro West Realty Group LLC - Coming Soon
 $484,900Coming Soon3 beds 3 baths
$484,900Coming Soon3 beds 3 baths472 Carrie Kathleen Terrace, Carrollton, GA 30116
MLS# 10614843Listed by: Century 21 Novus Realty - New
 $249,900Active3 beds 2 baths1,025 sq. ft.
$249,900Active3 beds 2 baths1,025 sq. ft.654 King Street, Carrollton, GA 30117
MLS# 7657530Listed by: T TRITT REALTY, LLC - New
 $265,000Active3 beds 2 baths1,212 sq. ft.
$265,000Active3 beds 2 baths1,212 sq. ft.33 Armstrong Drive, Carrollton, GA 30117
MLS# 10614765Listed by: Metro West Realty Group LLC - New
 $337,500Active27 Acres
$337,500Active27 Acres00 Hog Liver Road, Carrollton, GA 30117
MLS# 10614601Listed by: Metro West Realty Group LLC - New
 $235,000Active3 beds 2 baths
$235,000Active3 beds 2 baths251 Eagle Watch Drive, Carrollton, GA 30117
MLS# 7657290Listed by: FLAT ROCK REALTY - New
 $219,900Active2 beds 1 baths952 sq. ft.
$219,900Active2 beds 1 baths952 sq. ft.127 Cherry Street, Carrollton, GA 30117
MLS# 10614377Listed by: Metro West Realty Group LLC - New
 $250,000Active4 beds 3 baths2,068 sq. ft.
$250,000Active4 beds 3 baths2,068 sq. ft.149 Hawk Lane, Carrollton, GA 30116
MLS# 7657087Listed by: BERKSHIRE HATHAWAY HOMESERVICES GEORGIA PROPERTIES - New
 $499,900Active4 beds 3 baths2,466 sq. ft.
$499,900Active4 beds 3 baths2,466 sq. ft.399 Old Camp Church Road, Carrollton, GA 30117
MLS# 7657102Listed by: T TRITT REALTY, LLC - New
 $245,000Active3 beds 2 baths1,332 sq. ft.
$245,000Active3 beds 2 baths1,332 sq. ft.94 Bowdon Junction Road, Carrollton, GA 30117
MLS# 10613641Listed by: Triple R Real Estate LLC
