1611 Bethesda Church Road, Carrollton, GA 30117
Local realty services provided by:Better Homes and Gardens Real Estate Metro Brokers
1611 Bethesda Church Road,Carrollton, GA 30117
$759,914
- 5 Beds
- 4 Baths
- 3,860 sq. ft.
- Single family
- Active
Listed by: meri suddeth
Office: metro west realty group llc
MLS#:10447762
Source:METROMLS
Price summary
- Price:$759,914
- Price per sq. ft.:$196.87
About this home
WOWZER! This house is BIG and BEAUTIFUL and has so much CHARACTER! The angled footprint of this home is unique and charming. There's a coffered ceiling in the oversized family room with a stone wood burning fireplace. The kitchen has a large central island and there is a COMMERCIAL THOR GAS RANGE with a Decorative Vent Hood in the elegant kitchen. The Owner's Suite features a vaulted ceiling with wood beams, tiled bathroom with oversized shower with bench and a soaking tub, two closets and the bedroom leads to a nice covered terrace. The kitchen has a covered grilling terrace off the breakfast nook. There is a formal dining room with a sunken wall niche. There are two secondary bedrooms with a full bathroom and powder room also on the main level. Upstairs you'll find two more bedrooms, full bathroom and a Media Room/Office/Bonus Room. Spray foam insulation in the attic, SMART HOME PKG equipped, a superb 1-2-10 Warranty (with 10 year structural warranty) and zoned HVAC system enhance the home. NO HOA and NO CITY TAXES! Excellent schools and beautiful property.
Contact an agent
Home facts
- Year built:2025
- Listing ID #:10447762
- Updated:February 21, 2026 at 11:45 AM
Rooms and interior
- Bedrooms:5
- Total bathrooms:4
- Full bathrooms:3
- Half bathrooms:1
- Living area:3,860 sq. ft.
Heating and cooling
- Cooling:Central Air, Electric, Heat Pump, Zoned
- Heating:Electric, Forced Air, Heat Pump
Structure and exterior
- Roof:Composition
- Year built:2025
- Building area:3,860 sq. ft.
- Lot area:4.11 Acres
Schools
- High school:Central
- Middle school:Central
- Elementary school:Roopville
Utilities
- Water:Public, Water Available
- Sewer:Septic Tank
Finances and disclosures
- Price:$759,914
- Price per sq. ft.:$196.87
New listings near 1611 Bethesda Church Road
- New
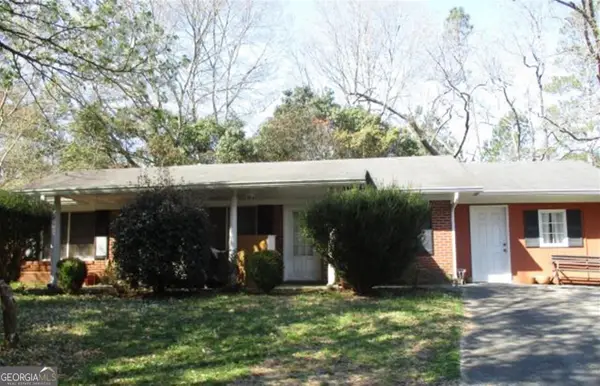 $260,000Active3 beds 2 baths1,795 sq. ft.
$260,000Active3 beds 2 baths1,795 sq. ft.167 Little River Road, Carrollton, GA 30117
MLS# 10695315Listed by: Century 21 Novus Realty - New
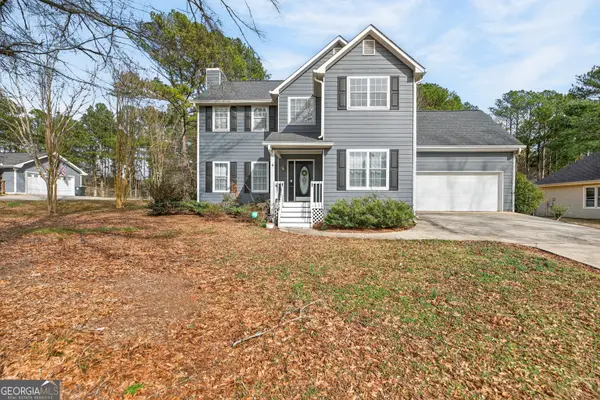 $279,000Active3 beds 3 baths1,884 sq. ft.
$279,000Active3 beds 3 baths1,884 sq. ft.124 Wooddale Lane, Carrollton, GA 30117
MLS# 10695327Listed by: Maximum One Grt. Atl. REALTORS - New
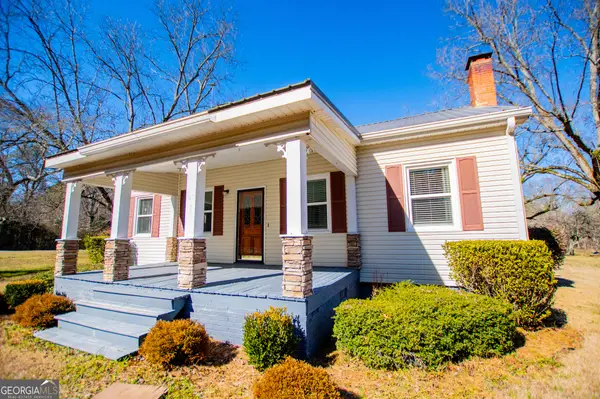 $349,900Active4 beds 2 baths1,600 sq. ft.
$349,900Active4 beds 2 baths1,600 sq. ft.1405 Burwell Road, Carrollton, GA 30117
MLS# 10694432Listed by: GA/ALA Realty Group - New
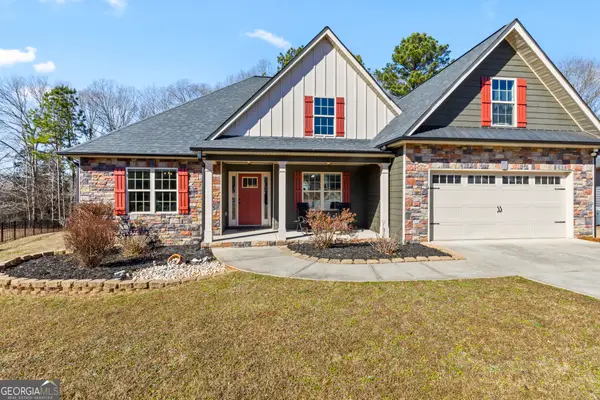 $459,000Active4 beds 3 baths2,764 sq. ft.
$459,000Active4 beds 3 baths2,764 sq. ft.103 Fieldstone Circle, Carrollton, GA 30116
MLS# 10694349Listed by: Dwelli - New
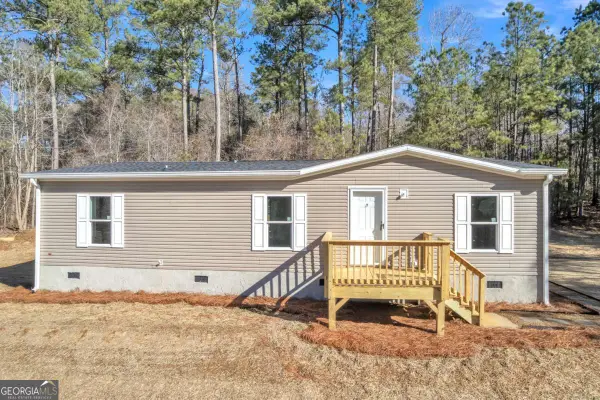 $220,000Active3 beds 2 baths1,440 sq. ft.
$220,000Active3 beds 2 baths1,440 sq. ft.22 Shadow Hill Drive, Carrollton, GA 30116
MLS# 10693192Listed by: eXp Realty - New
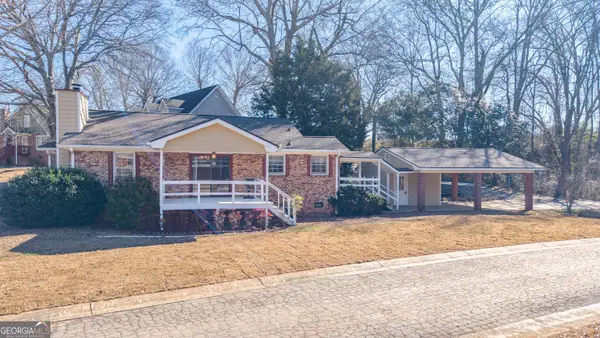 $210,000Active2 beds 1 baths1,145 sq. ft.
$210,000Active2 beds 1 baths1,145 sq. ft.113 Oxford Square, Carrollton, GA 30117
MLS# 10692526Listed by: eXp Realty - New
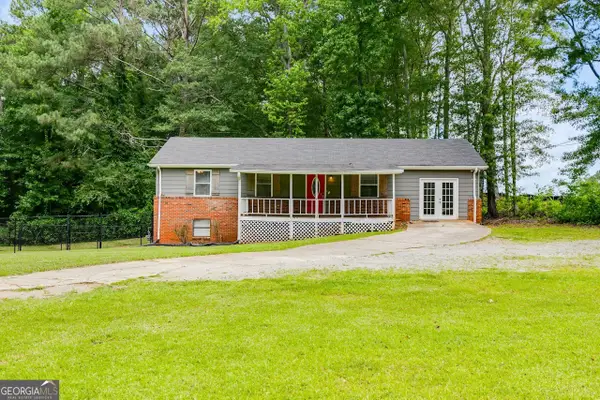 $232,000Active3 beds 2 baths1,752 sq. ft.
$232,000Active3 beds 2 baths1,752 sq. ft.2961 W Hwy 166, Carrollton, GA 30117
MLS# 10692359Listed by: Century 21 Novus Realty - New
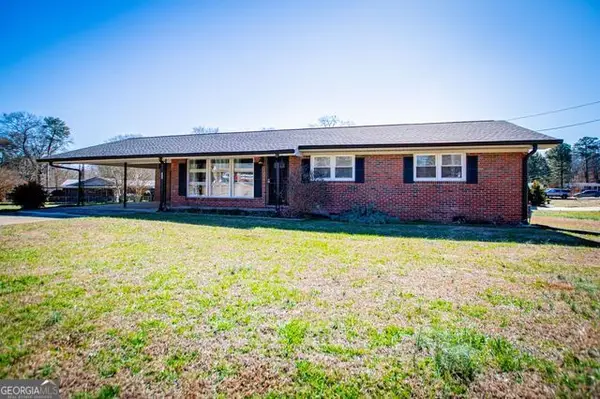 $265,000Active3 beds 2 baths1,175 sq. ft.
$265,000Active3 beds 2 baths1,175 sq. ft.55 Crestview Circle, Carrollton, GA 30117
MLS# 10692257Listed by: Platinum Real Estate LLC - New
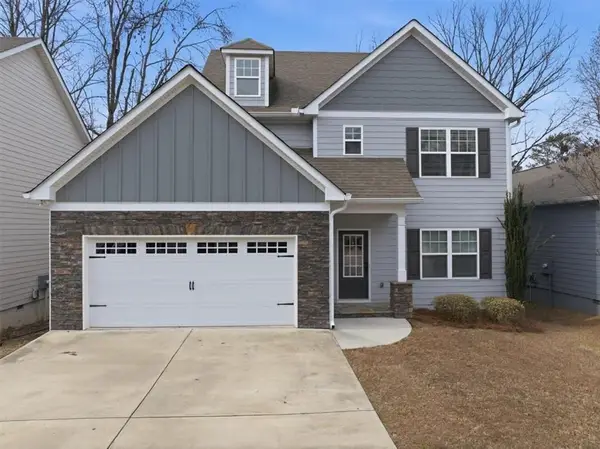 $332,909Active3 beds 3 baths1,548 sq. ft.
$332,909Active3 beds 3 baths1,548 sq. ft.103 Deese Court, Carrollton, GA 30117
MLS# 7719870Listed by: YOUR HOME SOLD GUARANTEED REALTY HERITAGE OAKS - New
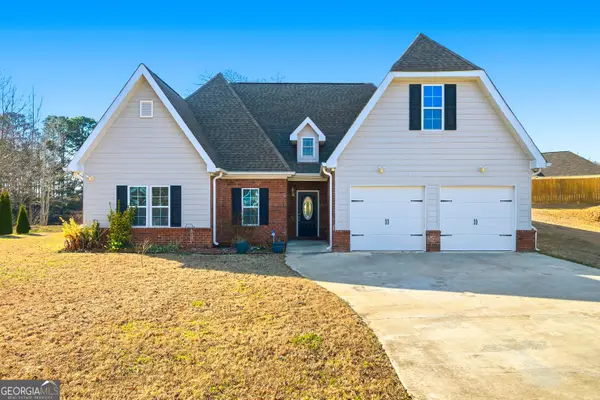 $375,000Active4 beds 3 baths1,714 sq. ft.
$375,000Active4 beds 3 baths1,714 sq. ft.207 Meadow Lake Drive, Carrollton, GA 30116
MLS# 10691819Listed by: Sanders Real Estate

