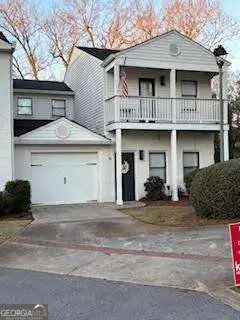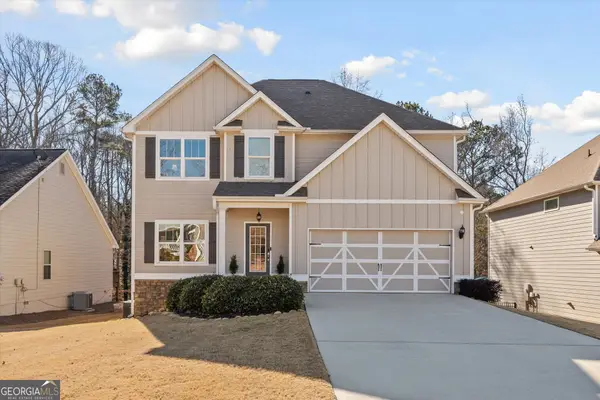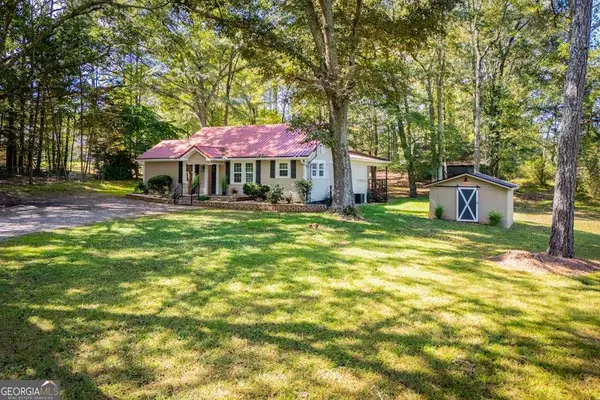1629 Bethesda Church Road, Carrollton, GA 30117
Local realty services provided by:Better Homes and Gardens Real Estate Metro Brokers
Listed by: meri suddeth
Office: metro west realty group llc
MLS#:10447754
Source:METROMLS
Price summary
- Price:$745,914
- Price per sq. ft.:$196.71
About this home
This home is the CREAM OF THE CROP! The Tinsdale Plan is proving to be one of the BEST and most sought after plans in our library. It offers space, functionality and STYLE and sits beautifully on this lot. The Stone Facade and Designer touches are what everyone dreams of. The Owner's Suite is on the MAIN LEVEL and there is a two story open Family Room with wood burning stone fireplace. The dreamy kitchen has so much counter and cabinet space, you'll be ready to cook every day of the week. A true entertainer's delight, as well. The COMMERCIAL THOR GAS RANGE with Decorative Vent Hood is the cherry on top. Upstairs, there is an office, HUGE BONUS LOFT and two more secondary bedrooms and two full bathrooms. The powder room, laundry, Formal dining room and breakfast nook complete the main level. There's also an oversized covered back patio to take in the wester sunsets. Spray foam insulation, SMART HOME PKG EQUIPPED and wonderful warranty with 10 year structural warranty is also a PLUS! Don't let this one get away!
Contact an agent
Home facts
- Year built:2025
- Listing ID #:10447754
- Updated:January 23, 2026 at 11:58 AM
Rooms and interior
- Bedrooms:4
- Total bathrooms:4
- Full bathrooms:3
- Half bathrooms:1
- Living area:3,792 sq. ft.
Heating and cooling
- Cooling:Central Air, Electric, Heat Pump, Zoned
- Heating:Electric, Forced Air, Heat Pump
Structure and exterior
- Roof:Composition
- Year built:2025
- Building area:3,792 sq. ft.
- Lot area:4.11 Acres
Schools
- High school:Central
- Middle school:Central
- Elementary school:Roopville
Utilities
- Water:Public, Water Available
- Sewer:Septic Tank
Finances and disclosures
- Price:$745,914
- Price per sq. ft.:$196.71
New listings near 1629 Bethesda Church Road
- New
 $361,300Active3 beds 3 baths1,643 sq. ft.
$361,300Active3 beds 3 baths1,643 sq. ft.214 Laney Drive #LOT 59, Carrollton, GA 30117
MLS# 10677886Listed by: Adams Homes Realty Inc - New
 $600,000Active3 beds 3 baths2,576 sq. ft.
$600,000Active3 beds 3 baths2,576 sq. ft.333 Davis Road, Carrollton, GA 30116
MLS# 10677678Listed by: Keller Williams Rlty Atl. Part - New
 $419,900Active3 beds 2 baths1,680 sq. ft.
$419,900Active3 beds 2 baths1,680 sq. ft.125 Beavers Street, Carrollton, GA 30117
MLS# 10676907Listed by: Keller Williams Rlty Atl. Part - New
 $739,900Active4 beds 4 baths3,208 sq. ft.
$739,900Active4 beds 4 baths3,208 sq. ft.220 Mckenzie Bridge Road, Carrollton, GA 30116
MLS# 10676911Listed by: Keller Williams Rlty Atl. Part - New
 $779,914Active4 beds 4 baths3,186 sq. ft.
$779,914Active4 beds 4 baths3,186 sq. ft.755 Crews Road, Carrollton, GA 30116
MLS# 10676836Listed by: Metro West Realty Group LLC - New
 $320,000Active2 beds 3 baths1,548 sq. ft.
$320,000Active2 beds 3 baths1,548 sq. ft.320 W Avenue, Unit # 6, Carrollton, GA 30117
MLS# 10676733Listed by: Metro West Realty Group LLC - New
 $459,900Active4 beds 3 baths2,218 sq. ft.
$459,900Active4 beds 3 baths2,218 sq. ft.314 Wooded Glen Lane, Carrollton, GA 30117
MLS# 10676226Listed by: T Tritt Realty, LLC - New
 $89,000Active2 beds 1 baths
$89,000Active2 beds 1 baths95 Shiloh Church Road, Carrollton, GA 30116
MLS# 10675927Listed by: Pure Real Estate Solutions - New
 $89,000Active2 beds 1 baths1,040 sq. ft.
$89,000Active2 beds 1 baths1,040 sq. ft.95 Shiloh Church Road, Carrollton, GA 30116
MLS# 7704408Listed by: PURE REAL ESTATE SOLUTIONS - New
 $369,000Active4 beds 2 baths1,859 sq. ft.
$369,000Active4 beds 2 baths1,859 sq. ft.1531 Tyus Carrollton, Carrollton, GA 30116
MLS# 10675583Listed by: Metro West Realty Group LLC
