1745 Stripling Chapel Road, Carrollton, GA 30116
Local realty services provided by:Better Homes and Gardens Real Estate Metro Brokers
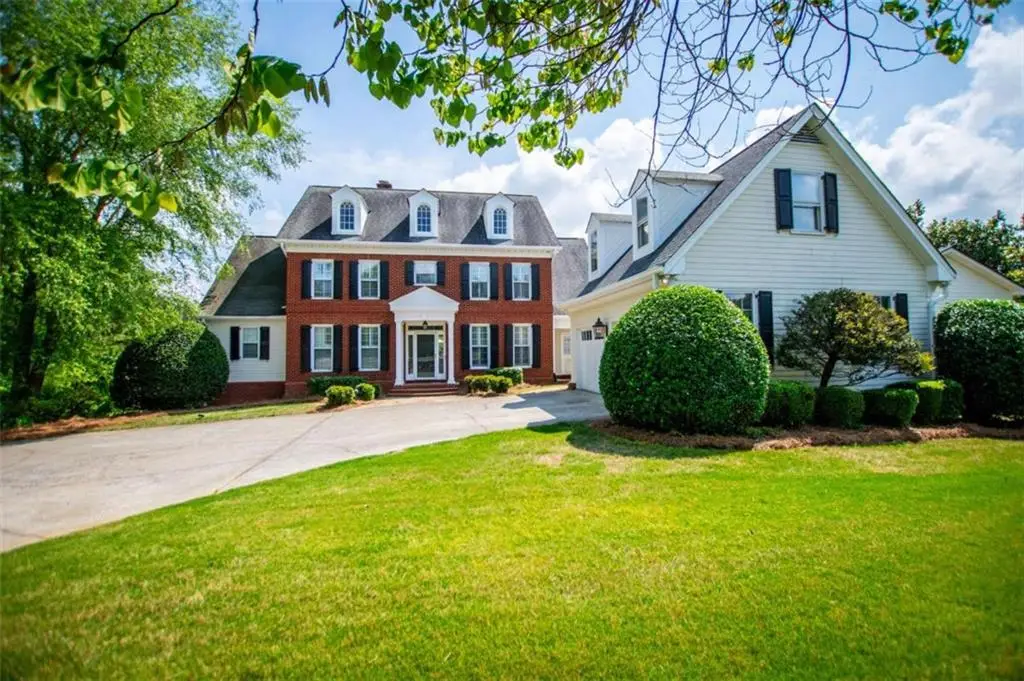
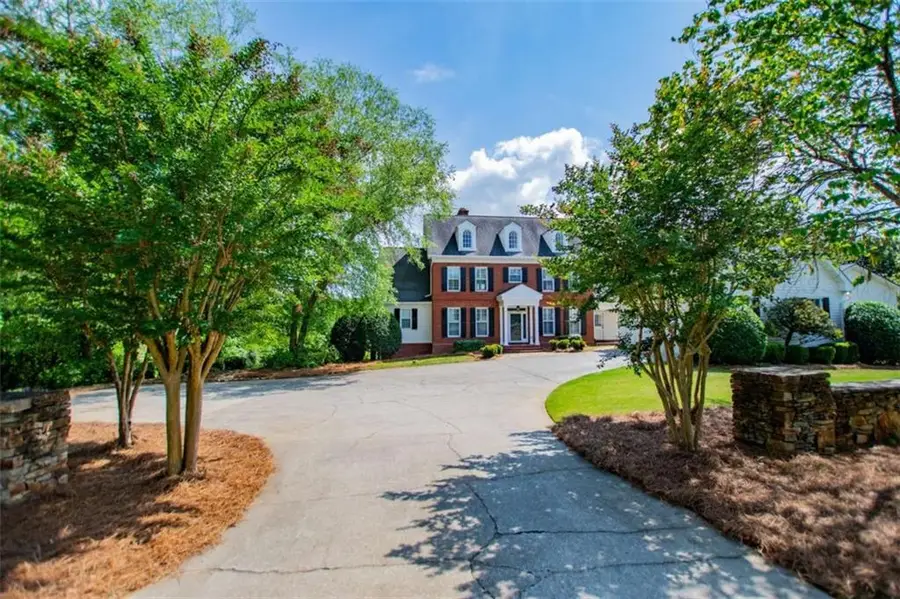

1745 Stripling Chapel Road,Carrollton, GA 30116
$874,900
- 6 Beds
- 7 Baths
- 5,800 sq. ft.
- Single family
- Active
Listed by:mary jane goodson
Office:georgia west realty, inc.
MLS#:7610844
Source:FIRSTMLS
Price summary
- Price:$874,900
- Price per sq. ft.:$150.84
- Monthly HOA dues:$32.08
About this home
Stunning Southern Living Estate atop Oak Mountain. A homeowner's dream with a spacious floorplan offering charming details, upgrades galore and bucket-list amenities! Serene surroundings with sought-after features: full finished basement w/fireplace, in-ground pool, heated and cooled office/studio space conveniently detached from home. Surrounded by +-2.2 acres and min from top-rated schools, shopping, dining, hospital and more. Best of both worlds - large private lot, while being part of Oak Mtn Park - a premiere family neighborhood. Luxurious master suite has an adjacent dressing room also perfect for a nursery or additional office space. Upgraded kitchen with quartz countertops, chef's grade appliances, Viking refrigerator, first-class finishes and built-in seating area. Formal DR showcases herringbone wood floors and picture frame molding. The family room provides a gorgeous stacked stone fireplace and 2-story panoramic windows. Lots to love about this home with 6 BR, 4 full and 3 half baths, playroom, fitness room, in-law/teen suite, detached multi-purpose studio/office, and more. Exterior views offer luxurious living with a new oversized deck overlooking grounds, gated in-ground pool, and firepit area. Don't miss out on this resort-style home!
Contact an agent
Home facts
- Year built:1992
- Listing Id #:7610844
- Updated:August 03, 2025 at 01:22 PM
Rooms and interior
- Bedrooms:6
- Total bathrooms:7
- Full bathrooms:4
- Half bathrooms:3
- Living area:5,800 sq. ft.
Heating and cooling
- Cooling:Central Air
- Heating:Forced Air, Natural Gas
Structure and exterior
- Roof:Composition
- Year built:1992
- Building area:5,800 sq. ft.
- Lot area:2.12 Acres
Schools
- High school:Central - Carroll
- Middle school:Central - Carroll
- Elementary school:Central - Carroll
Utilities
- Water:Public, Water Available
- Sewer:Septic Tank
Finances and disclosures
- Price:$874,900
- Price per sq. ft.:$150.84
New listings near 1745 Stripling Chapel Road
- New
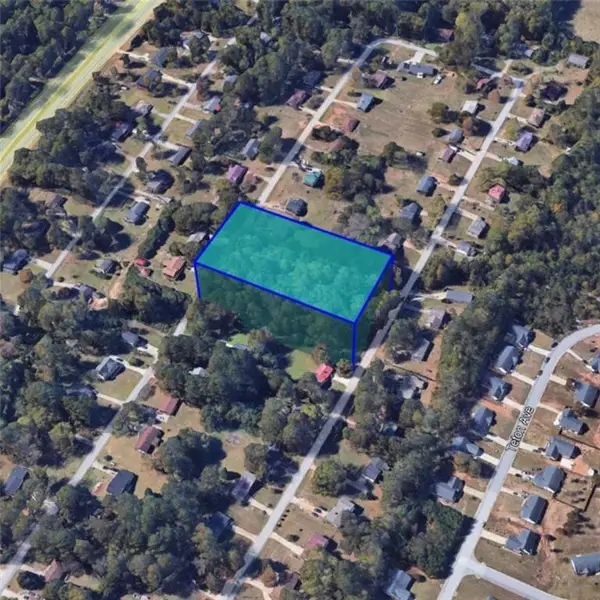 $47,990Active1.97 Acres
$47,990Active1.97 Acres0 Henson Circle, Carrollton, GA 30117
MLS# 7632920Listed by: ATLANTA COMMUNITIES - New
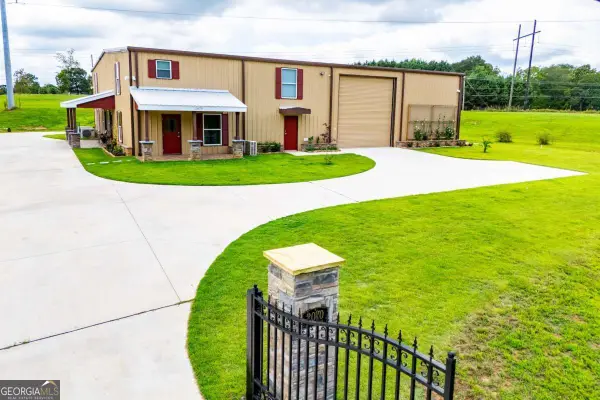 $975,000Active4 beds 3 baths4,100 sq. ft.
$975,000Active4 beds 3 baths4,100 sq. ft.2070 Lovvorn Road, Carrollton, GA 30117
MLS# 10584401Listed by: Georgia West Realty Inc - New
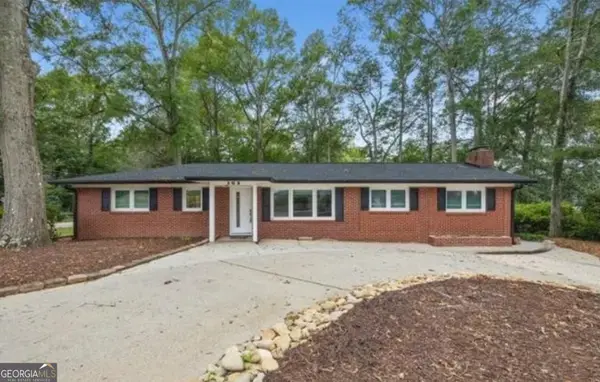 $575,000Active3 beds 2 baths1,820 sq. ft.
$575,000Active3 beds 2 baths1,820 sq. ft.102 S Lakeshore Drive, Carrollton, GA 30117
MLS# 10584274Listed by: Keystone Southern - New
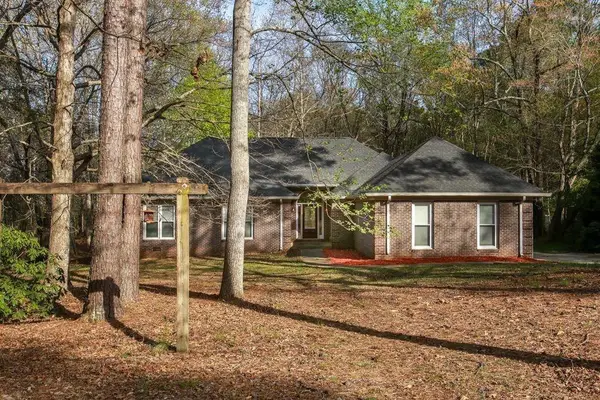 $375,000Active4 beds 3 baths2,425 sq. ft.
$375,000Active4 beds 3 baths2,425 sq. ft.229 Lakewood Drive, Carrollton, GA 30117
MLS# 7632007Listed by: HOMEOWNERSHIP.COM - New
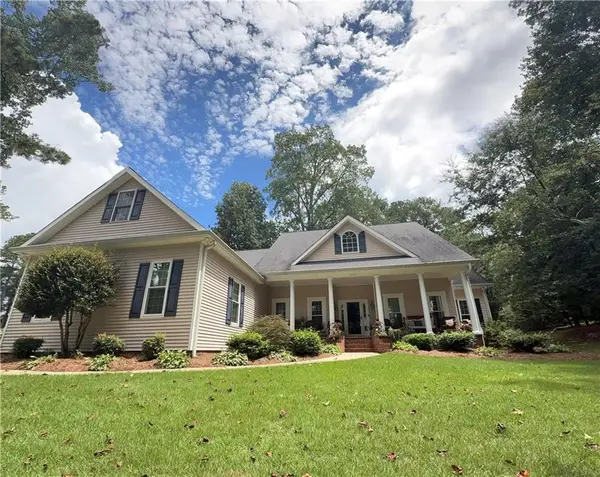 $625,000Active3 beds 3 baths3,102 sq. ft.
$625,000Active3 beds 3 baths3,102 sq. ft.231 N Lakeshore Dr, Carrollton, GA 30117
MLS# 7632082Listed by: VIRTUAL PROPERTIES REALTY.COM - New
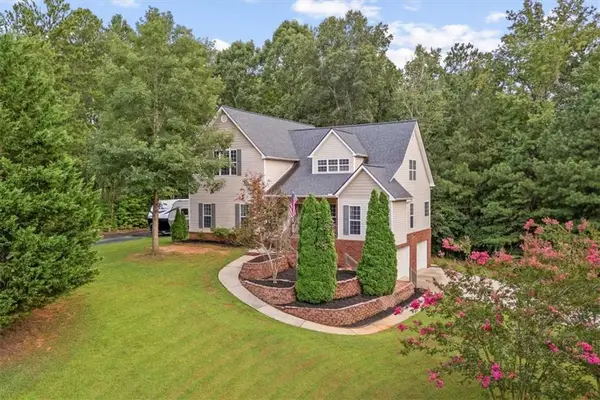 $425,000Active5 beds 5 baths5,230 sq. ft.
$425,000Active5 beds 5 baths5,230 sq. ft.176 Oak Leaf Drive, Carrollton, GA 30116
MLS# 7631828Listed by: SKY HIGH REALTY - New
 $445,000Active5 beds 5 baths2,352 sq. ft.
$445,000Active5 beds 5 baths2,352 sq. ft.22 Edgewood Drive, Carrollton, GA 30116
MLS# 7631486Listed by: KELLER WILLIAMS REALTY ATL PARTNERS - Open Sun, 12 to 2pmNew
 $375,000Active4 beds 3 baths1,964 sq. ft.
$375,000Active4 beds 3 baths1,964 sq. ft.113 Richmond Drive, Carrollton, GA 30117
MLS# 7629559Listed by: COMPASS - New
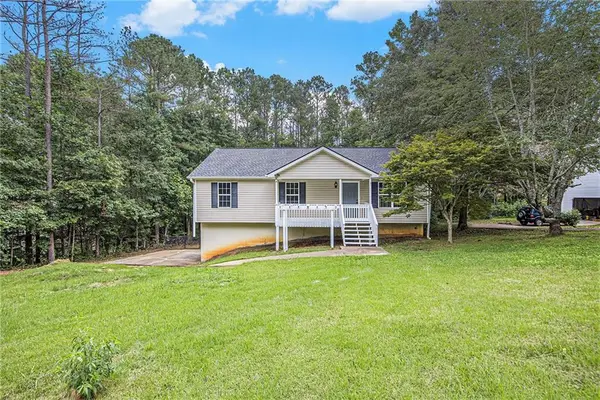 $275,000Active3 beds 2 baths1,290 sq. ft.
$275,000Active3 beds 2 baths1,290 sq. ft.109 Rulon Court, Carrollton, GA 30116
MLS# 7630806Listed by: MARK SPAIN REAL ESTATE - New
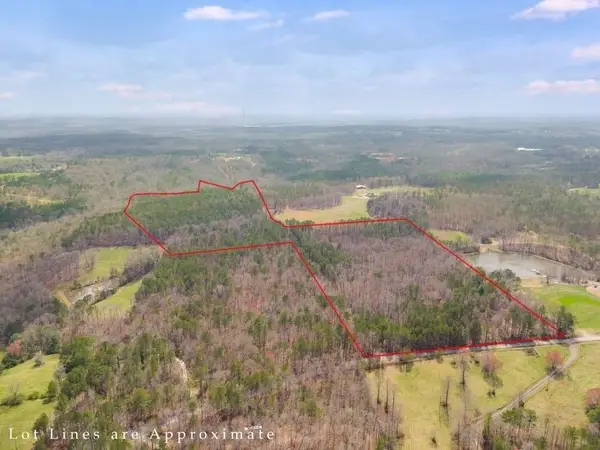 $899,900Active78.08 Acres
$899,900Active78.08 Acres0 Clem Lowell Road, Carrollton, GA 30116
MLS# 7630669Listed by: CENTURY 21 NOVUS REALTY
