217 Summer Chase, Carrollton, GA 30116
Local realty services provided by:Better Homes and Gardens Real Estate Metro Brokers
217 Summer Chase,Carrollton, GA 30116
$407,500
- 4 Beds
- 3 Baths
- - sq. ft.
- Single family
- Active
Listed by: tyler duffey
Office: keller williams realty atl partners
MLS#:7669619
Source:FIRSTMLS
Price summary
- Price:$407,500
- Monthly HOA dues:$50
About this home
From the moment you turn onto Summer Chase and see the home’s welcoming front porch, you’ll sense something special. This isn’t just a house—it’s a place built for you to feel at home. Nestled on a generous corner lot in the much-loved Mill Pond neighborhood, 217 Summer Chase offers both space and heart.
Step inside and you’ll find an open floor plan with warm hardwood floors and fresh, neutral paint—everywhere you look, you’ll feel “move-in ready.” On the main level, the heart of the home is the beautiful kitchen: granite countertops, a herringbone tile backsplash, a large island with seating for six, stainless-steel appliances, and a custom vent hood. The flow between kitchen and family room invites you to host, connect, and just be together.
Upstairs, the primary suite is your own little retreat: imagine easing into a soaker tub, the shower refreshed, the double-vanity ready for morning routines with ease. The additional bedrooms give you flexibility for family, guests, a home office or whatever your life needs next.
Outside? The yard has that “back-yard-hangout” vibe—the kind where kids ride bike loops around the sidewalk, friends gather on the porch, and evenings feel restful. Being on a corner lot gives you extra breathing room. And thanks to the Mill Pond community amenities (pool, tennis courts, clubhouse, sidewalks…) you’re not just buying a home—you’re buying a lifestyle.
If you’re looking for a place where you feel rooted, connected, and where daily routines become things you actually look forward to, this might be it. It’s close to local schools, downtown Carrollton, parks, and everything that makes community matter.
Let’s walk through it together so you can feel the vibe in person—because this one truly lives like “home."
Contact an agent
Home facts
- Year built:2006
- Listing ID #:7669619
- Updated:December 19, 2025 at 02:27 PM
Rooms and interior
- Bedrooms:4
- Total bathrooms:3
- Full bathrooms:2
- Half bathrooms:1
Heating and cooling
- Cooling:Ceiling Fan(s), Central Air
- Heating:Central
Structure and exterior
- Roof:Composition
- Year built:2006
- Lot area:0.37 Acres
Schools
- High school:Carrollton
- Middle school:Carrollton Jr.
- Elementary school:Carrollton
Utilities
- Water:Public, Water Available
- Sewer:Public Sewer, Sewer Available
Finances and disclosures
- Price:$407,500
- Tax amount:$4,556 (2024)
New listings near 217 Summer Chase
- New
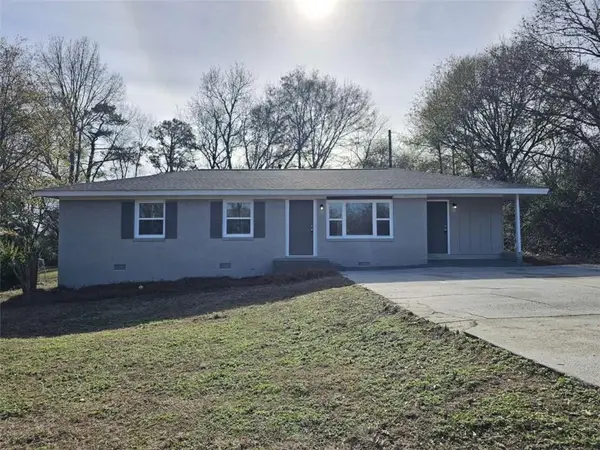 $245,000Active3 beds 2 baths1,306 sq. ft.
$245,000Active3 beds 2 baths1,306 sq. ft.3270 Mount Zion Road, Carrollton, GA 30117
MLS# 7694104Listed by: SKY HIGH REALTY - New
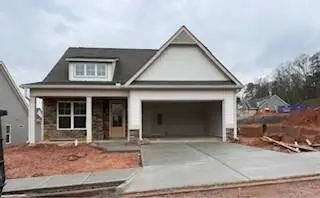 $539,747Active3 beds 4 baths2,087 sq. ft.
$539,747Active3 beds 4 baths2,087 sq. ft.107 Magnolia Lane, Carrollton, GA 30117
MLS# 7693968Listed by: LINCO REALTY, LLC - New
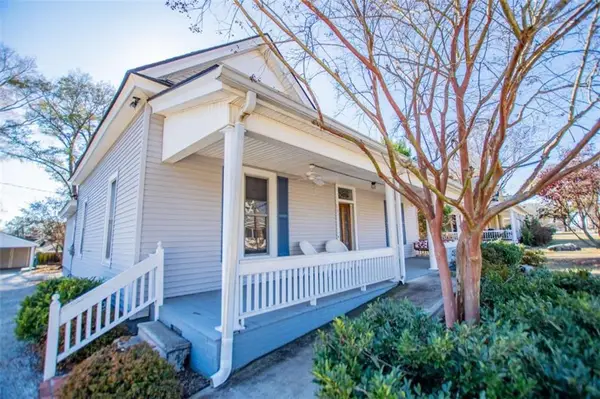 $315,000Active3 beds 2 baths
$315,000Active3 beds 2 baths501 Cedar Street, Carrollton, GA 30117
MLS# 7693973Listed by: KELLER WILLIAMS REALTY ATL PARTNERS - New
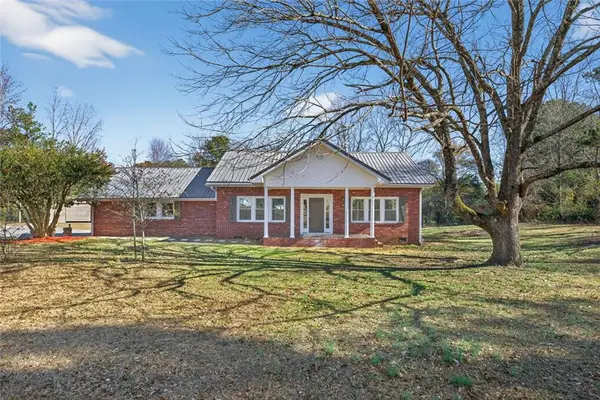 $479,900Active4 beds 4 baths3,250 sq. ft.
$479,900Active4 beds 4 baths3,250 sq. ft.18 Dyer Circle, Carrollton, GA 30116
MLS# 7693685Listed by: GA CLASSIC REALTY - New
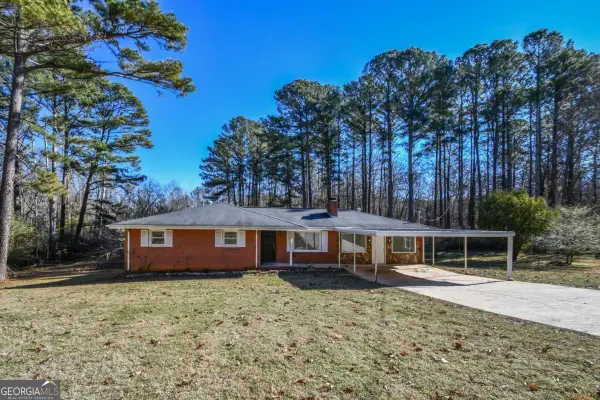 $275,000Active4 beds 3 baths1,868 sq. ft.
$275,000Active4 beds 3 baths1,868 sq. ft.35 N Robinson Drive, Carrollton, GA 30117
MLS# 10658584Listed by: Clickit Realty Inc. - New
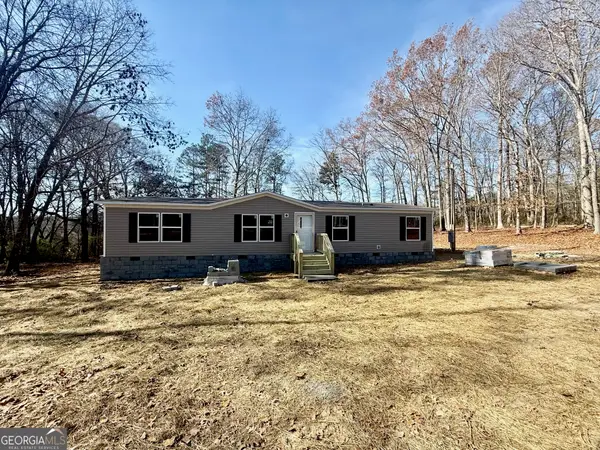 $199,950Active4 beds 2 baths1,475 sq. ft.
$199,950Active4 beds 2 baths1,475 sq. ft.900 Harrison Road, Carrollton, GA 30117
MLS# 10658570Listed by: Southern Homes & Land Rlty Gre - New
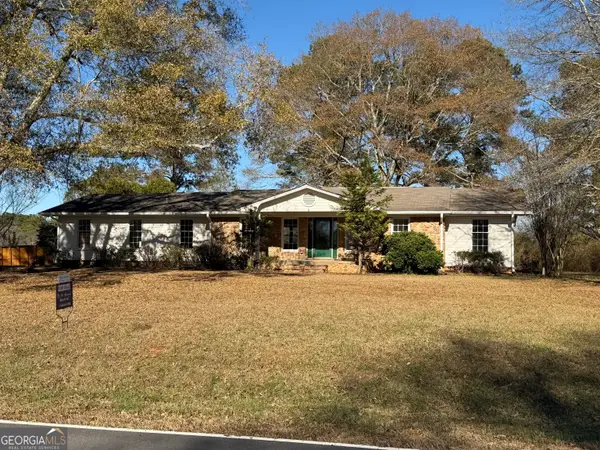 $349,900Active3 beds 2 baths1,666 sq. ft.
$349,900Active3 beds 2 baths1,666 sq. ft.718 Duncan Road, Carrollton, GA 30116
MLS# 10658223Listed by: Ara Hansard Realty, Inc. - New
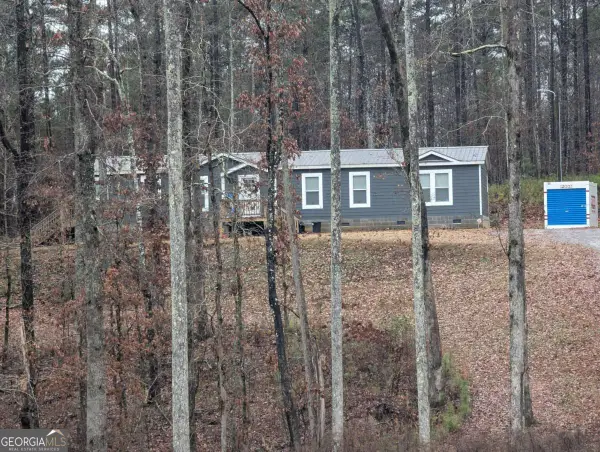 $269,900Active3 beds 2 baths2,040 sq. ft.
$269,900Active3 beds 2 baths2,040 sq. ft.165 W Hulett Lane, Carrollton, GA 30116
MLS# 10658192Listed by: Nathan Properties, Inc. - New
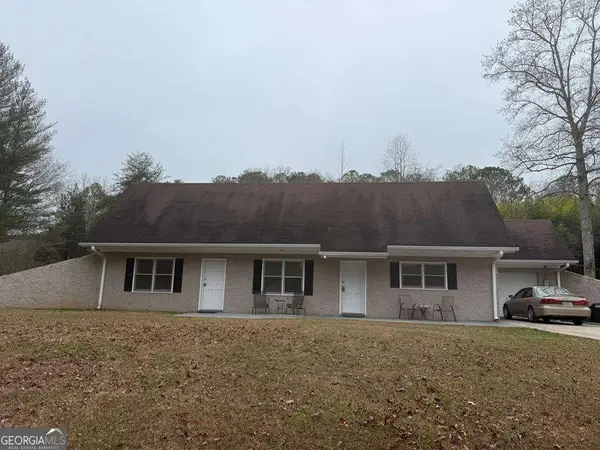 $380,000Active2 beds 2 baths2,067 sq. ft.
$380,000Active2 beds 2 baths2,067 sq. ft.1837 Whooping Creek Road, Carrollton, GA 30116
MLS# 10657901Listed by: Metro West Realty Group LLC - New
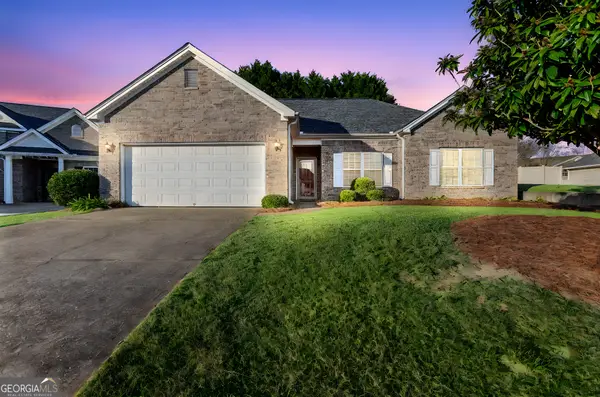 $334,900Active3 beds 2 baths1,575 sq. ft.
$334,900Active3 beds 2 baths1,575 sq. ft.214 Meadow Run, Carrollton, GA 30116
MLS# 10657733Listed by: Dwelli
