444 Agape Road, Carrollton, GA 30116
Local realty services provided by:Better Homes and Gardens Real Estate Metro Brokers

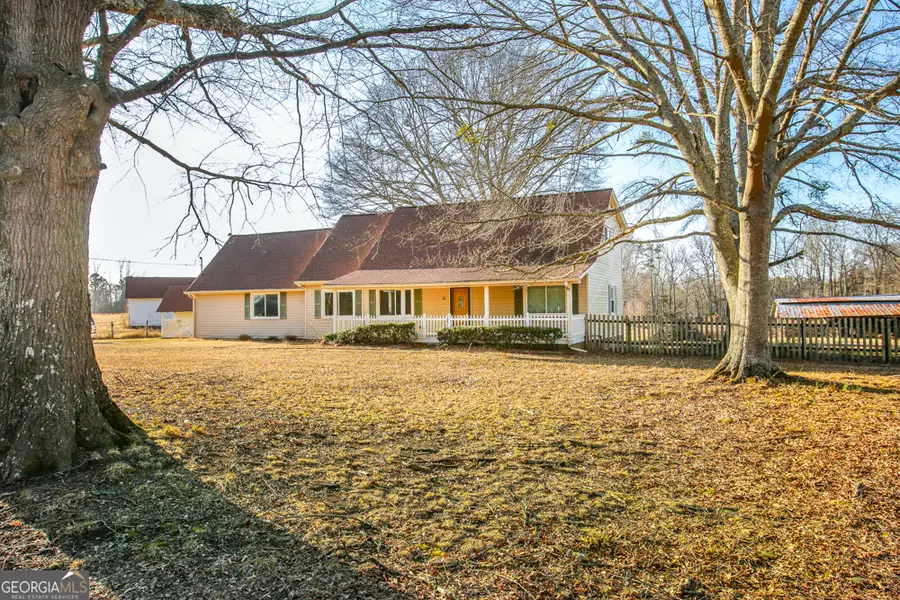
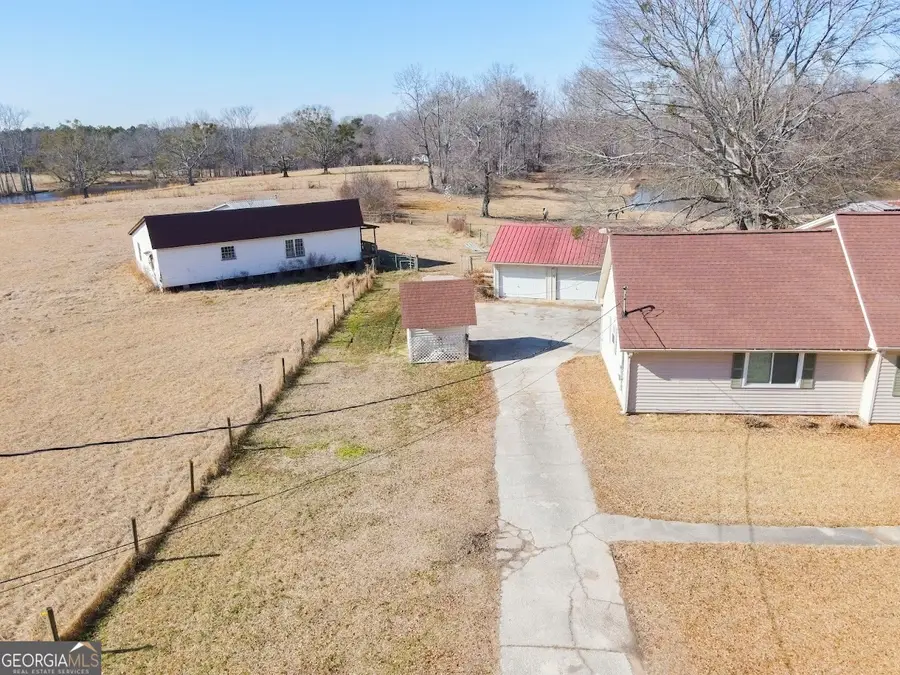
444 Agape Road,Carrollton, GA 30116
$470,000
- 3 Beds
- 3 Baths
- 2,412 sq. ft.
- Single family
- Active
Listed by:rettro group
Office:century 21 novus realty
MLS#:10449261
Source:METROMLS
Price summary
- Price:$470,000
- Price per sq. ft.:$194.86
About this home
Nestled on 7.51 acres, this stunning property is a perfect blend of charm, functionality, and country living. The beautifully maintained home features 3 bedrooms and 3 bathrooms, with the master suite conveniently located on the main floor and two additional bedrooms upstairs. The updated kitchen is a chef's dream, boasting granite countertops, stainless steel appliances, a striking copper farmhouse sink, and a small island with a breakfast bar. Outside, the property is a haven for hobbyists and equestrians alike, featuring a horse barn with a tack room and two stalls, a spacious woodworking shop, a detached three-car garage, and an additional barn for storage or projects. For a touch of whimsy, a charming treehouse awaits, perfect for kids or those young at heart. With ample space for outdoor activities, privacy, and breathtaking views, this one-of-a-kind property is ready to be your private retreat. Seller will provide a home warranty with an accepted offer.
Contact an agent
Home facts
- Year built:1973
- Listing Id #:10449261
- Updated:August 17, 2025 at 10:42 AM
Rooms and interior
- Bedrooms:3
- Total bathrooms:3
- Full bathrooms:3
- Living area:2,412 sq. ft.
Heating and cooling
- Cooling:Ceiling Fan(s), Central Air, Electric
- Heating:Central, Electric
Structure and exterior
- Roof:Composition
- Year built:1973
- Building area:2,412 sq. ft.
- Lot area:7.51 Acres
Schools
- High school:Villa Rica
- Middle school:Bay Springs
- Elementary school:Ithica
Utilities
- Water:Water Available, Well
- Sewer:Septic Tank
Finances and disclosures
- Price:$470,000
- Price per sq. ft.:$194.86
- Tax amount:$4,019 (2023)
New listings near 444 Agape Road
- New
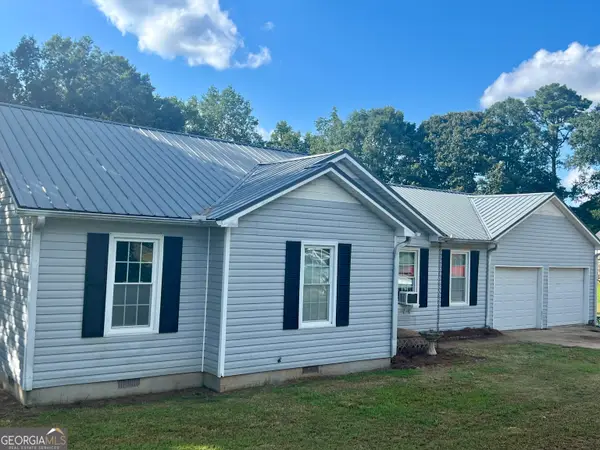 $239,900Active3 beds 2 baths1,276 sq. ft.
$239,900Active3 beds 2 baths1,276 sq. ft.1866 Shady Grove Road, Carrollton, GA 30116
MLS# 10585952Listed by: Dogwood Real Estate - New
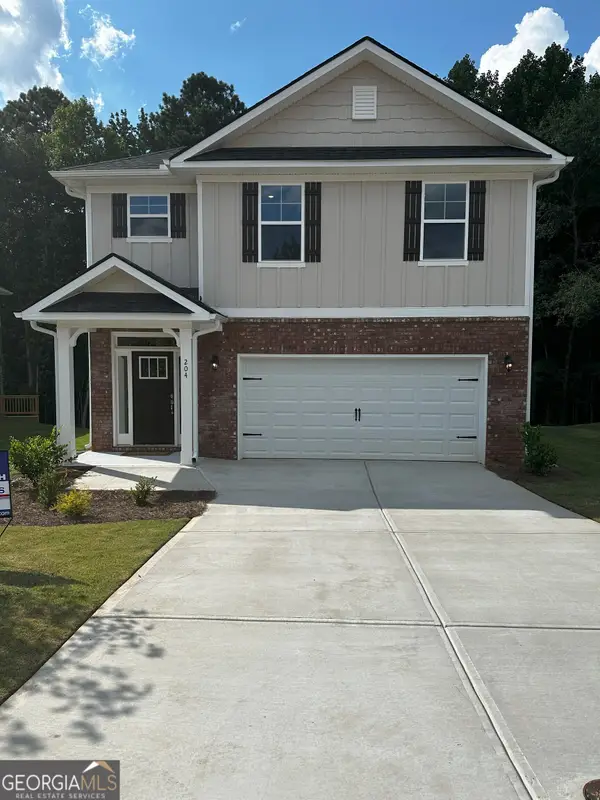 $364,808Active4 beds 3 baths2,121 sq. ft.
$364,808Active4 beds 3 baths2,121 sq. ft.204 Laney Drive, Carrollton, GA 30119
MLS# 10585868Listed by: Adams Homes Realty Inc - New
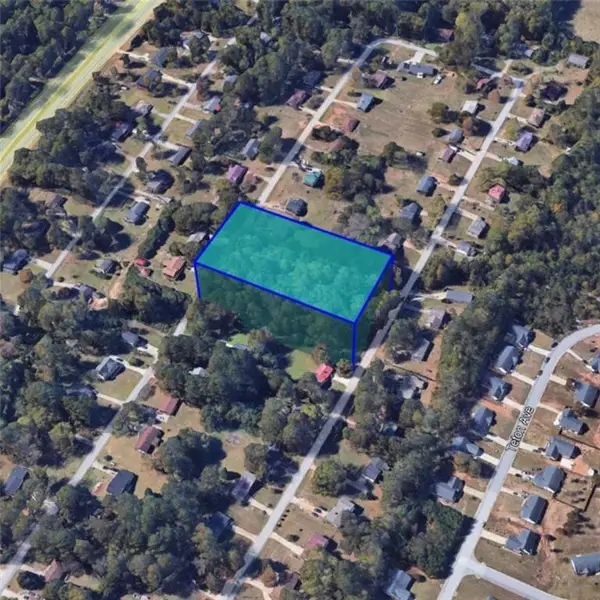 $47,990Active1.97 Acres
$47,990Active1.97 Acres0 Henson Circle, Carrollton, GA 30117
MLS# 7632920Listed by: ATLANTA COMMUNITIES - New
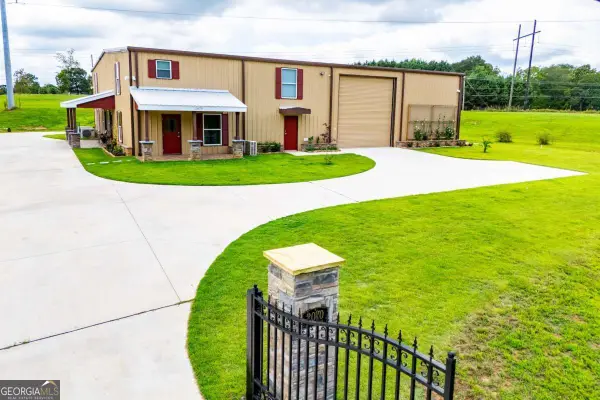 $975,000Active4 beds 3 baths4,100 sq. ft.
$975,000Active4 beds 3 baths4,100 sq. ft.2070 Lovvorn Road, Carrollton, GA 30117
MLS# 10584401Listed by: Georgia West Realty Inc - New
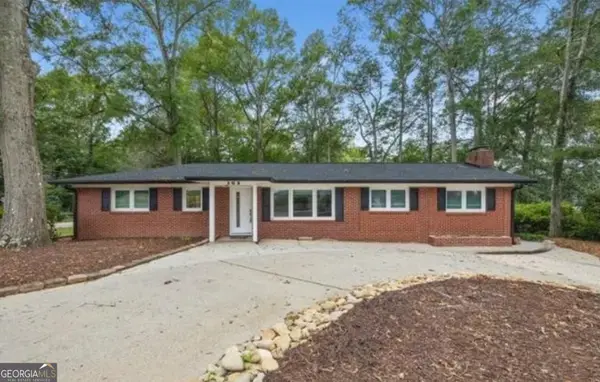 $575,000Active3 beds 2 baths1,820 sq. ft.
$575,000Active3 beds 2 baths1,820 sq. ft.102 S Lakeshore Drive, Carrollton, GA 30117
MLS# 10584274Listed by: Keystone Southern - New
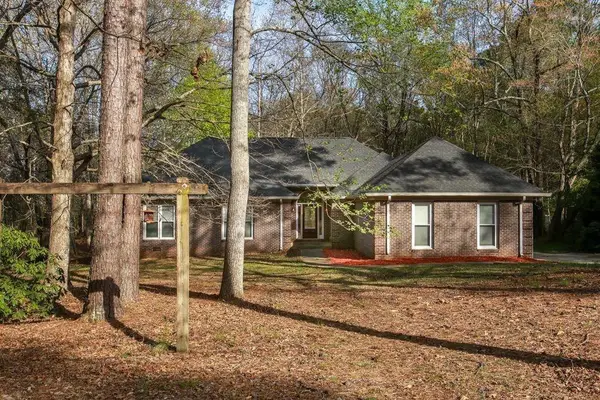 $375,000Active4 beds 3 baths2,425 sq. ft.
$375,000Active4 beds 3 baths2,425 sq. ft.229 Lakewood Drive, Carrollton, GA 30117
MLS# 7632007Listed by: HOMEOWNERSHIP.COM - New
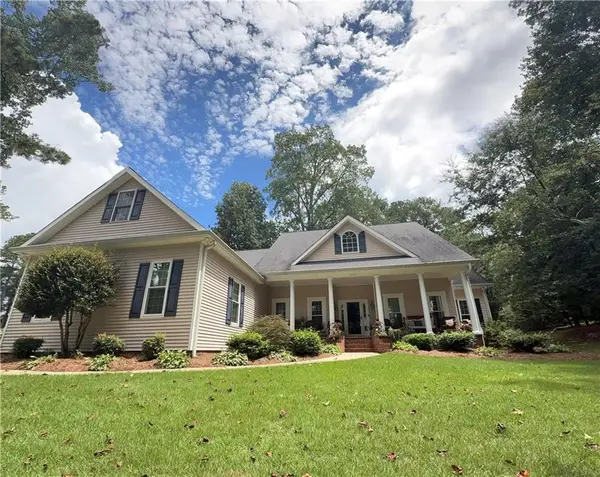 $625,000Active3 beds 3 baths3,102 sq. ft.
$625,000Active3 beds 3 baths3,102 sq. ft.231 N Lakeshore Dr, Carrollton, GA 30117
MLS# 7632082Listed by: VIRTUAL PROPERTIES REALTY.COM - New
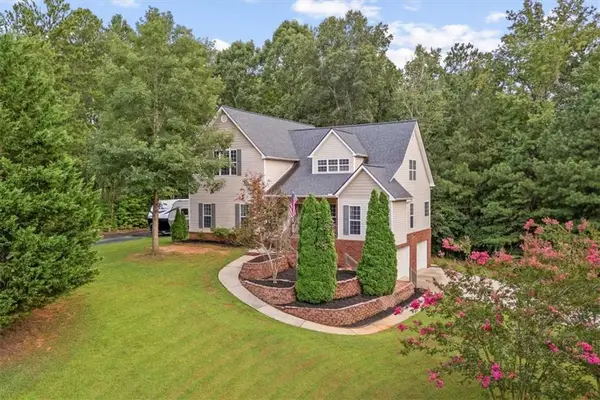 $425,000Active5 beds 5 baths5,230 sq. ft.
$425,000Active5 beds 5 baths5,230 sq. ft.176 Oak Leaf Drive, Carrollton, GA 30116
MLS# 7631828Listed by: SKY HIGH REALTY - New
 $445,000Active5 beds 5 baths2,352 sq. ft.
$445,000Active5 beds 5 baths2,352 sq. ft.22 Edgewood Drive, Carrollton, GA 30116
MLS# 7631486Listed by: KELLER WILLIAMS REALTY ATL PARTNERS - Open Sun, 12 to 2pmNew
 $375,000Active4 beds 3 baths1,964 sq. ft.
$375,000Active4 beds 3 baths1,964 sq. ft.113 Richmond Drive, Carrollton, GA 30117
MLS# 7629559Listed by: COMPASS
