47 Shady Valley Drive, Carrollton, GA 30116
Local realty services provided by:Better Homes and Gardens Real Estate Jackson Realty
47 Shady Valley Drive,Carrollton, GA 30116
$489,900
- 3 Beds
- 4 Baths
- 2,859 sq. ft.
- Single family
- Active
Listed by:delores clark
Office:georgia west realty inc
MLS#:10579553
Source:METROMLS
Price summary
- Price:$489,900
- Price per sq. ft.:$171.35
- Monthly HOA dues:$31.67
About this home
Welcome to this beautifully maintained home located in the highly desired Oak Mountain Park neighborhood , offering amenities including a pool and playground exclusively for homeowners. The inviting front porch is perfect for a swing or rocking chairs, setting the tone for the warm and cozy charm you'll find inside. The main level features new hardwood floors, a spacious great room with a cozy wood-burning fireplace, a sunroom with tiled floors , formal dining room, and a newly remodeled kitchen with quartz counter-tops , pretty cabinets, as well as new wood floors. A powder room is convenient for guests. The spacious primary suite, also located on the main level, offers privacy and convenience . Stairs from the kitchen area lead to a large bonus room complete with a half bath and would also work as a fourth bedroom. The main stairway to the 2nd floor offers bedroom 2 and 3 and a 2nd full bath. One of the bedrooms has an adjoining room great for a nursery or playroom. This home has a new roof, new gutters, is total electric and has a deck overlooking a private back yard. There is an extended driveway for extra parking and a double garage. Great storage is available in the unfinished basement area underneath the home. This is a fantastic opportunity to own a flexible, well appointed home accommodating many different life-styles at a great price in a vibrant community.
Contact an agent
Home facts
- Year built:1989
- Listing ID #:10579553
- Updated:September 28, 2025 at 10:47 AM
Rooms and interior
- Bedrooms:3
- Total bathrooms:4
- Full bathrooms:2
- Half bathrooms:2
- Living area:2,859 sq. ft.
Heating and cooling
- Cooling:Central Air, Electric
- Heating:Electric, Forced Air
Structure and exterior
- Roof:Composition
- Year built:1989
- Building area:2,859 sq. ft.
- Lot area:0.89 Acres
Schools
- High school:Carrollton
- Middle school:Carrollton
- Elementary school:Carrollton
Utilities
- Water:Public, Water Available
- Sewer:Public Sewer
Finances and disclosures
- Price:$489,900
- Price per sq. ft.:$171.35
- Tax amount:$4,284
New listings near 47 Shady Valley Drive
- New
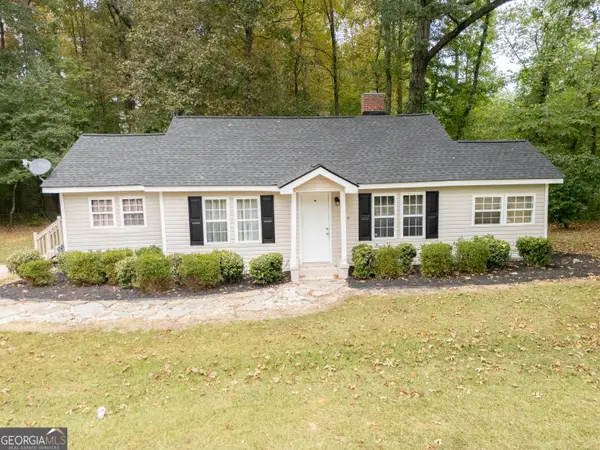 $245,000Active3 beds 2 baths1,332 sq. ft.
$245,000Active3 beds 2 baths1,332 sq. ft.94 Bowdon Junction Road, Carrollton, GA 30117
MLS# 10613641Listed by: Triple R Real Estate LLC - New
 $285,000Active4 beds 2 baths2,047 sq. ft.
$285,000Active4 beds 2 baths2,047 sq. ft.615 Woodruff Road, Carrollton, GA 30116
MLS# 7656373Listed by: EXP REALTY, LLC. - New
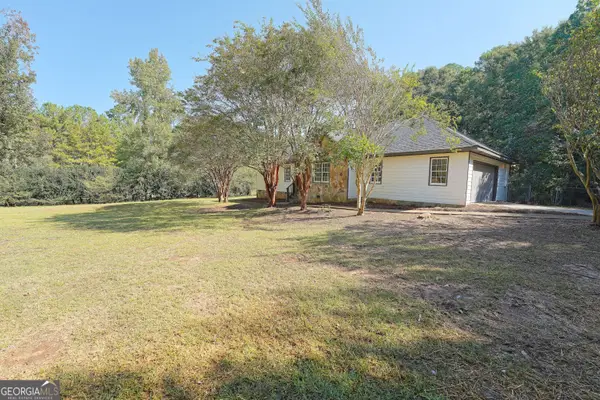 $284,900Active3 beds 2 baths1,392 sq. ft.
$284,900Active3 beds 2 baths1,392 sq. ft.267 Russell Lane, Carrollton, GA 30116
MLS# 10613031Listed by: Heritage Oaks Realty Westside - New
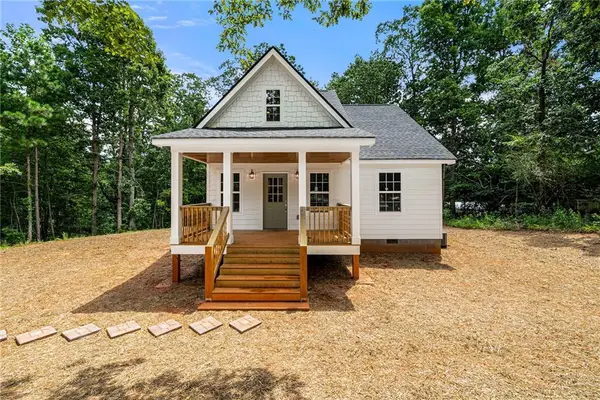 $260,000Active3 beds 2 baths
$260,000Active3 beds 2 baths509 Tree Ridge, Carrollton, GA 30116
MLS# 7655832Listed by: EXP REALTY, LLC. - New
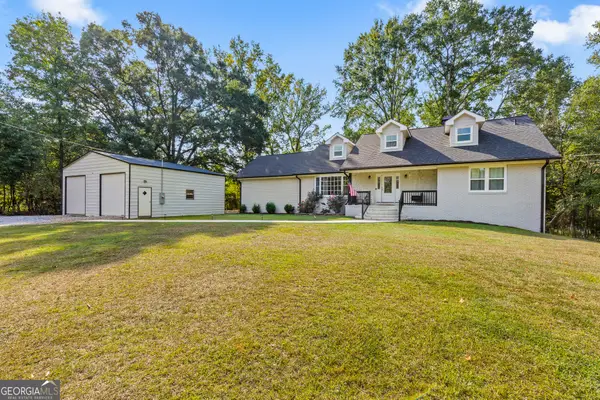 $420,000Active5 beds 4 baths2,254 sq. ft.
$420,000Active5 beds 4 baths2,254 sq. ft.632 Ithica Gin Road, Carrollton, GA 30116
MLS# 10612491Listed by: Dwelli - New
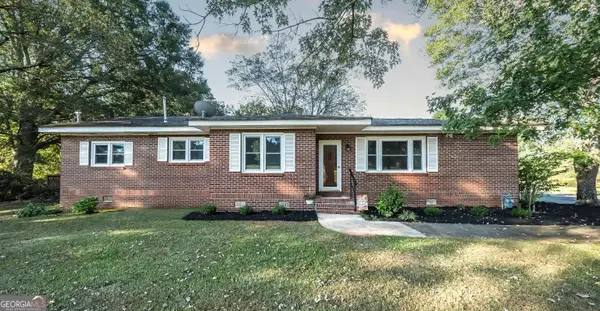 $259,900Active3 beds 2 baths1,495 sq. ft.
$259,900Active3 beds 2 baths1,495 sq. ft.2128 Mt Zion Road, Carrollton, GA 30117
MLS# 10612470Listed by: Metro West Realty Group LLC - New
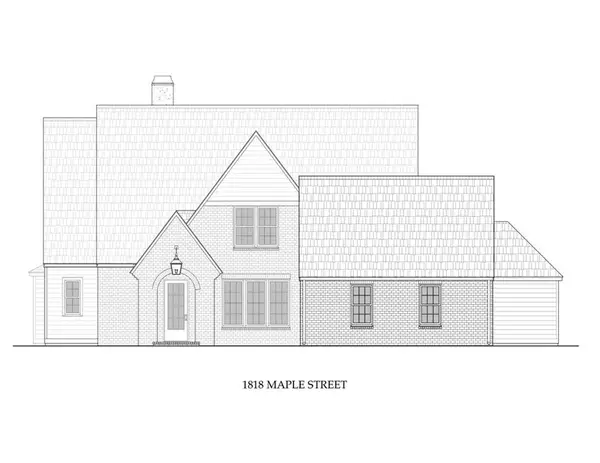 $849,900Active4 beds 4 baths3,430 sq. ft.
$849,900Active4 beds 4 baths3,430 sq. ft.1818 Maple Street, Carrollton, GA 30117
MLS# 7655316Listed by: LOCAL REALTY GROUP, LLC  $199,900Pending2 beds 1 baths962 sq. ft.
$199,900Pending2 beds 1 baths962 sq. ft.146 Carter Street, Carrollton, GA 30117
MLS# 7653859Listed by: VINEYARD REAL ESTATE GROUP- New
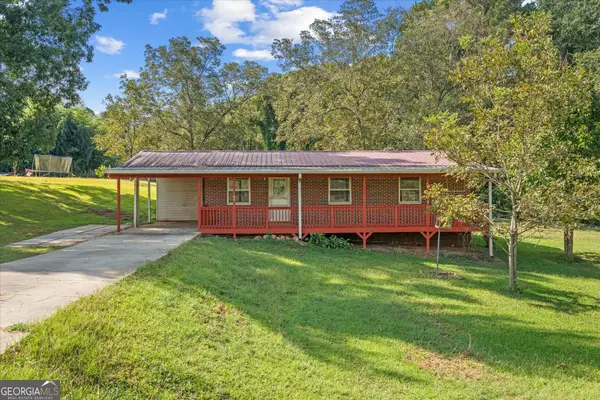 $149,900Active3 beds 2 baths1,000 sq. ft.
$149,900Active3 beds 2 baths1,000 sq. ft.4536 Mount Zion Road, Carrollton, GA 30117
MLS# 10611851Listed by: Robert Goolsby Real Estate Grp - New
 $265,000Active3 beds 2 baths
$265,000Active3 beds 2 baths600 Trump Court, Carrollton, GA 30116
MLS# 7654956Listed by: EXP REALTY, LLC.
