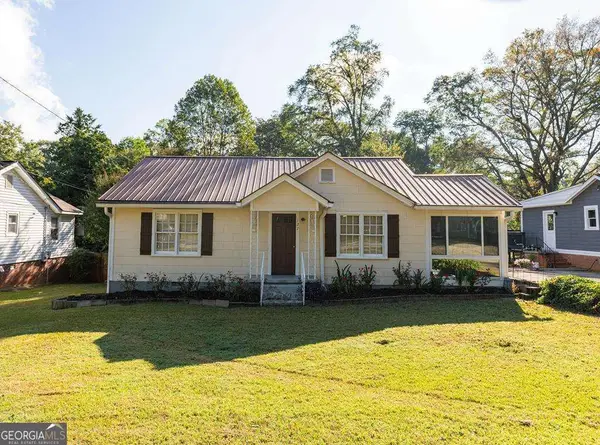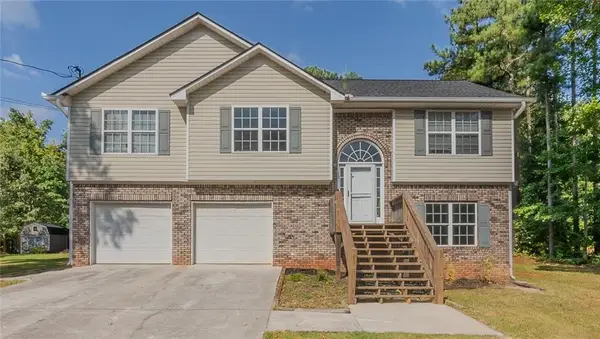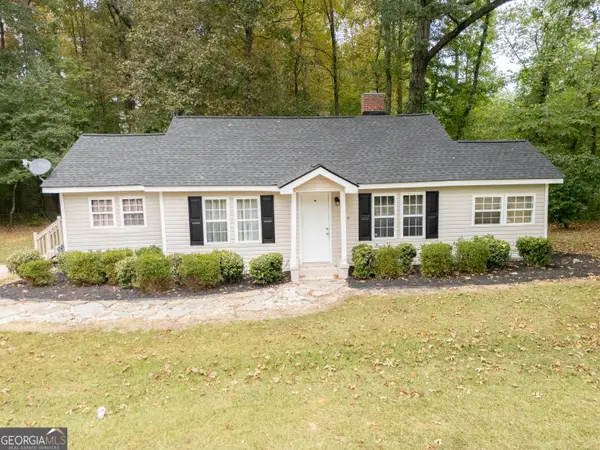474 Buffalo Creek Road, Carrollton, GA 30117
Local realty services provided by:Better Homes and Gardens Real Estate Metro Brokers
474 Buffalo Creek Road,Carrollton, GA 30117
$769,900
- 3 Beds
- 4 Baths
- 2,798 sq. ft.
- Single family
- Active
Listed by:robert barnett678-631-1700
Office:keller williams realty signature partners
MLS#:7626557
Source:FIRSTMLS
Price summary
- Price:$769,900
- Price per sq. ft.:$275.16
About this home
BACK ON THE MARKET - NO FAULT OF SELLER!!!
Welcome to your dream mini horse farm on 5 acres, just minutes from downtown Carrollton! This beautifully maintained Craftsman-style home features 3BR/3.5BA, hardwood floors, a spacious living room with a granite fireplace, and a vaulted master bedroom with a recently remodeled en suite bath. The home also includes a dedicated office and a large upstairs flex/media room that can serve as a fourth bedroom, playroom, or second living area. A huge unfinished attic provides excellent storage and the potential to be finished for even more living space.
A cozy guest suite located in the barn offers a perfect retreat for visitors or a quiet escape. Enjoy outdoor living with a fire pit and a 1,500-gallon plunge pool, lined with a pond liner and maintained using traditional pool filtration and chemical treatment. A brand-new roof was installed in 2024.
The property is thoughtfully equipped for hobby farming and equestrian living with a 4-stall barn (2 indoor, 2 outdoor), tack room, paddock, and fenced pastures. You’ll also find a garden, a charming chicken coop, and wide-open green space ideal for animals or entertaining. Experience peaceful rural charm with a circular driveway and lush landscaping—all just 2 miles from dining, shopping, and schools. Perfect for hobby farmers, horse lovers, or anyone seeking a private retreat with modern comforts
Contact an agent
Home facts
- Year built:2003
- Listing ID #:7626557
- Updated:September 30, 2025 at 05:38 PM
Rooms and interior
- Bedrooms:3
- Total bathrooms:4
- Full bathrooms:3
- Half bathrooms:1
- Living area:2,798 sq. ft.
Heating and cooling
- Cooling:Ceiling Fan(s), Central Air
- Heating:Central, Natural Gas
Structure and exterior
- Roof:Composition, Metal, Ridge Vents
- Year built:2003
- Building area:2,798 sq. ft.
- Lot area:5 Acres
Schools
- High school:Central - Carroll
- Middle school:Central - Carroll
- Elementary school:Central - Carroll
Utilities
- Water:Public, Water Available
- Sewer:Septic Tank
Finances and disclosures
- Price:$769,900
- Price per sq. ft.:$275.16
- Tax amount:$5,525 (2024)
New listings near 474 Buffalo Creek Road
- Coming Soon
 $484,900Coming Soon3 beds 3 baths
$484,900Coming Soon3 beds 3 baths472 Carrie Kathleen Terrace, Carrollton, GA 30116
MLS# 10614843Listed by: Century 21 Novus Realty - New
 $249,900Active3 beds 2 baths1,025 sq. ft.
$249,900Active3 beds 2 baths1,025 sq. ft.654 King Street, Carrollton, GA 30117
MLS# 7657530Listed by: T TRITT REALTY, LLC - New
 $265,000Active3 beds 2 baths1,212 sq. ft.
$265,000Active3 beds 2 baths1,212 sq. ft.33 Armstrong Drive, Carrollton, GA 30117
MLS# 10614765Listed by: Metro West Realty Group LLC - New
 $337,500Active27 Acres
$337,500Active27 Acres00 Hog Liver Road, Carrollton, GA 30117
MLS# 10614601Listed by: Metro West Realty Group LLC - New
 $235,000Active3 beds 2 baths
$235,000Active3 beds 2 baths251 Eagle Watch Drive, Carrollton, GA 30117
MLS# 7657290Listed by: FLAT ROCK REALTY - New
 $219,900Active2 beds 1 baths952 sq. ft.
$219,900Active2 beds 1 baths952 sq. ft.127 Cherry Street, Carrollton, GA 30117
MLS# 10614377Listed by: Metro West Realty Group LLC - New
 $250,000Active4 beds 3 baths2,068 sq. ft.
$250,000Active4 beds 3 baths2,068 sq. ft.149 Hawk Lane, Carrollton, GA 30116
MLS# 7657087Listed by: BERKSHIRE HATHAWAY HOMESERVICES GEORGIA PROPERTIES - New
 $499,900Active4 beds 3 baths2,466 sq. ft.
$499,900Active4 beds 3 baths2,466 sq. ft.399 Old Camp Church Road, Carrollton, GA 30117
MLS# 7657102Listed by: T TRITT REALTY, LLC - New
 $245,000Active3 beds 2 baths1,332 sq. ft.
$245,000Active3 beds 2 baths1,332 sq. ft.94 Bowdon Junction Road, Carrollton, GA 30117
MLS# 10613641Listed by: Triple R Real Estate LLC - New
 $285,000Active4 beds 2 baths2,047 sq. ft.
$285,000Active4 beds 2 baths2,047 sq. ft.615 Woodruff Road, Carrollton, GA 30116
MLS# 7656373Listed by: EXP REALTY, LLC.
