52 Castleman Road, Carrollton, GA 30116
Local realty services provided by:Better Homes and Gardens Real Estate Metro Brokers
52 Castleman Road,Carrollton, GA 30116
$354,900
- 3 Beds
- 2 Baths
- 1,878 sq. ft.
- Single family
- Active
Upcoming open houses
- Sat, Dec 0611:00 am - 01:00 pm
Listed by: brooke tolleson
Office: century 21 novus realty
MLS#:10622421
Source:METROMLS
Price summary
- Price:$354,900
- Price per sq. ft.:$188.98
- Monthly HOA dues:$18.75
About this home
Public Open House on Saturday, December 6th from 11a-1p. With gift card giveaways from Rhonda Smith with PMG. USDA Eligible Welcome to this beautifully renovated brick ranch with lake access in the desirable Laurel Lakes neighborhood. Located in the sought-after Whitesburg + Central School District. This home offers an open floor plan filled with natural light, new LVP flooring throughout, and a real wood-burning fireplace that creates a warm and inviting focal point. The updated kitchen is a dream, featuring quartz countertops, ample cabinet space, and a walk-in pantry. The spacious dining area is framed by large windows that flood the room with sunlight. Just off the attached 2-car garage, a generous laundry room adds everyday convenience. The split bedroom layout provides privacy with a master suite that features vaulted ceilings, his-and-her closets, and a large bathroom with dual sinks, a linen closet, and a garden tub and shower combination. The two additional bedrooms are comfortably sized, with the second bedroom being exceptionally spacious and versatile. Outside, the home is just as inviting with a newly built 14x16 patio pad that is perfect for a fire pit or outdoor entertaining. Major updates include: a roof replaced in 2020 and a new HVAC system installed in July 2024 that comes with a transferable 10-year warranty. An attached two-car garage completes the property, blending functionality with charm. With modern updates, neighborhood lake access, and a convenient location, this home is move-in ready and waiting for its next owner.
Contact an agent
Home facts
- Year built:2004
- Listing ID #:10622421
- Updated:November 27, 2025 at 11:44 AM
Rooms and interior
- Bedrooms:3
- Total bathrooms:2
- Full bathrooms:2
- Living area:1,878 sq. ft.
Heating and cooling
- Cooling:Ceiling Fan(s), Central Air, Electric
- Heating:Central, Electric
Structure and exterior
- Roof:Composition
- Year built:2004
- Building area:1,878 sq. ft.
- Lot area:0.71 Acres
Schools
- High school:Central
- Middle school:Central
- Elementary school:Whitesburg
Utilities
- Water:Public, Water Available
- Sewer:Septic Tank
Finances and disclosures
- Price:$354,900
- Price per sq. ft.:$188.98
- Tax amount:$3,127 (2024)
New listings near 52 Castleman Road
- New
 $175,000Active2 beds 1 baths
$175,000Active2 beds 1 baths14 Cole Lake Road, Carrollton, GA 30117
MLS# 7686265Listed by: KELLER WILLIAMS REALTY ATL PARTNERS - New
 $355,000Active3 beds 2 baths2,088 sq. ft.
$355,000Active3 beds 2 baths2,088 sq. ft.142 Griffin Drive, Carrollton, GA 30117
MLS# 7686165Listed by: DRAKE REALTY OF GA, INC. 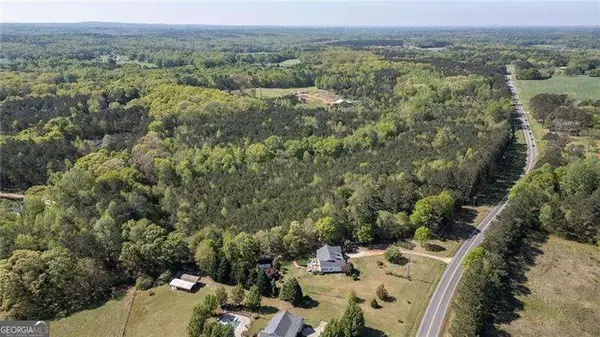 $2,700,000Active60 Acres
$2,700,000Active60 Acres2930 113 Highway, Carrollton, GA 30117
MLS# 10637211Listed by: Atlanta Communities- New
 $249,000Active3 beds 2 baths1,488 sq. ft.
$249,000Active3 beds 2 baths1,488 sq. ft.131 Hunter Way, Carrollton, GA 30117
MLS# 10649679Listed by: Ara Hansard Realty, Inc. - New
 $258,000Active2 beds 2 baths1,440 sq. ft.
$258,000Active2 beds 2 baths1,440 sq. ft.1196 Highway 113 N, Carrollton, GA 30117
MLS# 7685984Listed by: SOUTHERN FLAIR REALTY, INC. - New
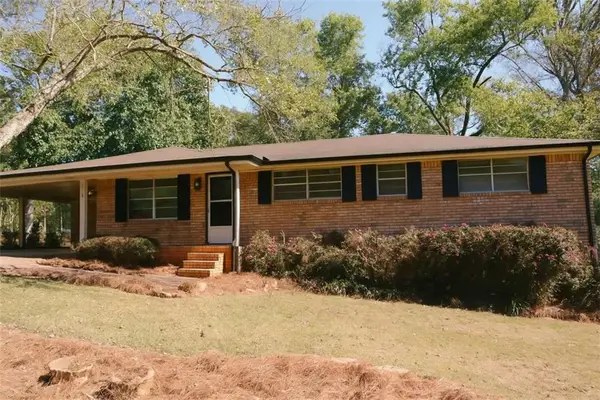 $269,900Active3 beds 2 baths1,150 sq. ft.
$269,900Active3 beds 2 baths1,150 sq. ft.70 W Meadowcliff Circle W, Carrollton, GA 30116
MLS# 7685985Listed by: TRIBUTARY REAL ESTATE GROUP, LLC - New
 $469,900Active3 beds 3 baths3,174 sq. ft.
$469,900Active3 beds 3 baths3,174 sq. ft.102 Windmill Way, Carrollton, GA 30117
MLS# 10649589Listed by: Georgia West Realty Inc - New
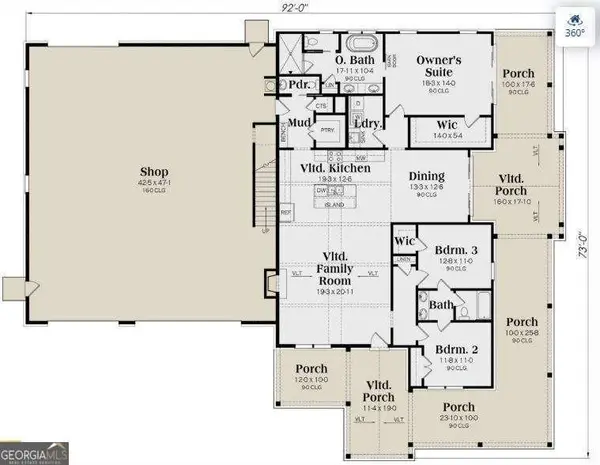 $799,000Active4 beds 4 baths
$799,000Active4 beds 4 baths202 Old Sandhill Road, Carrollton, GA 30116
MLS# 10649530Listed by: Coldwell Banker Realty - New
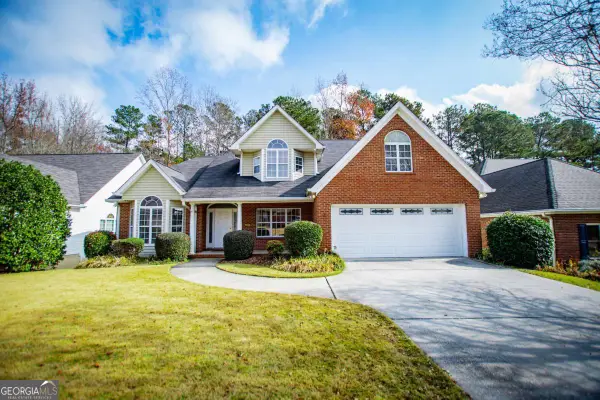 $429,000Active5 beds 3 baths2,569 sq. ft.
$429,000Active5 beds 3 baths2,569 sq. ft.128 Manor Way, Carrollton, GA 30117
MLS# 10649290Listed by: Georgia West Realty Inc - New
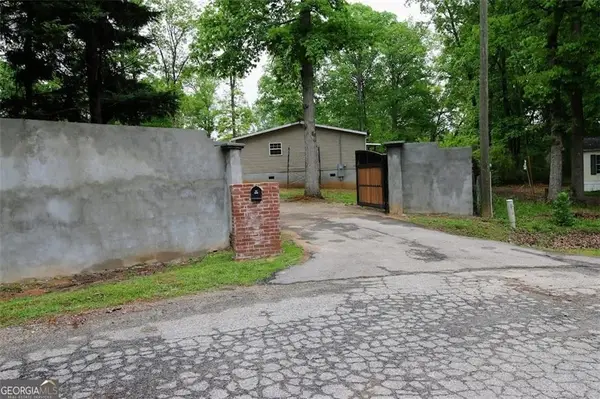 $279,900Active4 beds 4 baths2,560 sq. ft.
$279,900Active4 beds 4 baths2,560 sq. ft.208 Holliday Way, Carrollton, GA 30116
MLS# 7685676Listed by: CENTURY 21 NOVUS REALTY
