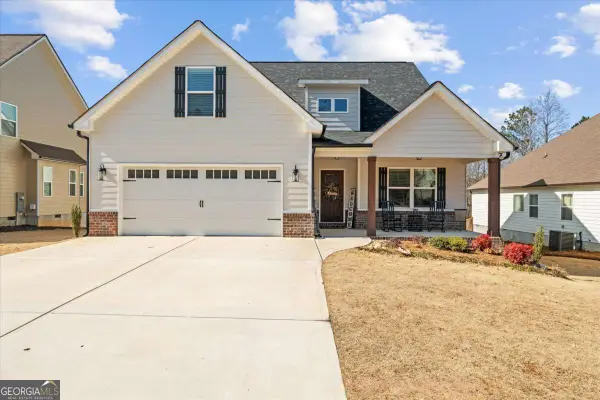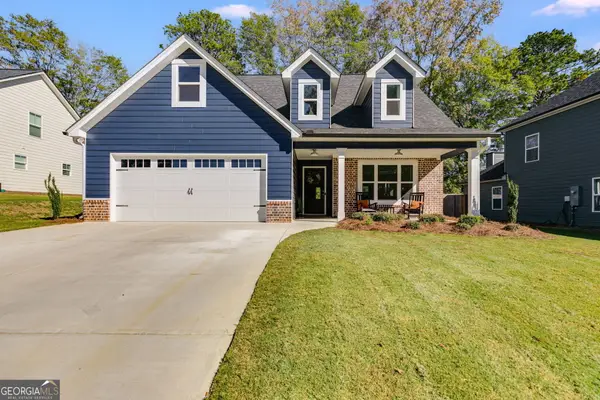710 Birkdale Boulevard, Carrollton, GA 30116
Local realty services provided by:Better Homes and Gardens Real Estate Metro Brokers
710 Birkdale Boulevard,Carrollton, GA 30116
$937,499
- 4 Beds
- 6 Baths
- 5,341 sq. ft.
- Single family
- Active
Listed by: mary tritt, anthony tritt
Office: t tritt realty, llc.
MLS#:7259995
Source:FIRSTMLS
Price summary
- Price:$937,499
- Price per sq. ft.:$175.53
- Monthly HOA dues:$15
About this home
This 4 year old all brick home was built by Innovative Construction Group of Carrollton w/ low maintenance and energy efficiency as priorities and extensive upgrades. It sits on a .73 acre wooded lot on the 16th fairway of the Oak Mountain Golf Course, but unlike most golf course lots this one isn’t easily accessible from the fairway. OMGC clubhouse, restaurant, pool, tennis & pickleball courts are a short distance away, and are available w/ a golf or social membership. LOCATION, LOCATION, LOCATION….OMGC has easy access to the bypass and beltline paths and is only minutes to everything Carrollton has to offer. This home is one of the newest in this popular and well established golf community. Spectacular custom iron double front doors welcome you to the foyer and main level with 10’ ceilings, 8’ interior doors, 4" plantation shutters and low maintenance LVP flooring throughout. A formal dining room and private guest suite with full bath are accessed from the foyer. As you enter the great room/kitchen/breakfast area you are greeted by the newer open concept plan w/ natural light from the large windows and sliding glass doors. The great room has a coffered ceiling and stone masonry fireplace with remote controlled gas logs. Sliding glass doors separate the great room from the sunroom and provide excellent noise control for enjoyment of separate activities or TV programs without blocking the natural light and gorgeous outdoor views. The sunroom has tongue & groove ceiling and large casement windows w/ wall of sliders to the composite floored grilling deck w/ natural gas connection for grill, as well as water and electrical outlets. The kitchen has a large island w/ quartz countertop, a double quartz sink, touch controlled faucet, air switch for garbage disposal, soap dispenser, and dishwasher. The upgraded stainless Samsung appliances include a 4 door refrigerator, and a dual fuel double oven range w/ warming drawer and 5 burner gas cooktop w/ a 3 speed vent to the outside to efficiently remove cooking odors. Several stacks of large drawers maximizes storage space and provides ease of access, and the upper cabinets have soft lighting both above and below. Cabinets throughout the home have soft close drawers & doors. The walk-in pantry provides ample storage and is the perfect place for charging that robot vacuum. Located away from the activity areas is a powder room, a separate laundry room w/ upper and lower cabinets w/ quartz sink, and door to the 3 car garage w/ automatic garage doors. There is also a regular door to the garage w/ a heavy duty security screen which provides airflow in warmer months. Completing the main level is a large private primary suite w/trey ceiling, double closets and bath w/ separate double vanities, each having a deep drawer equipped with an electrical outlet and USB ports to keep the vanities clear of clutter. In addition the bath has a soaking tub, separate water closet, linen closet, ceiling fan, and a large stepless entry walk-in tiled shower w/ seat and tiled drying area. Upstairs are two additional bedrooms, both w/ walk in closets and private vanity areas in Jack and Jill bath, office with built-in desk & closet, and large carpeted bonus room over the garage with another full bath and tiled shower. There is walk-in attic storage, and the attic ceiling and walls are covered in spray foam insulation. The Rinnai tankless water heater w/ recirculating system provides immediate hot water throughout the home and has battery backup. The unfinished full basement has 10' ceilings, security screens on windows and regular door, framed for future completion, fully finished bath w/ tiled shower, and a shop area w/ access to a large patio underneath the deck and sunroom. The safe room has heavily reinforced concrete walls and is accessed by a heavy duty vault door which can be opened easily (without power) from inside for safety.
Contact an agent
Home facts
- Year built:2019
- Listing ID #:7259995
- Updated:February 28, 2024 at 02:21 PM
Rooms and interior
- Bedrooms:4
- Total bathrooms:6
- Full bathrooms:5
- Half bathrooms:1
- Living area:5,341 sq. ft.
Heating and cooling
- Cooling:Ceiling Fan(s), Central Air
- Heating:Central
Structure and exterior
- Roof:Composition, Shingle
- Year built:2019
- Building area:5,341 sq. ft.
- Lot area:0.73 Acres
Schools
- High school:Carrollton
- Middle school:Carrollton Jr.
- Elementary school:Carrollton
Utilities
- Water:Public, Water Available
- Sewer:Public Sewer, Sewer Available
Finances and disclosures
- Price:$937,499
- Price per sq. ft.:$175.53
- Tax amount:$2,668 (2022)
New listings near 710 Birkdale Boulevard
- New
 $485,000Active5 beds 4 baths3,040 sq. ft.
$485,000Active5 beds 4 baths3,040 sq. ft.24 Hunters Glen, Carrollton, GA 30116
MLS# 10690102Listed by: Mark Spain Real Estate - New
 $485,000Active5 beds 4 baths2,400 sq. ft.
$485,000Active5 beds 4 baths2,400 sq. ft.313 Stonecrest Drive, Carrollton, GA 30116
MLS# 10689799Listed by: Keller Williams Rlty Atl. Part - New
 $150,000Active3 beds 2 baths1,424 sq. ft.
$150,000Active3 beds 2 baths1,424 sq. ft.87 Harpers Place, Carrollton, GA 30117
MLS# 7717609Listed by: COMPASS - New
 $352,165Active4 beds 3 baths2,372 sq. ft.
$352,165Active4 beds 3 baths2,372 sq. ft.116 Summerfield Place Drive, Carrollton, GA 30117
MLS# 10689515Listed by: SDC Realty, LLC - New
 $399,000Active4 beds 3 baths2,766 sq. ft.
$399,000Active4 beds 3 baths2,766 sq. ft.125 Springwood Drive, Carrollton, GA 30117
MLS# 10689605Listed by: Century 21 Novus Realty - New
 $1,275,000Active7 beds 7 baths7,316 sq. ft.
$1,275,000Active7 beds 7 baths7,316 sq. ft.442 Buffalo Creek Road, Carrollton, GA 30117
MLS# 10689085Listed by: Maximum One Grt. Atl. REALTORS - New
 $750,000Active4 beds 5 baths3,708 sq. ft.
$750,000Active4 beds 5 baths3,708 sq. ft.2231 N Hwy 113, Carrollton, GA 30117
MLS# 7717375Listed by: CENTURY 21 NOVUS REALTY - New
 $455,000Active4 beds 3 baths2,288 sq. ft.
$455,000Active4 beds 3 baths2,288 sq. ft.183 Muse Bridge Road, Carrollton, GA 30116
MLS# 7717395Listed by: CENTURY 21 NOVUS REALTY - New
 $379,900Active3 beds 3 baths2,033 sq. ft.
$379,900Active3 beds 3 baths2,033 sq. ft.148 Brookstone Drive, Carrollton, GA 30116
MLS# 10688956Listed by: Harper Realty - New
 $589,900Active4 beds 4 baths2,678 sq. ft.
$589,900Active4 beds 4 baths2,678 sq. ft.118 Zachary Drive, Carrollton, GA 30117
MLS# 10688802Listed by: Metro West Realty Group LLC

