1032 Paddington Drive, Cartersville, GA 30120
Local realty services provided by:Better Homes and Gardens Real Estate Metro Brokers

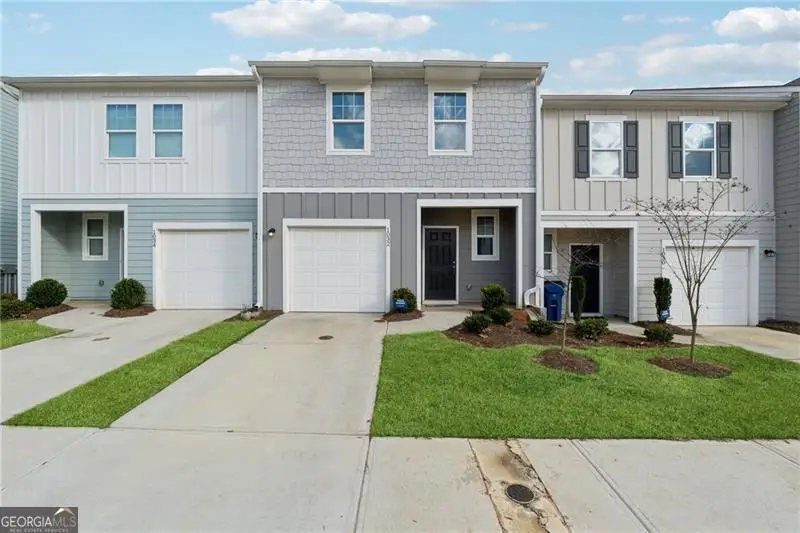

1032 Paddington Drive,Cartersville, GA 30120
$254,900
- 3 Beds
- 3 Baths
- 1,420 sq. ft.
- Townhouse
- Active
Listed by:joo young tamaki
Office:y.i. broker llc
MLS#:10560685
Source:METROMLS
Price summary
- Price:$254,900
- Price per sq. ft.:$179.51
- Monthly HOA dues:$12.92
About this home
PRICED TO SELL! This 3-bedroom, 2.5-bath townhome is an exceptional opportunity! Located in a well-maintained community, the property boasts a charming exterior with neutral tones, a single-car garage, and a spacious driveway. Inside, the open-concept living area is bathed in natural light and flows seamlessly into a modern kitchen featuring granite countertops, stainless steel appliances, and ample cabinetry. The upstairs offers a spacious primary suite with an en-suite bath, while two additional bedrooms share a well-appointed full bathroom. A convenient half-bath on the main floor, durable flooring, and a low-maintenance backyard enhance the home's functionality and appeal. Fully furnished with everything you need, this property is ready to move-in or for immediate INCOME. Located near shopping, dining, and local amenities, this townhome is truly turnkey!
Contact an agent
Home facts
- Year built:2022
- Listing Id #:10560685
- Updated:August 16, 2025 at 10:43 AM
Rooms and interior
- Bedrooms:3
- Total bathrooms:3
- Full bathrooms:2
- Half bathrooms:1
- Living area:1,420 sq. ft.
Heating and cooling
- Cooling:Central Air
- Heating:Central
Structure and exterior
- Roof:Composition
- Year built:2022
- Building area:1,420 sq. ft.
- Lot area:0.02 Acres
Schools
- High school:Woodland
- Middle school:Red Top
- Elementary school:Cloverleaf
Utilities
- Water:Public, Water Available
- Sewer:Public Sewer, Sewer Connected
Finances and disclosures
- Price:$254,900
- Price per sq. ft.:$179.51
- Tax amount:$2,695 (2024)
New listings near 1032 Paddington Drive
- Coming Soon
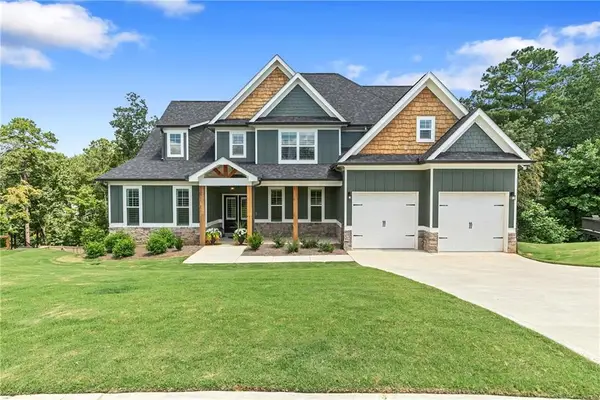 $789,900Coming Soon6 beds 4 baths
$789,900Coming Soon6 beds 4 baths19 Greywood Lane Se, Cartersville, GA 30120
MLS# 7633721Listed by: KELLER WILLIAMS REALTY SIGNATURE PARTNERS - New
 $398,500Active4 beds 2 baths2,088 sq. ft.
$398,500Active4 beds 2 baths2,088 sq. ft.12 Walker Road Nw, Cartersville, GA 30121
MLS# 7633682Listed by: KELLER WILLIAMS REALTY NORTHWEST, LLC. - New
 $50,000Active2.5 Acres
$50,000Active2.5 Acres0 Ga-293, Cartersville, GA 30121
MLS# 10585651Listed by: Keller Williams Northwest - New
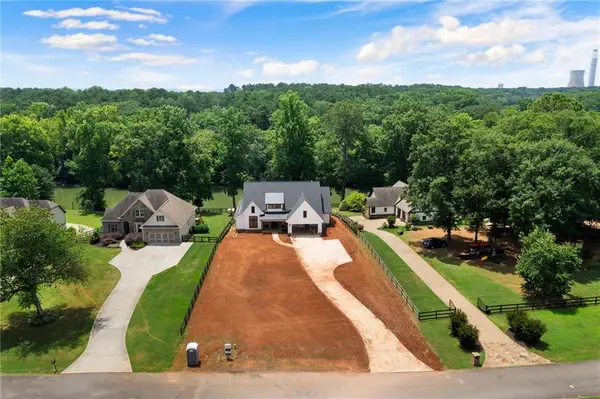 $869,900Active4 beds 3 baths2,700 sq. ft.
$869,900Active4 beds 3 baths2,700 sq. ft.27 Linda Road Sw, Cartersville, GA 30120
MLS# 7633574Listed by: ATLANTA COMMUNITIES REAL ESTATE BROKERAGE - New
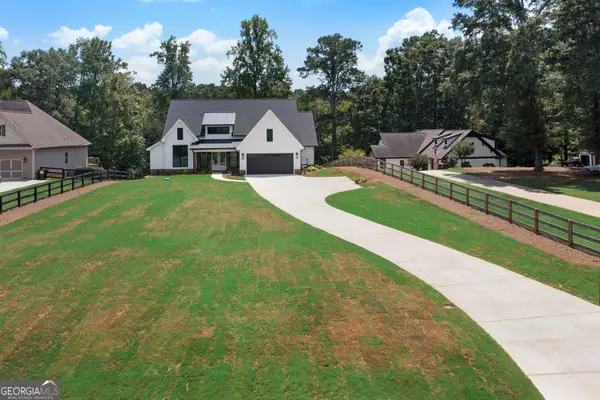 $869,900Active4 beds 3 baths2,700 sq. ft.
$869,900Active4 beds 3 baths2,700 sq. ft.27 Linda Road Sw, Cartersville, GA 30120
MLS# 10585549Listed by: Atlanta Communities - New
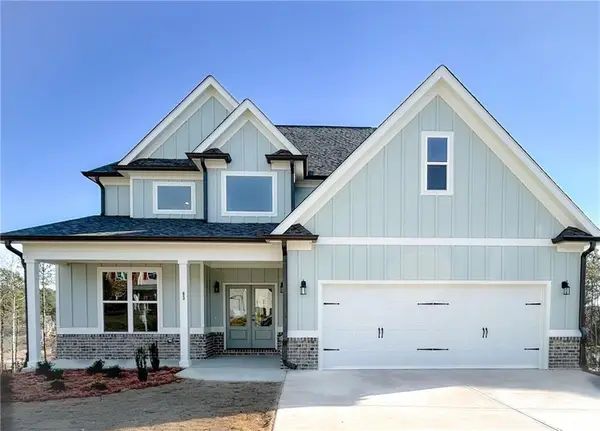 $599,900Active4 beds 4 baths3,713 sq. ft.
$599,900Active4 beds 4 baths3,713 sq. ft.29 Aaron Lane Ne, Cartersville, GA 30121
MLS# 7633507Listed by: ATLANTA COMMUNITIES REAL ESTATE BROKERAGE - New
 $499,000Active4 beds 3 baths2,624 sq. ft.
$499,000Active4 beds 3 baths2,624 sq. ft.28 Hampton Lane, Cartersville, GA 30120
MLS# 7623478Listed by: CRYE-LEIKE REALTORS - New
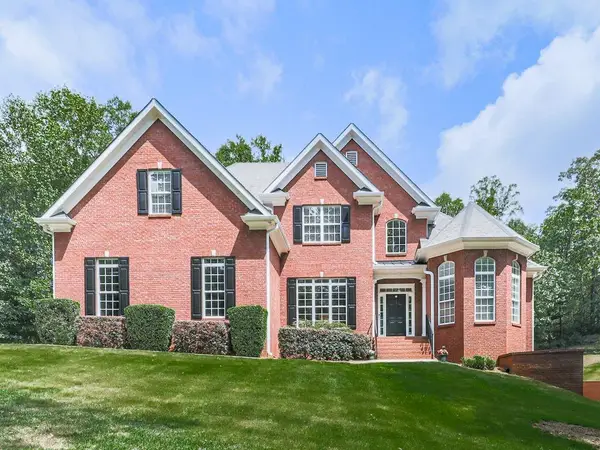 $839,000Active5 beds 3 baths4,782 sq. ft.
$839,000Active5 beds 3 baths4,782 sq. ft.15 Shotgun Road Nw, Cartersville, GA 30121
MLS# 7616282Listed by: HOMESMART - New
 $289,900Active3 beds 2 baths1,131 sq. ft.
$289,900Active3 beds 2 baths1,131 sq. ft.561 Cedar Creek Road Nw, Cartersville, GA 30121
MLS# 7632625Listed by: ATLANTA COMMUNITIES REAL ESTATE BROKERAGE - New
 $530,880Active6 beds 4 baths4,180 sq. ft.
$530,880Active6 beds 4 baths4,180 sq. ft.136 Jane Boulevard Nw, Cartersville, GA 30120
MLS# 7632776Listed by: PULTE REALTY OF GEORGIA, INC.
