11 York Trace, Cartersville, GA 30121
Local realty services provided by:Better Homes and Gardens Real Estate Jackson Realty
Listed by: jenny smith
Office: keller williams northwest
MLS#:10480323
Source:METROMLS
Price summary
- Price:$989,000
- Price per sq. ft.:$216.7
- Monthly HOA dues:$58.33
About this home
5 minutes to Lake Allatoona and Red Top Mountain State Park * 7 minutes to Downtown Cartersville * 3 minutes to I-75 (Main Street Exit 288) * Video tour included Experience the perfect blend of mountain-view serenity and convenience in this custom-built residence located in the gated Village at Waterside community of Cartersville. Designed for comfort, function, and timeless appeal, this home offers approximately 4,564 square feet of living space on a 0.76-acre wooded lot with gentle slopes, mature trees, and outdoor living areas positioned for sunset views. The main level welcomes you with a covered entry and opens into a spacious great room featuring vaulted ceilings, hardwood floors, and a floor-to-ceiling stone fireplace that anchors the living area. Large windows frame wooded scenery while filling the home with natural light. The chef's kitchen includes granite countertops, custom cabinetry, a large center island, double ovens, and a dedicated pantry - a layout balancing everyday use and entertaining. A formal dining area connects seamlessly for easy flow during gatherings. The primary suite on the main level provides privacy and convenience with dual walk-in closets and a remodeled bathroom featuring a soaking tub, separate shower, and dual vanities. A secondary bedroom with its own en-suite bath is also on the main level, ideal for guests or multigenerational living. On the terrace level, you'll find a second stone fireplace, spacious family room, home theatre, and workshop area. This flexible space is ideal for a media room, fitness area, craft studio, or home office. Double doors lead to an outdoor living area surrounded by trees and gentle breezes from the ridge line above Lake Allatoona. Outdoor living is a highlight with multiple areas to enjoy. Relax on the screened porch for morning coffee, grill on the covered deck in the evening, or take in sunset views from the west-facing platform overlooking the wooded hillside. The backyard provides a low-maintenance natural setting with privacy between neighboring homes - perfect for those who prefer a peaceful environment without extensive yard upkeep. The attached two-car garage offers direct entry and additional storage for tools, equipment, and recreational gear. Everyday living here means quick access to both nature and necessities. A 3-minute drive connects you to I-75 via Main Street Exit 288 for commuting toward Atlanta or Chattanooga. Downtown Cartersville, about 7 minutes away, offers local restaurants, boutiques, and galleries. Recreation is close by at Red Top Mountain State Park and Lake Allatoona ( 5 minutes) for boating, swimming, and hiking. Nearby landmarks include Savoy Automobile Museum ( 6 minutes), Tellus Science Museum ( 8 minutes), and Publix at Main Street Commons ( 8 minutes) for everyday shopping. Village at Waterside is a well-maintained gated community featuring a residents' pool, poolside pavilion, and landscaped common areas maintained through the HOA. Neighborhood roads are lined with mature trees and offer easy access to the lake and mountain recreation nearby. The HOA covers community gate operation and common-area maintenance for a low-maintenance ownership experience. Recent updates include remodeled bathrooms and kitchen refreshes, a tankless hot-water system for energy efficiency, and newer HVAC components ensuring comfort throughout the year. High-speed internet available for remote work and streaming. From its vaulted ceilings and granite kitchen to its theatre room and sunset deck, 11 York Trace delivers a balance of craftsmanship, livability, and location. Schedule a showing or explore the included video tour for a closer look at this Cartersville home near Lake Allatoona.
Contact an agent
Home facts
- Year built:2003
- Listing ID #:10480323
- Updated:December 30, 2025 at 11:51 AM
Rooms and interior
- Bedrooms:4
- Total bathrooms:4
- Full bathrooms:3
- Half bathrooms:1
- Living area:4,564 sq. ft.
Heating and cooling
- Cooling:Ceiling Fan(s), Central Air
- Heating:Electric, Heat Pump, Propane
Structure and exterior
- Roof:Composition
- Year built:2003
- Building area:4,564 sq. ft.
- Lot area:0.76 Acres
Schools
- High school:Woodland
- Middle school:South Central
- Elementary school:Emerson
Utilities
- Water:Public, Water Available
- Sewer:Septic Tank
Finances and disclosures
- Price:$989,000
- Price per sq. ft.:$216.7
- Tax amount:$9,824 (2024)
New listings near 11 York Trace
- New
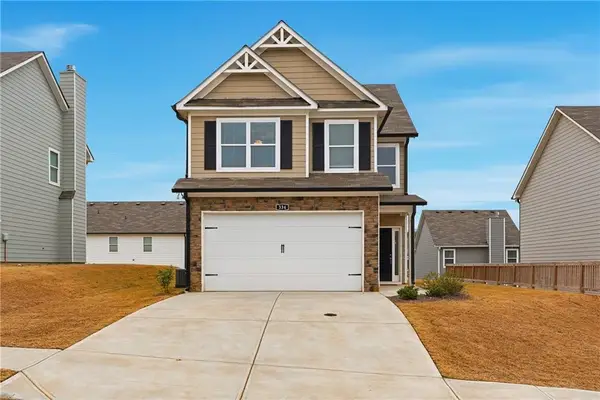 $349,900Active3 beds 3 baths1,727 sq. ft.
$349,900Active3 beds 3 baths1,727 sq. ft.334 Melody Lane, Cartersville, GA 30121
MLS# 7696034Listed by: Y.I. BROKER, LLC - Coming Soon
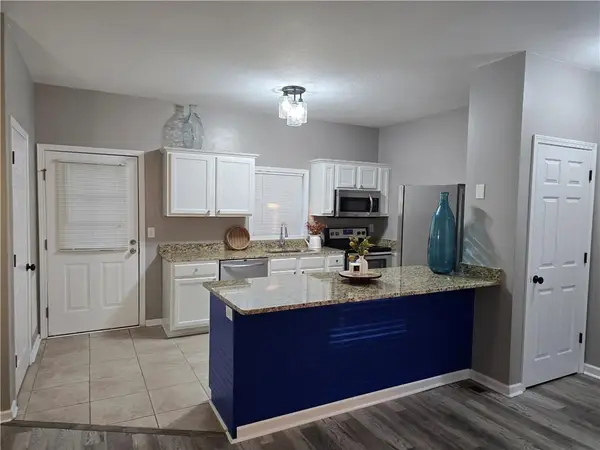 $265,000Coming Soon2 beds 3 baths
$265,000Coming Soon2 beds 3 baths31 Corinth Road, Cartersville, GA 30121
MLS# 7696019Listed by: REAL BROKER, LLC. - New
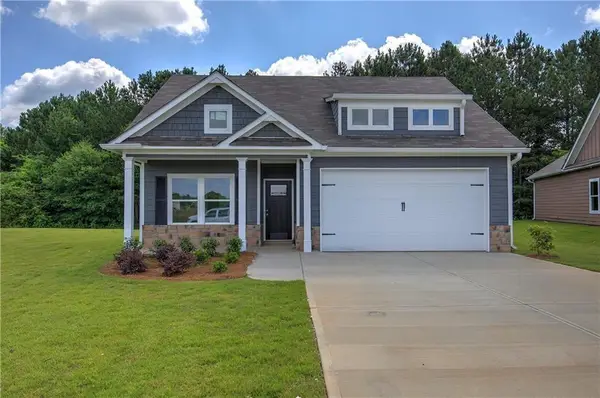 $339,990Active2 beds 2 baths1,372 sq. ft.
$339,990Active2 beds 2 baths1,372 sq. ft.144 Sunflower Circle Ne, Cartersville, GA 30121
MLS# 7695814Listed by: ASHER REALTY, INC - New
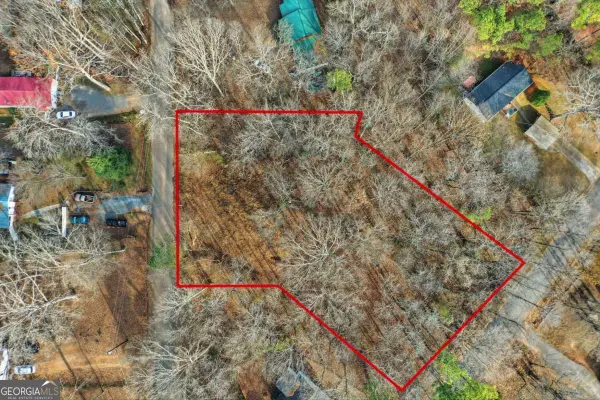 $29,900Active0.44 Acres
$29,900Active0.44 Acres47 Wayland Circle Nw, Cartersville, GA 30120
MLS# 10661560Listed by: Keller Williams Rlty. Partners - New
 $300,000Active4 beds 2 baths1,808 sq. ft.
$300,000Active4 beds 2 baths1,808 sq. ft.2 Dove Trail, Cartersville, GA 30120
MLS# 10661499Listed by: Virtual Properties Realty.com - New
 $359,000Active4 beds 2 baths
$359,000Active4 beds 2 baths148 Marion Drive, Cartersville, GA 30120
MLS# 10661451Listed by: Virtual Properties Realty.com - New
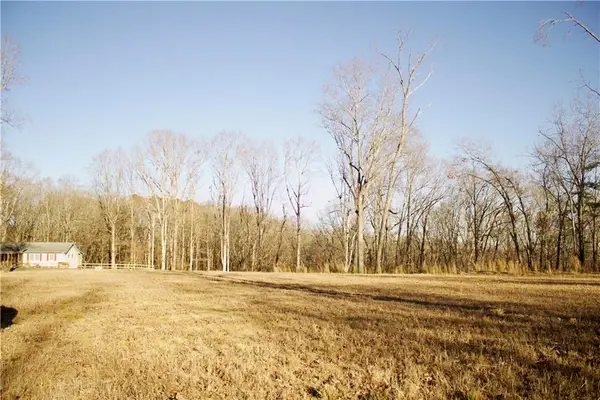 $320,000Active2.5 Acres
$320,000Active2.5 Acres45 Keeling Lake Road Se, Cartersville, GA 30121
MLS# 7693174Listed by: VIRTUAL PROPERTIES REALTY.COM - New
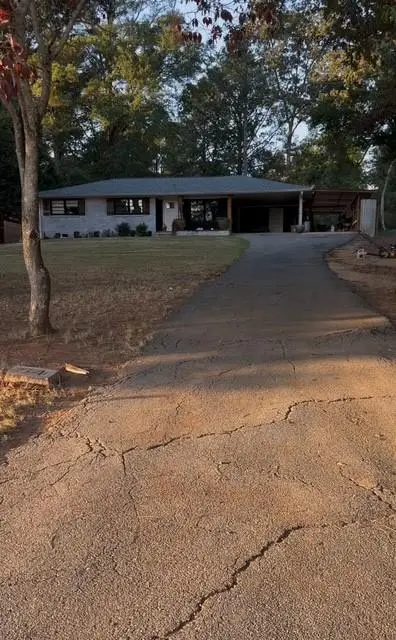 $450,000Active4 beds 3 baths1,869 sq. ft.
$450,000Active4 beds 3 baths1,869 sq. ft.54 Natchi Trail Se, Cartersville, GA 30120
MLS# 7695113Listed by: COLDWELL BANKER KINARD REALTY - New
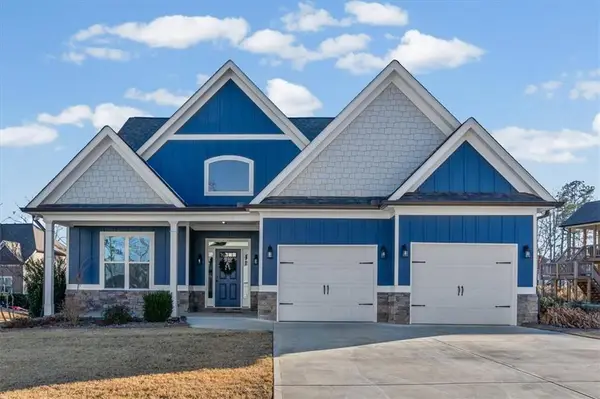 $598,900Active5 beds 4 baths2,730 sq. ft.
$598,900Active5 beds 4 baths2,730 sq. ft.17 Ivy Stone Court Se, Cartersville, GA 30120
MLS# 7693957Listed by: ATLANTA COMMUNITIES REAL ESTATE BROKERAGE - New
 $799,000Active3 beds 3 baths2,482 sq. ft.
$799,000Active3 beds 3 baths2,482 sq. ft.547 Center Road, Cartersville, GA 30121
MLS# 10660184Listed by: Atlanta Communities
