16 Cambridge Way, Cartersville, GA 30121
Local realty services provided by:Better Homes and Gardens Real Estate Metro Brokers
16 Cambridge Way,Cartersville, GA 30121
$899,900
- 5 Beds
- 4 Baths
- 4,980 sq. ft.
- Single family
- Active
Listed by: derick mauldin
Office: asher realty, inc
MLS#:7683564
Source:FIRSTMLS
Price summary
- Price:$899,900
- Price per sq. ft.:$180.7
- Monthly HOA dues:$70.42
About this home
Tired of the hustle and bustle of Atlanta, but still want to be close to everything?
Elegant Comfort in Village at Waterside — 4,980 Sq Ft
Welcome to your dream home—where timeless design meets everyday ease. Nestled at the end of a peaceful cul-de-sac in Village at Waterside, Atlanta’s premier lake and mountain community, this stunning 4,980-square-foot residence offers the perfect blend of luxury and livability. Located just off I-75, the gated neighborhood features scenic hiking trails to the Etowah River and Lake Allatoona, a sparkling community pool, and an inviting common area for gathering with neighbors. From various vantage points in the neighborhood, enjoy breathtaking views of Lake Allatoona and Park Marina—adding a daily dose of serenity to your surroundings. **Seller is willing to pay $20,000 in closing costs or Rate Buy Down on any contract that closes on or before December 31, 2025**
Outdoor enthusiasts will love the location—just 0.5 mile from the iconic Bethany Bridge, featured in films like The Family Plan and 90 Minutes in Heaven. Cross the bridge to reach Red Top Mountain State Park, offering miles of hiking and biking trails, lake access, and breathtaking views. Lake Allatoona itself is not only a haven for boating and fishing—it also served as a filming location for the hit Netflix series Ozark. Sports fans and travelers are also perfectly positioned: just 2 miles from LakePoint Sports Complex, 23 miles from Truist Park and The Battery, and only 35 miles from Atlanta Hartsfield-Jackson International Airport. And if you’d rather head north, Chattanooga is just an hour away—making weekend getaways or scenic drives a breeze.
Step inside this beautiful home to rich hardwood floors and soaring two-story ceilings that create a warm, open ambiance. The spacious family room centers around a cozy fireplace, ideal for relaxing evenings or lively gatherings. Just off the family room, enjoy year-round outdoor living on the screened-in back deck and separate grilling deck. The backyard is low maintenance with a natural landscape - perfect for enjoying the outdoors without the upkeep. The heart of the home is the chef’s kitchen, showcasing a striking quartzite island, ample prep space, and sleek Thermador appliances that combine performance with style. The main-level primary suite is a serene retreat with a double tray ceiling and a spa-inspired bath featuring a double vanity, tiled shower, and luxurious soaking tub. Also on the main level: a second bedroom, full bath, and a large laundry room for added convenience.
Upstairs, discover a cozy sitting area, two generously sized bedrooms, and a full Jack and Jill bathroom—perfect for shared living with added privacy.
The finished basement adds even more versatility and entertainment. Enjoy a full theater room, perfect for movie nights or premier sports viewing. A dedicated workout room with rubber flooring offers the ideal space for advanced training and fitness routines. The basement also features a luxury full bathroom with a beautifully tiled steam shower. Wine lovers will appreciate the custom wine closet—perfect for storing and showcasing your favorite vintages. Built-in speakers throughout the basement and outdoor deck let you enjoy immersive sound whether you're entertaining guests or unwinding solo. Additional highlights include a game room, office or additional bedroom, multiple large closets and storage rooms, and a spacious deck ideal for outdoor entertaining or relaxing under the stars.
This home is as inviting as it is impressive. Come explore everything it has to offer—you may never want to leave.
Contact an agent
Home facts
- Year built:2005
- Listing ID #:7683564
- Updated:December 26, 2025 at 04:57 PM
Rooms and interior
- Bedrooms:5
- Total bathrooms:4
- Full bathrooms:4
- Living area:4,980 sq. ft.
Heating and cooling
- Cooling:Ceiling Fan(s), Central Air
- Heating:Central
Structure and exterior
- Roof:Shingle
- Year built:2005
- Building area:4,980 sq. ft.
- Lot area:0.79 Acres
Schools
- High school:Woodland - Bartow
- Middle school:Red Top
- Elementary school:Emerson
Utilities
- Water:Public, Water Available
- Sewer:Septic Tank, Sewer Available
Finances and disclosures
- Price:$899,900
- Price per sq. ft.:$180.7
- Tax amount:$9,324 (2024)
New listings near 16 Cambridge Way
- New
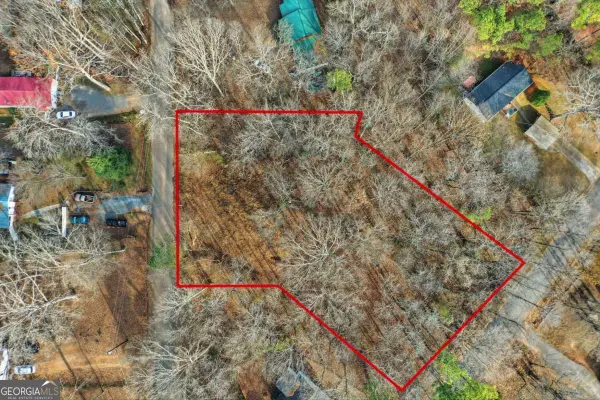 $29,900Active0.44 Acres
$29,900Active0.44 Acres47 Wayland Circle Nw, Cartersville, GA 30120
MLS# 10661560Listed by: Keller Williams Rlty. Partners - New
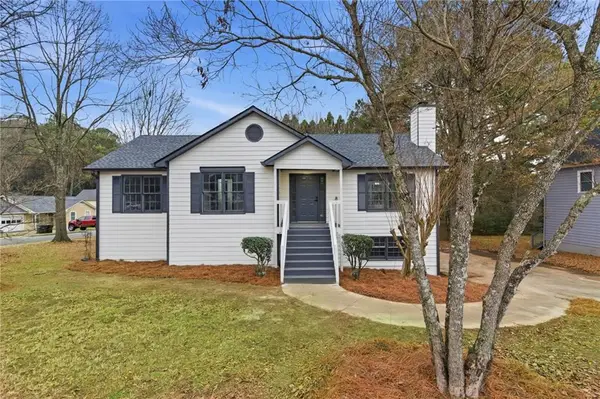 $300,000Active4 beds 2 baths1,808 sq. ft.
$300,000Active4 beds 2 baths1,808 sq. ft.2 Dove Trail, Cartersville, GA 30120
MLS# 7695600Listed by: VIRTUAL PROPERTIES REALTY.COM - New
 $359,000Active4 beds 2 baths
$359,000Active4 beds 2 baths148 Marion Drive, Cartersville, GA 30120
MLS# 10661451Listed by: Virtual Properties Realty.com - New
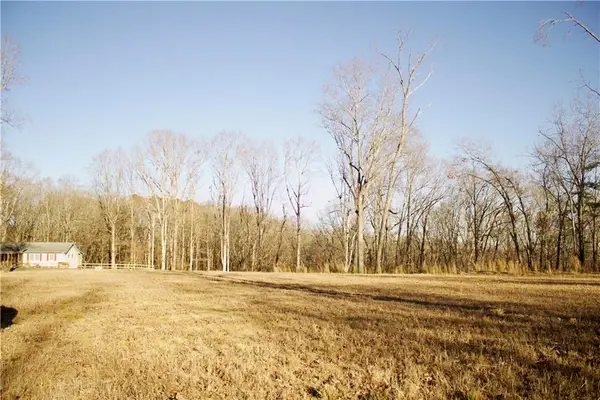 $320,000Active2.5 Acres
$320,000Active2.5 Acres45 Keeling Lake Road Se, Cartersville, GA 30121
MLS# 7693174Listed by: VIRTUAL PROPERTIES REALTY.COM - New
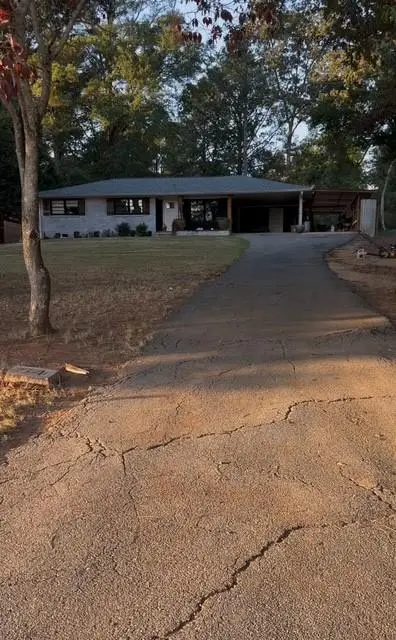 $450,000Active4 beds 3 baths1,869 sq. ft.
$450,000Active4 beds 3 baths1,869 sq. ft.54 Natchi Trail Se, Cartersville, GA 30120
MLS# 7695113Listed by: COLDWELL BANKER KINARD REALTY - New
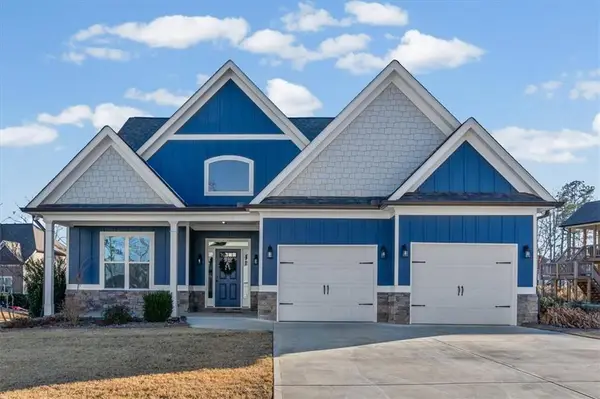 $598,900Active5 beds 4 baths2,730 sq. ft.
$598,900Active5 beds 4 baths2,730 sq. ft.17 Ivy Stone Court Se, Cartersville, GA 30120
MLS# 7693957Listed by: ATLANTA COMMUNITIES REAL ESTATE BROKERAGE - New
 $799,000Active3 beds 3 baths2,482 sq. ft.
$799,000Active3 beds 3 baths2,482 sq. ft.547 Center Road, Cartersville, GA 30121
MLS# 10660184Listed by: Atlanta Communities - New
 $490,000Active4 beds 3 baths
$490,000Active4 beds 3 baths67 Timberlake Cove Ne, Cartersville, GA 30121
MLS# 10659926Listed by: Atlanta Communities - New
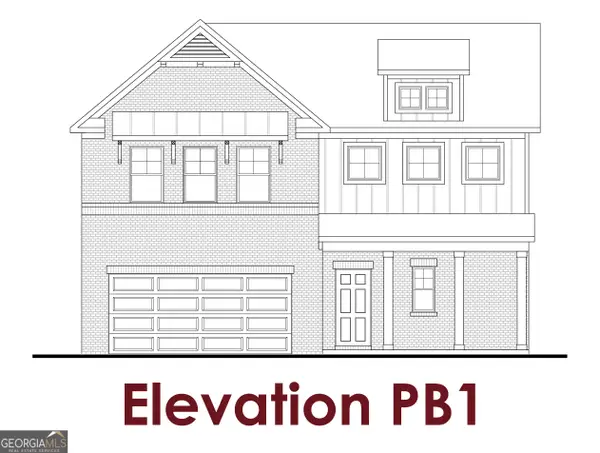 $461,499Active4 beds 4 baths2,494 sq. ft.
$461,499Active4 beds 4 baths2,494 sq. ft.105 Garland Gable Drive #3A, Cartersville, GA 30120
MLS# 10659643Listed by: Chafin Realty, Inc. - New
 $350,000Active5 beds 3 baths2,029 sq. ft.
$350,000Active5 beds 3 baths2,029 sq. ft.76 Baker Road, Cartersville, GA 30121
MLS# 10659662Listed by: Leslie Howren Chatman Realty
