16 Harmony Circle, Cartersville, GA 30120
Local realty services provided by:Better Homes and Gardens Real Estate Metro Brokers
16 Harmony Circle,Cartersville, GA 30120
$300,135
- 3 Beds
- 3 Baths
- 1,718 sq. ft.
- Townhouse
- Active
Listed by: earl adams
Office: loren realty, llc.
MLS#:7662372
Source:FIRSTMLS
Price summary
- Price:$300,135
- Price per sq. ft.:$174.7
- Monthly HOA dues:$195
About this home
WINDSONGS HAWTHORNE PLAN. Ready December! Welcome to Windsong's newest townhome community in Cartersville! All homes offer the primary bedroom on the main floor, with thoughtfully crafted, open floor plans and quality finishes. This end unit, Hawthorne, has an office on the main level and a fabulous island kitchen with soft-close cabinet doors that open to the large dining area and great room. The inviting owner's suite features a large low-threshold shower with a bench seat, designer tile floor, and walls with a shampoo niche. The second floor features a guest bedroom, a full bathroom, and a cozy loft space. 9' ceilings throughout the main level. Insulated garage doors and an irrigation system are top-quality features you expect to find in a Windsong Community!
The price includes the $10,000 in flex cash from the Seller. Flex cash is given only when the buyer finances through a preferred lender or pays cash.
Harmony Walk is open every day.
Contact an agent
Home facts
- Year built:2025
- Listing ID #:7662372
- Updated:January 11, 2026 at 09:40 PM
Rooms and interior
- Bedrooms:3
- Total bathrooms:3
- Full bathrooms:2
- Half bathrooms:1
- Living area:1,718 sq. ft.
Heating and cooling
- Cooling:Ceiling Fan(s), Central Air
- Heating:Central, Electric
Structure and exterior
- Roof:Composition
- Year built:2025
- Building area:1,718 sq. ft.
- Lot area:0.06 Acres
Schools
- High school:Cartersville
- Middle school:Cartersville
- Elementary school:Cartersville
Utilities
- Water:Public, Water Available
- Sewer:Public Sewer, Sewer Available
Finances and disclosures
- Price:$300,135
- Price per sq. ft.:$174.7
New listings near 16 Harmony Circle
- New
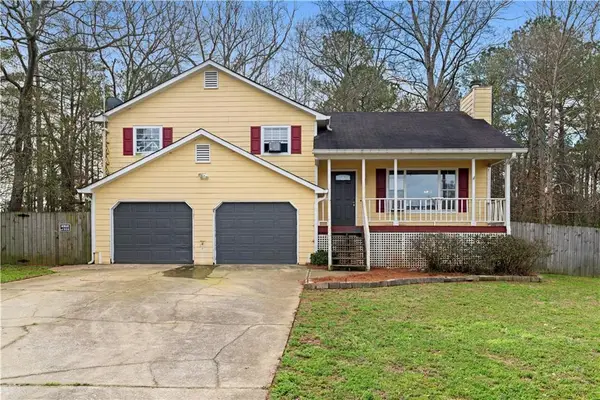 $210,000Active3 beds 2 baths1,237 sq. ft.
$210,000Active3 beds 2 baths1,237 sq. ft.12 Creek Bend Court Sw, Cartersville, GA 30120
MLS# 7700193Listed by: BOLST, INC. - New
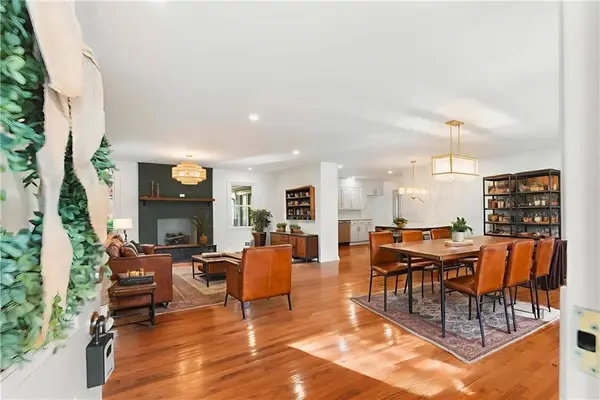 $579,000Active4 beds 3 baths2,810 sq. ft.
$579,000Active4 beds 3 baths2,810 sq. ft.704 S Bartow Street, Cartersville, GA 30120
MLS# 7704460Listed by: POSTON HOUSE REALTY, LLC - Coming Soon
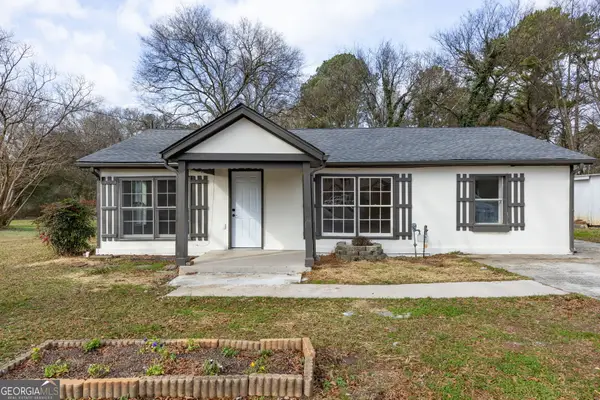 $234,900Coming Soon3 beds 1 baths
$234,900Coming Soon3 beds 1 baths24 E Iron Belt Road, Cartersville, GA 30120
MLS# 10673477Listed by: RE/MAX Around Atlanta - New
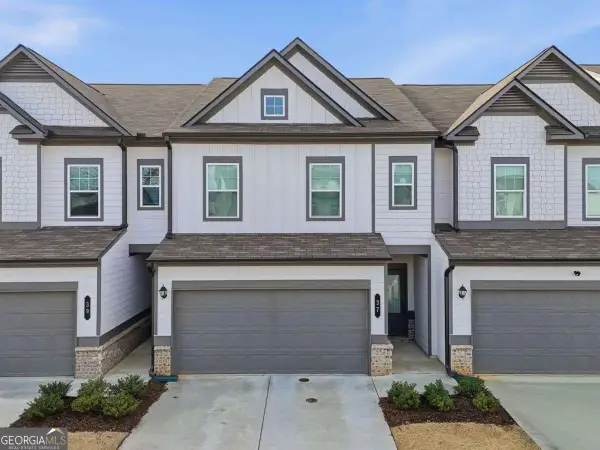 $324,000Active3 beds 3 baths1,956 sq. ft.
$324,000Active3 beds 3 baths1,956 sq. ft.37 Felton Walk Se, Cartersville, GA 30120
MLS# 10673582Listed by: Coldwell Banker Realty - New
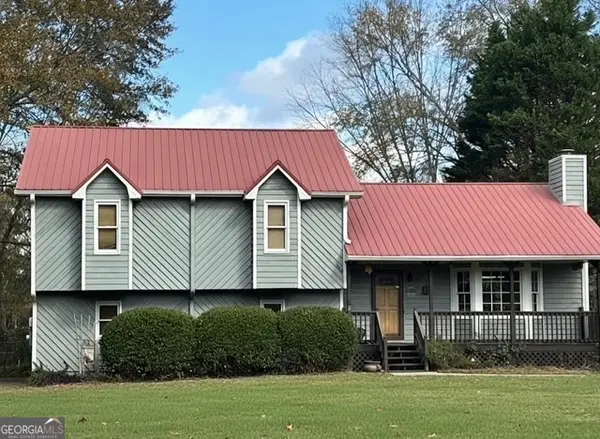 $450,000Active3 beds 2 baths1,402 sq. ft.
$450,000Active3 beds 2 baths1,402 sq. ft.40 Riverview Court Se, Cartersville, GA 30120
MLS# 10673270Listed by: Keller Williams Northwest - New
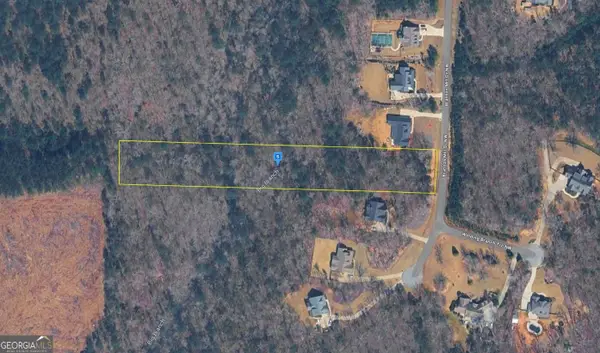 $69,999Active3 Acres
$69,999Active3 Acres40 Branson Mill Drive, Cartersville, GA 30120
MLS# 10673023Listed by: Landmark Realty Group - New
 $269,900Active3 beds 3 baths1,452 sq. ft.
$269,900Active3 beds 3 baths1,452 sq. ft.121 Chastain Drive Sw, Cartersville, GA 30120
MLS# 7704715Listed by: SELLING THE SOUTH, GEORGIA - Open Sat, 2 to 4pmNew
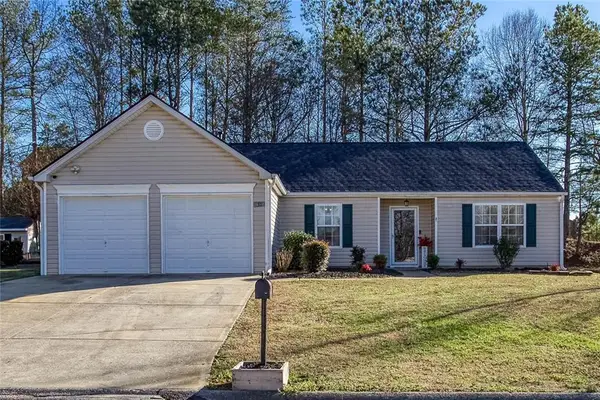 $339,000Active3 beds 2 baths1,600 sq. ft.
$339,000Active3 beds 2 baths1,600 sq. ft.31 Abbey Lane, Cartersville, GA 30120
MLS# 7704517Listed by: KELLER WILLIAMS REALTY SIGNATURE PARTNERS - New
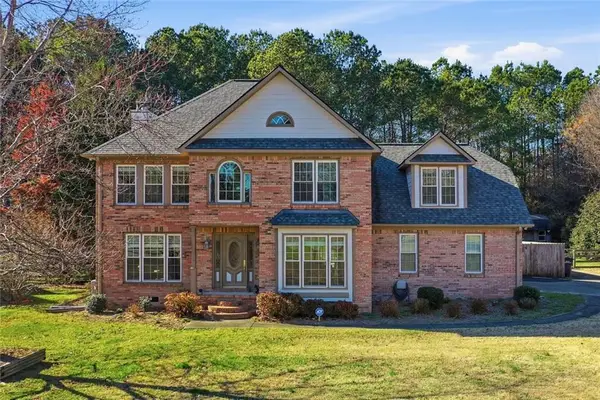 $475,000Active4 beds 3 baths2,437 sq. ft.
$475,000Active4 beds 3 baths2,437 sq. ft.11 Mission Hills Drive Sw, Cartersville, GA 30120
MLS# 7704679Listed by: PATH & POST REAL ESTATE - New
 $259,900Active2 beds 3 baths1,088 sq. ft.
$259,900Active2 beds 3 baths1,088 sq. ft.30 Grove Circle, Cartersville, GA 30120
MLS# 7704690Listed by: NORTHWEST COMMUNITIES REAL ESTATE GROUP
