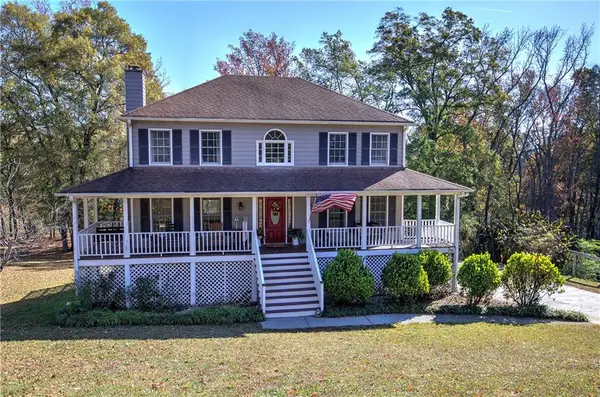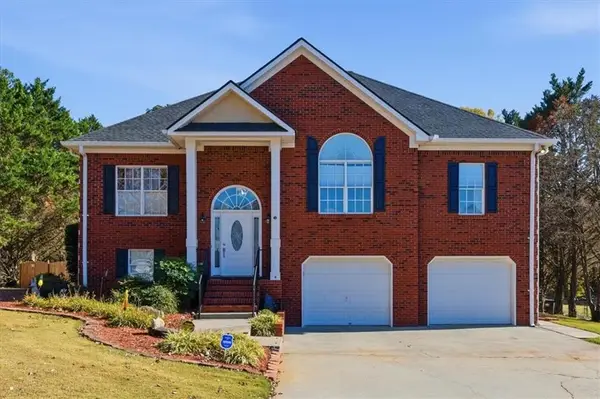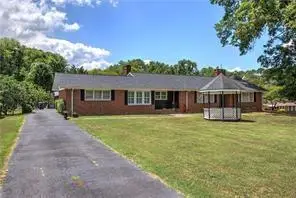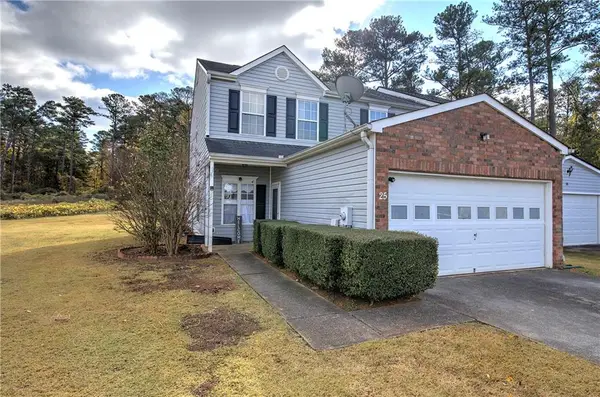2 Pisgah Crossing #2, Cartersville, GA 30120
Local realty services provided by:Better Homes and Gardens Real Estate Jackson Realty
2 Pisgah Crossing #2,Cartersville, GA 30120
$274,565
- 3 Beds
- 3 Baths
- 1,627 sq. ft.
- Townhouse
- Active
Listed by: pete miller, connie mcgaugh
Office: sdc realty, llc
MLS#:10603509
Source:METROMLS
Price summary
- Price:$274,565
- Price per sq. ft.:$168.76
- Monthly HOA dues:$104
About this home
Move in Ready April! The Pierce plan in Fairington by Smith Douglas Homes. Step into effortless living with this well designed, to-be-built home offering easy maintance luxury. The main level features stylish LVP flooring throughout and a spacious layout. A cozy family room centers around a sleek and modern linear fireplace, ideal for relaxing or entertaining. The chef-inspired kitchen is a dream with stainless appliances, granite counters and upgraded cabinetry. Step outside to the rear patio, perfect for unwinding with friends and family. Upstairs, the open-iron rail staircase leads to a generous laundry room, two sizeable secondary bedrooms, and a spacious primary suite with a walk-in closet and a spa-like bath with a large shower and dual sink vanity. With 9ft ceiling heights on both levels, this home feels open and inviting. Fairington is a planned swim community! Photos are representative of plan not of actual home being built. Seller incentives with use of preferred lender.
Contact an agent
Home facts
- Year built:2026
- Listing ID #:10603509
- Updated:November 15, 2025 at 11:44 AM
Rooms and interior
- Bedrooms:3
- Total bathrooms:3
- Full bathrooms:2
- Half bathrooms:1
- Living area:1,627 sq. ft.
Heating and cooling
- Cooling:Central Air
- Heating:Electric
Structure and exterior
- Roof:Composition
- Year built:2026
- Building area:1,627 sq. ft.
Schools
- High school:Cass
- Middle school:Cass
- Elementary school:Kingston
Utilities
- Water:Public, Water Available
- Sewer:Public Sewer, Sewer Available
Finances and disclosures
- Price:$274,565
- Price per sq. ft.:$168.76
New listings near 2 Pisgah Crossing #2
- New
 $540,000Active4 beds 2 baths4,136 sq. ft.
$540,000Active4 beds 2 baths4,136 sq. ft.17 Wendover Drive, Cartersville, GA 30120
MLS# 10642691Listed by: Mark Spain Real Estate - New
 $385,000Active3 beds 3 baths1,896 sq. ft.
$385,000Active3 beds 3 baths1,896 sq. ft.35 Miltons Walk Se, Cartersville, GA 30120
MLS# 7681954Listed by: ATLANTA COMMUNITIES REAL ESTATE BROKERAGE - New
 $415,000Active5 beds 3 baths2,381 sq. ft.
$415,000Active5 beds 3 baths2,381 sq. ft.11 Planters Drive Nw, Cartersville, GA 30120
MLS# 7681921Listed by: ATLANTA COMMUNITIES REAL ESTATE BROKERAGE - New
 $299,900Active3 beds 2 baths1,191 sq. ft.
$299,900Active3 beds 2 baths1,191 sq. ft.19 Canefield Drive, Cartersville, GA 30120
MLS# 7681810Listed by: CRYE-LEIKE REALTORS - New
 $500,000Active4 beds 4 baths2,421 sq. ft.
$500,000Active4 beds 4 baths2,421 sq. ft.26 Brookside Way, Cartersville, GA 30121
MLS# 10639895Listed by: Leslie Howren Chatman Realty - New
 $349,900Active3 beds 2 baths1,294 sq. ft.
$349,900Active3 beds 2 baths1,294 sq. ft.58 Quail Run, Cartersville, GA 30120
MLS# 7680119Listed by: BOARDWALK REALTY ASSOCIATES, INC. - New
 $450,000Active2 beds 2 baths2,362 sq. ft.
$450,000Active2 beds 2 baths2,362 sq. ft.8 Highland Lane, Cartersville, GA 30120
MLS# 7681211Listed by: Y.I. BROKER, LLC - New
 $340,000Active3 beds 2 baths1,250 sq. ft.
$340,000Active3 beds 2 baths1,250 sq. ft.13 Shadow Lane, Cartersville, GA 30120
MLS# 7681154Listed by: MAXIMUM ONE REALTY GREATER ATL. - New
 $185,000Active2 beds 1 baths660 sq. ft.
$185,000Active2 beds 1 baths660 sq. ft.104 Gilreath Road Se, Cartersville, GA 30121
MLS# 7681198Listed by: MARK SPAIN REAL ESTATE - New
 $269,900Active3 beds 3 baths1,788 sq. ft.
$269,900Active3 beds 3 baths1,788 sq. ft.25 Haley Place #3, Cartersville, GA 30121
MLS# 7680005Listed by: KELLER WILLIAMS REALTY NORTHWEST, LLC.
