3 Willow Trace Sw, Cartersville, GA 30120
Local realty services provided by:Better Homes and Gardens Real Estate Jackson Realty

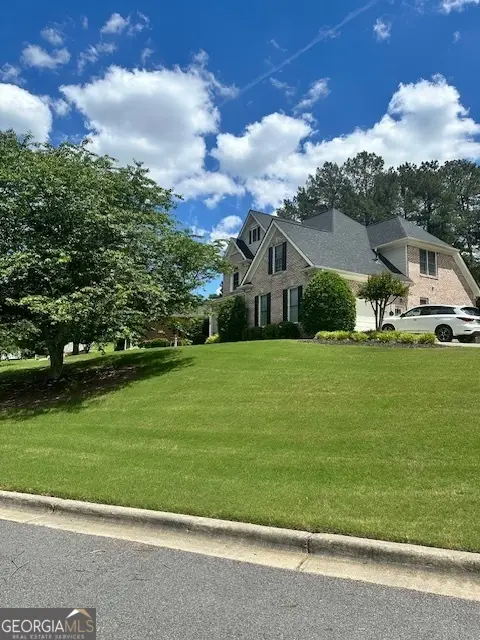
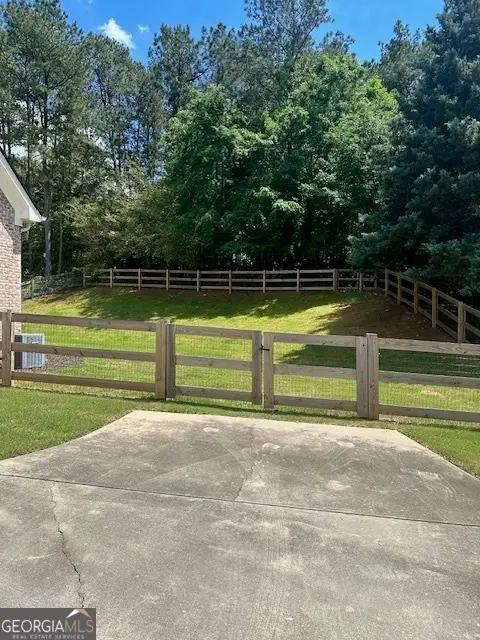
3 Willow Trace Sw,Cartersville, GA 30120
$514,000
- 5 Beds
- 3 Baths
- 2,262 sq. ft.
- Single family
- Active
Listed by:dan carlton
Office:toles, temple & wright, inc.
MLS#:10462696
Source:METROMLS
Price summary
- Price:$514,000
- Price per sq. ft.:$227.23
- Monthly HOA dues:$50
About this home
Beautiful home located in Mission Estates subdivision. With 5 bedrooms and 3 bathrooms this lovely home has a large foyer area which opens to the dining and living room. The spacious living room has a cozy fireplace that opens to the to the breakfast area, kitchen. Neutral colors throughout the house and lots of natural light. Beautiful hardwood floors on the main level. Dual zoned HVAC with separate systems for upstairs and downstairs. Downstairs furnace is new with transferable warranty. The kitchen has stainless appliances, granite countertops and tile backsplash. The roof is approximately 6 years old. Owners' suite is located on the main level which includes a large bathroom with separate shower and jacuzzi tub along with walk-in upgraded custom closet. The second bedroom on the main level could be used as a home office. Upstairs you will find an additional 3 bedrooms and bath. One of the bedrooms could also be used as a bonus room if needed. The fenced backyard has a lovely patio with a pergola. Perfect for that morning coffee or relaxing in the afternoon. The fenced back yard is perfect for your pet(s). Back yard goes beyond the fence into the wooded area which enhances the privacy of the back yard. Located in a cul-de-sac across the street from the community pool, tennis courts, and playground. A must see! Please keep outside doors closed when showing as owner has a cat in the house.
Contact an agent
Home facts
- Year built:2001
- Listing Id #:10462696
- Updated:August 16, 2025 at 10:36 AM
Rooms and interior
- Bedrooms:5
- Total bathrooms:3
- Full bathrooms:3
- Living area:2,262 sq. ft.
Heating and cooling
- Cooling:Central Air, Electric
- Heating:Central, Natural Gas
Structure and exterior
- Roof:Composition
- Year built:2001
- Building area:2,262 sq. ft.
- Lot area:0.59 Acres
Schools
- High school:Cartersville
- Middle school:Cartersville
- Elementary school:Cartersville Primary/Elementar
Utilities
- Water:Public, Water Available
- Sewer:Septic Tank
Finances and disclosures
- Price:$514,000
- Price per sq. ft.:$227.23
- Tax amount:$4,366 (2024)
New listings near 3 Willow Trace Sw
- Coming Soon
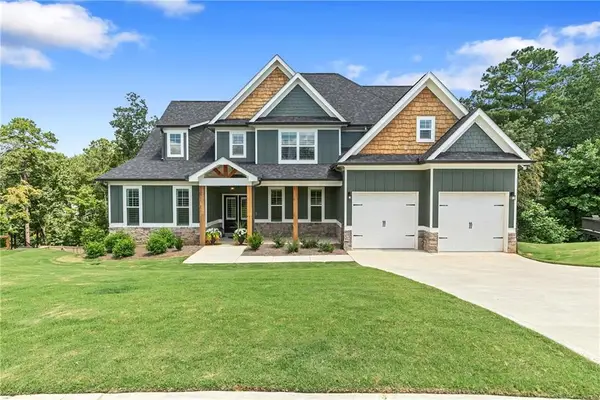 $789,900Coming Soon6 beds 4 baths
$789,900Coming Soon6 beds 4 baths19 Greywood Lane Se, Cartersville, GA 30120
MLS# 7633721Listed by: KELLER WILLIAMS REALTY SIGNATURE PARTNERS - New
 $398,500Active4 beds 2 baths2,088 sq. ft.
$398,500Active4 beds 2 baths2,088 sq. ft.12 Walker Road Nw, Cartersville, GA 30121
MLS# 7633682Listed by: KELLER WILLIAMS REALTY NORTHWEST, LLC. - New
 $50,000Active2.5 Acres
$50,000Active2.5 Acres0 Ga-293, Cartersville, GA 30121
MLS# 10585651Listed by: Keller Williams Northwest - New
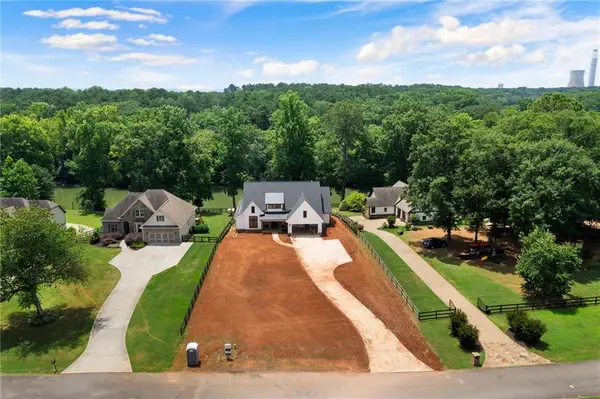 $869,900Active4 beds 3 baths2,700 sq. ft.
$869,900Active4 beds 3 baths2,700 sq. ft.27 Linda Road Sw, Cartersville, GA 30120
MLS# 7633574Listed by: ATLANTA COMMUNITIES REAL ESTATE BROKERAGE - New
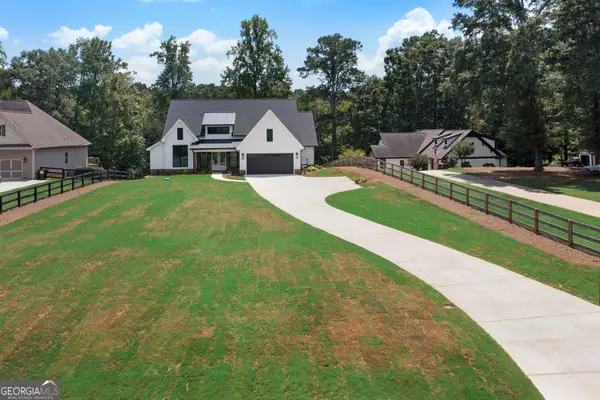 $869,900Active4 beds 3 baths2,700 sq. ft.
$869,900Active4 beds 3 baths2,700 sq. ft.27 Linda Road Sw, Cartersville, GA 30120
MLS# 10585549Listed by: Atlanta Communities - New
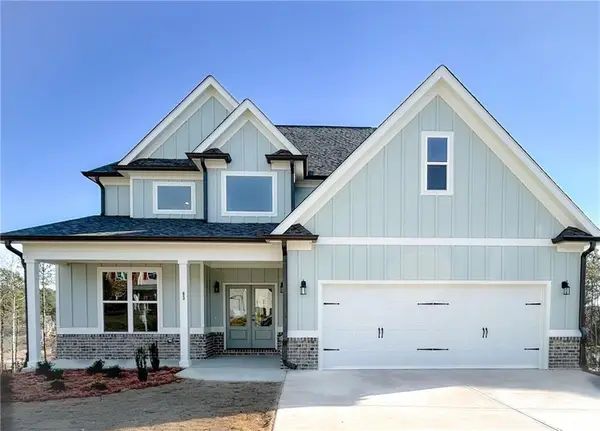 $599,900Active4 beds 4 baths3,713 sq. ft.
$599,900Active4 beds 4 baths3,713 sq. ft.29 Aaron Lane Ne, Cartersville, GA 30121
MLS# 7633507Listed by: ATLANTA COMMUNITIES REAL ESTATE BROKERAGE - New
 $499,000Active4 beds 3 baths2,624 sq. ft.
$499,000Active4 beds 3 baths2,624 sq. ft.28 Hampton Lane, Cartersville, GA 30120
MLS# 7623478Listed by: CRYE-LEIKE REALTORS - New
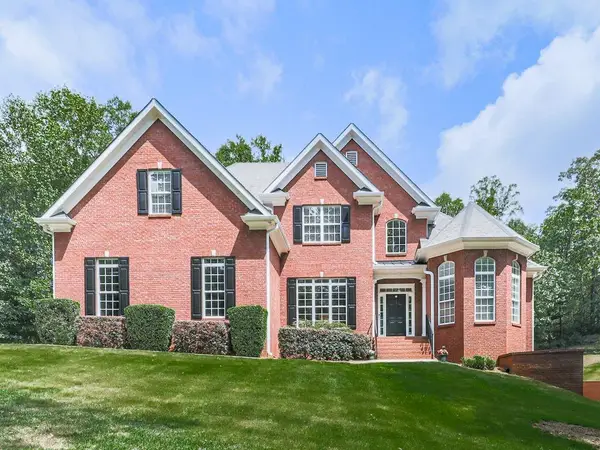 $839,000Active5 beds 3 baths4,782 sq. ft.
$839,000Active5 beds 3 baths4,782 sq. ft.15 Shotgun Road Nw, Cartersville, GA 30121
MLS# 7616282Listed by: HOMESMART - New
 $289,900Active3 beds 2 baths1,131 sq. ft.
$289,900Active3 beds 2 baths1,131 sq. ft.561 Cedar Creek Road Nw, Cartersville, GA 30121
MLS# 7632625Listed by: ATLANTA COMMUNITIES REAL ESTATE BROKERAGE - New
 $530,880Active6 beds 4 baths4,180 sq. ft.
$530,880Active6 beds 4 baths4,180 sq. ft.136 Jane Boulevard Nw, Cartersville, GA 30120
MLS# 7632776Listed by: PULTE REALTY OF GEORGIA, INC.
